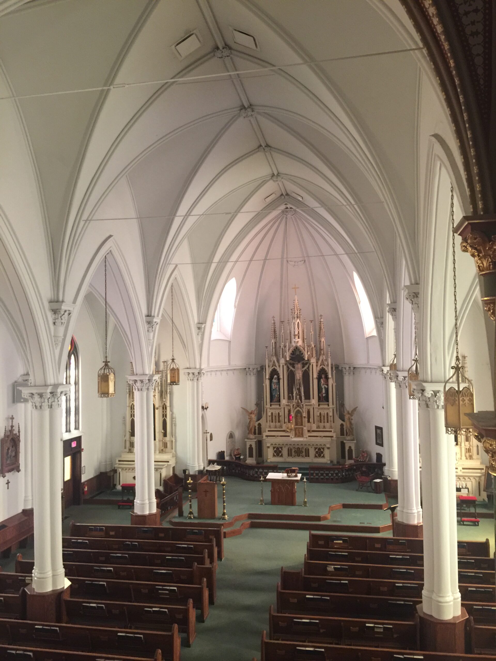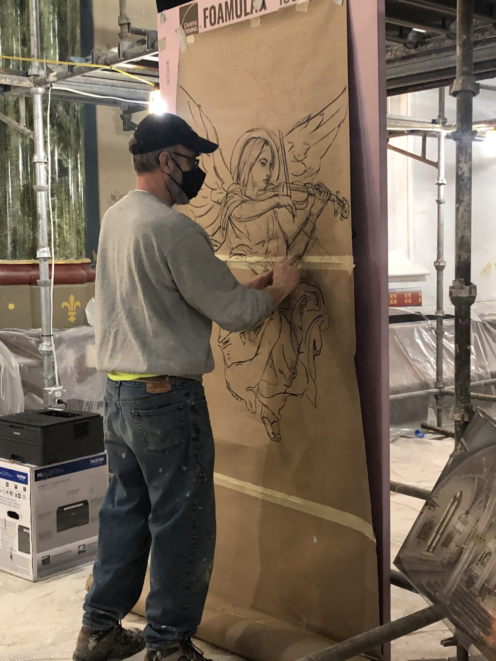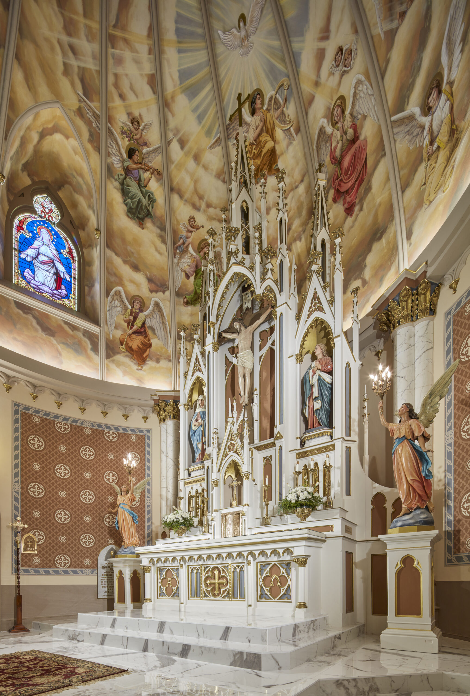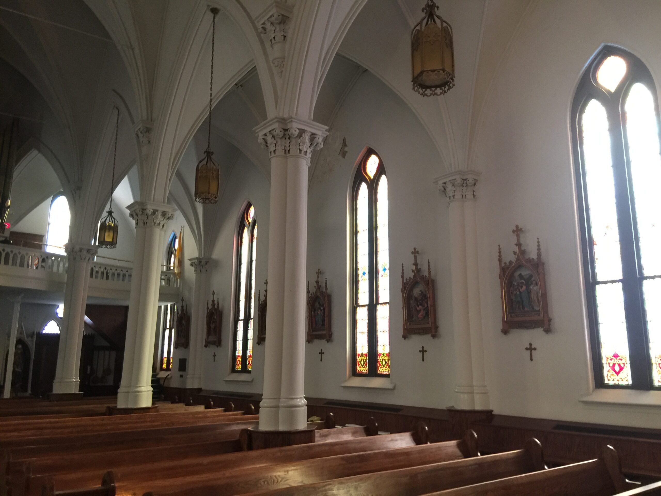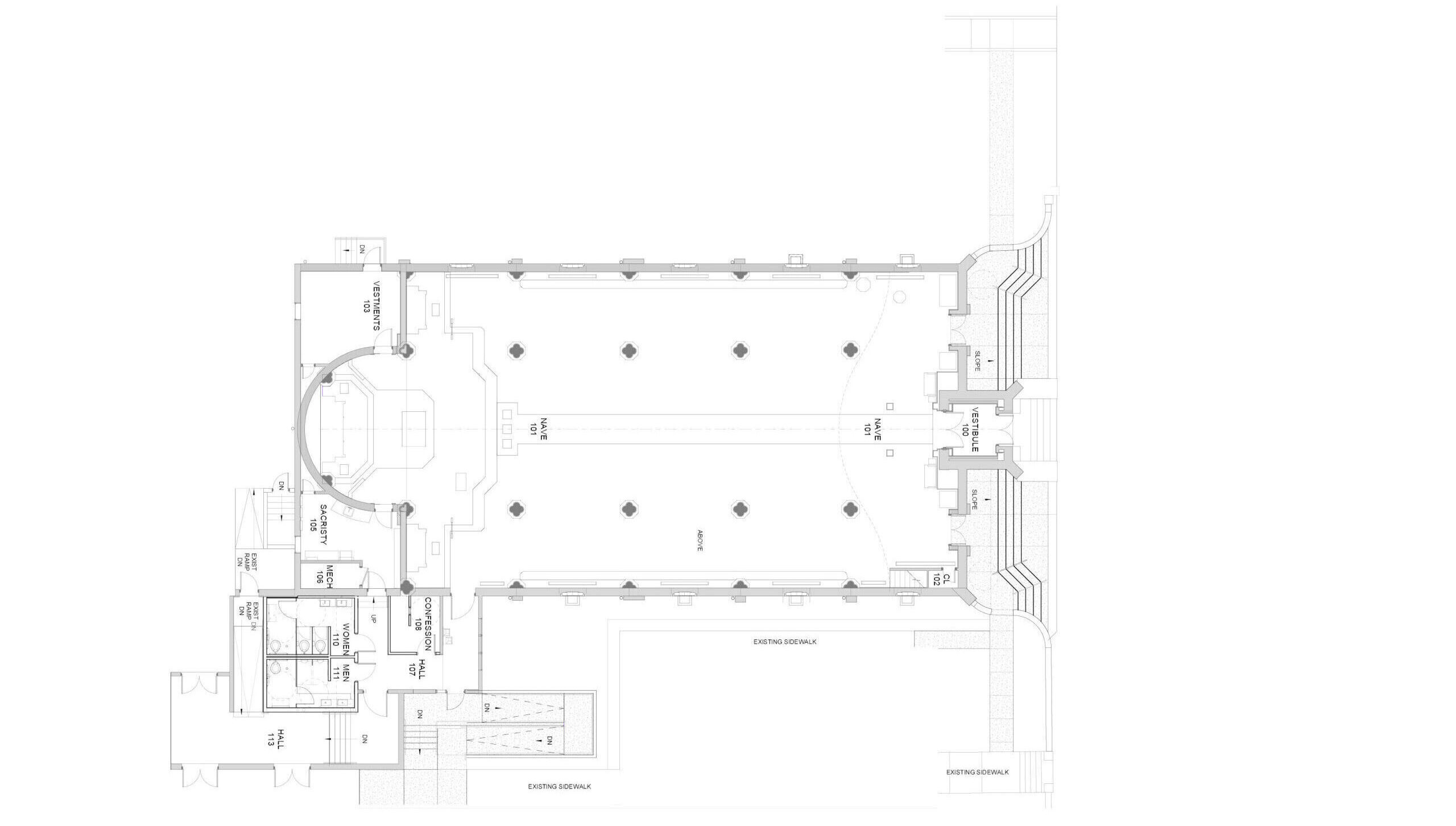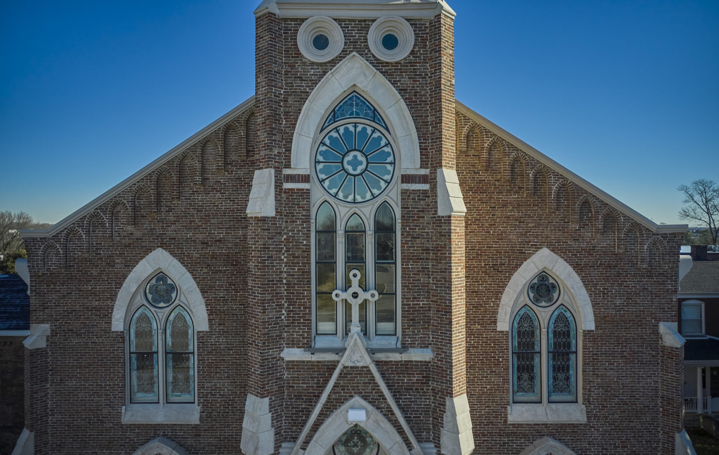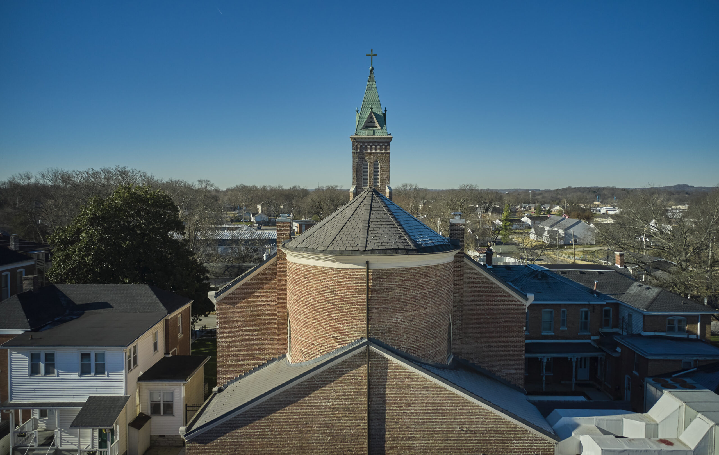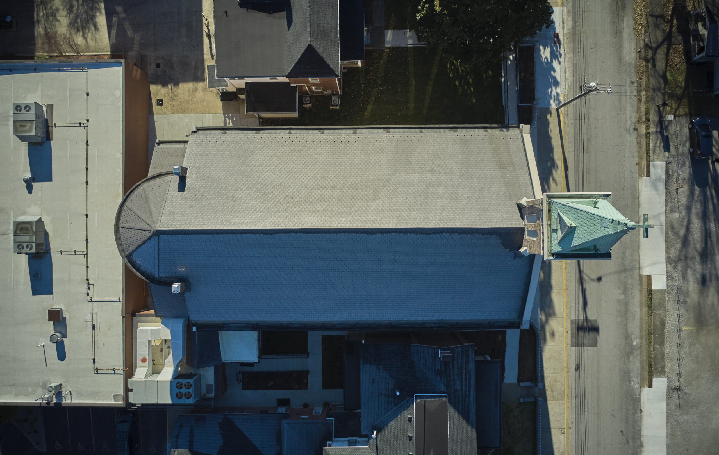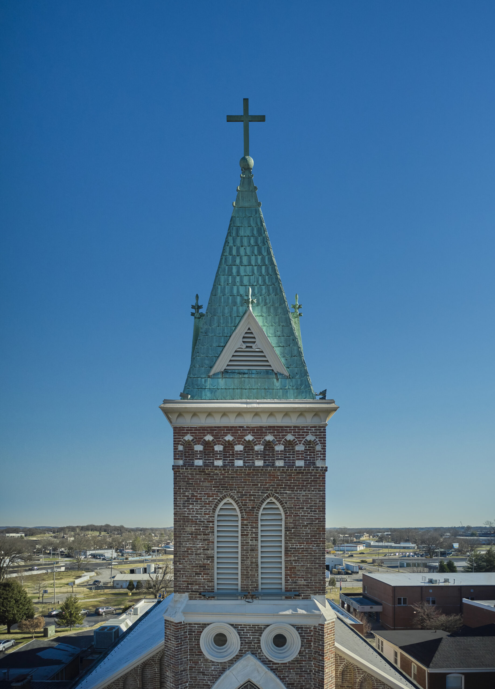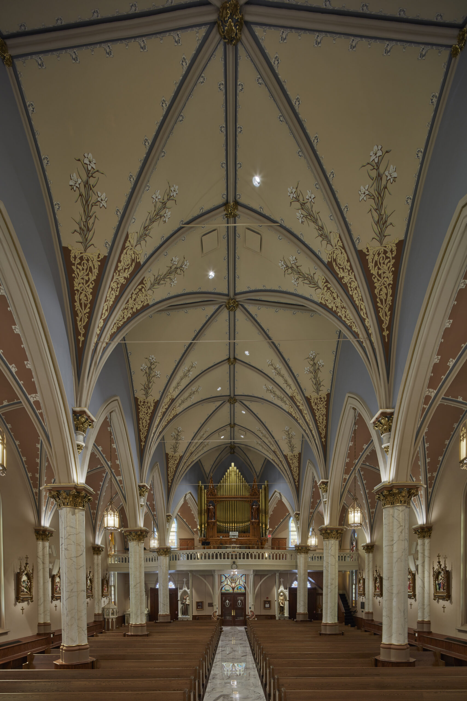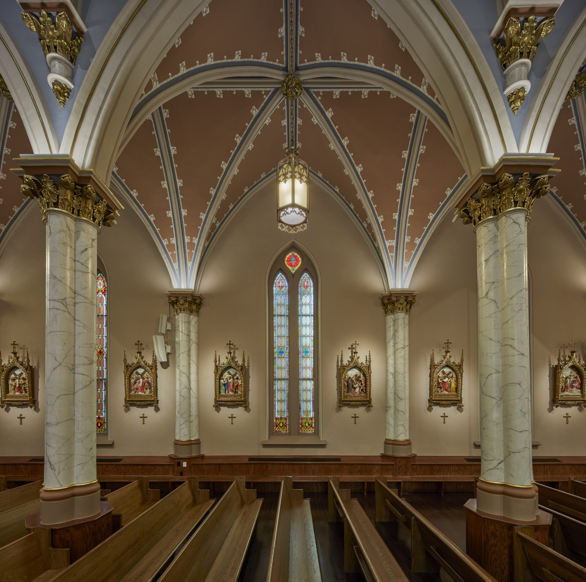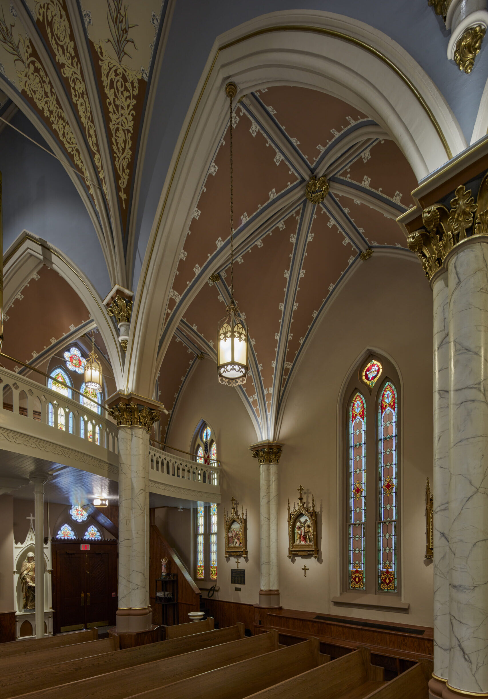St. Joseph Catholic Church
In 2018 EOA began the interior and exterior restoration of St. Joseph's Church, bringing together many artisans to restore the sanctuary back to its former glory. The church was originally designed in the German Romanesque style, over a 14 year period from 1870 to 1884. With some High Victorian Gothic influence, brick Lombard Arcades are featured near the cornice and gabled west front. Originally, the church included a 142-foot bell tower centered over the main entrance. The original bell tower was destroyed by a tornado in 1923 and replaced by the current 87-foot bell tower structure which is of similar construction to the main walls of the church.
In previous years, the interior walls and ceilings of the church had been painted out all white covering the original ornate design. EOA Architects has partnered with Conrad Schmitt Studios Inc. of New Berlin, Wisconsin to take on the challenge restoring the interior to its previous grandeur. EOA partnered with St. Joseph Catholic Church, Scott, Murphy, & Daniel, and EMC Structural Engineers to address needs of structural & envelope repairs, waterproofing, and exterior restoration.
Adjacent to the church is the DeVries Parish House, named after the first priest appointed to the church in 1858. It was constructed in 1867 and has a Romanesque capitals and cornice. The front walls have recessed masonry panels with brick dentils under the cornice.
Client
Diocese of Owensboro, KY
Place
Bowling Green, Kentucky
Scale
11,700 square feet
Recognition
2024 Historic Preservation Award, Ida Lee Willis Memorial Foundation
2022 Jane Morningstar Award, Landmark Association
Photography
Benjamin Norton
EOA Architects (construction photography)


