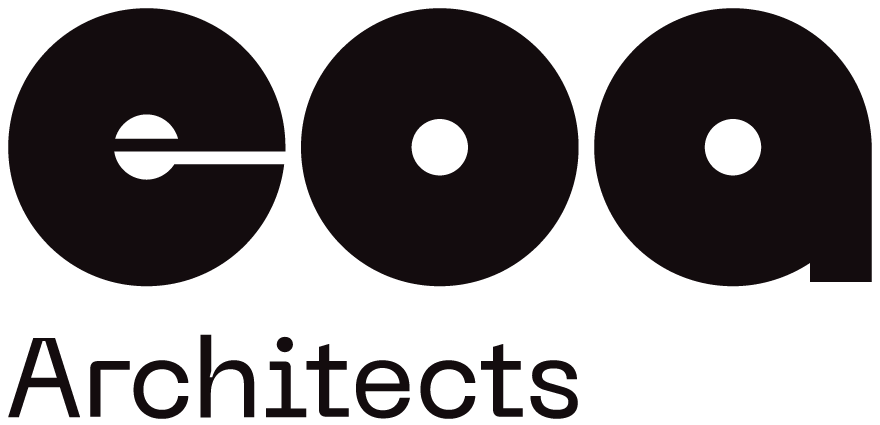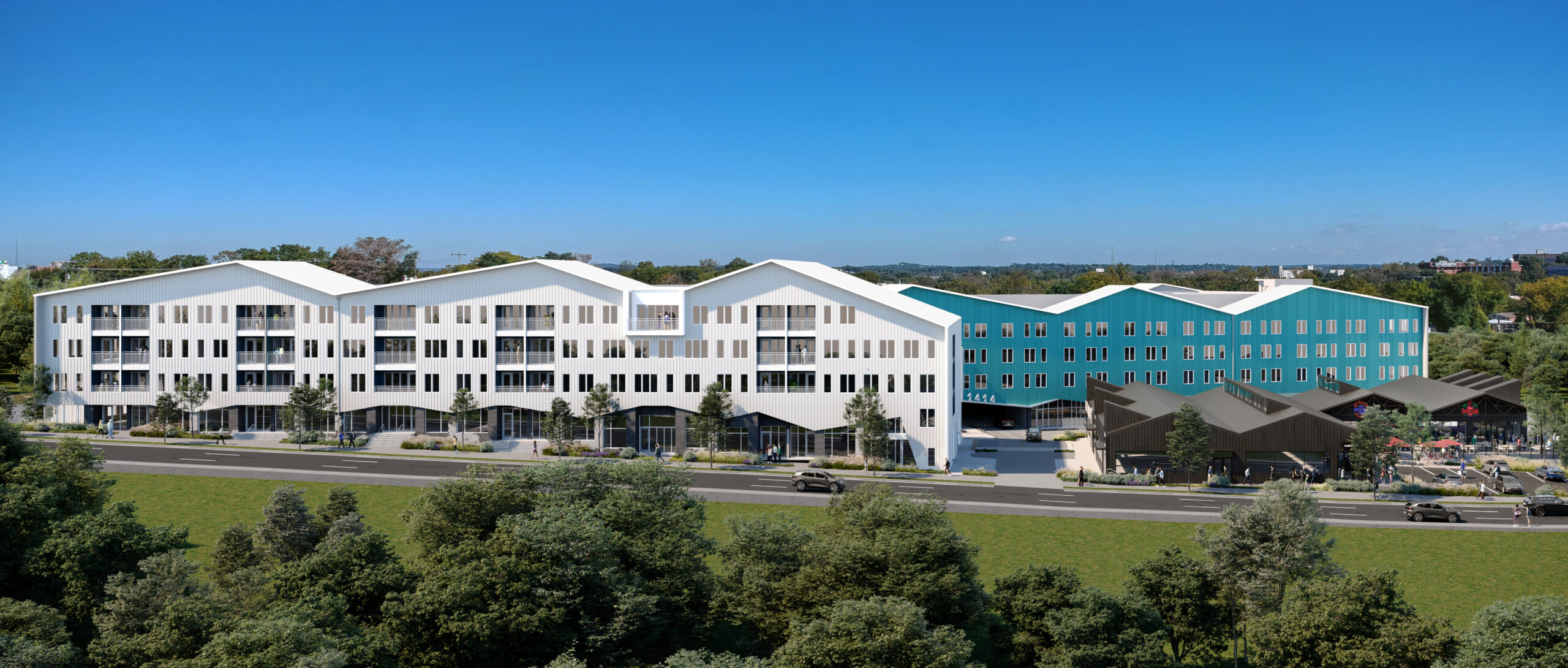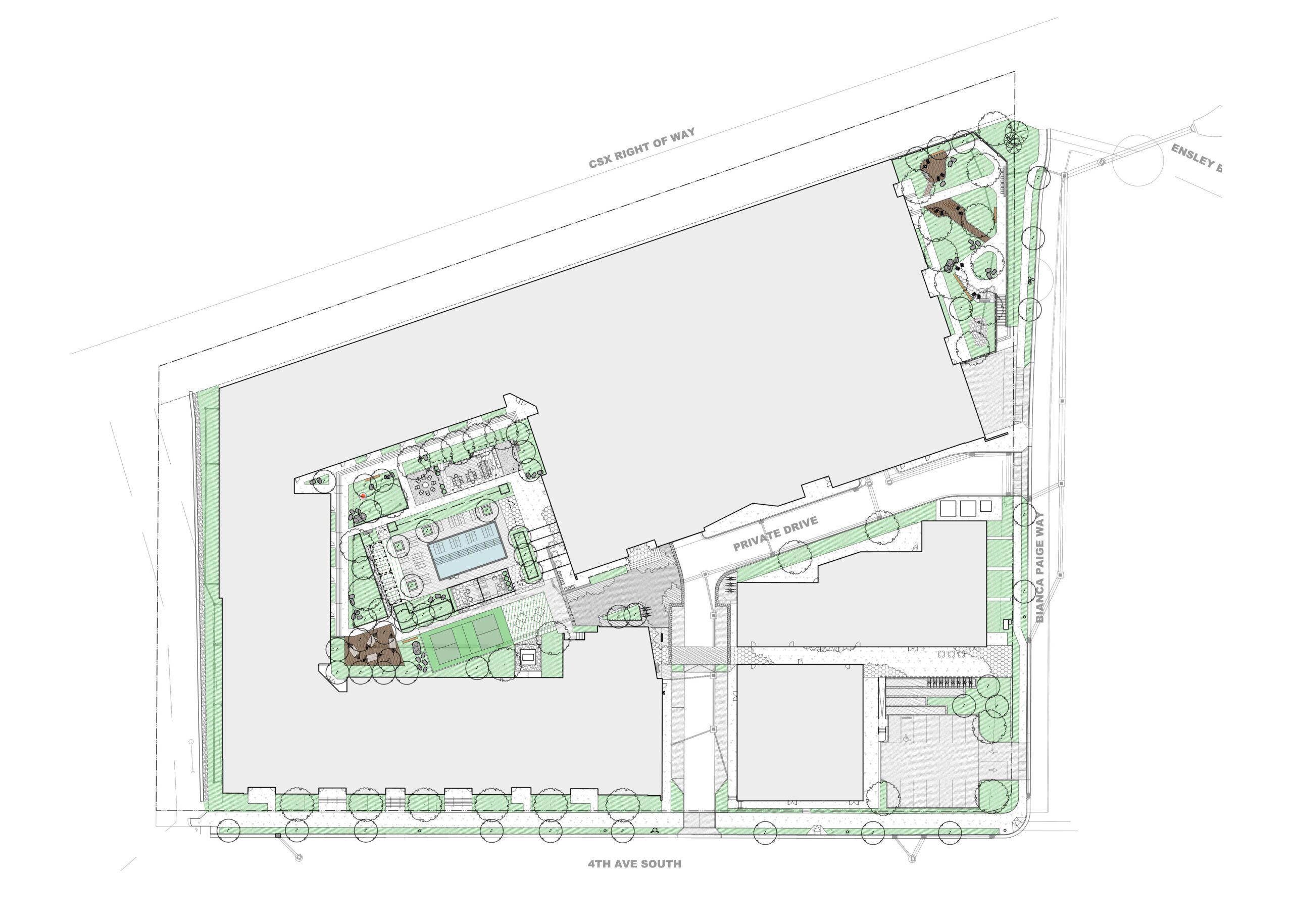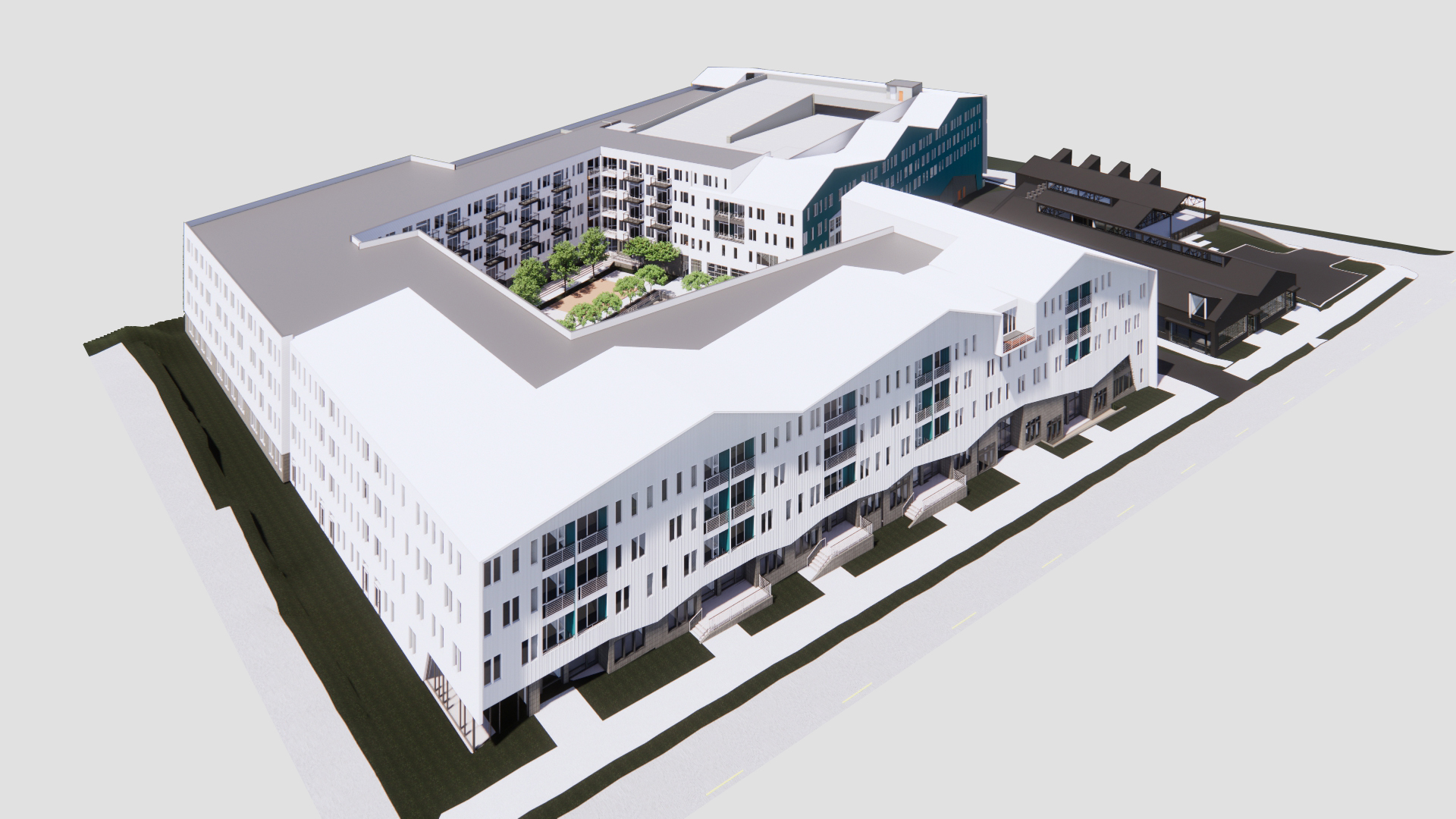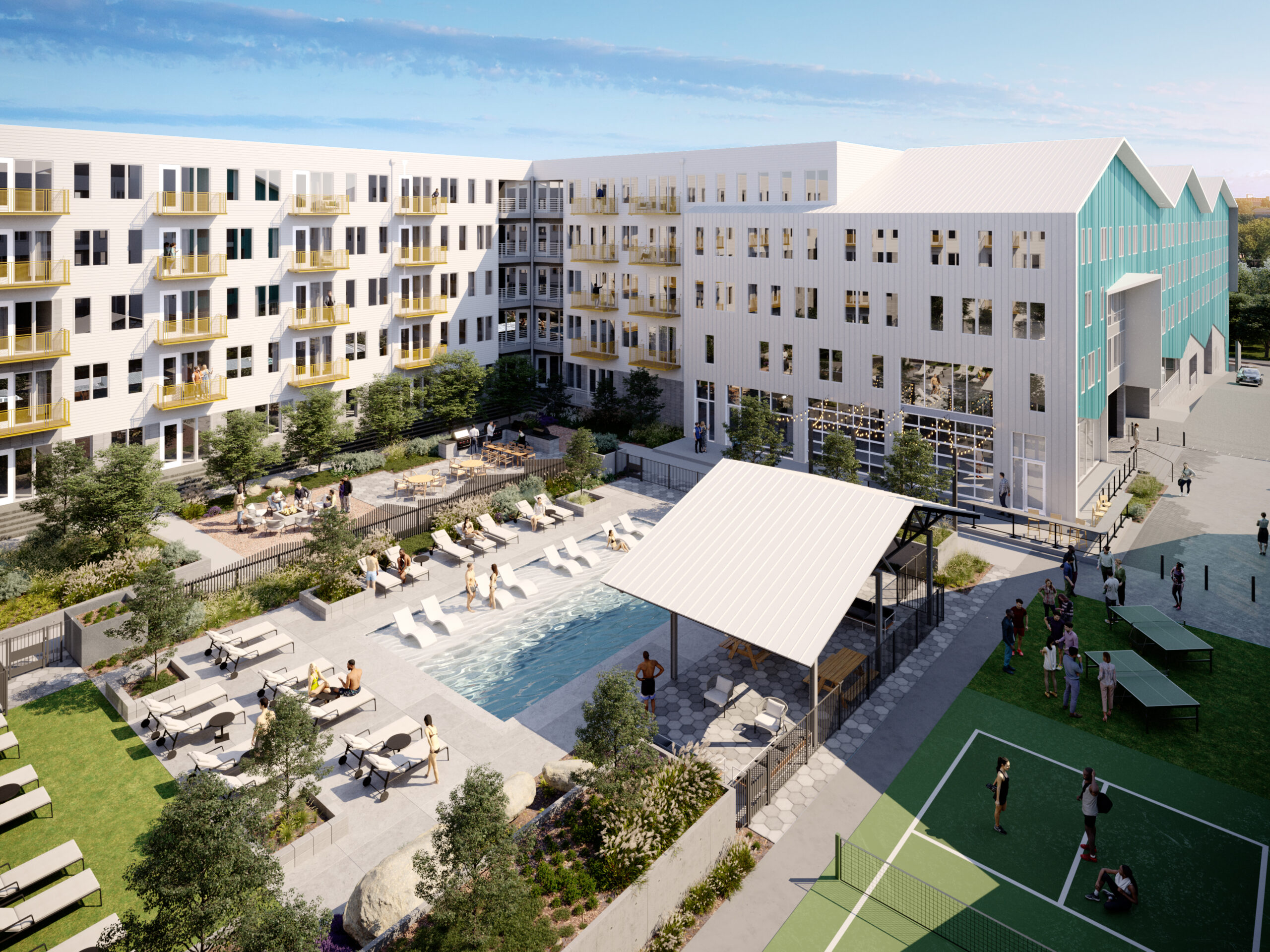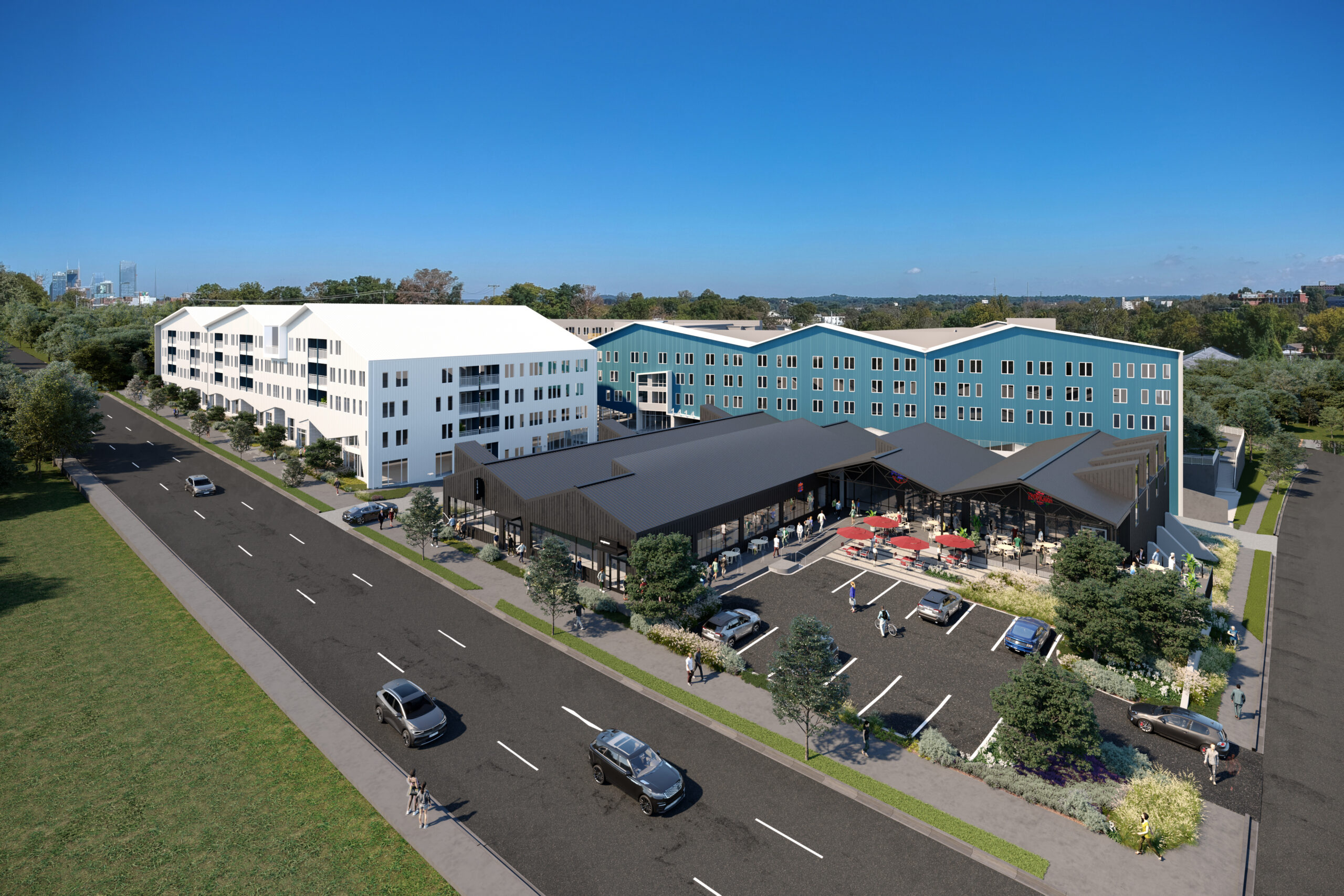Emblem Park
Emblem Park is a mixed-use residential community that serves as a connector between the Chestnut Hill and Wedgewood Houston neighborhoods, and the upcoming Nashville Fairgrounds development and future soccer stadium.
The project celebrates the existing industrial fabric by retaining a large piece of the existing warehouse structure which will be repurposed into retail and restaurant venues along with residential amenity spaces. The fabric of the existing warehouse informed the design features and elements throughout which highlights a corrugated metal skin system on a majority of the facades and portions of the roof. The pitched and undulating roof pattern plays off the retail framework and enlivens the public facades. The monochromatic color palette is highlighted with pops of teal accents. Generous glazing along street frontages and amenity spaces blur the delineation of indoor and outdoor spaces, as well as highlight ground floor live-work spaces.
The multi-family portion of the development will include 346 apartments with on-street live-work units that take advantage of the new 4th Avenue streetscape as well as a new Habitat Park, which is located on the southern tip of the property. The new retail spaces, activated streetscape and new park space will invite the neighborhood to be a part of the development while incorporating a mixture of unit types for Nashville residents to enjoy. A large central courtyard with pool, cabanas and activated gaming areas will enliven the residential spaces for communal gathering and recreational activities. The unique roof forms, simple metal cladding and pre-fabricated balconies set an industrial vibe that is at once modern and a unique approach to the standard multi-family vernacular.
Construction began in early 2022.
Client
SomeraRoad
Place
Nashville, Tennessee
Scale
346 Apartments with 17,500 SF of Retail
Recognition
Photography
Renderings by Frost Visualizations, EOA Architects, Manuel Zeitlin Architects and Hawkins Partners

