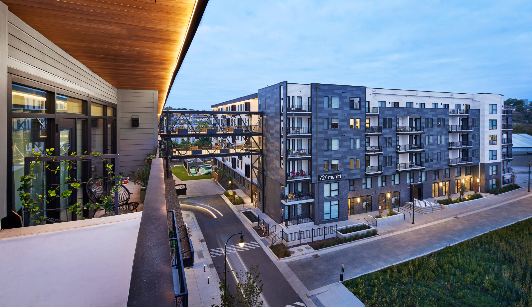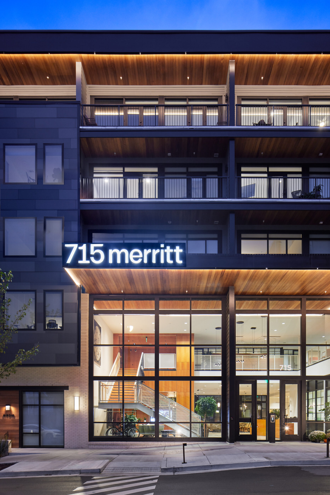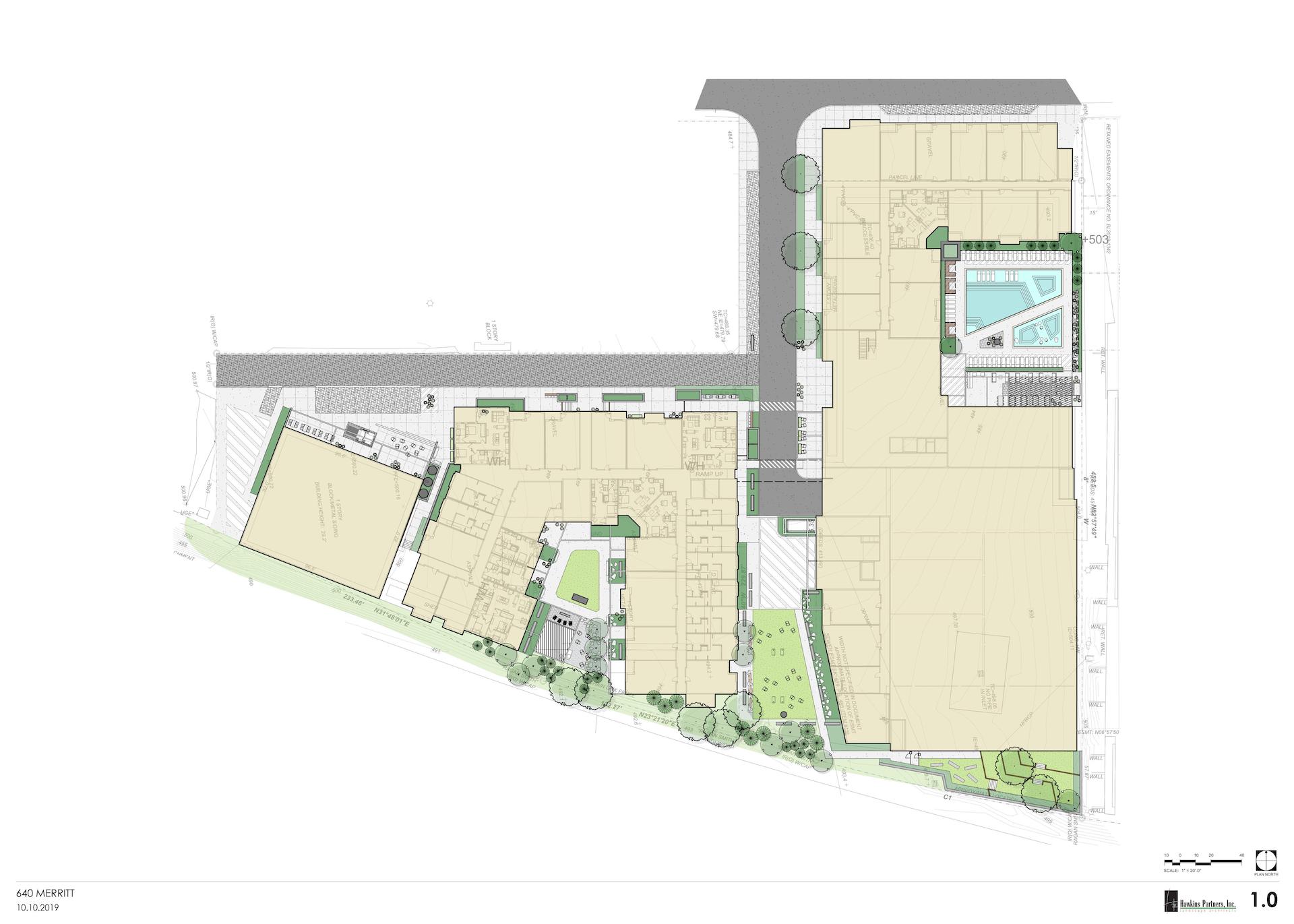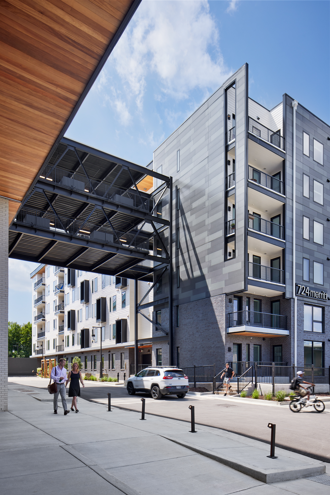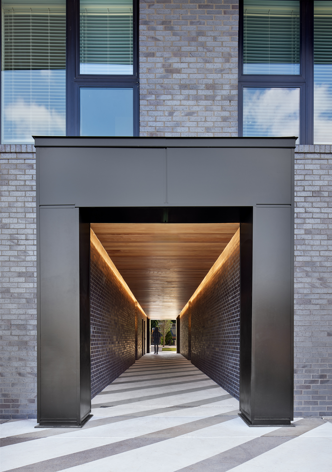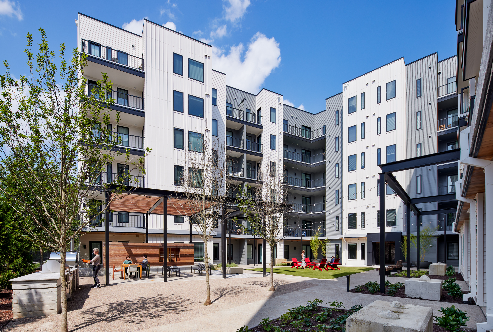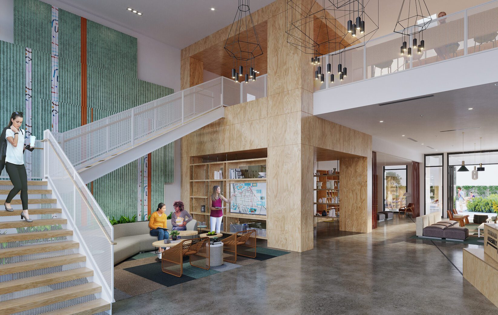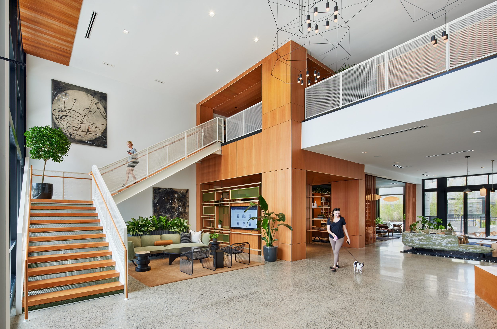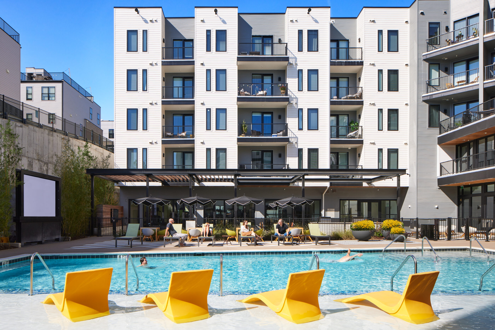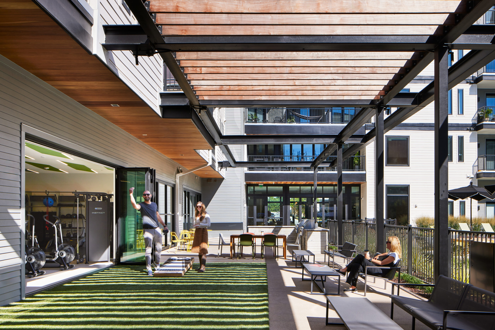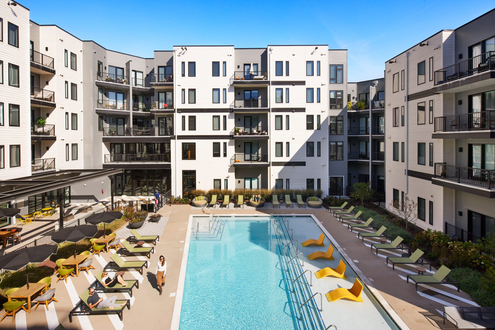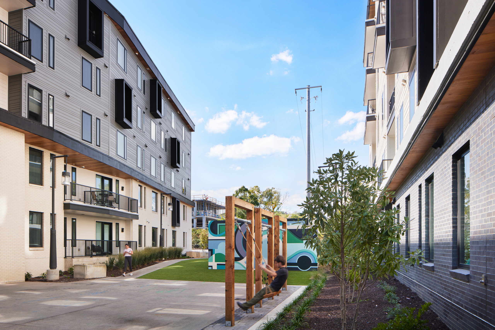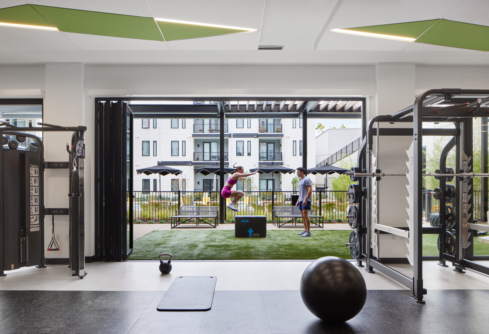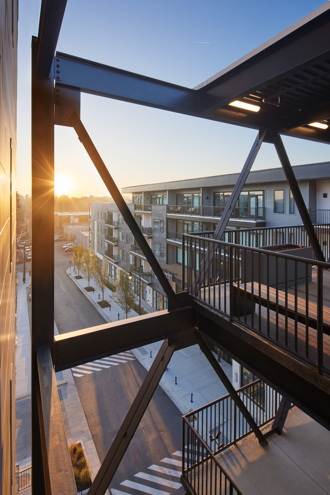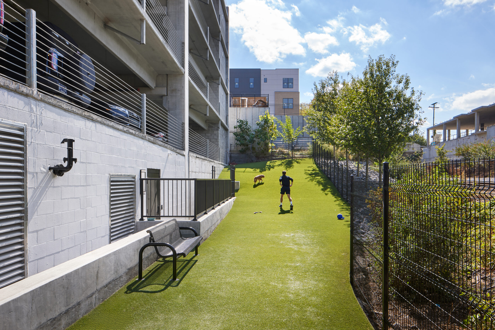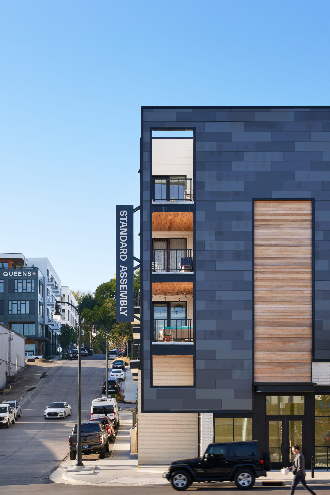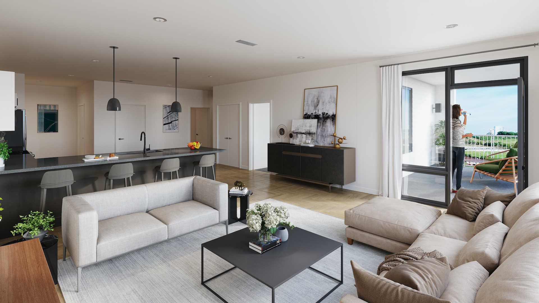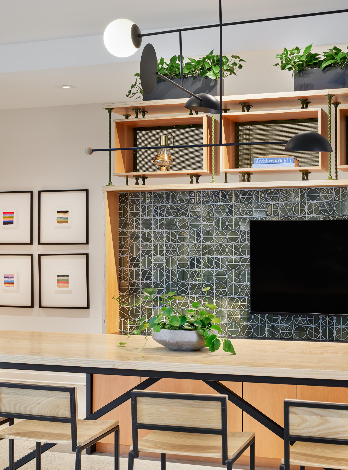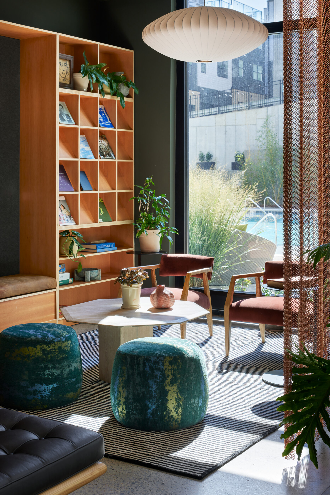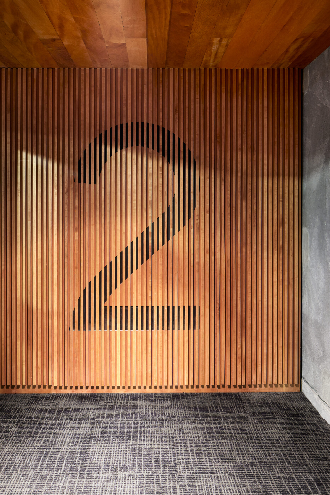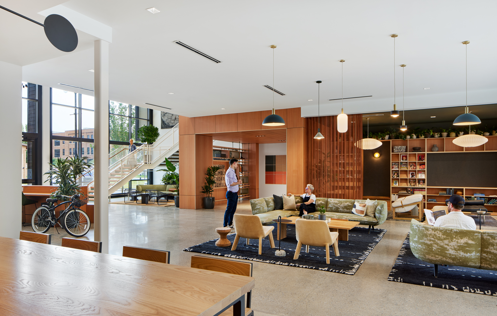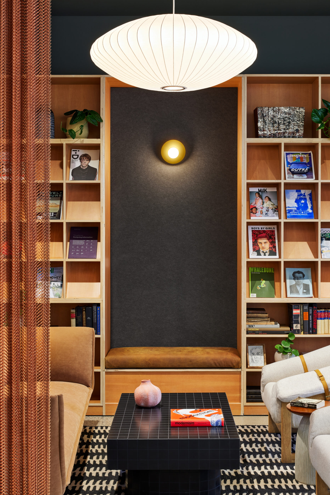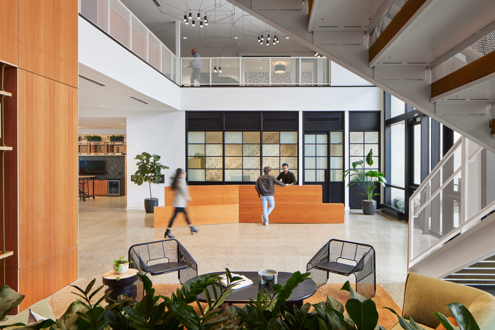Standard Assembly Apartments
EOA led the effort with Manuel Zeitlin Architects on Standard Assembly Apartments, a mixed-use development in the Wedgewood Houston neighborhood of South Nashville. The industrial history and context of the site is echoed in the detailing of the buildings. Outdoor amenities include a ‘living alley’, green space/active park between the two buildings, an outdoor dog park as well as two internal courtyards: one including a pool and the other transitioning into an outdoor maker yard. The entry/amenity area is defined with larger windows that front the living alley. Pulling from the neighborhood context, the architectural language of the windows is an interpretation of the steel warehouse window along with the use of the industrial contextual materials such as brick and metal. Utilizing wood in the soffits, and as an accent between storefronts, gives a warmth to the overall industrial palette and creates a connection from the interior to the exterior. Units range from small studios to large 2-bedroom units; a pre-cast garage is also incorporated into the development along the west-facing CSX rail line.
Client
WEHO QOZ1 LLC
Place
Nashville, Tennessee
Scale
310 Apartments with Live-Work, Retail and Structured Parking
Recognition
2024 Best Multi-Family Award, IIDA Tennessee
2024 Award of Excellence, Build Tennessee Awards through the Associated General Contractors (AGC) of America
Photography
Corey Gaffer, Gaffer Photography
Renderings by Render Me Happy


