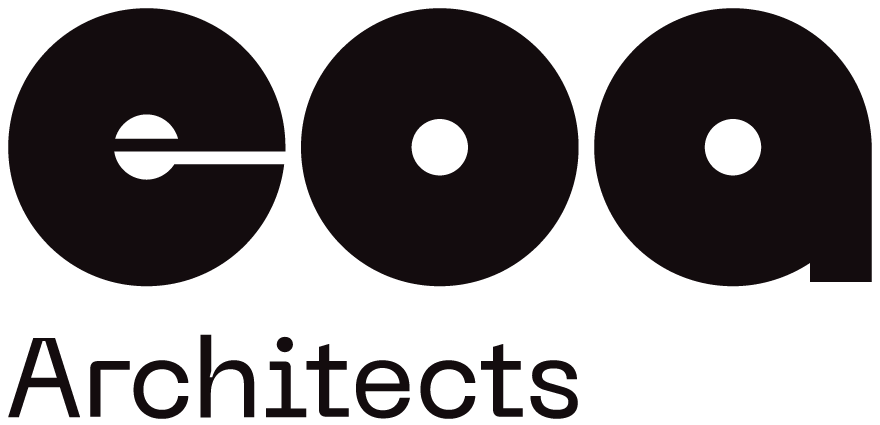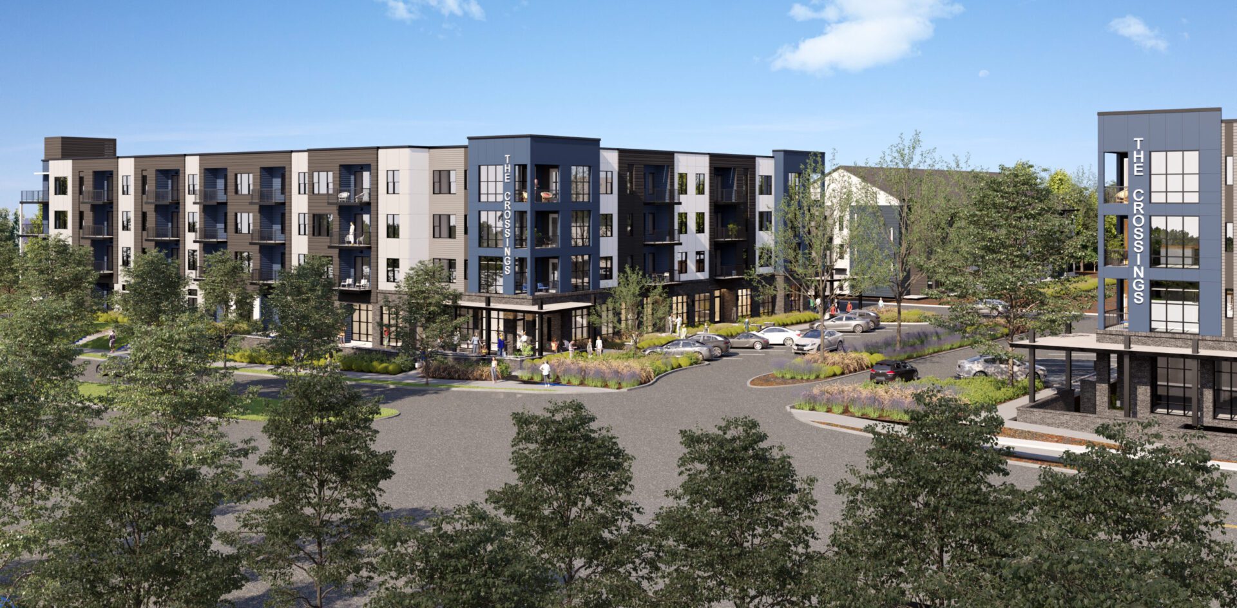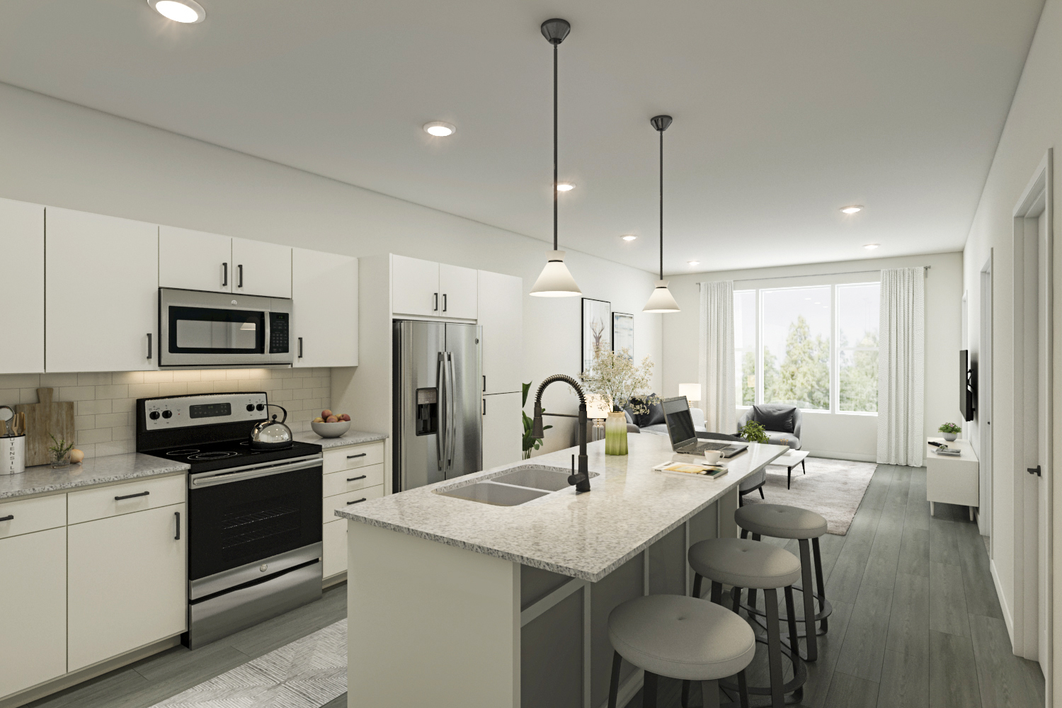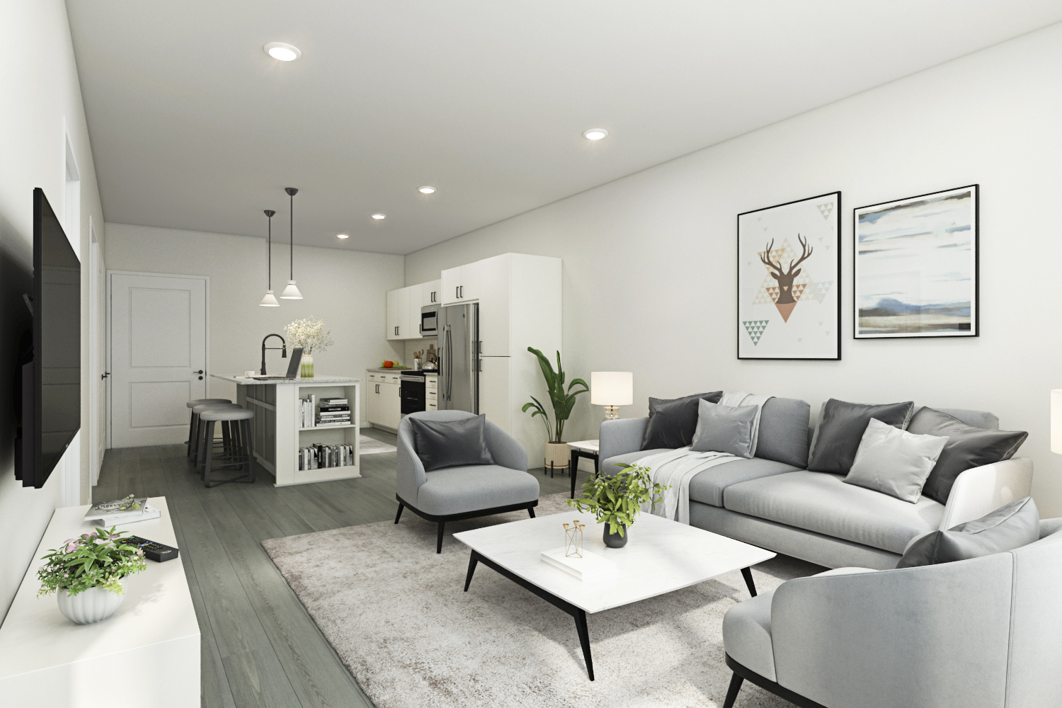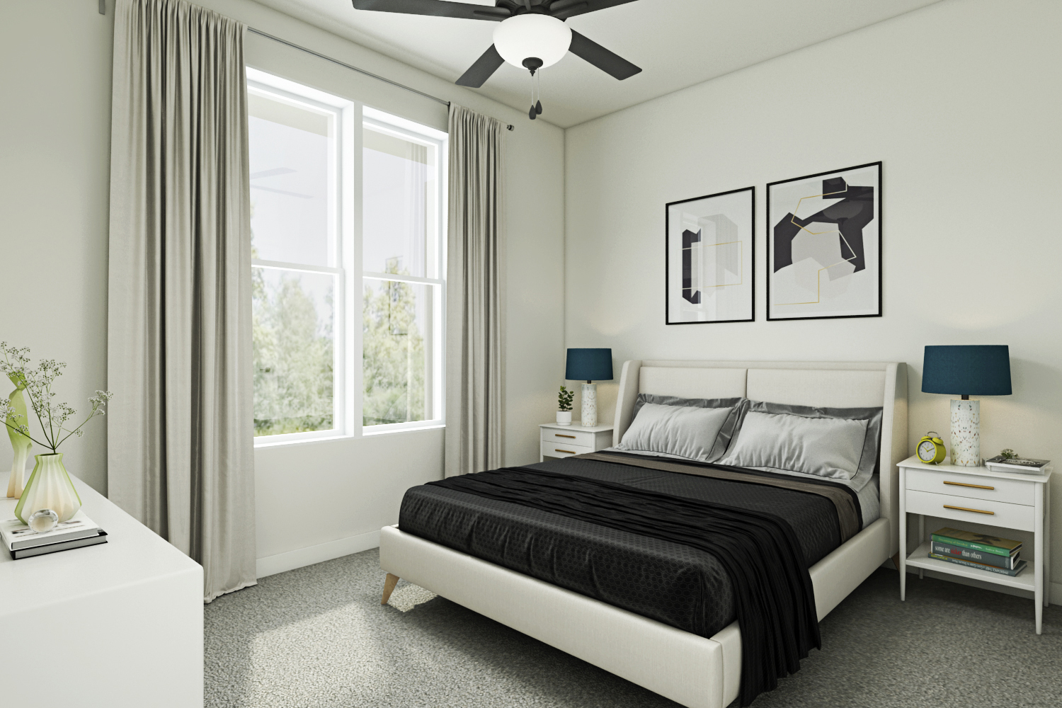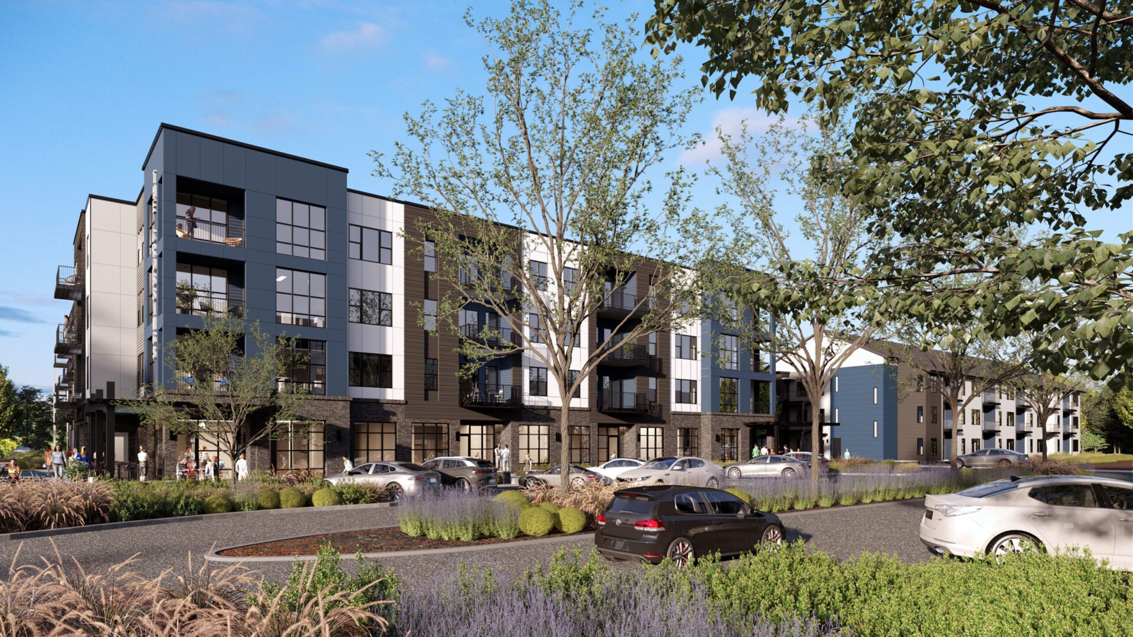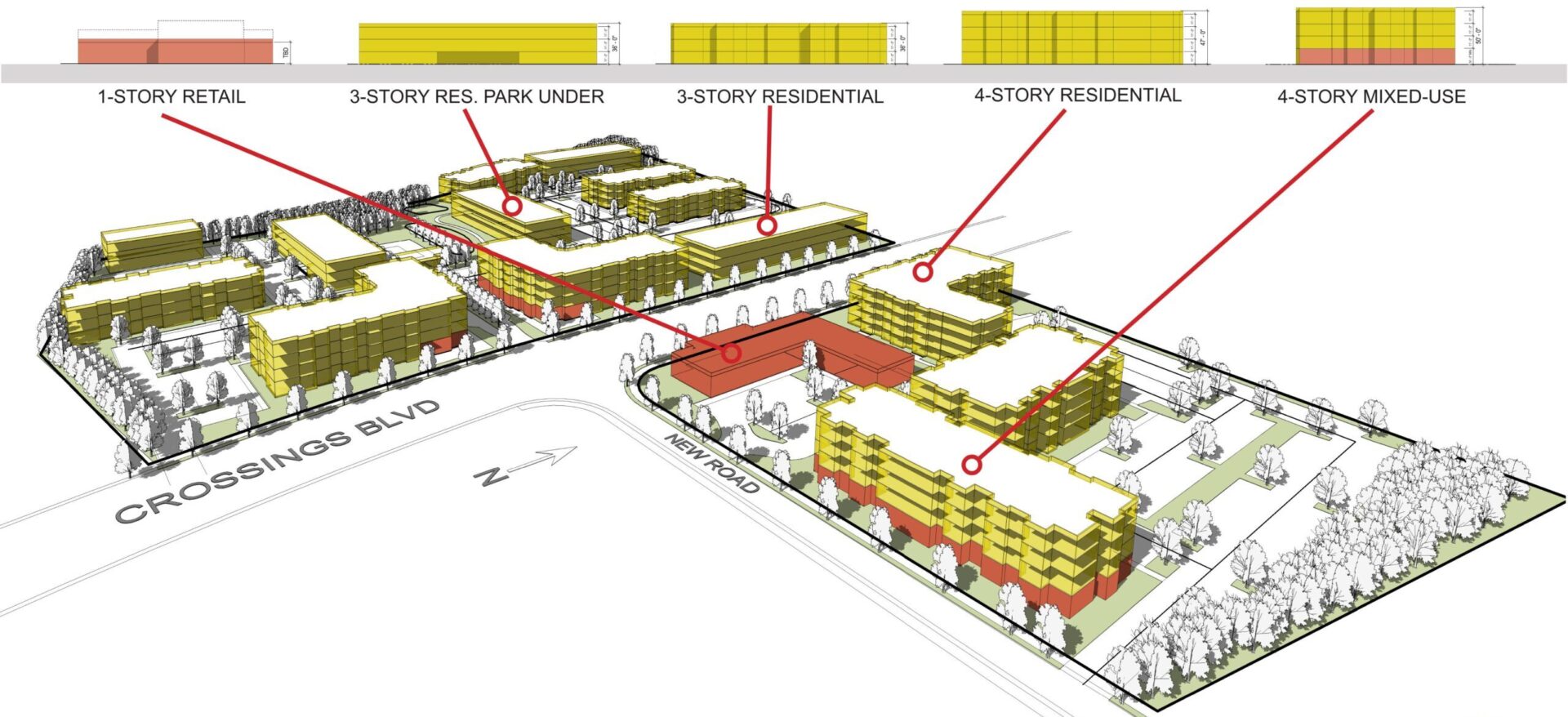Antioch Crossings
The Owner is currently engaged with Catalyst Design Group (Jeff Heinze) and EOA Architects, who provided the SP deliverable which was submitted in January 2020. The west parcel is 13.52 acres and is currently zoned AR2A. The east parcel is 5 acres and is currently zoned AR2A. The project is currently going through the SP process. The SP site development plan showed a maximum of 390 Residences on the West Parcel and 160 Residences on the East Parcel for a total of 550 units. The conceptual design will include the West Parcel with 320-362 units.
There is a maximum total retail/commercial square footage of 35,000 over the development. The majority of the parking will be surface lots (769 spaces). The target ratio is 1.4 spaces per residence. Building amenity spaces include a club room, pool/courtyard, bike storage, leasing office and fitness. A dog park and garden courtyard are also under consideration.
Client
Middle Street Partners
Place
Antioch, Tennessee
Scale
550 units; 35,000 sf
Recognition
Photography

