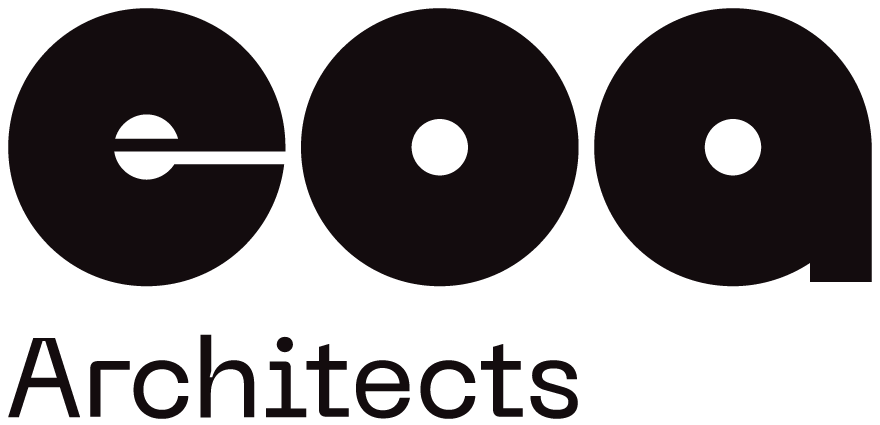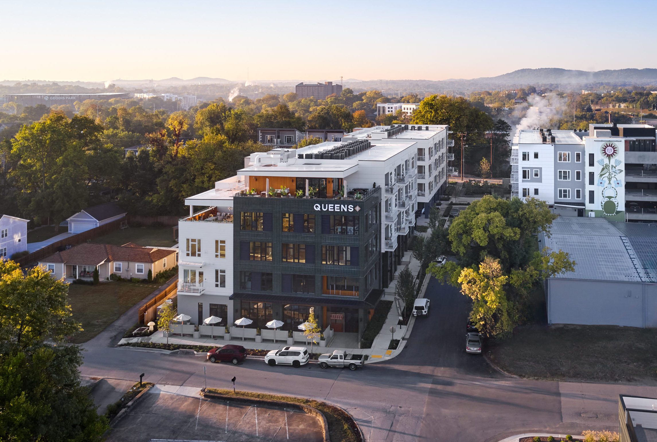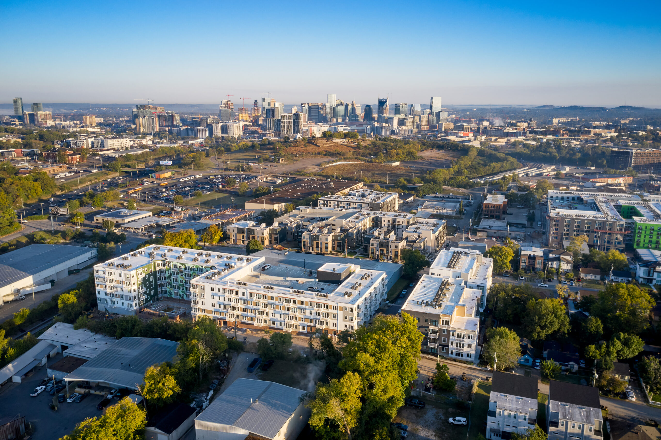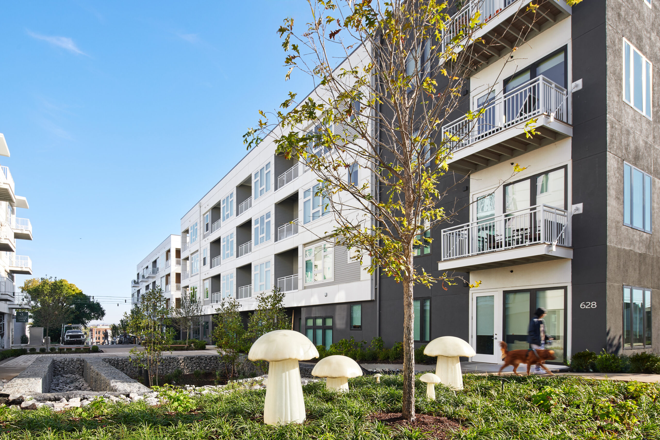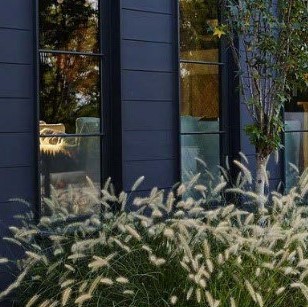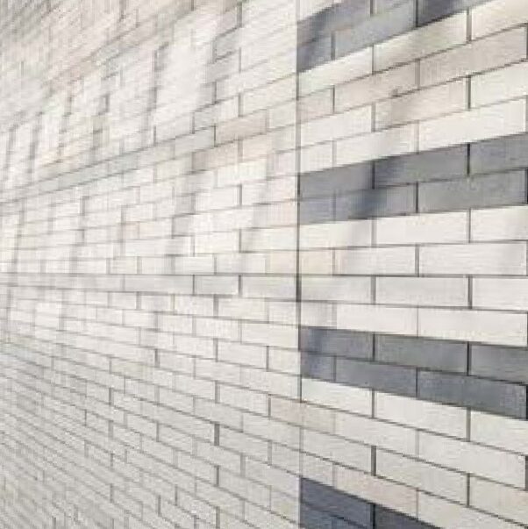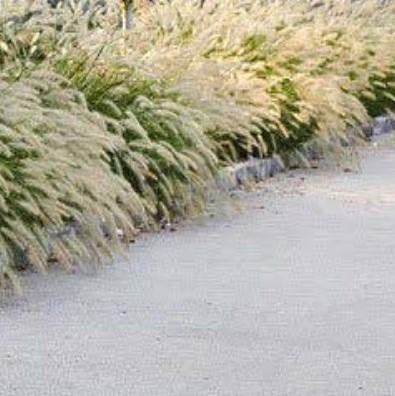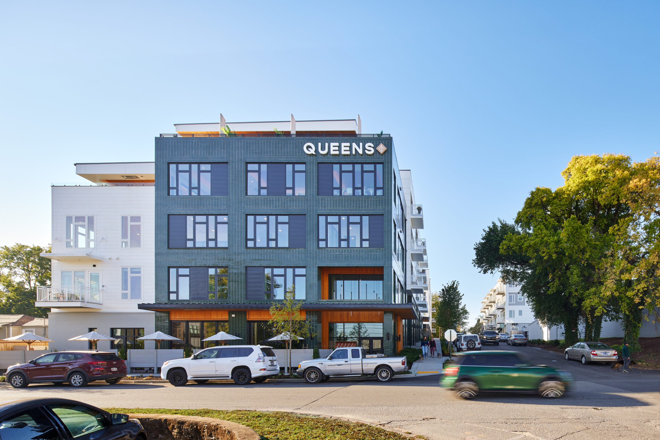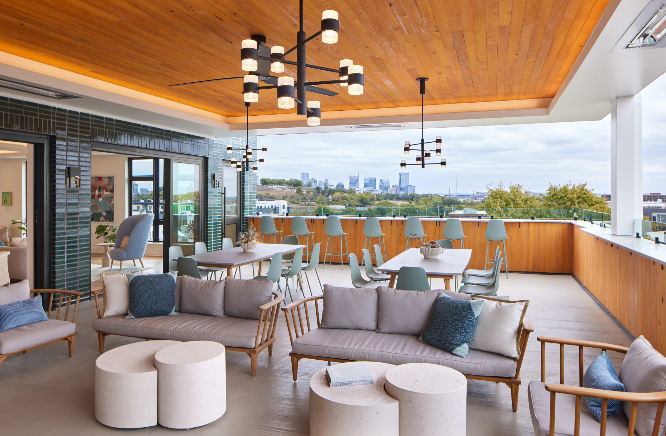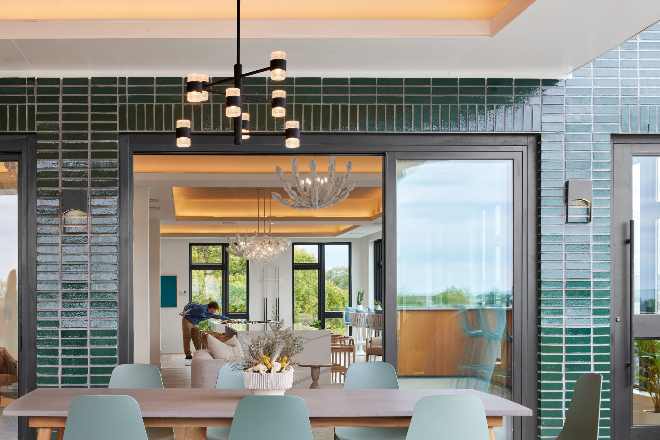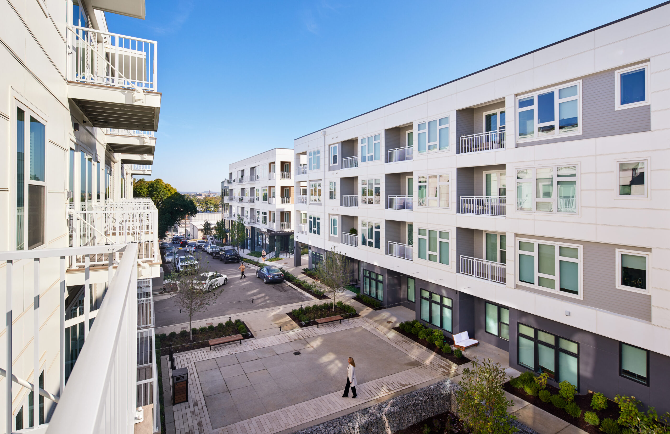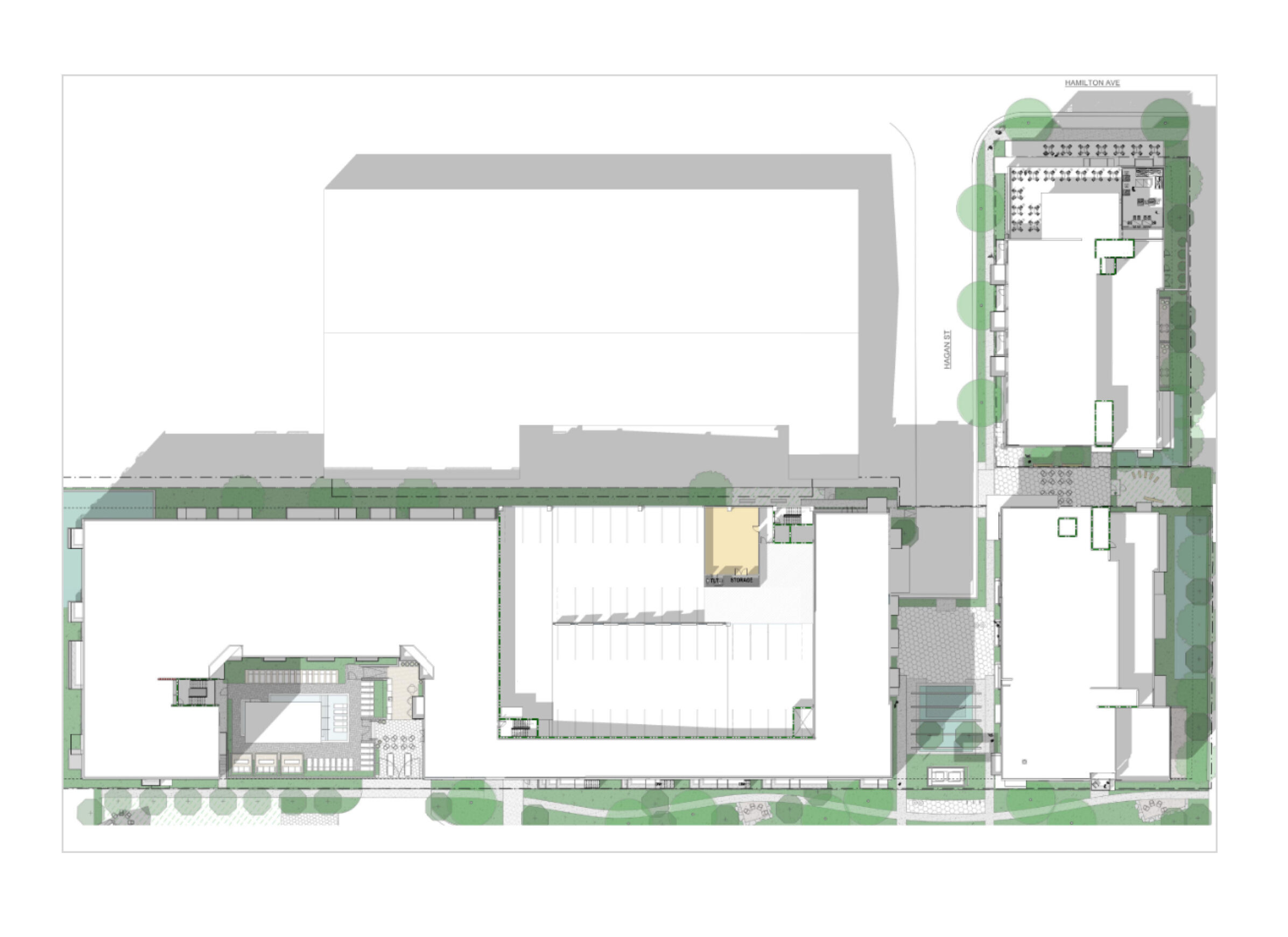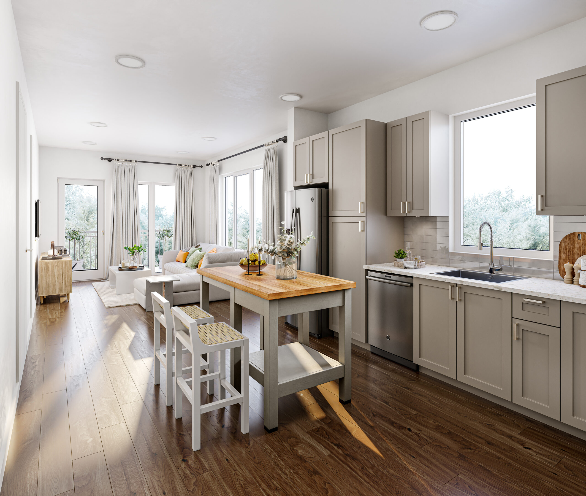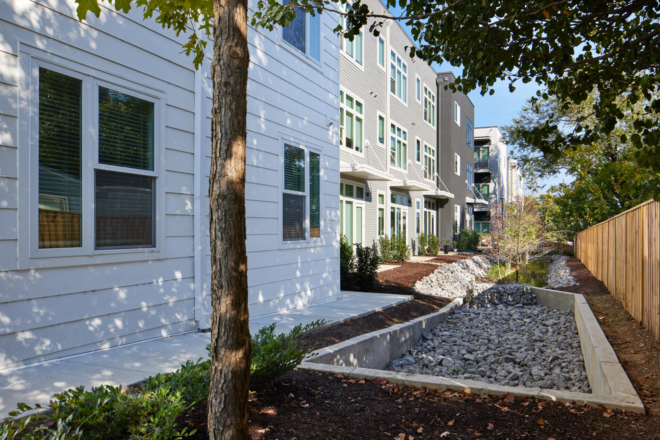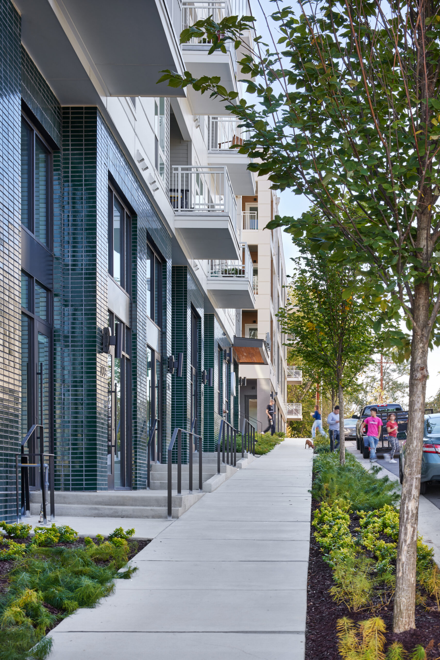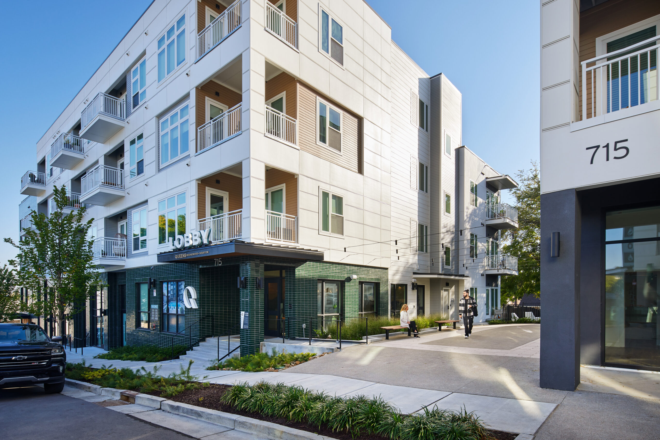Queens Mixed-Use Development
The Queens Mixed-Use Development is located within the thriving Wedgewood Houston neighborhood. It includes 220 multi-family rental units, 5,000 square feet of restaurant and retail space, with 11 live/work, live/make, or live/retail units. Units range from small studios to 3-bedroom units with a pre-cast garage.
The property formerly housed a tree nursery maintenance shop and associated offices and is adjacent to an active CSX rail line. During design, our team took into consideration the adjacent single-family houses and stepped down the floors abutting this face of the development. Portions of the site have a steep slope which allows the ground floor retail and adjacent amenity spaces to have higher ceiling heights and multi-floor access. The site plan allows Hagan to terminate in an active, open pedestrian green space as well as allows connectivity to buildings on each side of the street. Other site and project features include a ground floor pool/courtyard, a rehearsal studio as well as multiple roof terraces facing the downtown city views.
EOA has been working in conjunction with Manuel Zeitlin Architects for this project, as well as several other developments in the Wedgewood Houston neighborhood. Construction began in 2021 with the first units occupied in 2023.
Client
Profitt Dixon Partners
Place
Nashville, Tennessee
Scale
220 Units + 5,000 SF of Restaurant/Retail Space
Recognition
NGBS Green Certified, Gold
Photography
Corey Gaffer, Gaffer Photography

