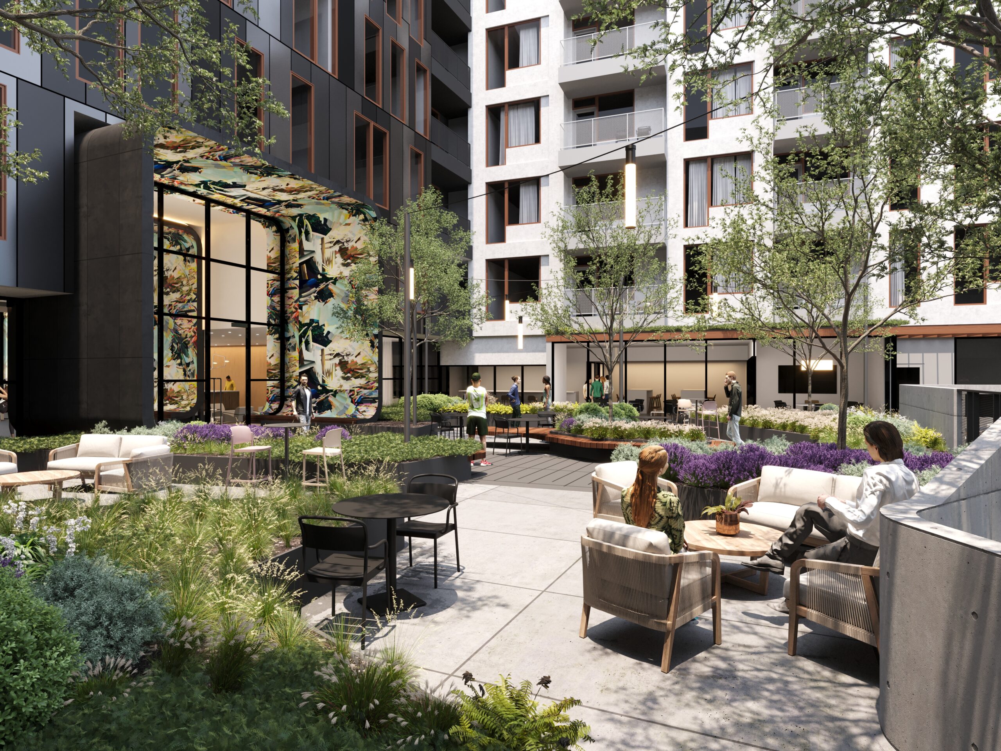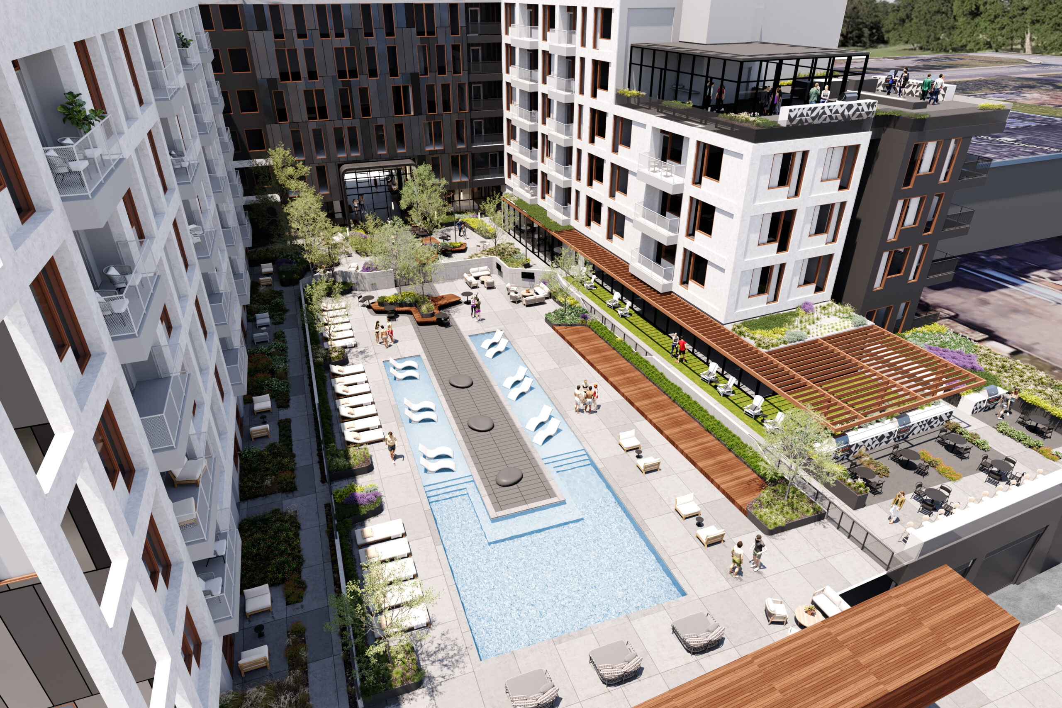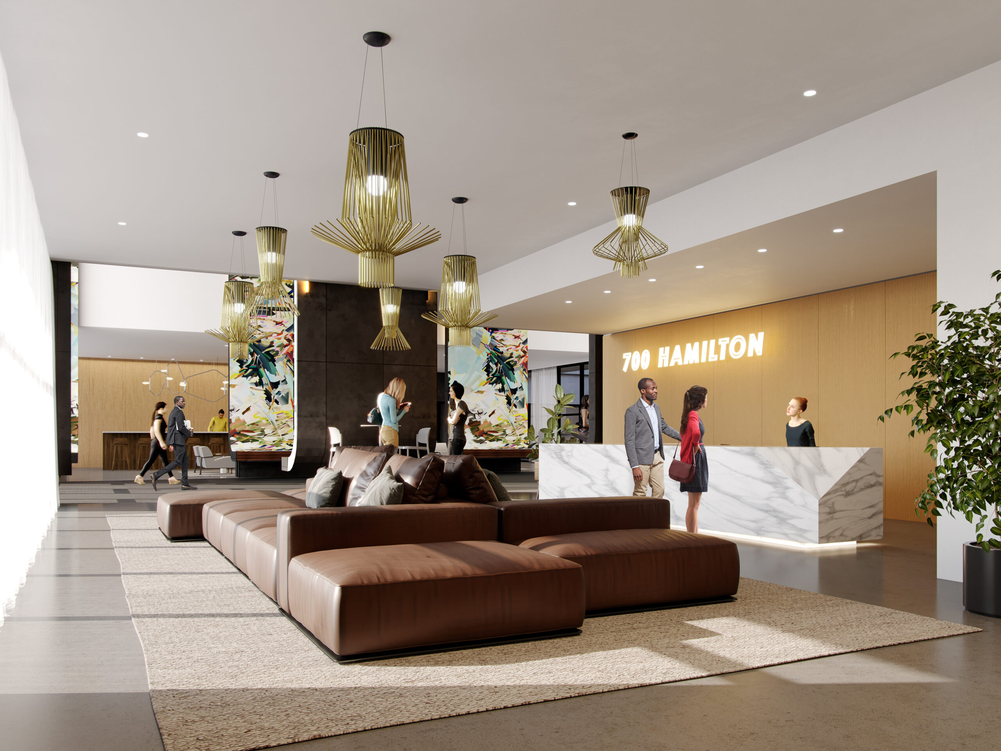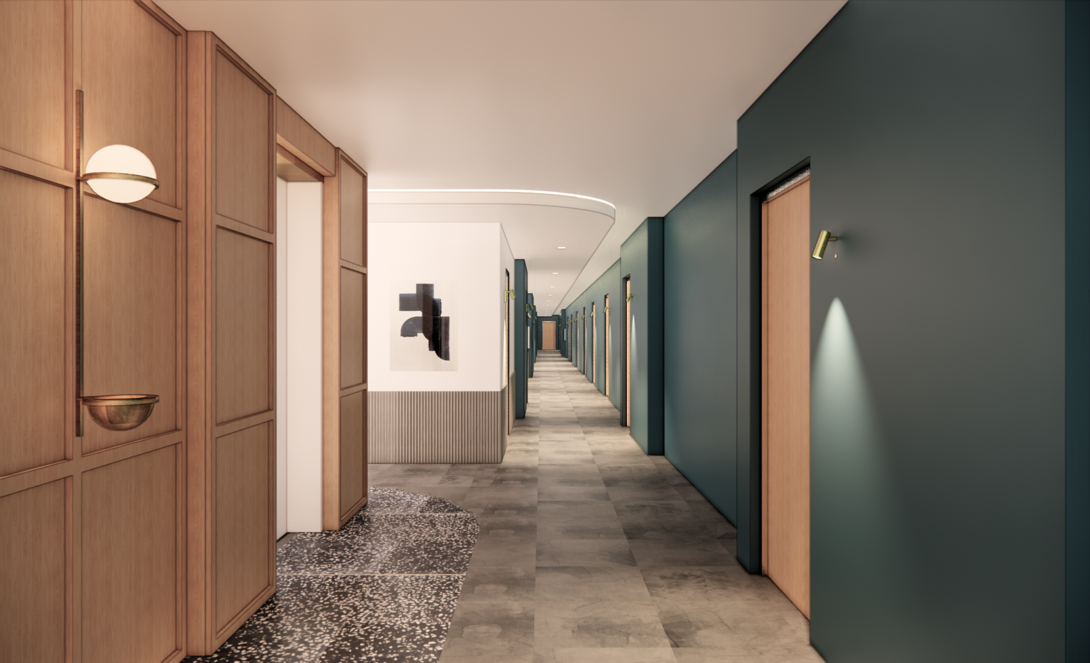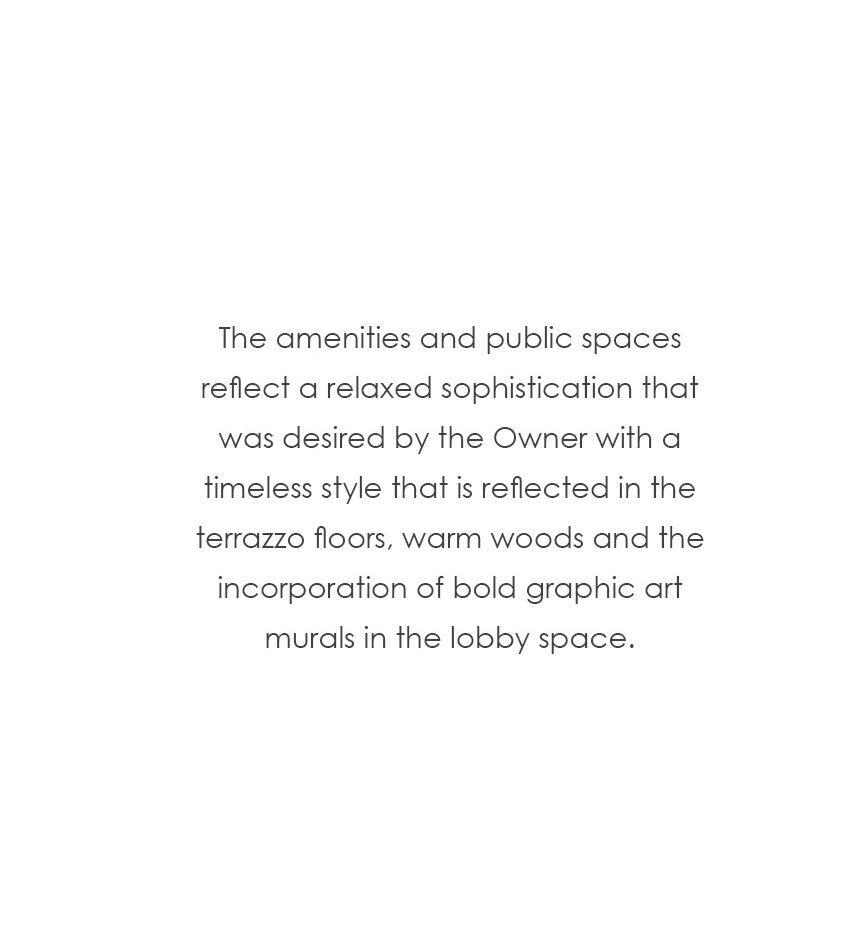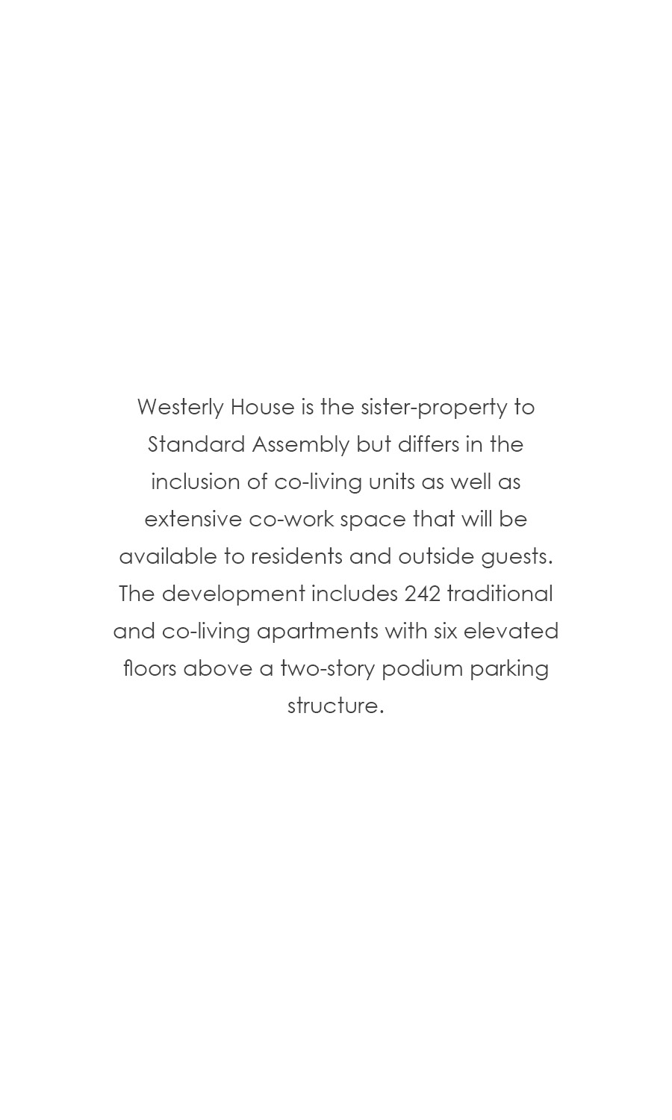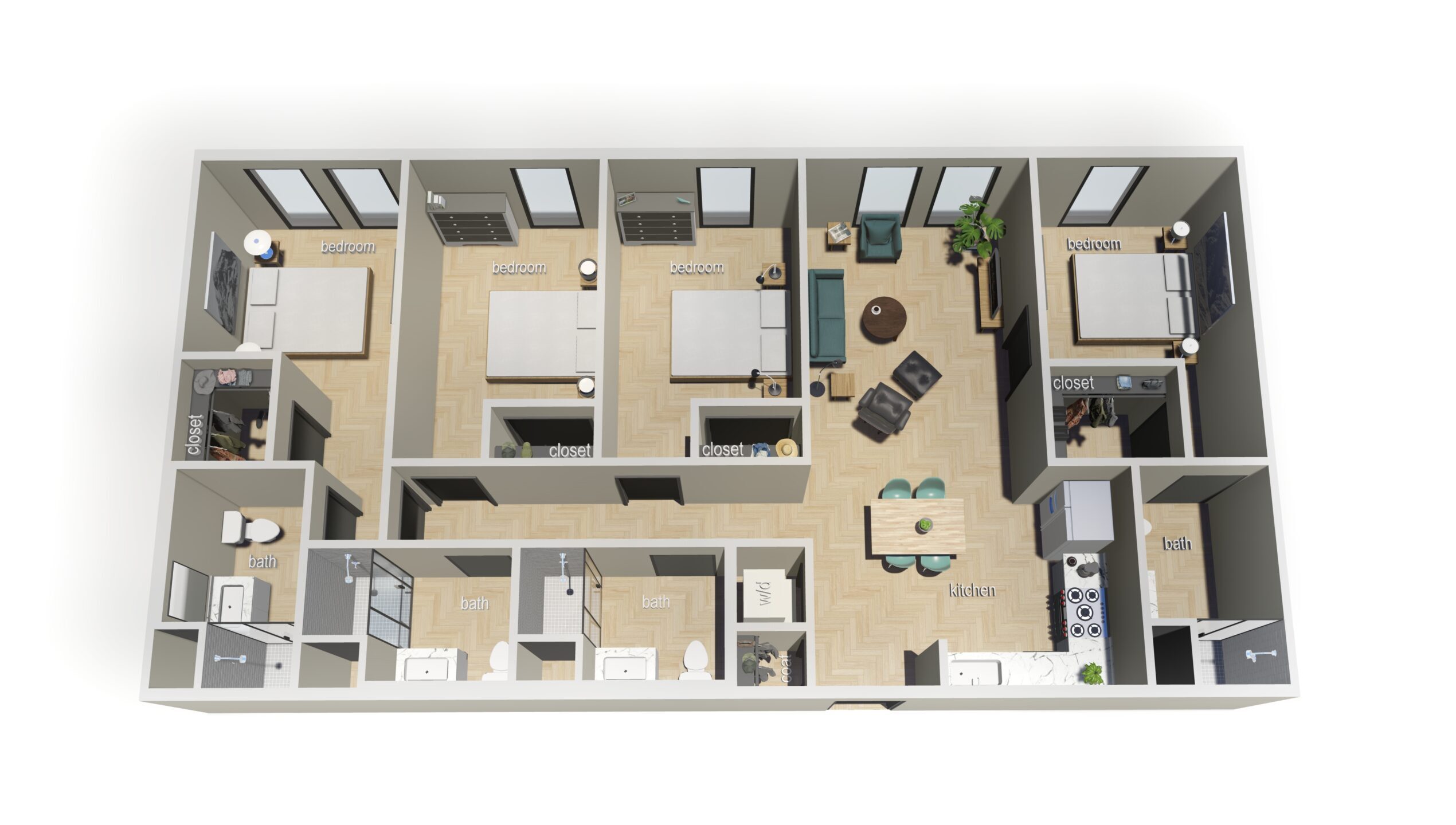Westerly House
Westerly House is the sister-property to Standard Assembly, but differs in the inclusion of co-living units as well as extensive co-work space that will be available to residents and outside guests. This mixed-use development is located between Wedgewood Houston and the active 8th Avenue Corridor and includes 242 traditional and co-living apartments with six elevated floors above a two-story podium parking structure.
The eight-story development takes advantage of the sloped topography with an underground garage accessed from Hamilton and Ft. Negley Court. Extensive downtown views highlight outdoor living with both rooftop and courtyard communal spaces. The exterior material palette of stucco, metal and wood panels reflect the vibrancy of the neighborhood while respecting its industrial past.
The Westerly House residential amenities and public spaces reflect a relaxed sophistication with a timeless style that is reflected in the terrazzo floors, warm woods and the incorporation of bold graphics and art murals in the lobby space. The double-height breezeway is the central focus that brings guests from the Hamilton drop-off, through the lounge space and into the intimate, yet spacious, courtyard. Project construction began early 2022.
Client
WEHO QOZ2 LLC
Place
Nashville, Tennessee
Scale
242 Units, Retail, Co-Work
Recognition
Photography
Renderings by Frost Visualizations, EOA Architects, Manuel Zeitlin Architects and Hawkins Partners Inc.


