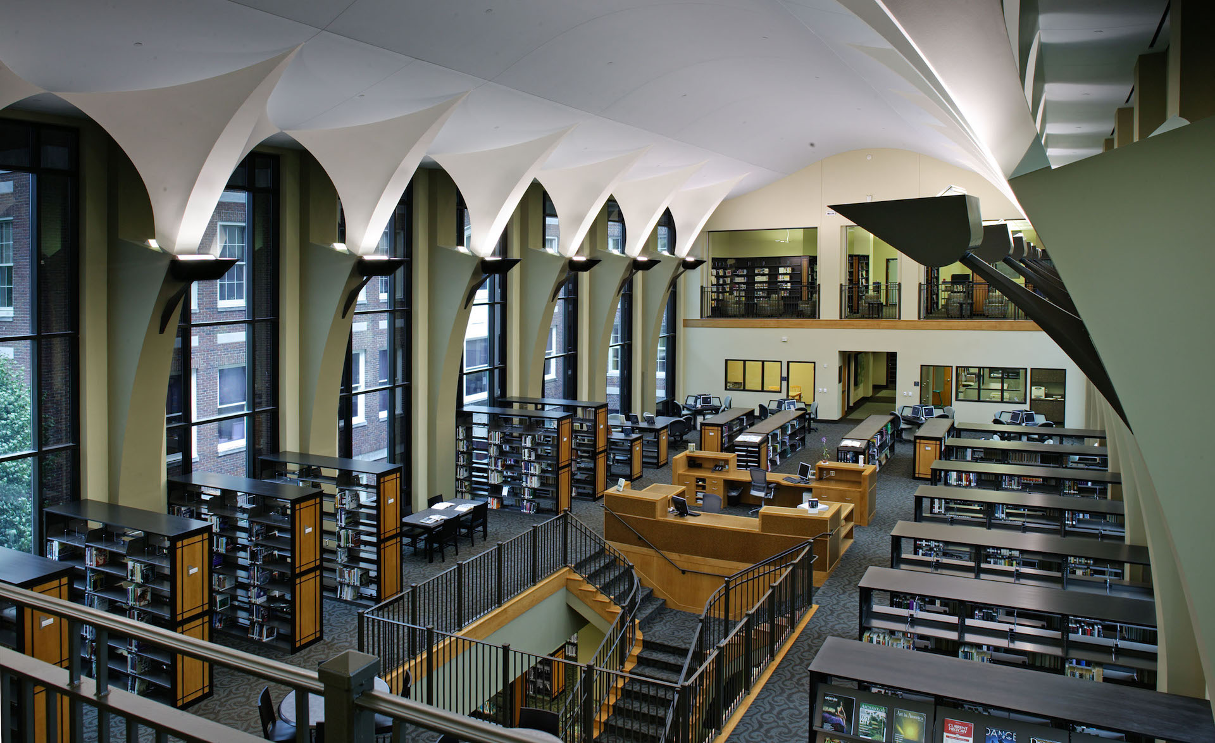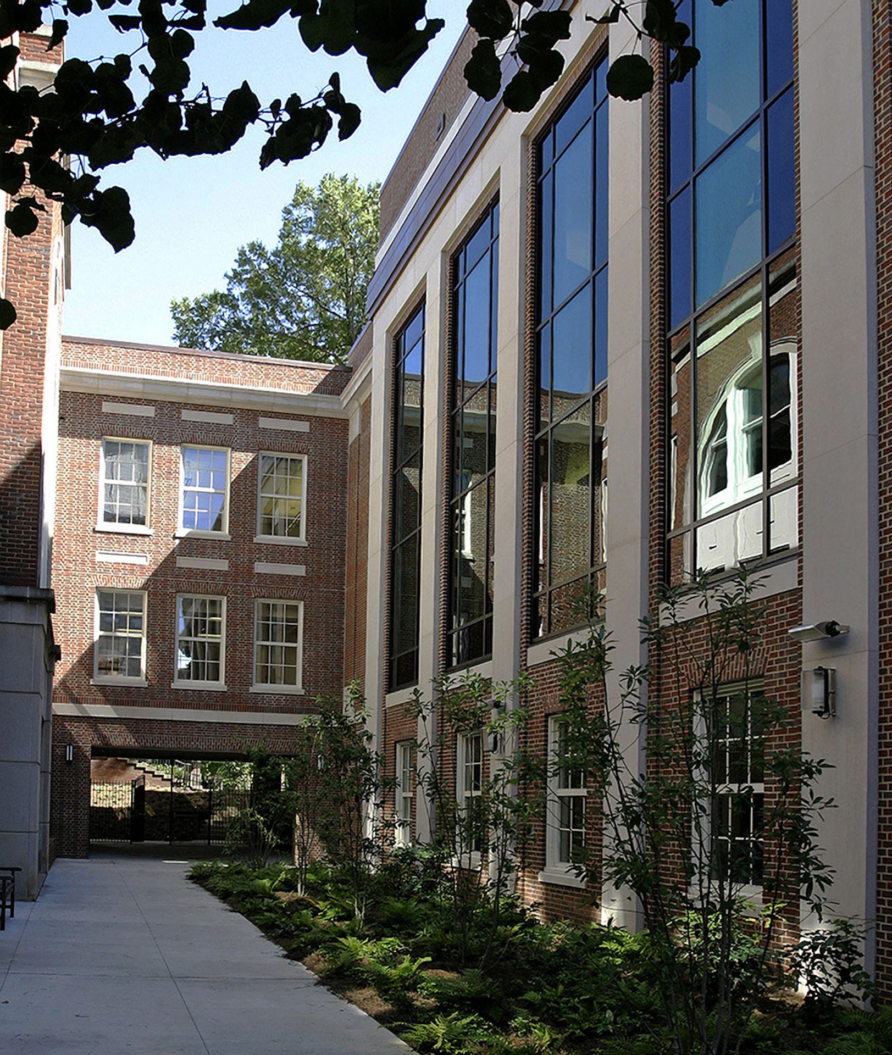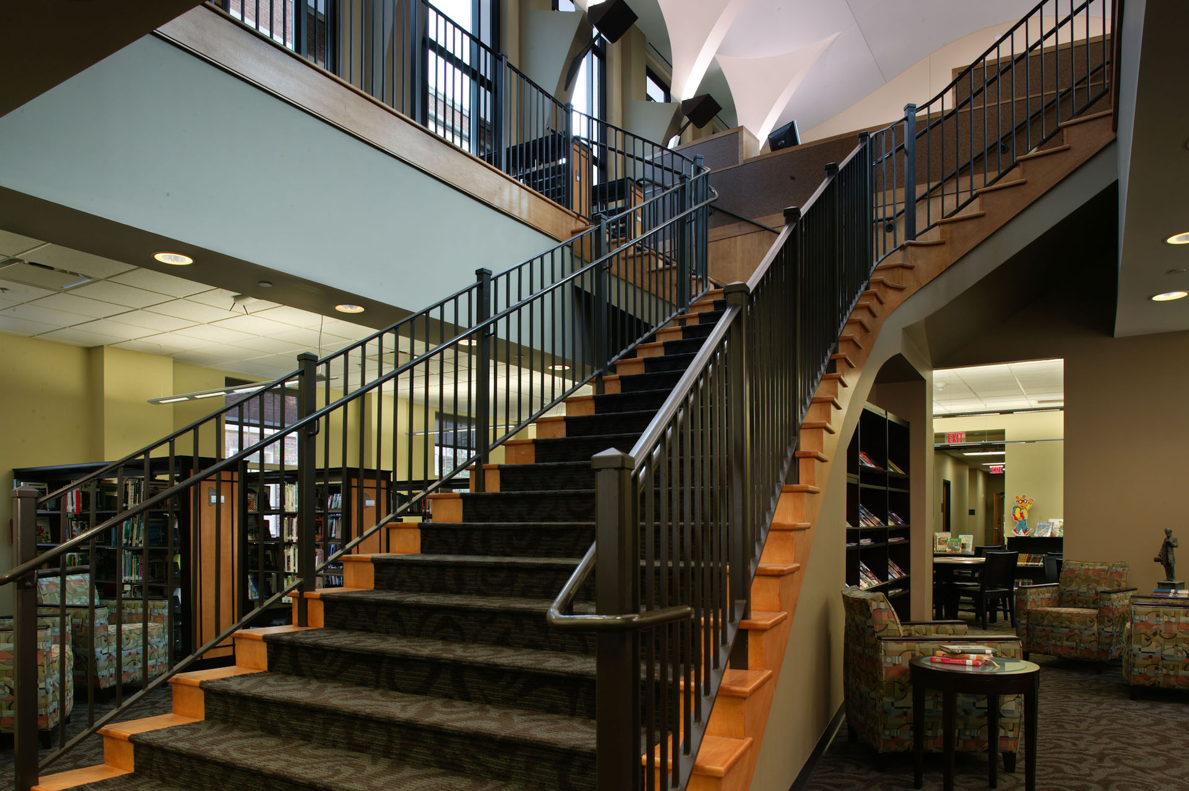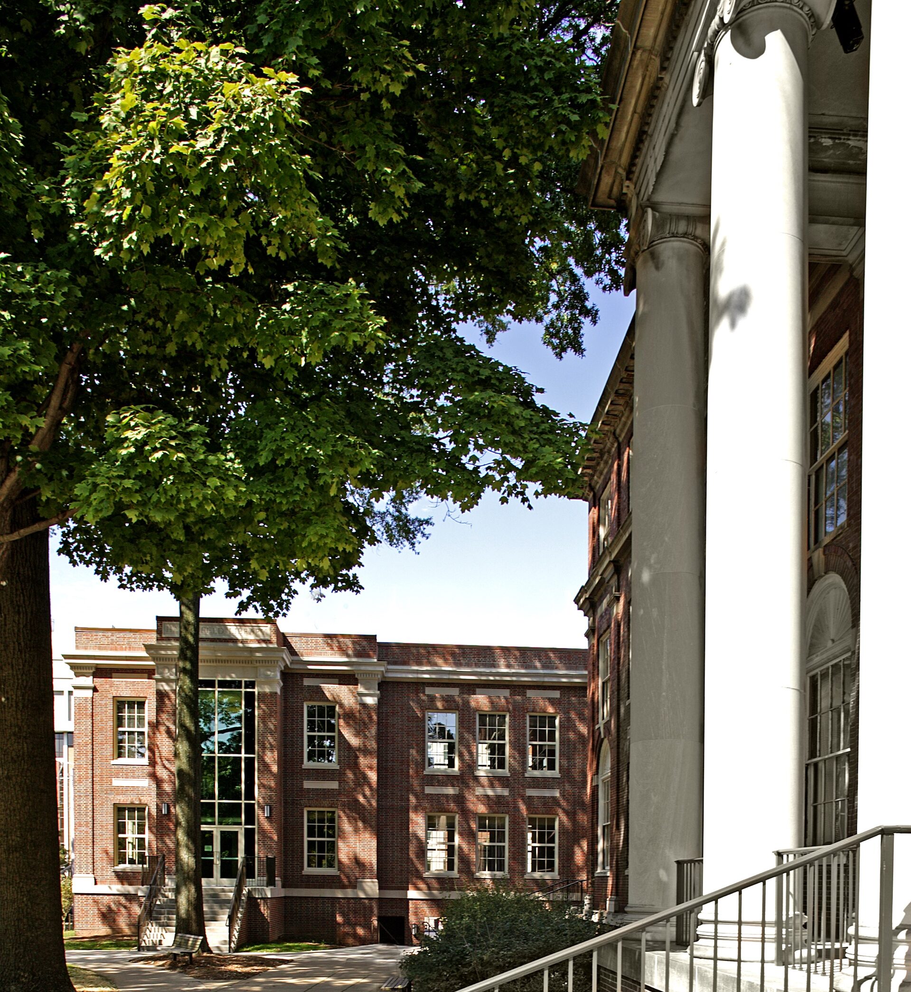University School of Nashville, Library Addition
The University School of Nashville, an independent K-12 school of 1,000 students, is located on a tight urban site adjacent to Vanderbilt University. The school’s previous 3,500 square foot library was constructed within this original McKim, Mead & White building in 1924 and had been outgrown decades ago. The only land available for the new library was a 70-foot-deep strip of land on a very prominent urban corner between more recent additions to the original building and the sidewalk. EOA designed a library that fits contextually with the original historic structure, provides closure of an important vista and axis from the adjacent Vanderbilt University, conveys to the general public the emphasis USN places on learning, and signifies the school’s respect for its strong heritage while simultaneously embracing its future. The design for the interior takes advantage of a double-height volume to introduce light into the stack/reading space. The monumental stair is open to the main space to encourage stair usage and allow additional light into the spaces below.
Client
University School of Nashville
Place
Nashville, Tennessee
Scale
1,000 Student Body
Recognition
2005 Merit Award, Excellence in Development Committee
2005 Honor Award, American Council of Engineering
2005 Award of Excellence, Masonry Institute of Tennessee
2005 Merit Award, AIA Middle Tennessee
Photography
Tom Gatlin






