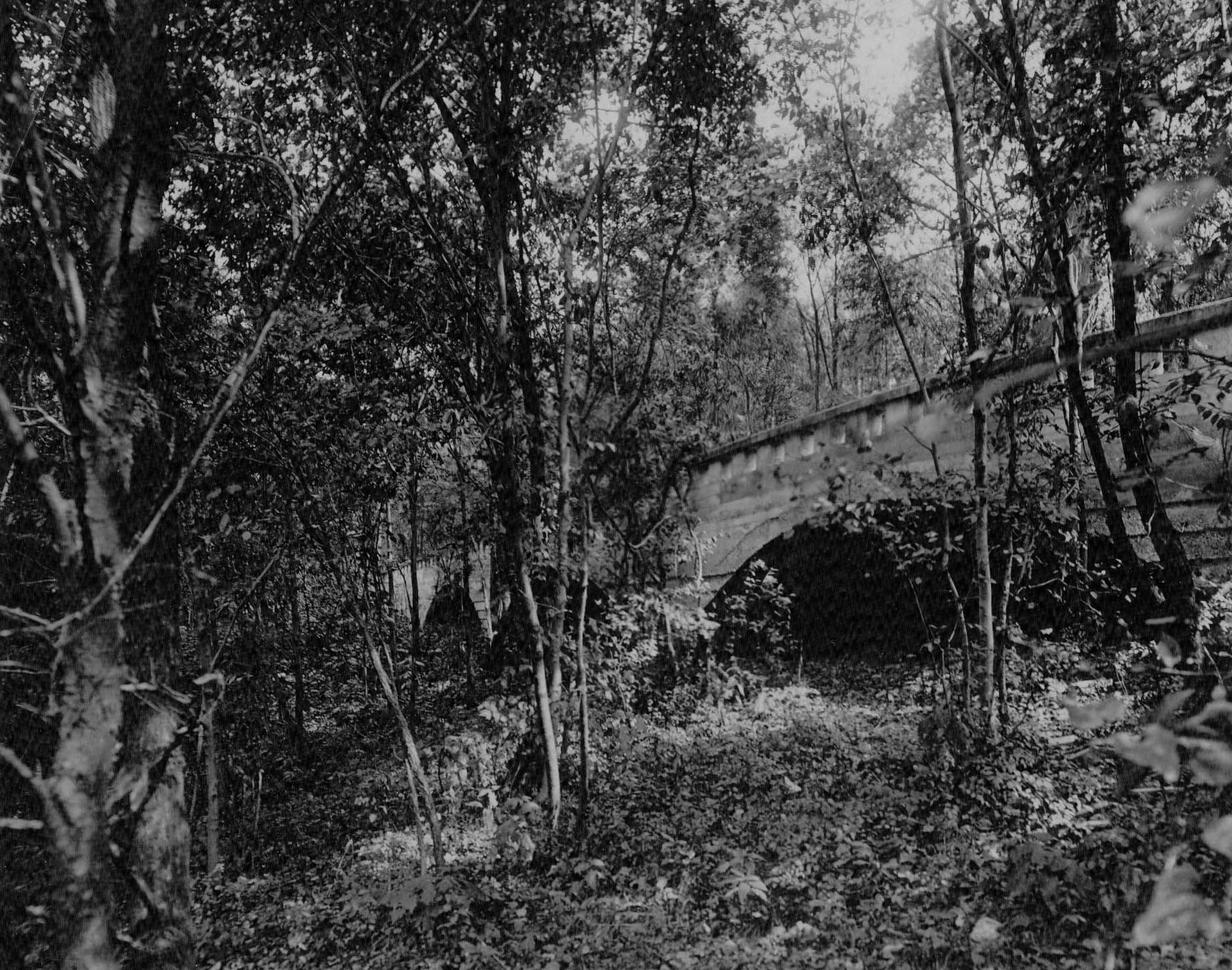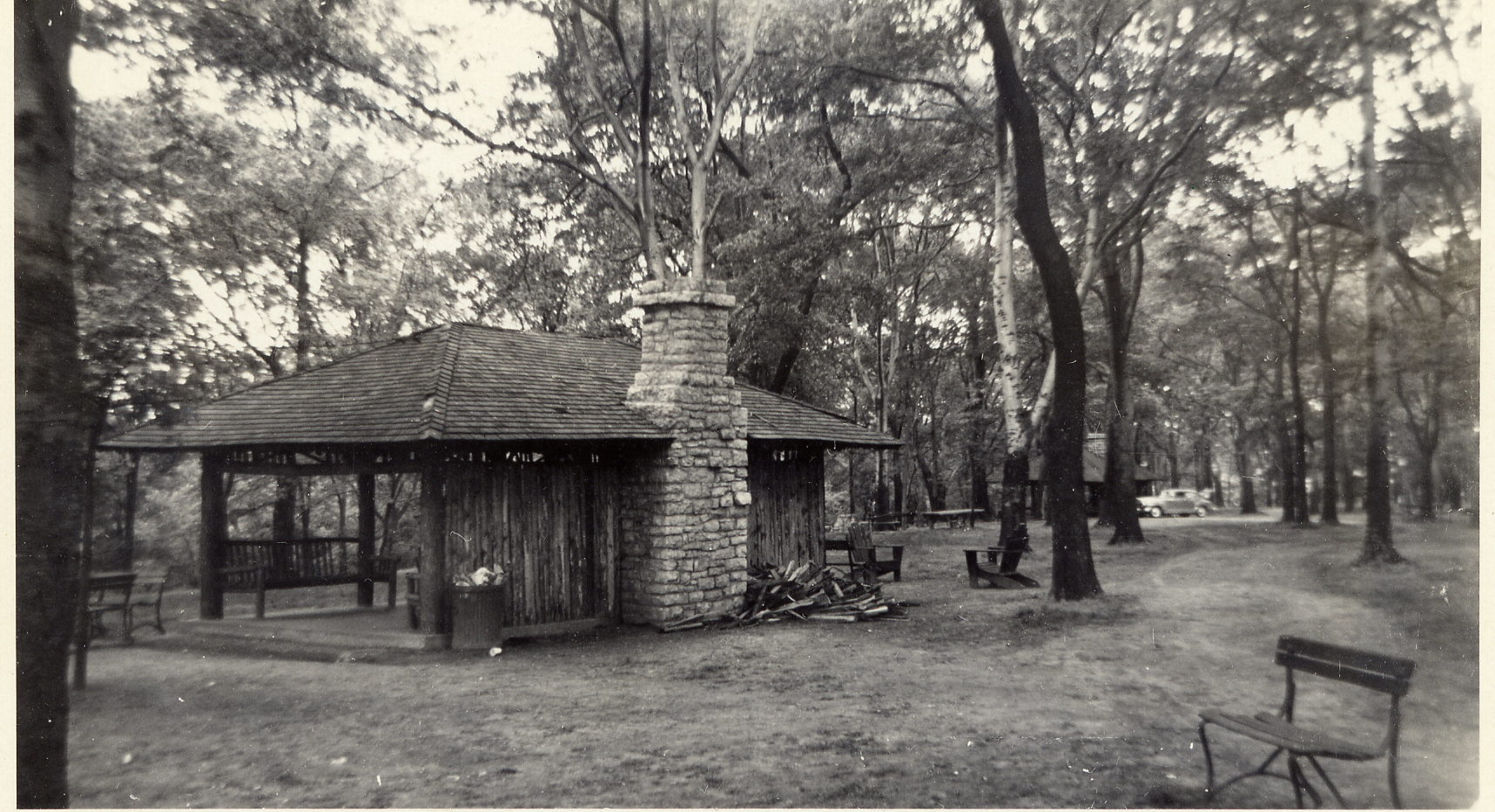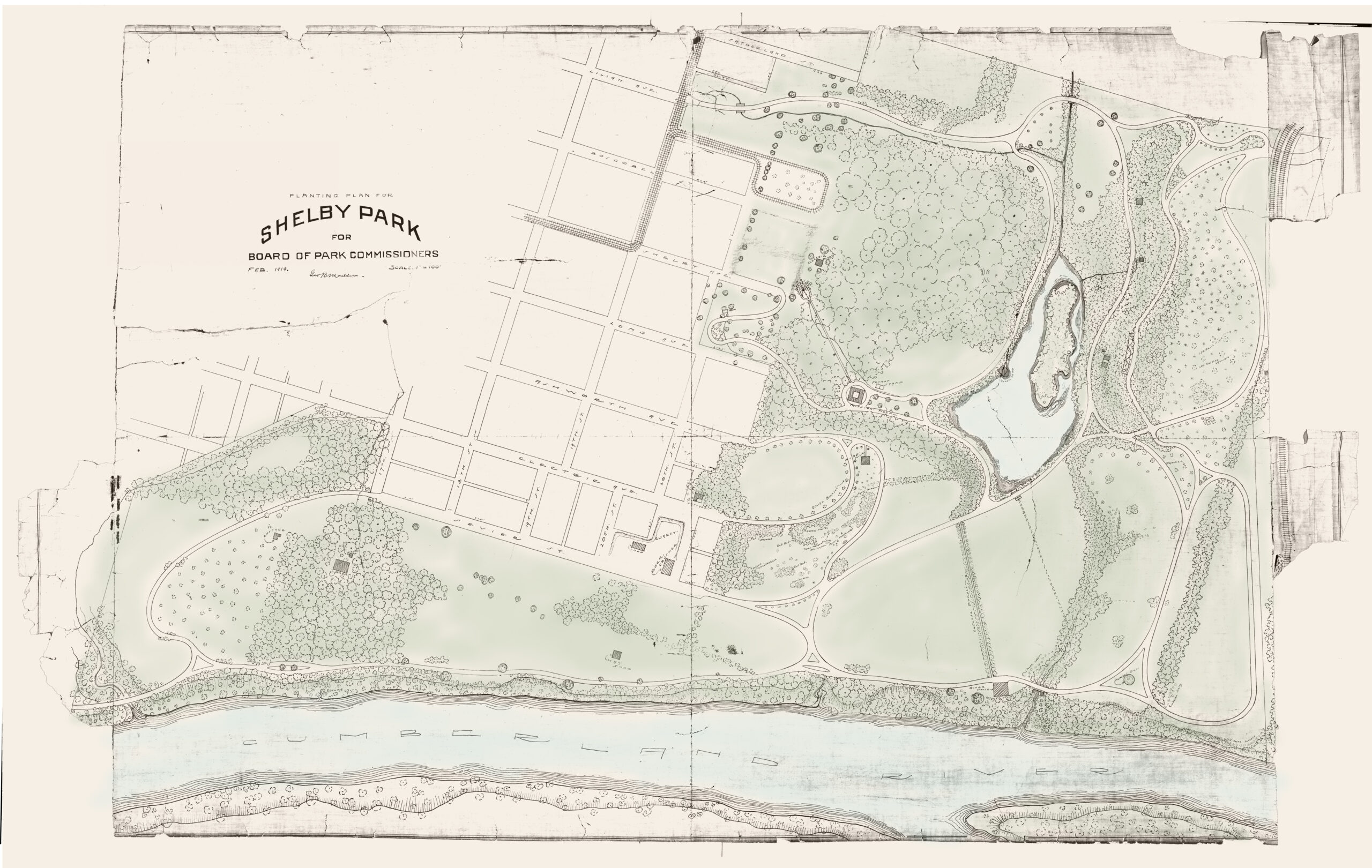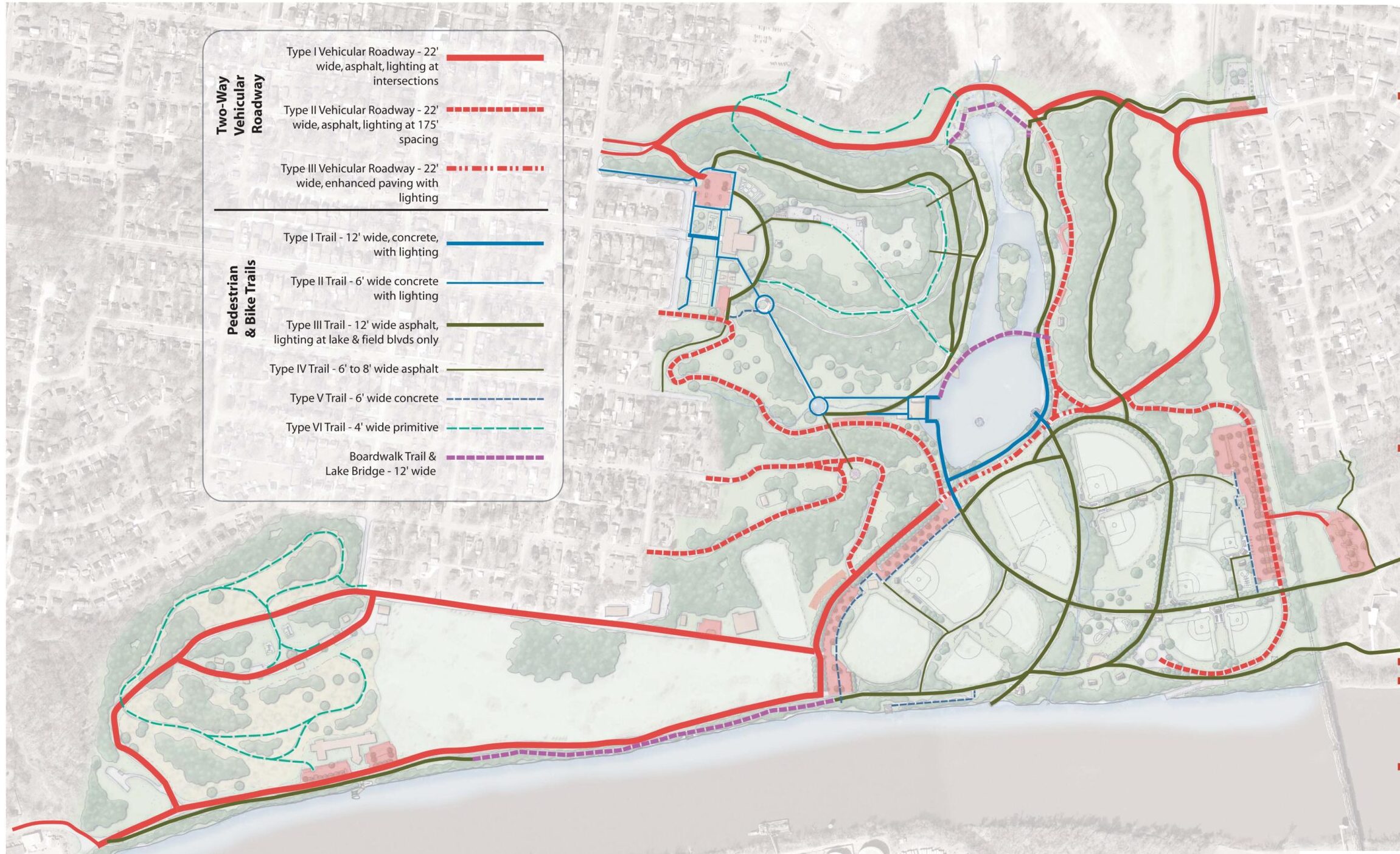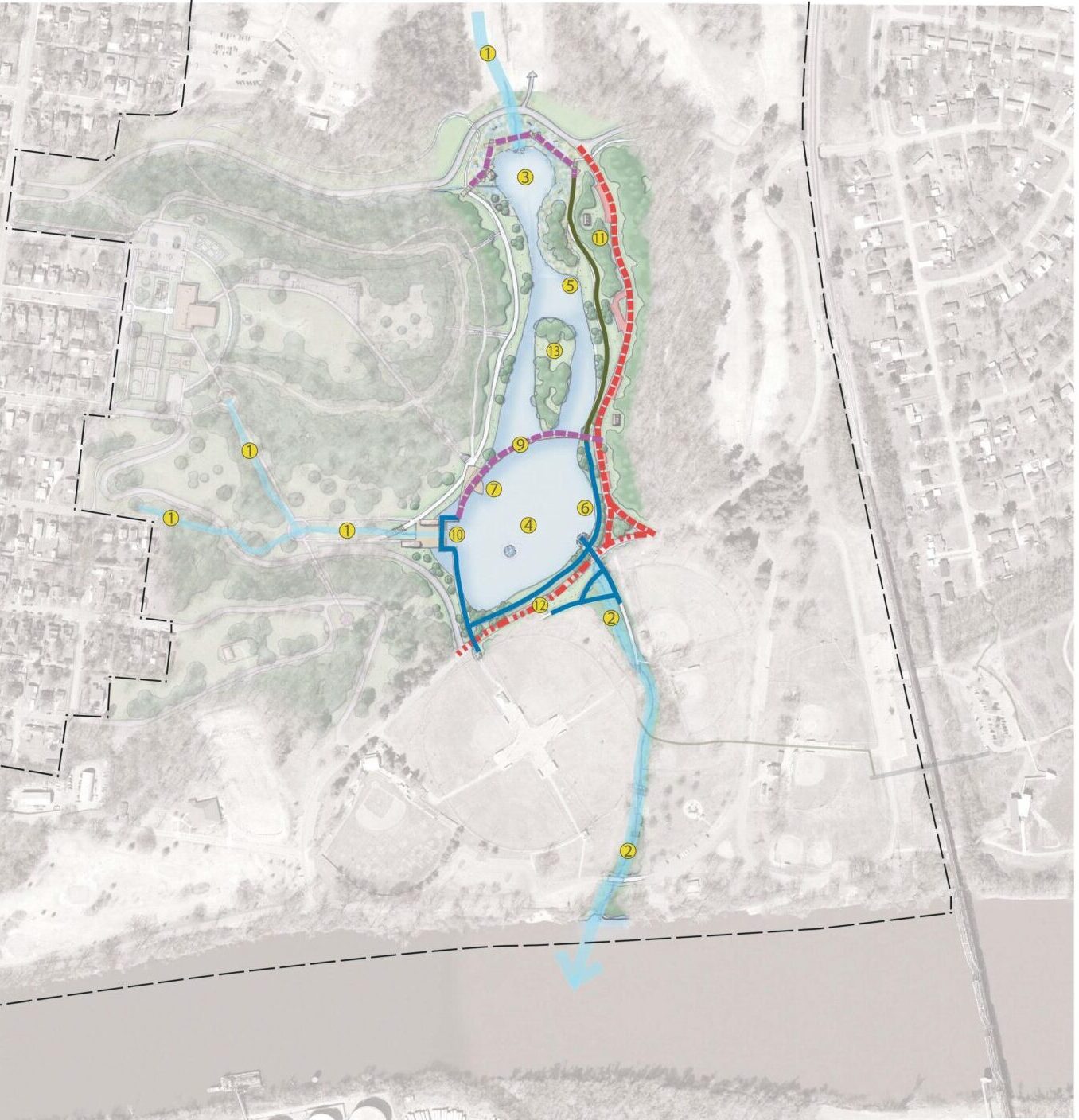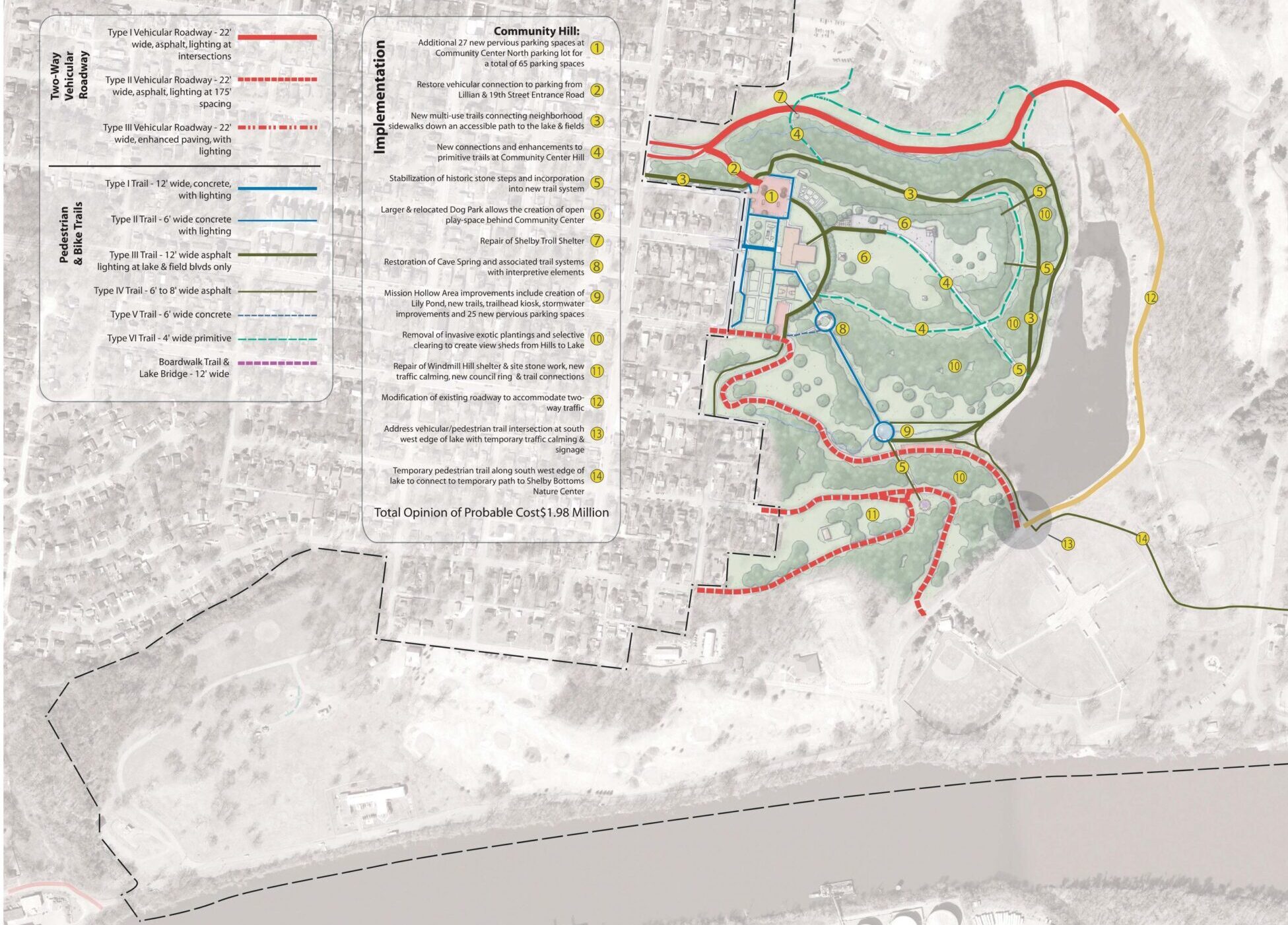Shelby Park Master Plan
Part of the Metropolitan Parks and Greenways Master Plan, the master plan for Shelby Park guides the investment and development within the park for the foreseeable future. The plan includes an analysis of existing site facilities, conditions and programs, development recommendations, phasing along with priority recommendations and cost estimates. Master plan components focused on site solutions and guidelines for implementation that addressed issues such as vehicular, pedestrian and bicycle circulation, parking, athletic field configurations, design standards for lighting/site furnishings, signage, incorporation of new outdoor spaces, playgrounds, public art, hiking/nature trail opportunities, riverbank erosion/ stabilization, floodplain constraints/opportunities and relationship to existing Shelby Golf Course.
Critical to the master plan was the focus on sustainable planning, building and design practices. The plan was developed with public input and multiple workshops with Metro Parks’ program staff, natural resources managers and maintenance staff.
Client
Metro Parks and Recreation
Place
Nashville, Tennessee
Scale
Master Plan
Recognition
Photography
All Diagrams by EOA Architects & Hawkins Partners, Inc.
Historical Images by Metro Parks and Recreation


