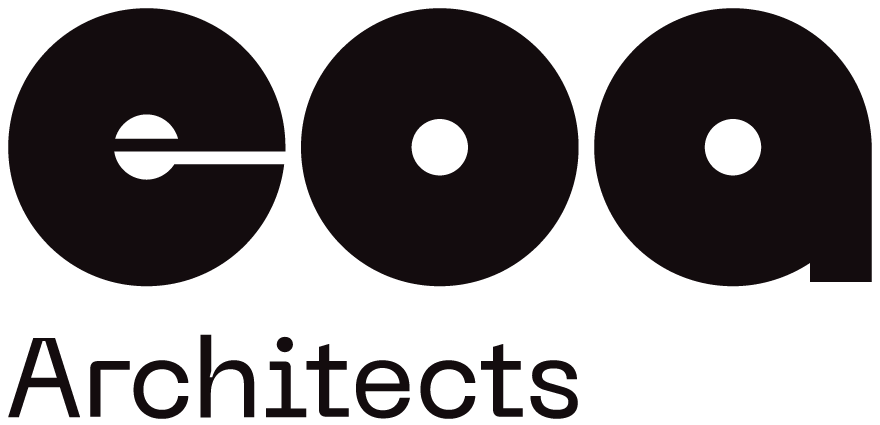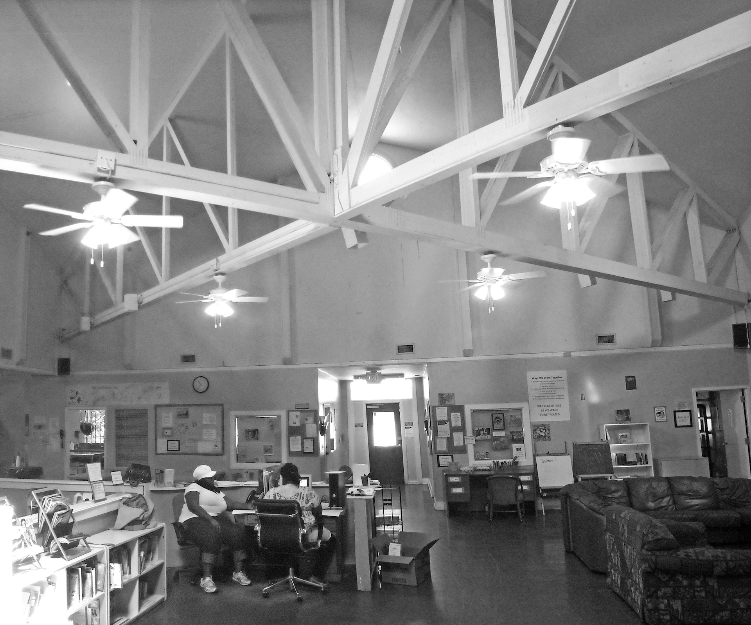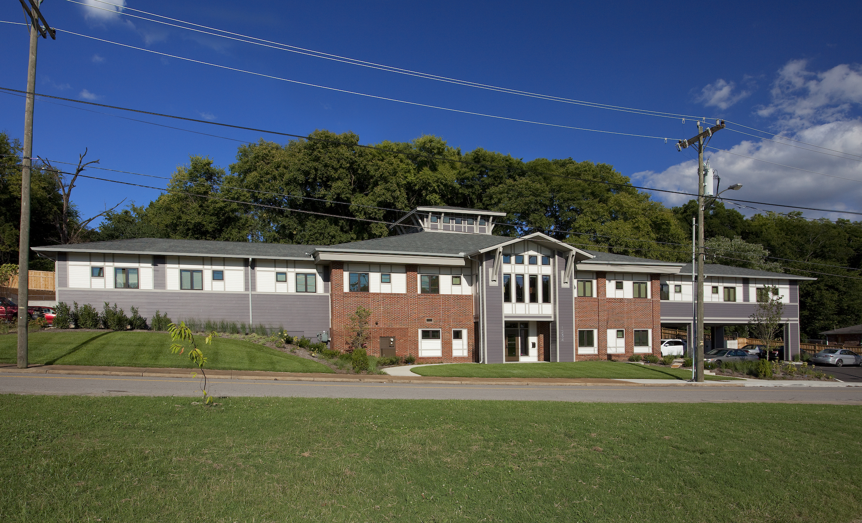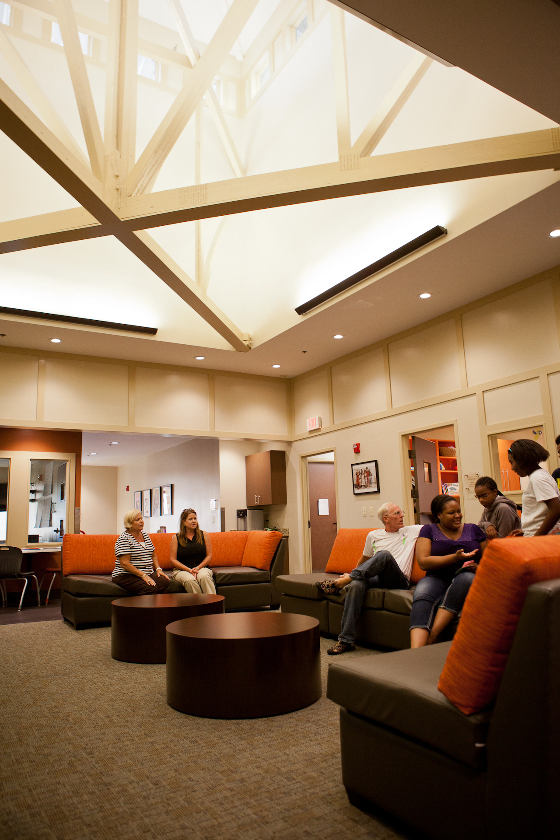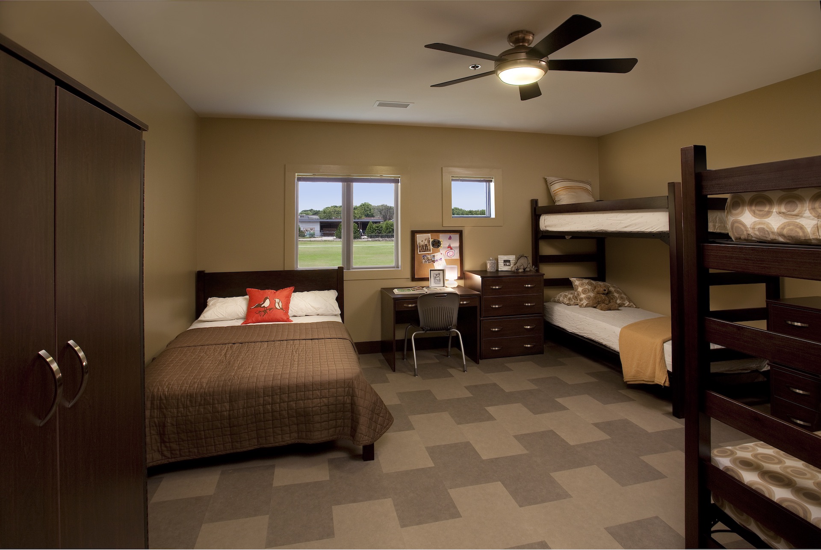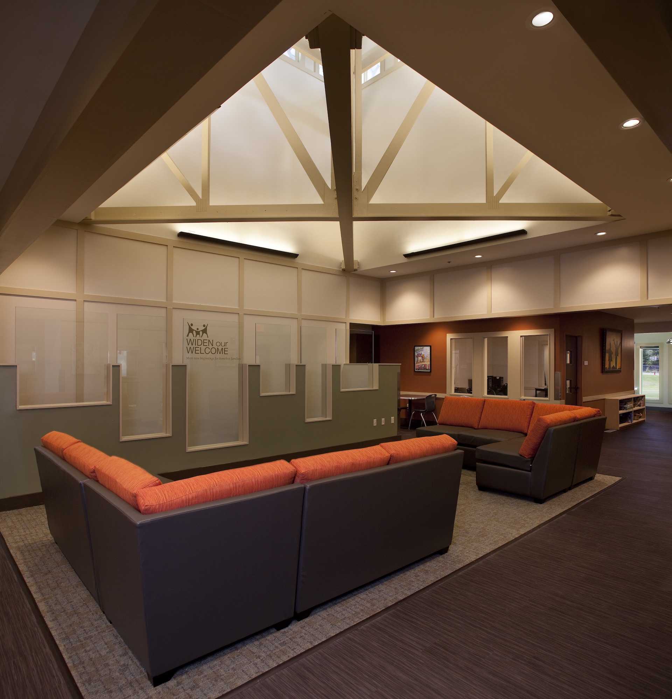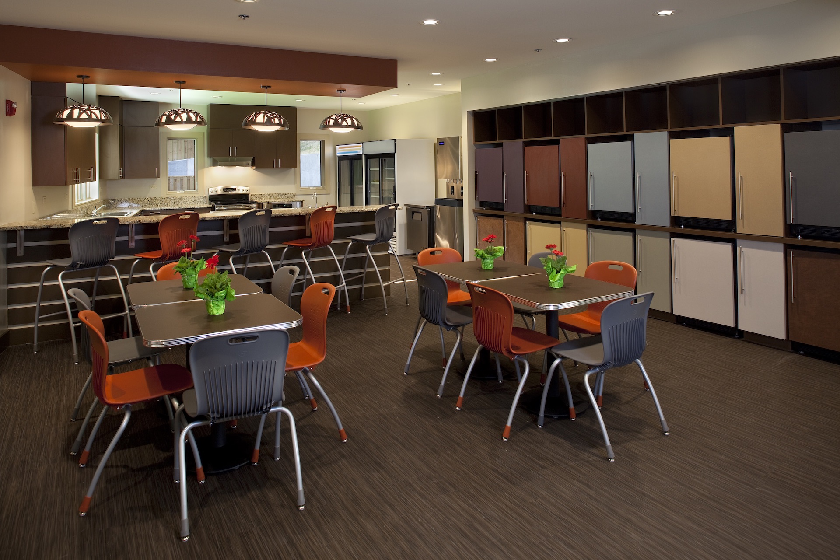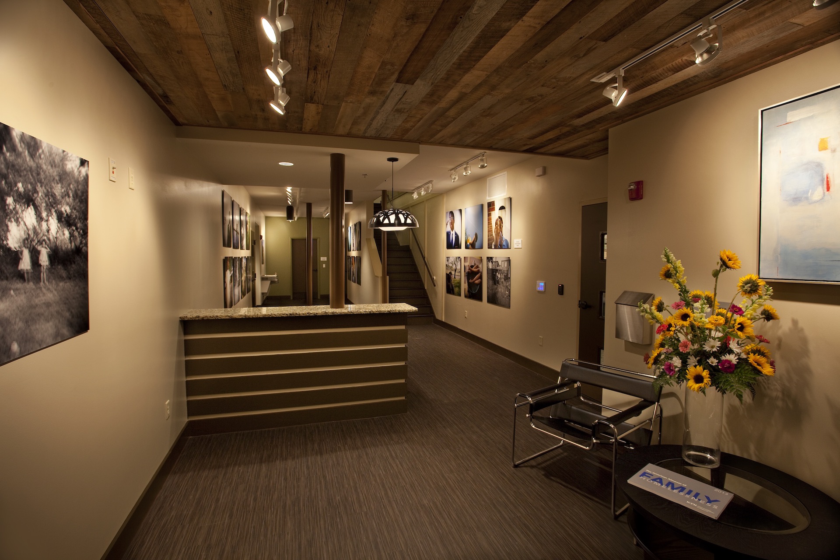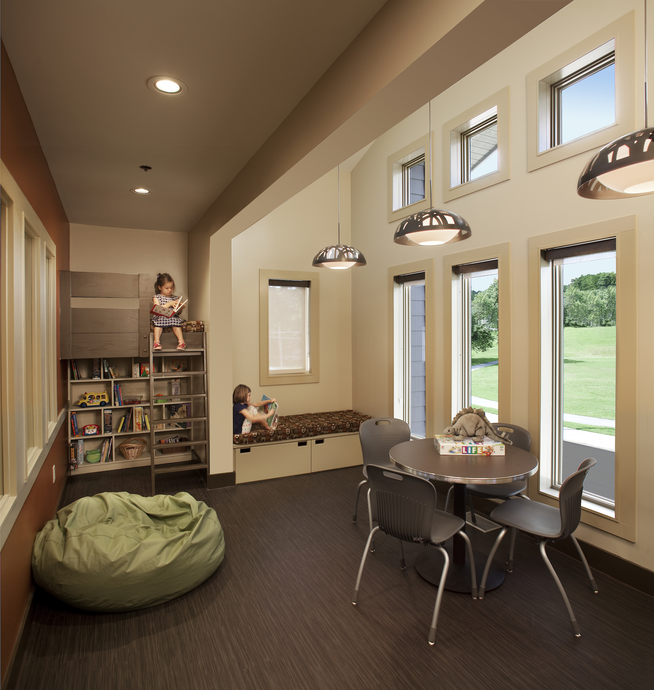Safe Haven Family Shelter, Renovation and Addition
The mission of Safe Haven is to empower Middle Tennessee homeless families with children to achieve lasting self- sufficiency. Safe Haven provides comprehensive services in the form of temporary housing, trauma-informed care, job training, mentoring, child, and family therapy all with the goal of restoring pride and confidence to families who have experienced so much trauma. They are the only shelter-to-housing program in Middle Tennessee that accepts the entire homeless family.
EOA came alongside Safe Haven to understand the goals and objectives they faced as a growing organization. Design solutions included utilizing a lower level that previously served as storage space by inserting windows for natural light and views. Creating a separate entry element from the street on this level allowed the business functions of the organization to operate separately from the residential-focused activities upstairs and added much-needed privacy to both portions of the organization. Separate, age-appropriate play spaces for children were designed around a central living space that uses suitable color theory techniques to set a mood that is safe and welcoming. Private bathrooms were added for each family unit and rooms were aligned along the public street to take advantage of the views to the park across the street. A new community room was added to allow Safe Haven to connect with the surrounding neighborhood more easily. With the renovation and addition, Safe haven is able to serve twice the families as before with appropriate space for the variety of functions necessary for their organization.
Client
Safe Haven Family Shelter
Place
Nashville, Tennessee
Scale
15,273 SF
Recognition
Photography
Tom Gatlin
MA2LA (Anthony Matula, Candids)

