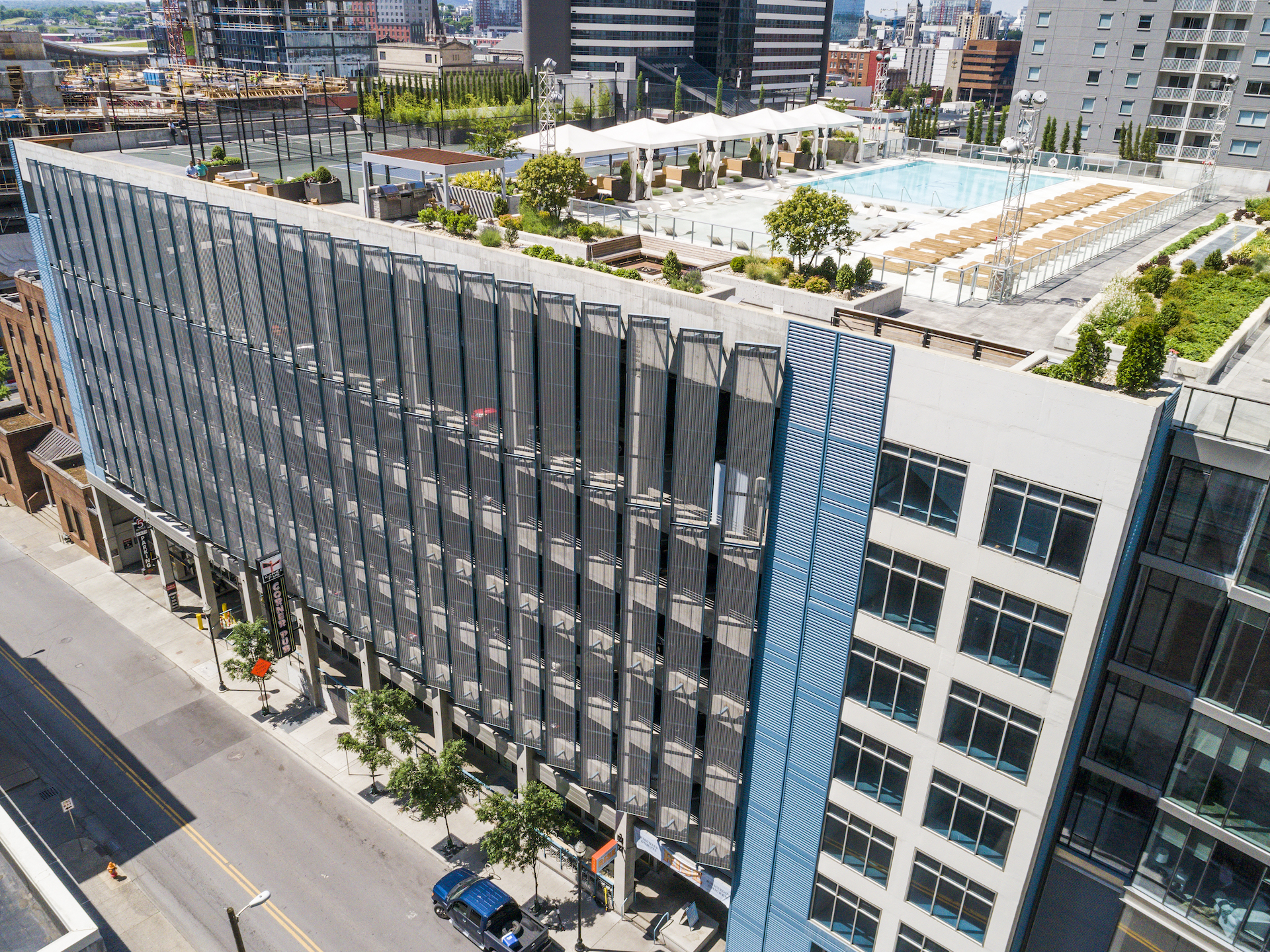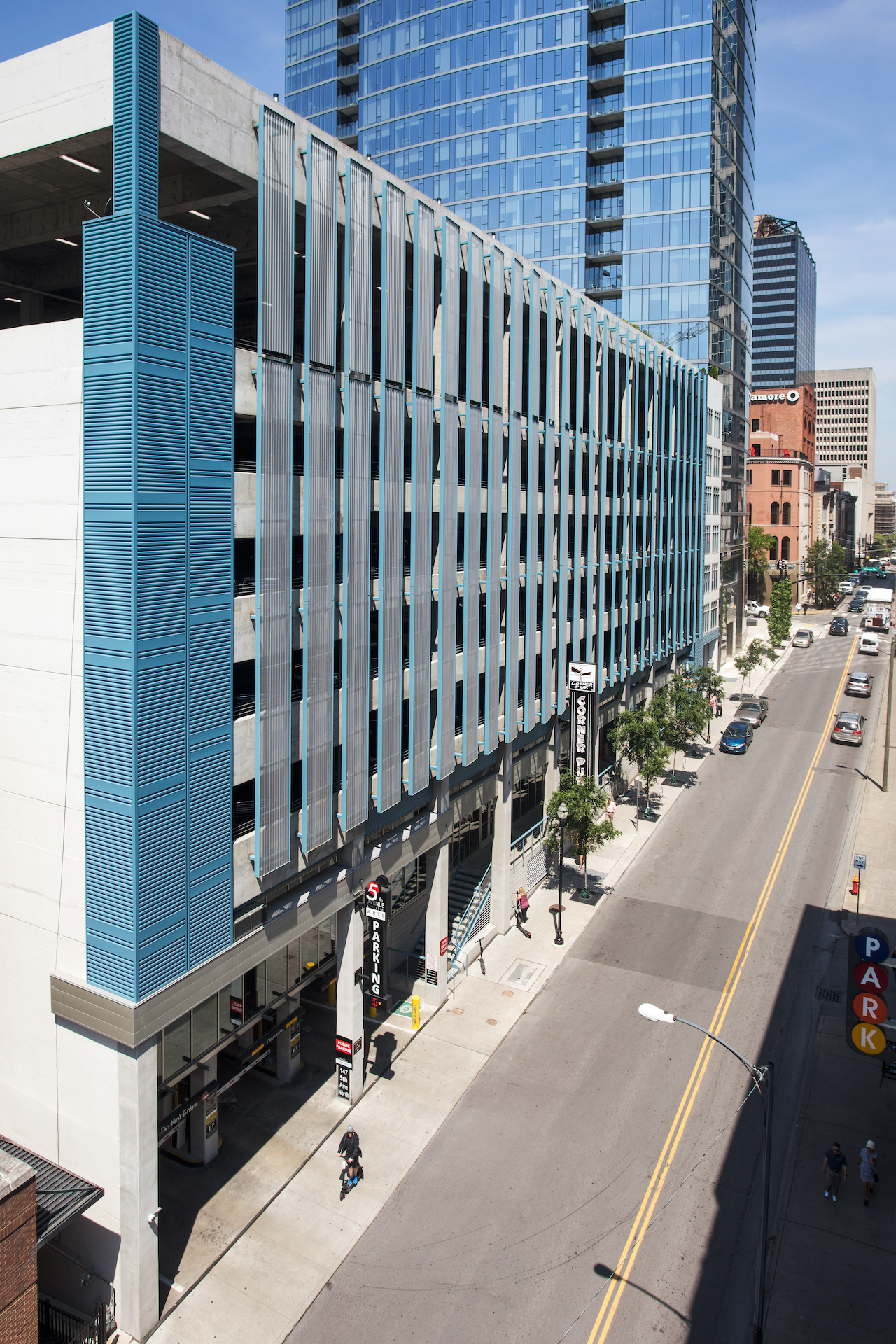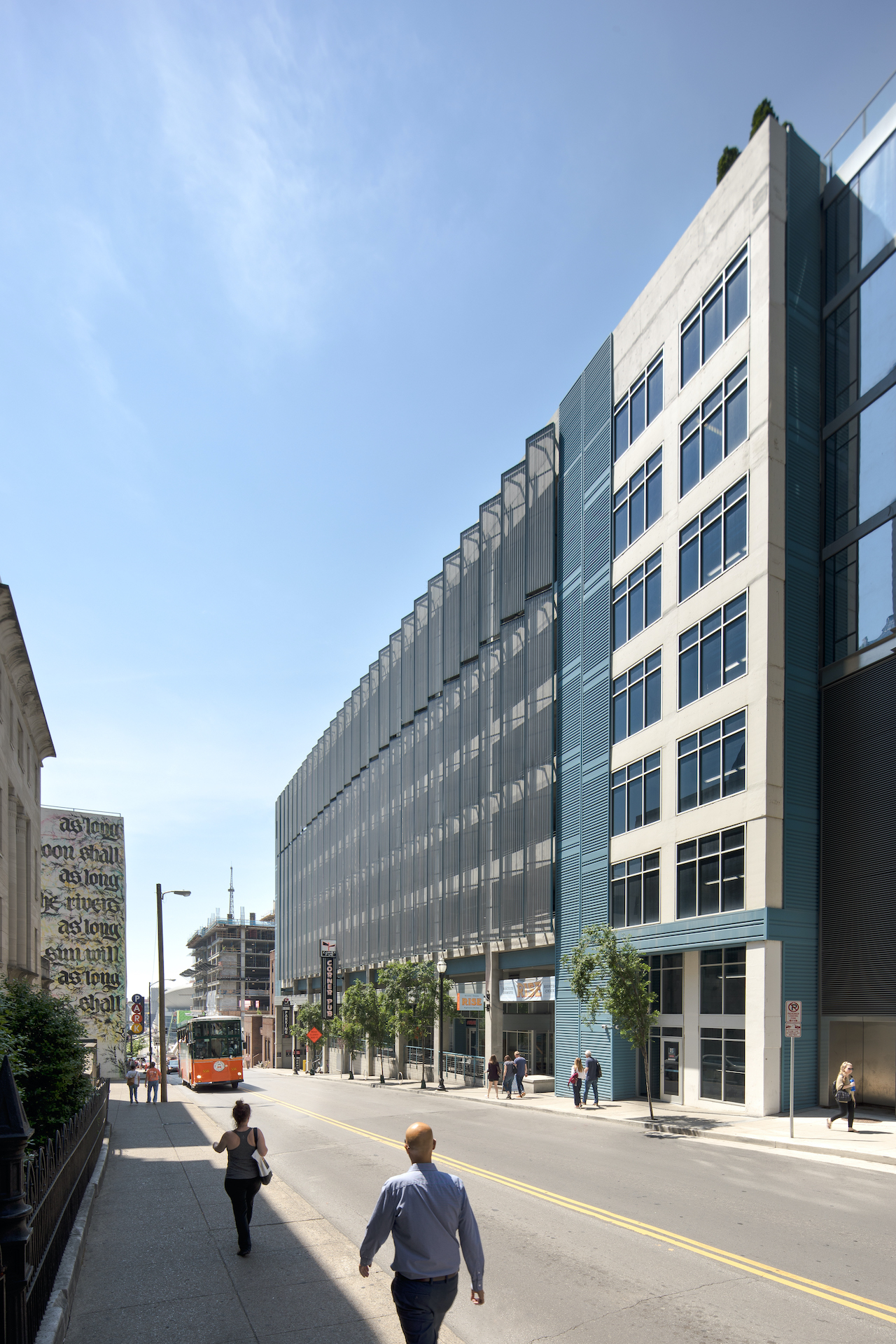MDHA Downtown Parking Garage
Amid a downtown construction boom, Nashville’s Metropolitan Development and Housing Agency (MDHA) saw the need for increasing the parking capacity to the city’s core. This project provides 1,010 parking spaces for downtown residents and business commuters, as well as night and weekend tourists. The garage includes five levels of parking below-grade and seven above-grade with one level of retail spaces fronting the street. In addition to the challenges of an urban garage structure, the design team also incorporated infrastructure for an amenity level to be utilized by the adjacent residential tower.
The steep topography allowed for the main parking entrance to be located at the level below the main pedestrian entry and retail components, while additional entry/exit points are located in the public alley opposite the main entry. The post- tensioned structure allows for longer beam spans and a column-free parking bay layout. Concrete shear walls are utilized at the garage’s interior and short ends, while a custom perforated metal panel system was designed for the exterior.
Client
Metropolitan Development and Housing Agency (MDHA)
Place
Nashville, Tennessee
Scale
1,010 Parking Spaces with 17,200 Retail SF
Recognition
Photography
Sterling E. Stevens Design Photo
Aerial Innovations of Tennessee (Aerial Photography)




