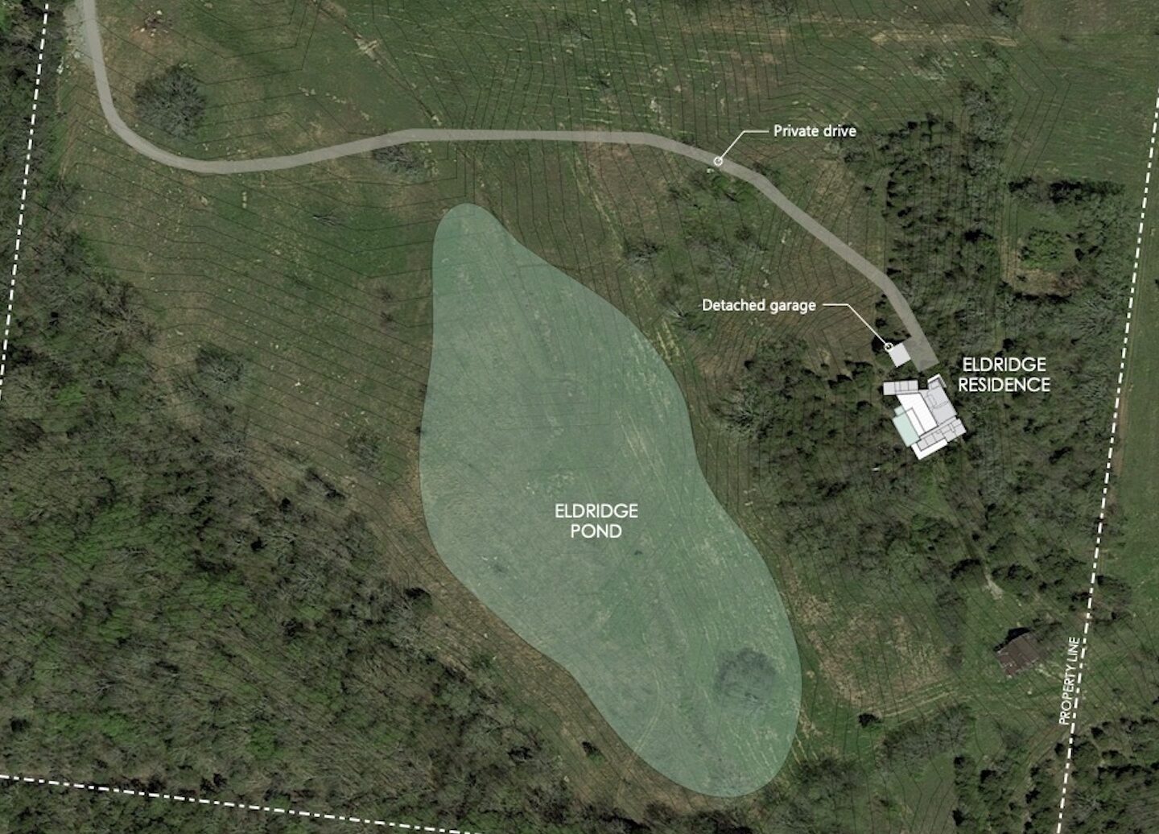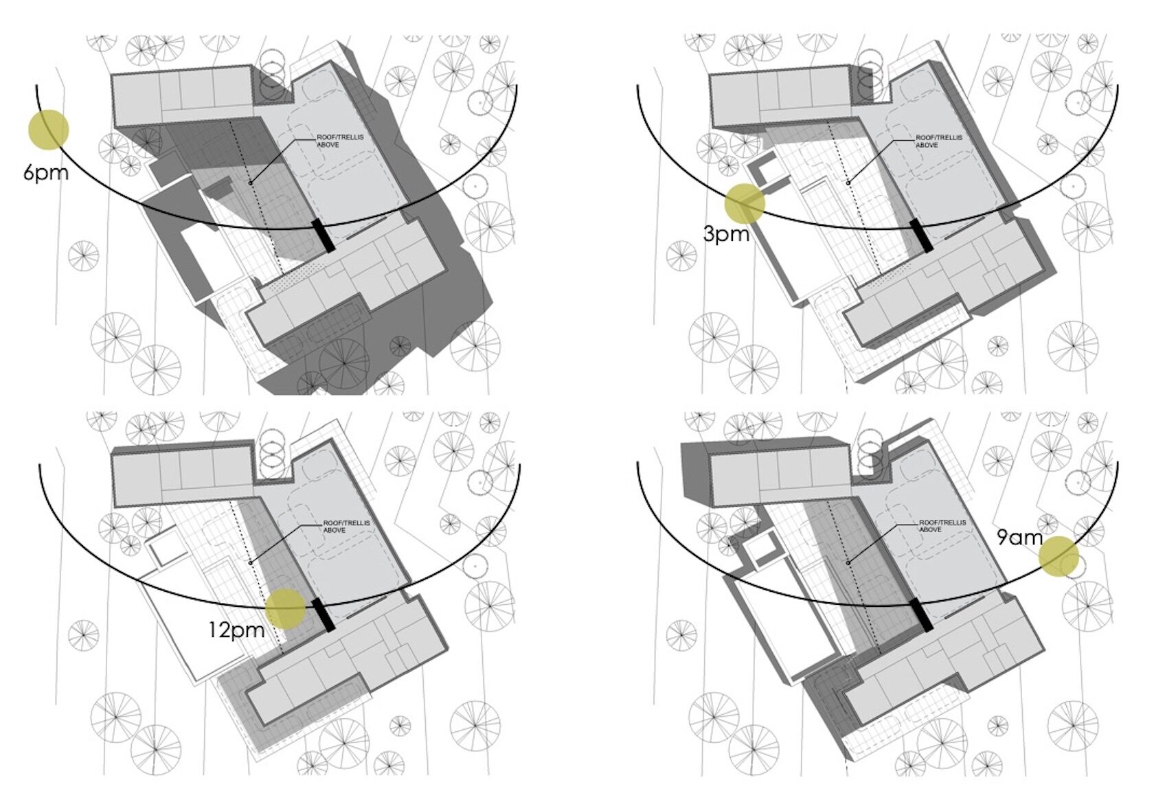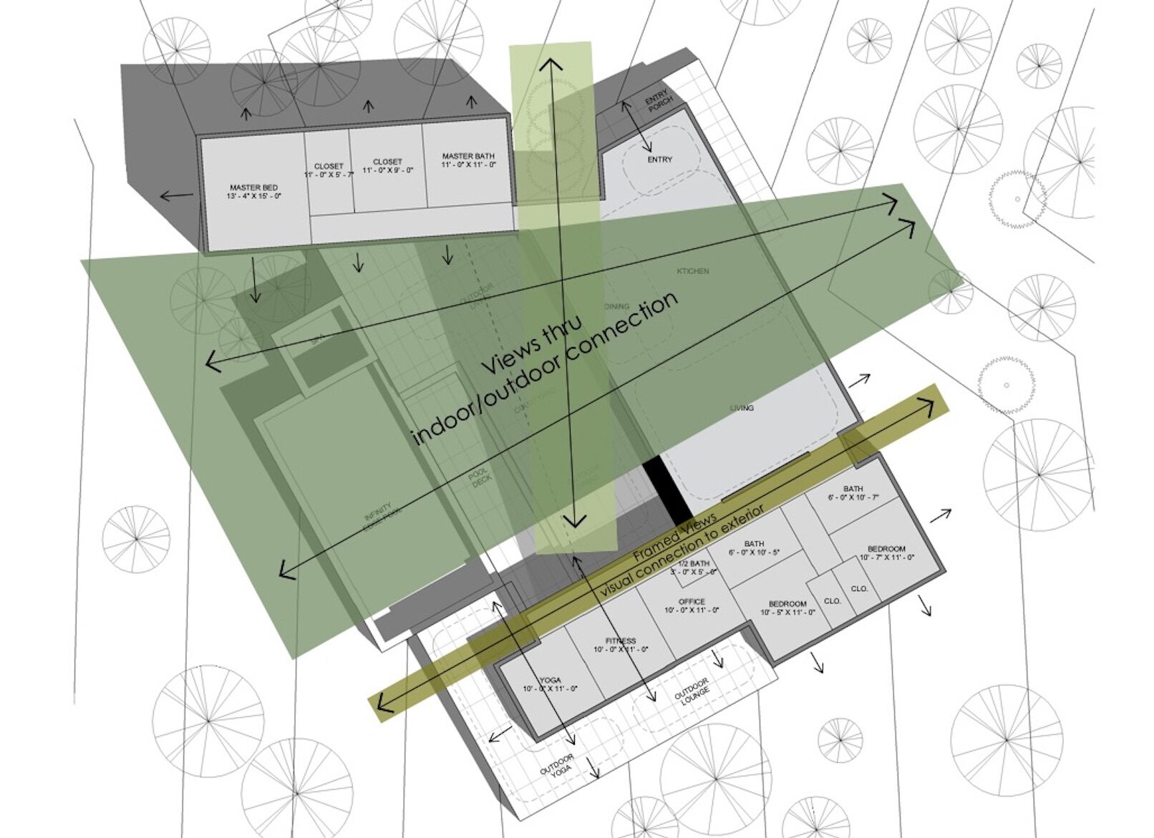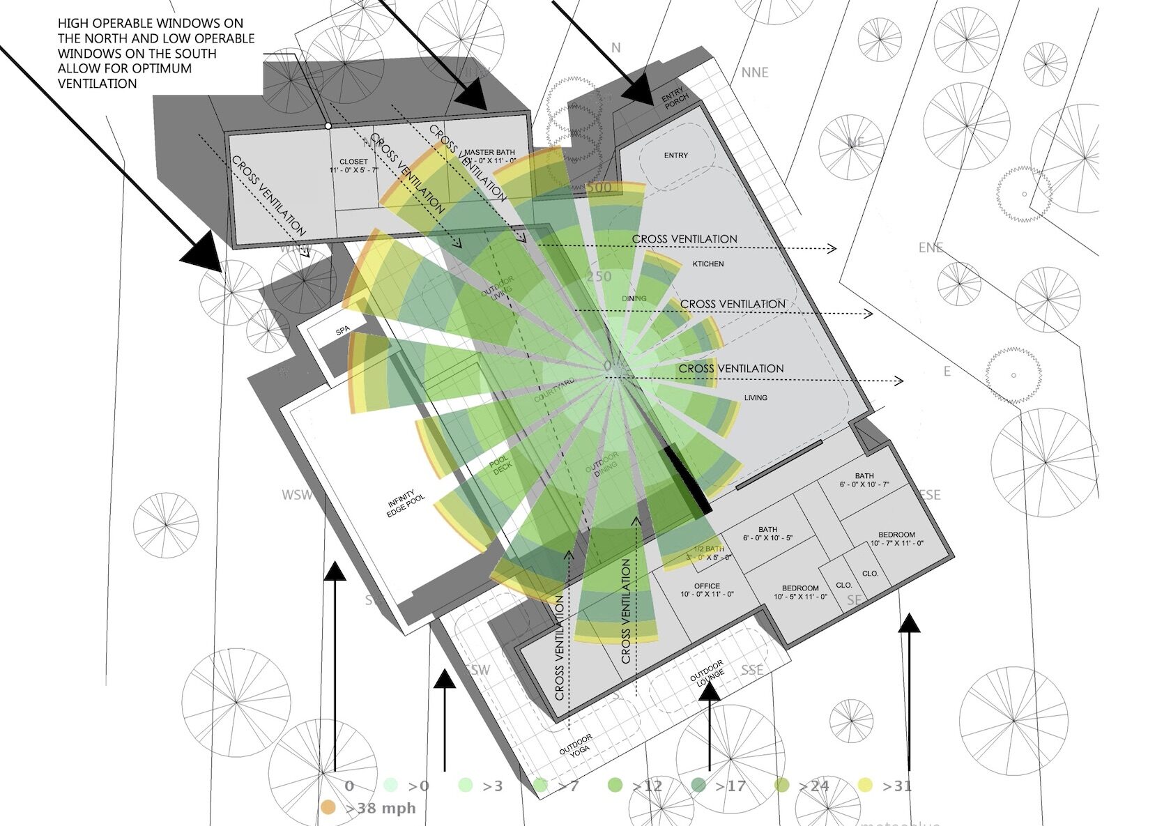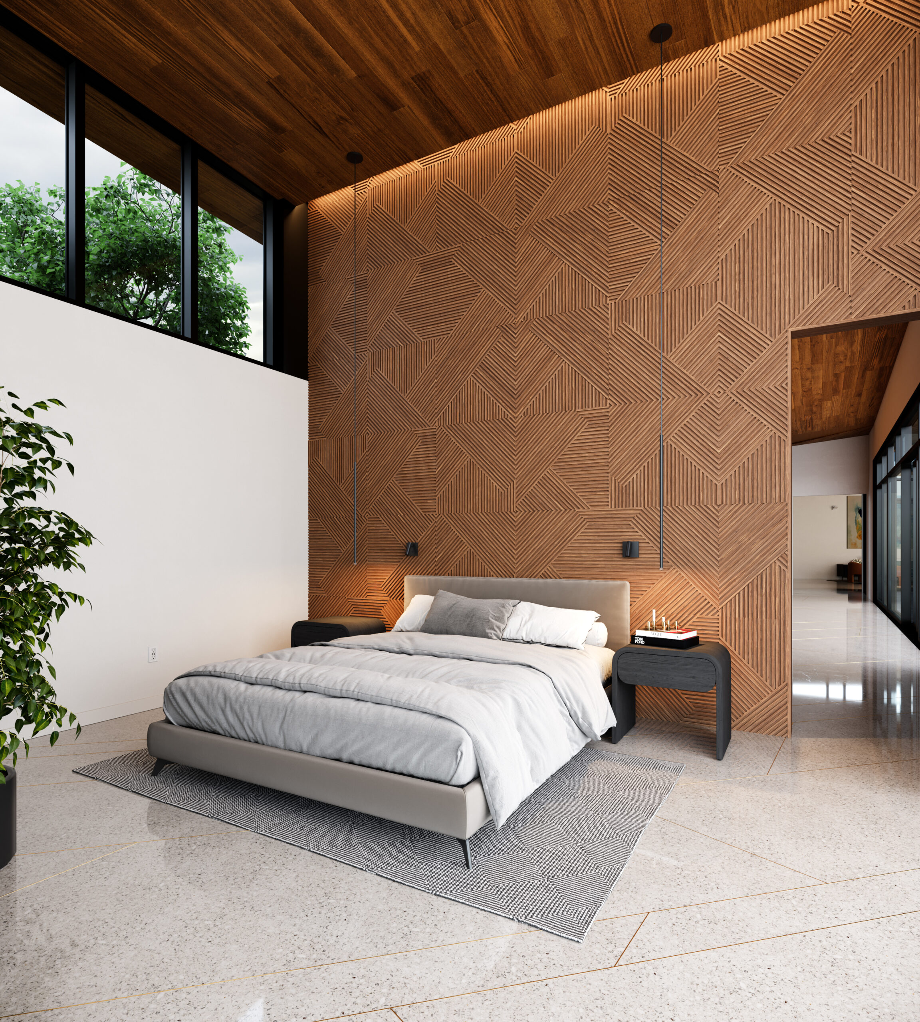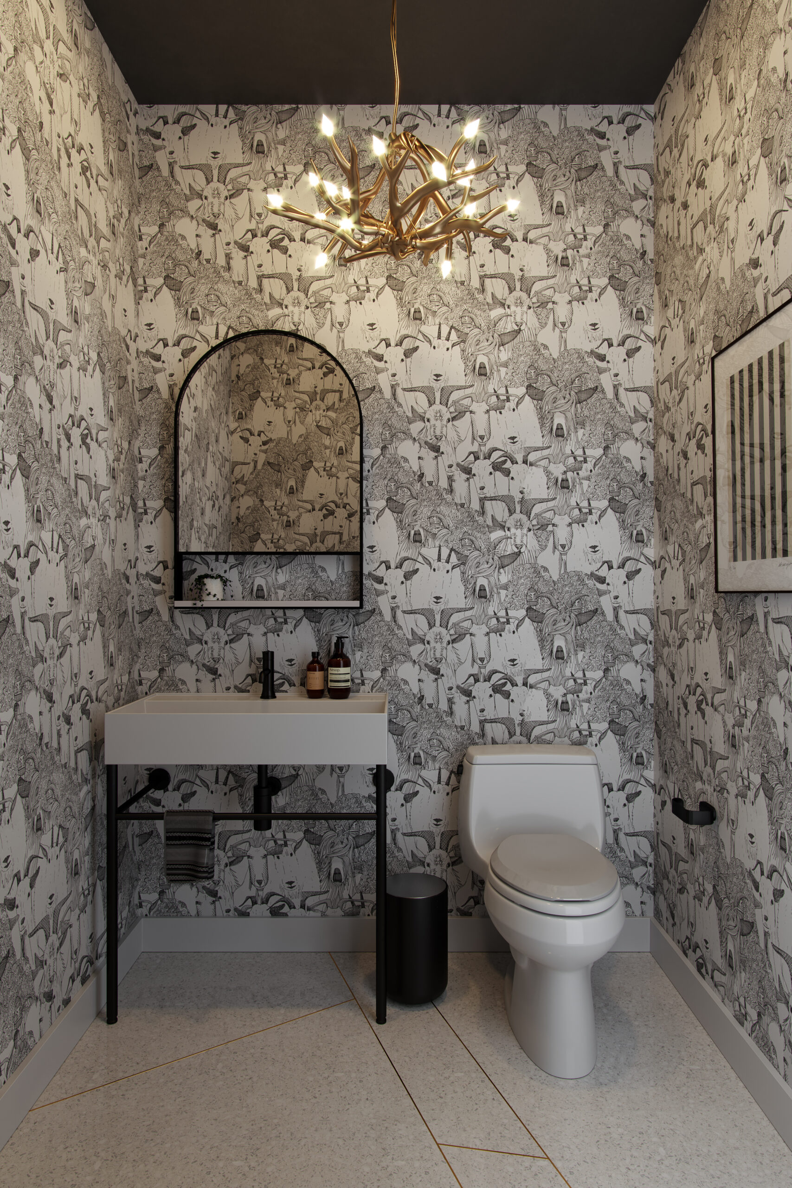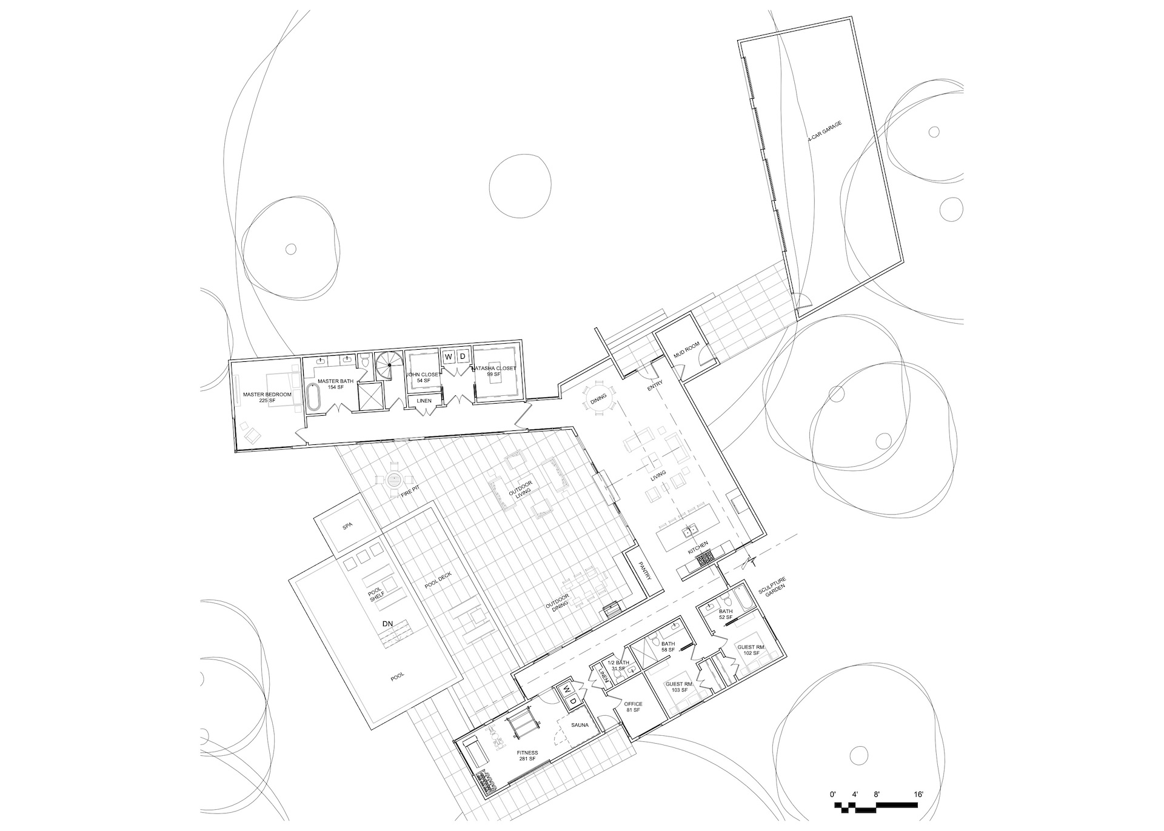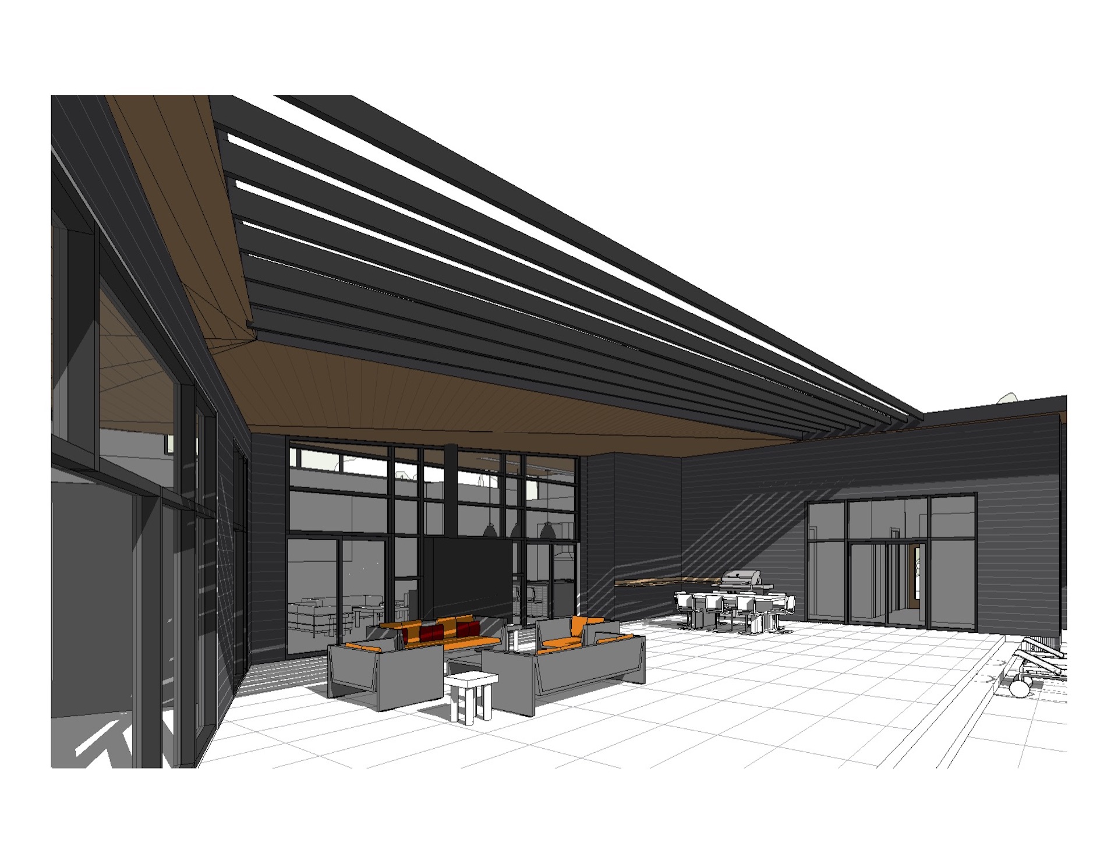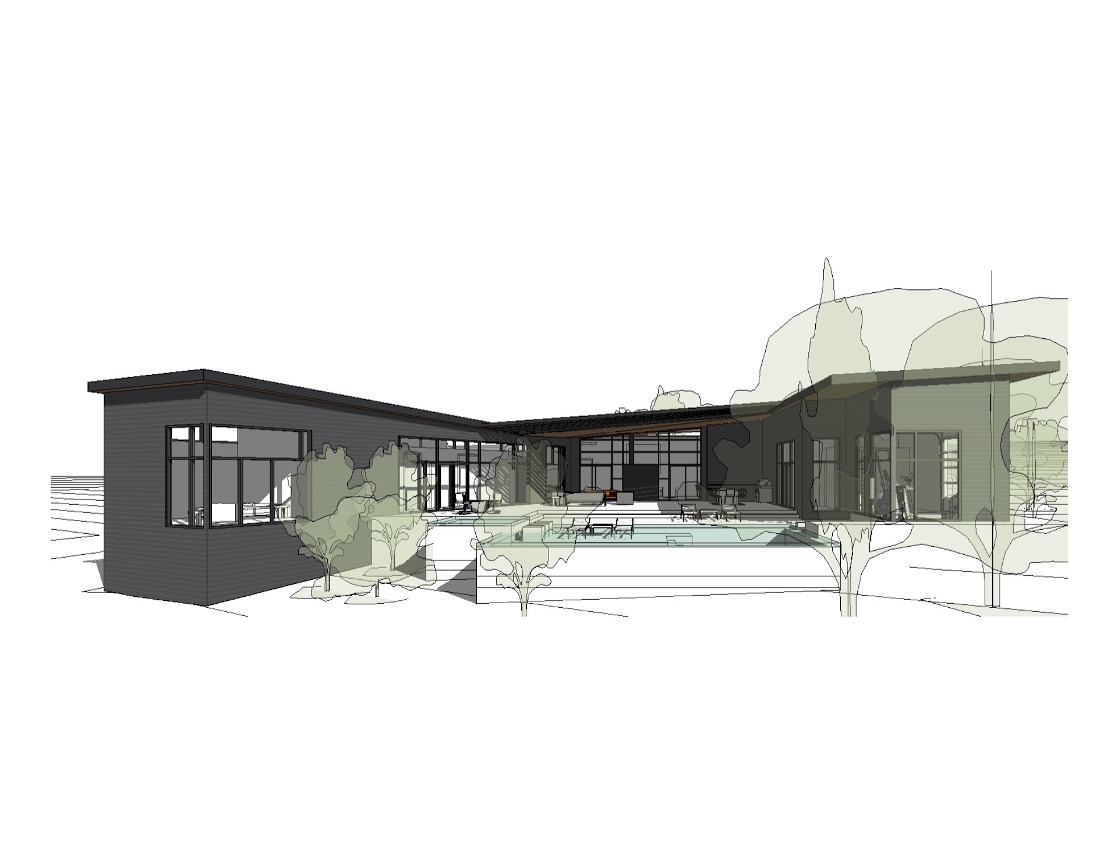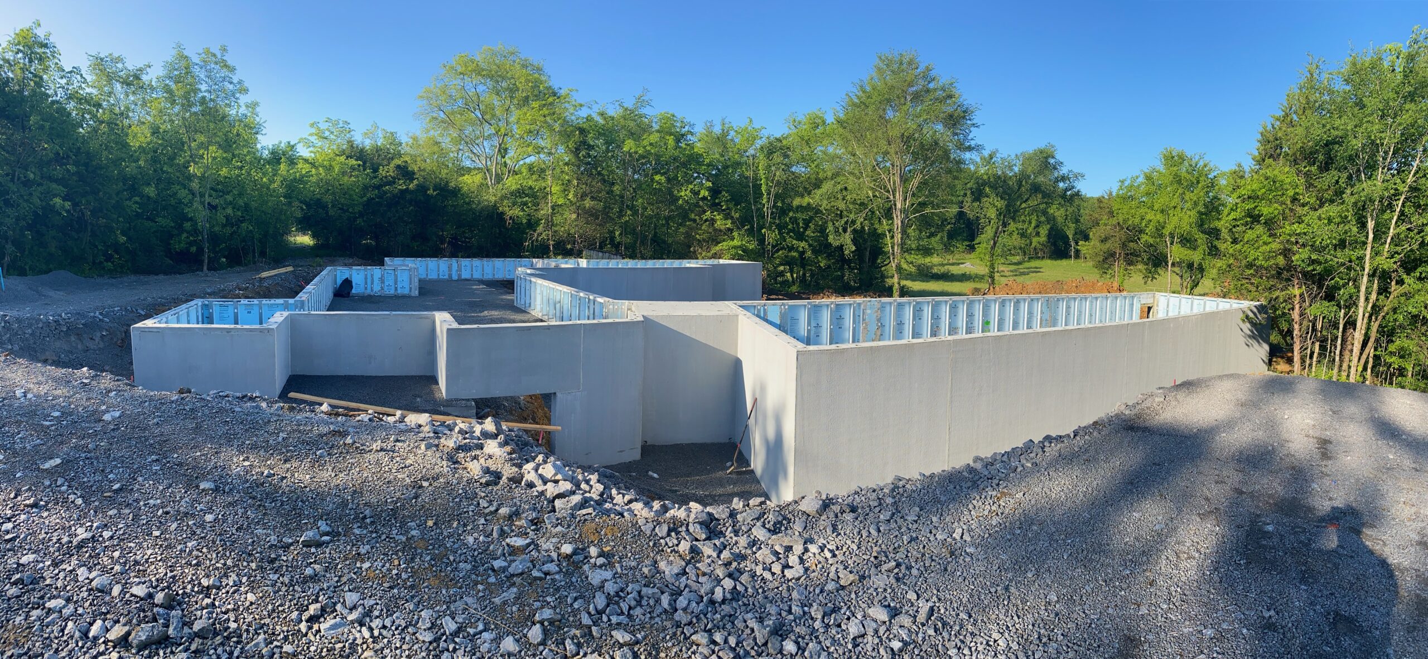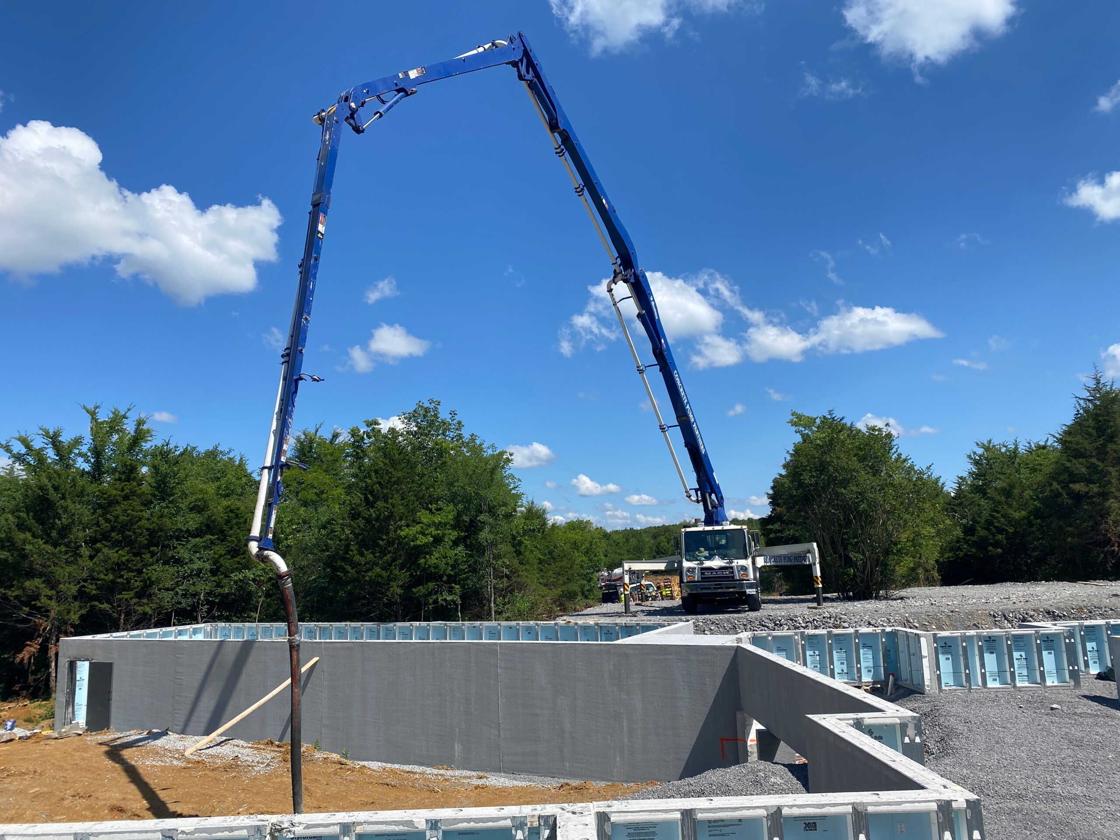Eldridge Residence, The Black House
The Black House is a single-family residence that is nestled atop a hill in rural Tennessee. The client desires included views to the surrounding farmland, orienting the house around a courtyard and pool, as well as a black exterior palette. The bulk of the house is tucked into the landscape with an undulating green roof that is a continuous folding structure of IPE wood; the roof’s low lines blend with the surrounding hills. The house is organized into three zones; the private master suite wing and the guest wing, are connected by the public living/dining area. The wings are organized around an interior courtyard with a pool that disappears into the landscape beyond. Maintaining that the “hearth is the living psychological center of the home”, the living space is organized around the fireplace that is surrounded by glass that connects to the outdoors. The floor-to-ceiling glass along with clerestory windows allow the roof to appear to lightly touch the house and provides a continuity between interior and exterior. The materiality of the project was selected in a way to invoke a continuity with the environment. The house is clad in a Shou Sugi Ban siding with other materials including IPE, Crab Orchard stone and terrazzo. Providing a tactile nature to the finishes the terrazzo and stone and tile are accented with brass strip patterning.
Client
John and Natasha Eldridge
Place
Wilson County, Tennessee
Scale
Single Family Residence
Recognition
Photography
Renderings by Frost Visualizations
EOA Architects (Site Photos & Diagrams)




