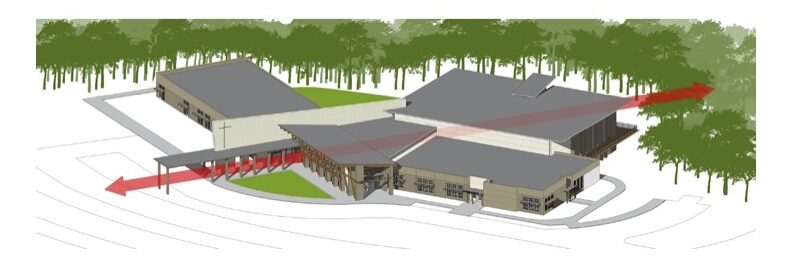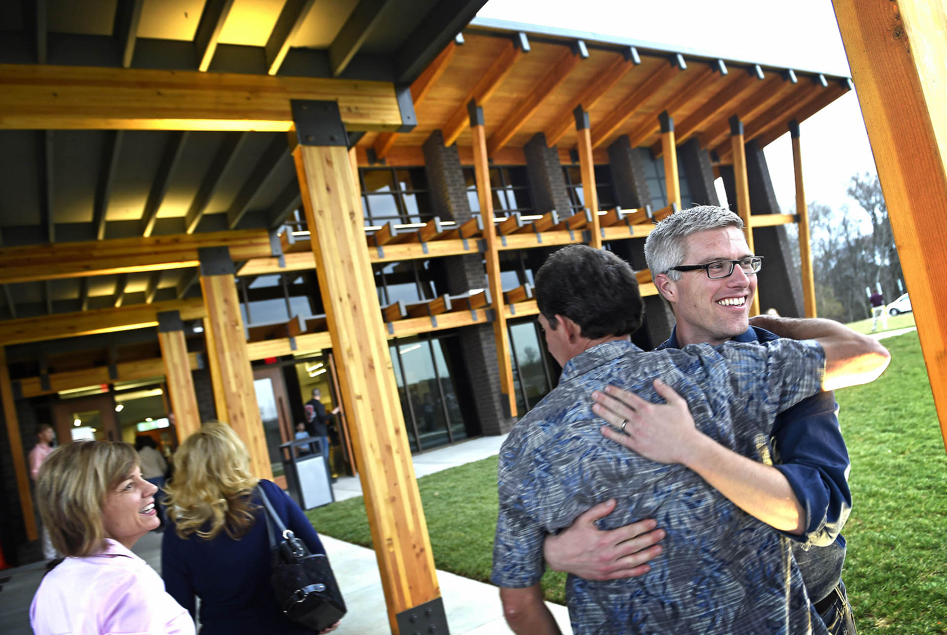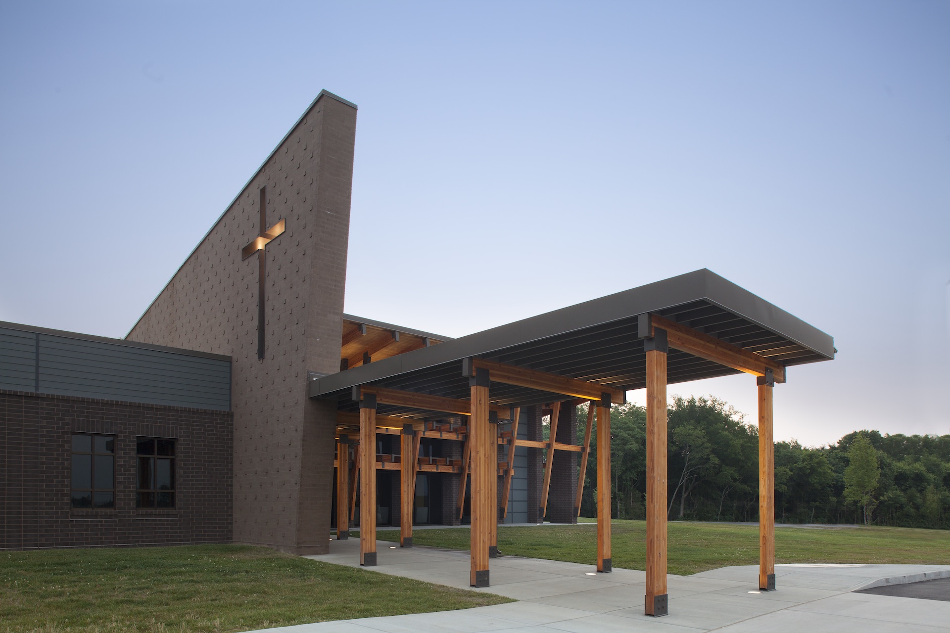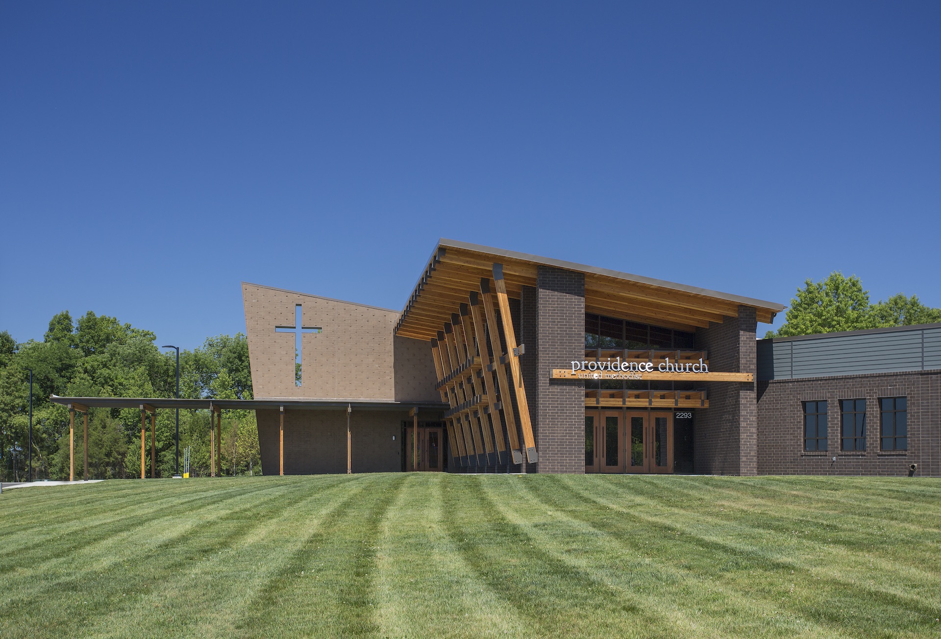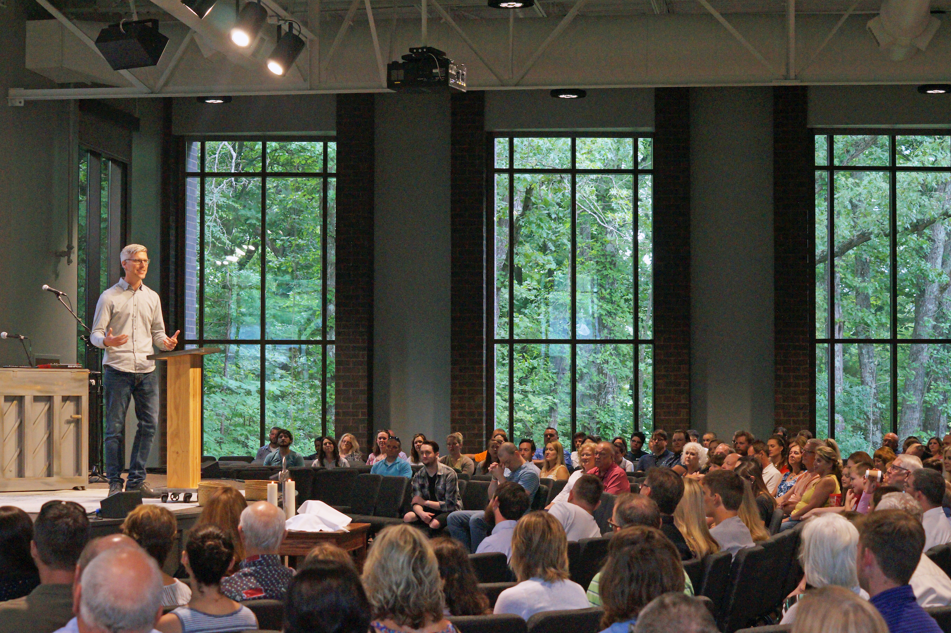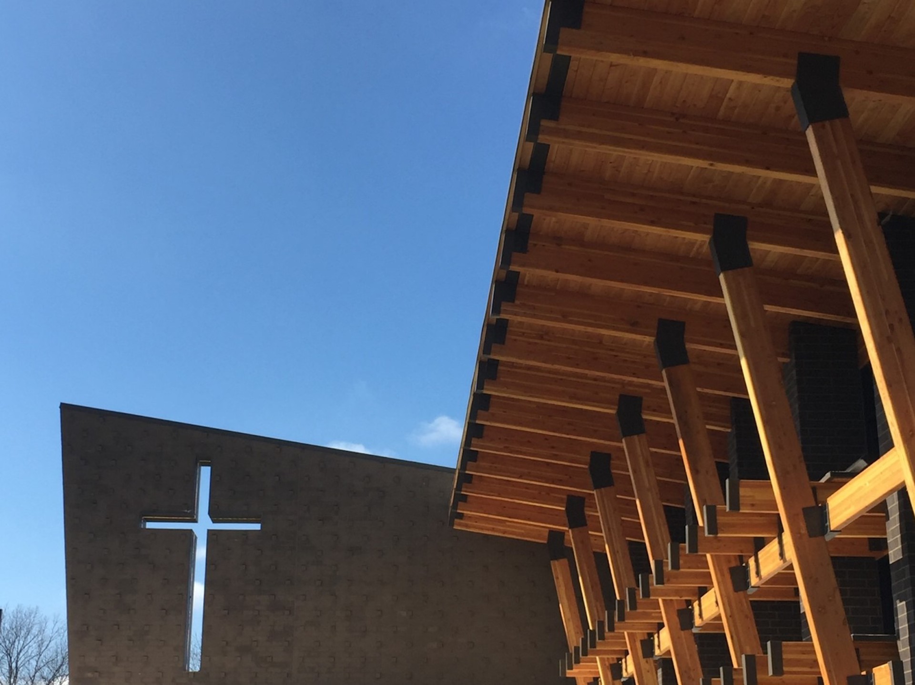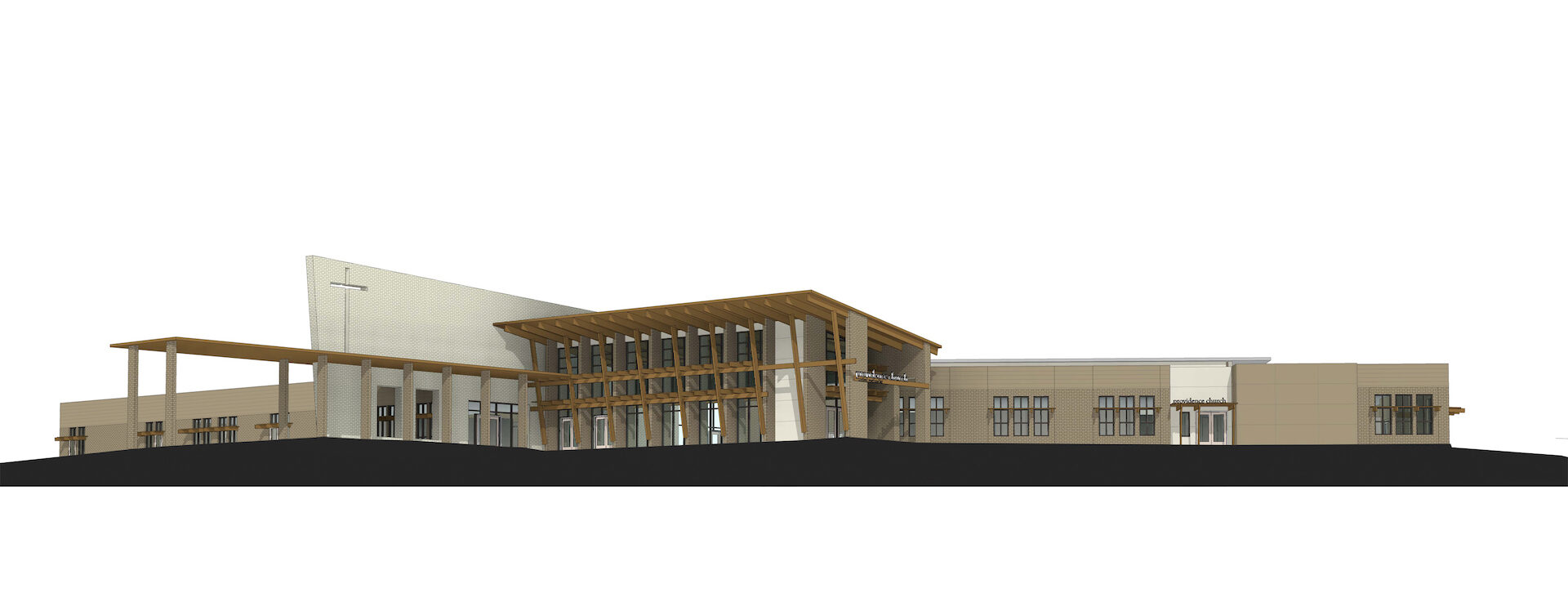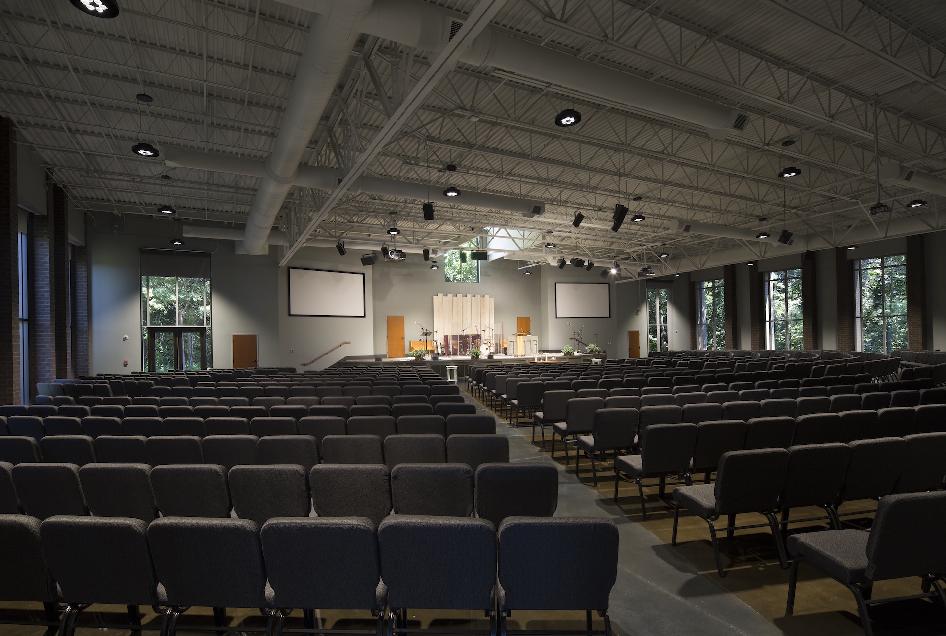Providence Church
The new Providence Church sits on the top of the hill on roughly 23-acres on South Rutland Road in Mt. Juliet, Tennessee. The main visual elements at the exterior are the tall masonry wall with incised cross and the wood/ glass two-story volume of space that denotes the main entry into the facility. This front entry of the church, called the Entry Hall, faces the parking, and is connected to another large open interior space called the Welcome Lobby. These two main spaces serve as the entry concourse in-between services, as a fellowship hall and as a large open multi-use meeting room. Located immediately off this space is a kitchenette, access to the Children’s Wing, the Administration Offices, Training Room and Youth Area. Opposite the entry on the north face of the building is the 750-seat Sanctuary.
Client
Providence United Methodist Church
Place
Mt. Juliet, Tennessee
Scale
28,600 SF
Recognition
2016 Excellence in Masonry
Photography
Tom Gatlin



