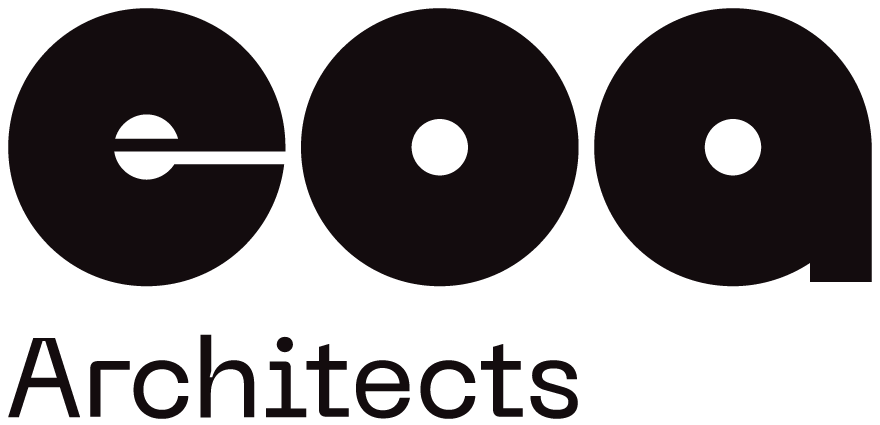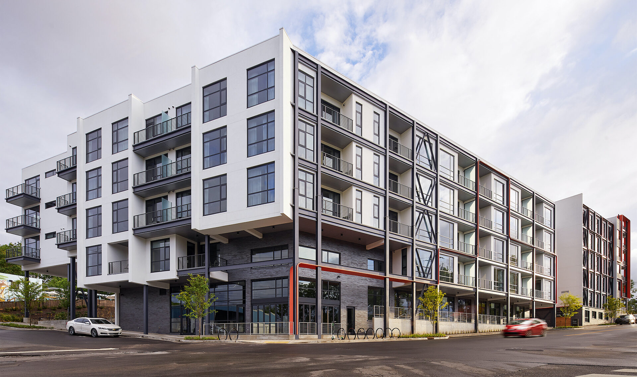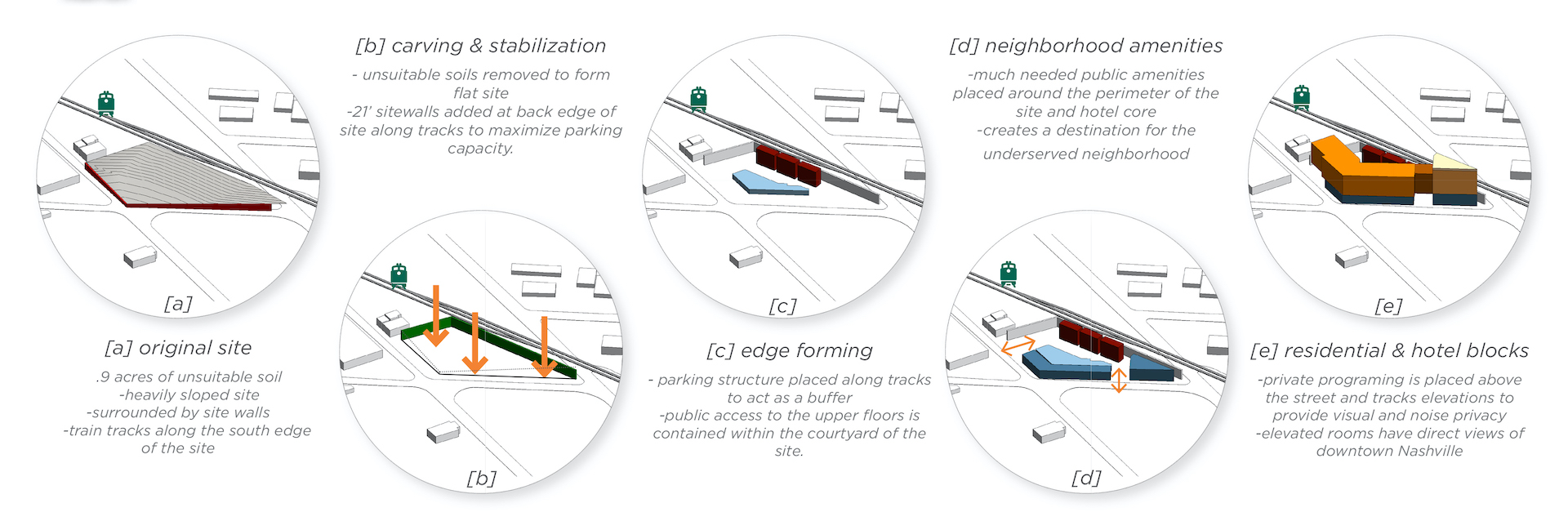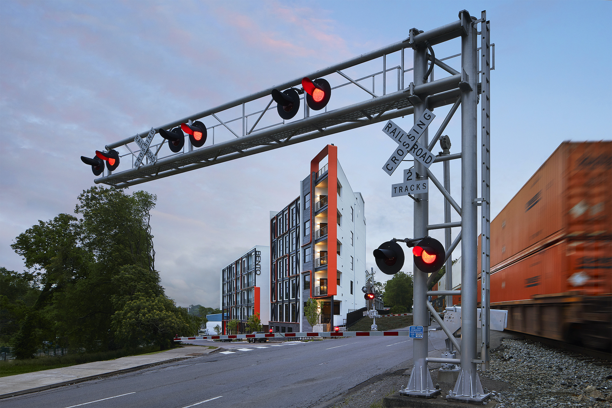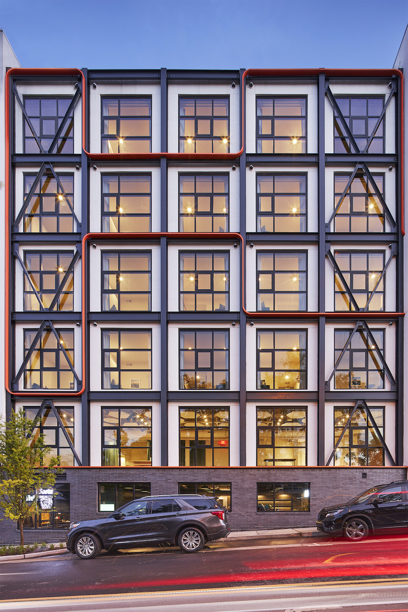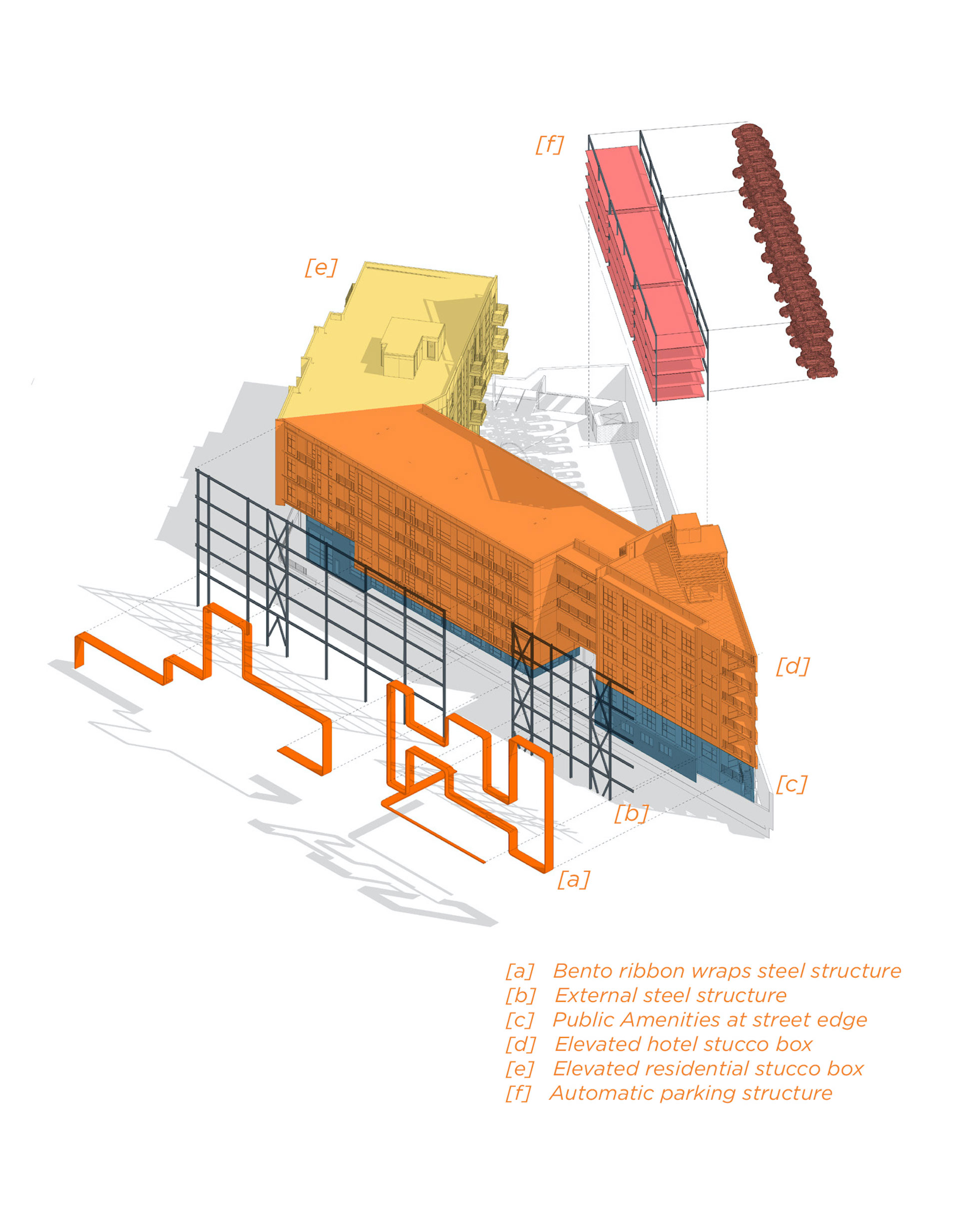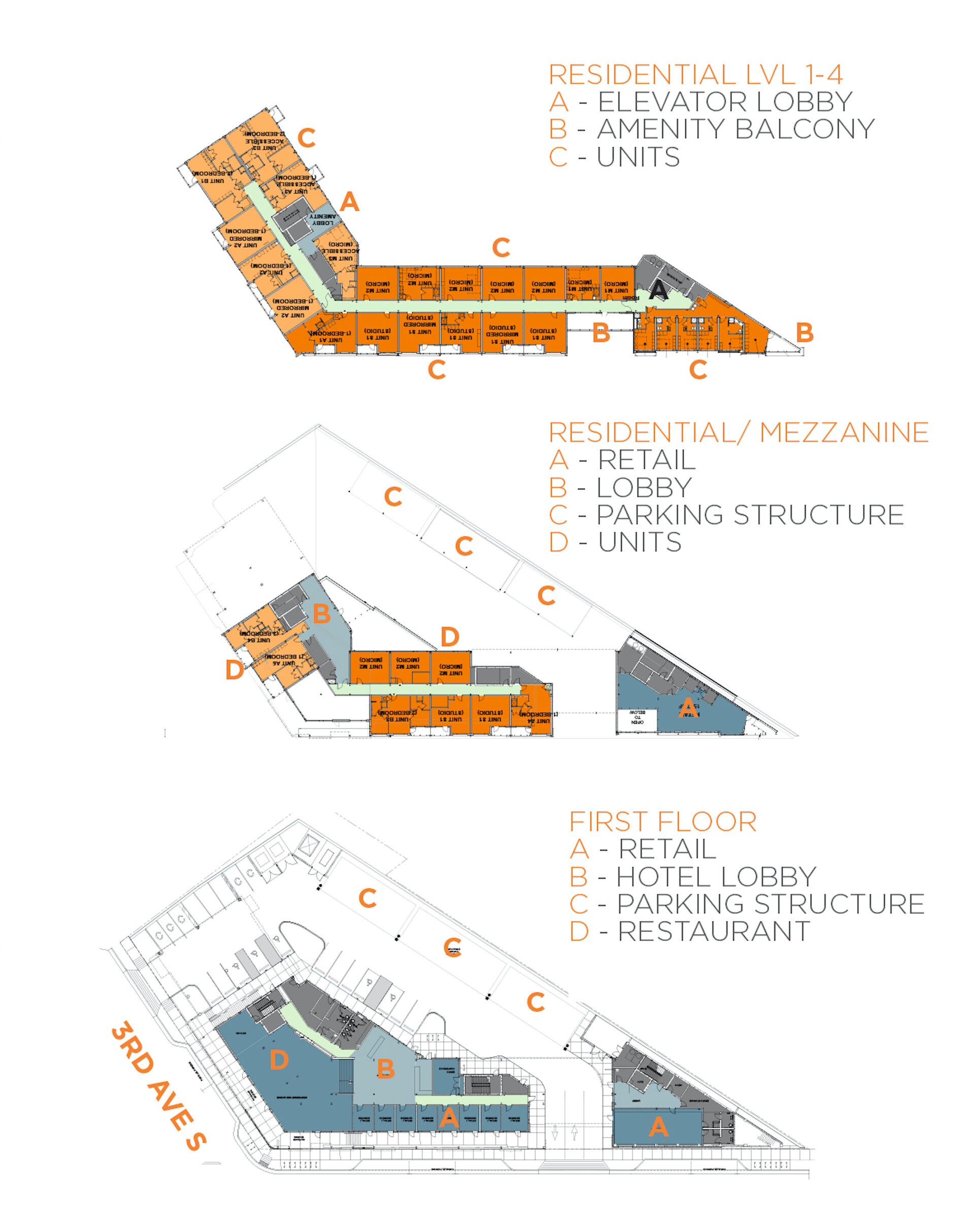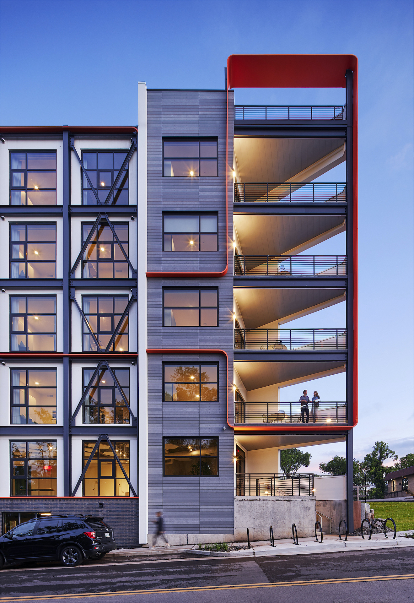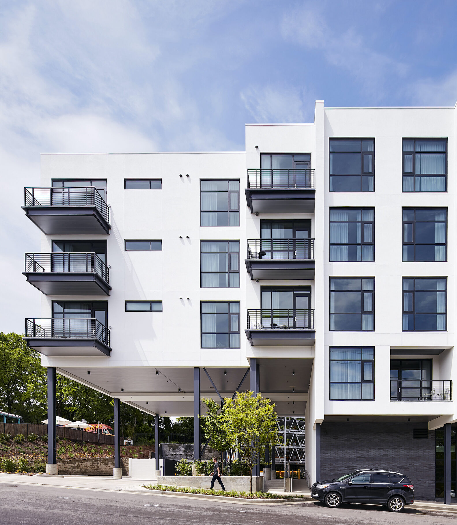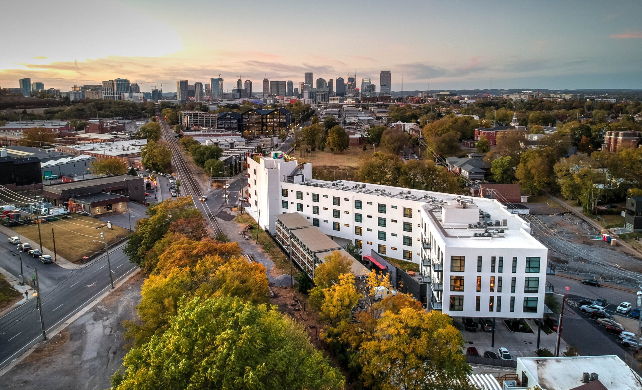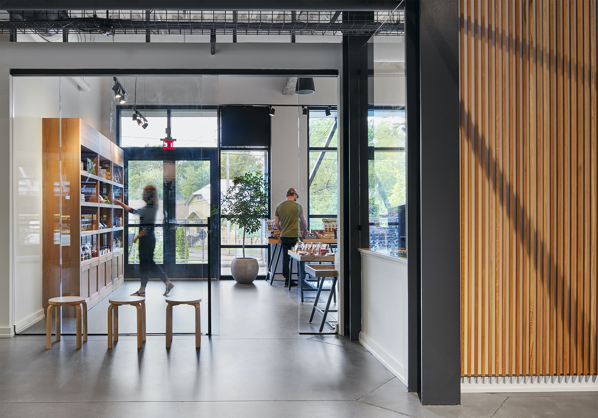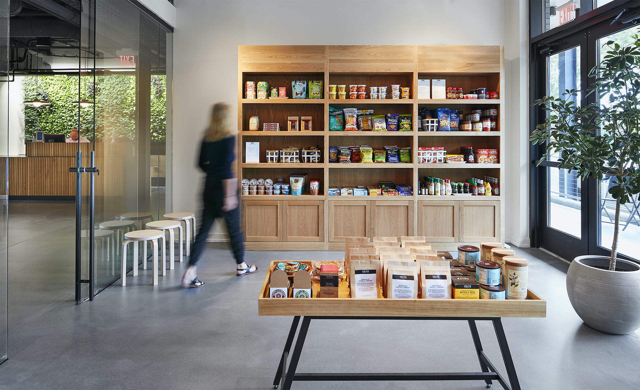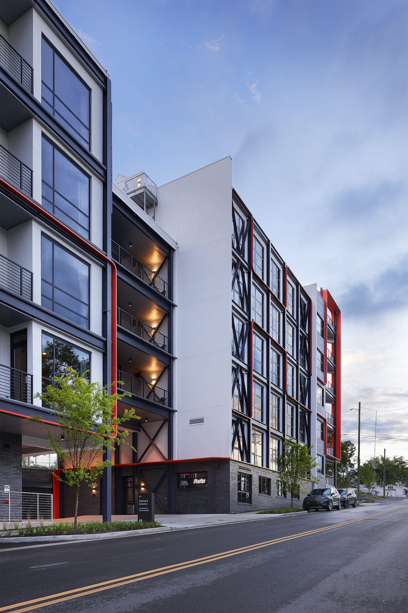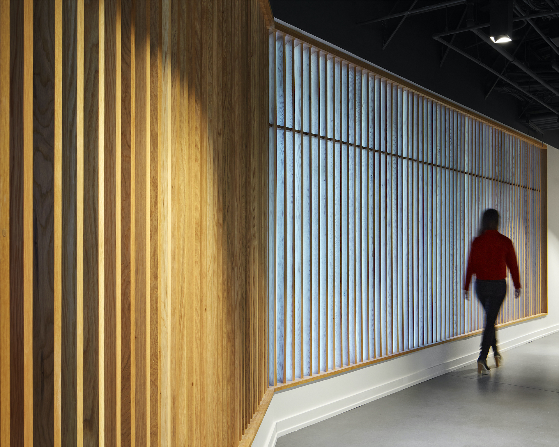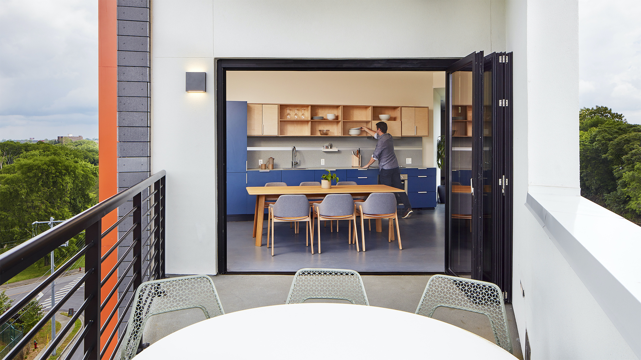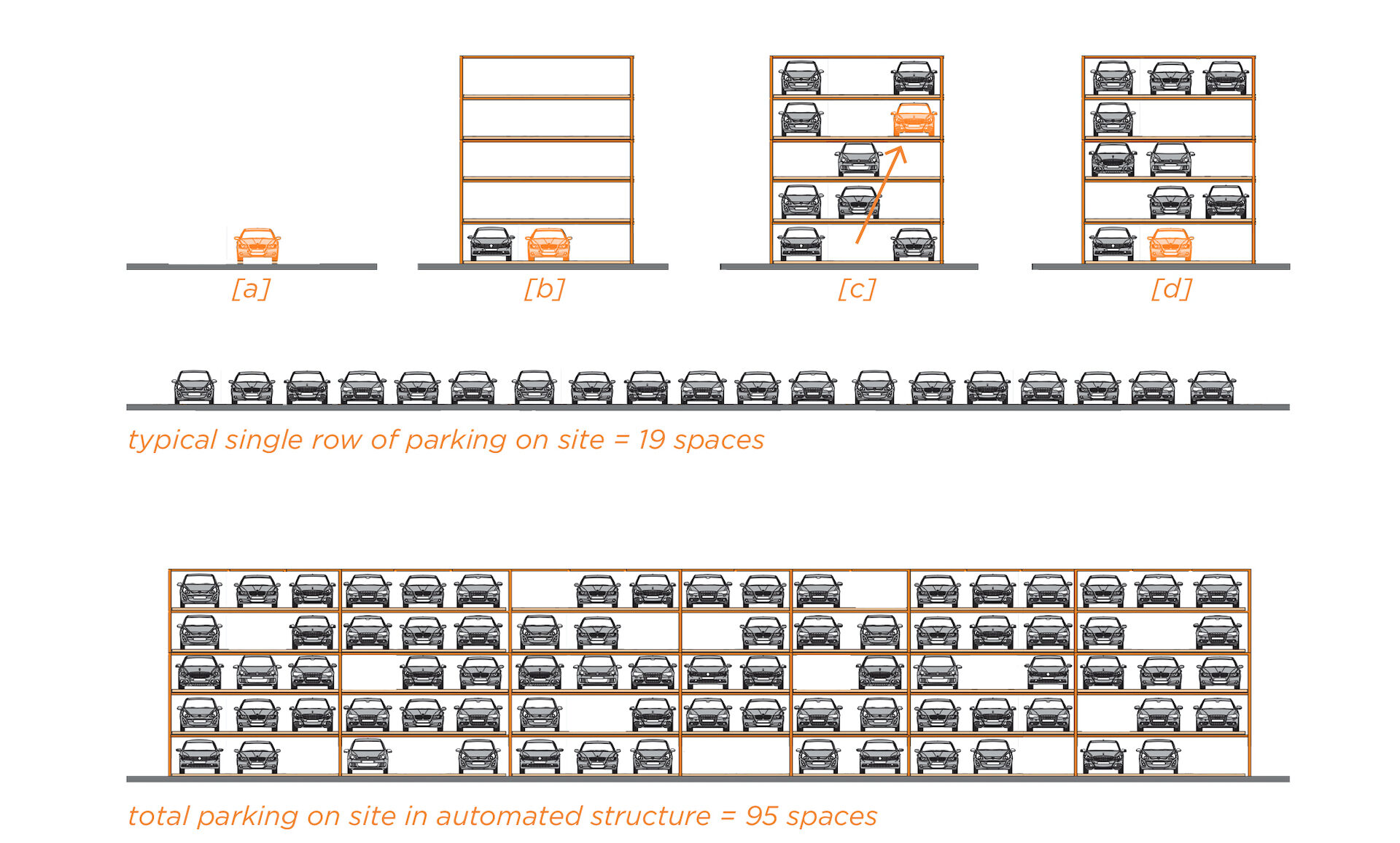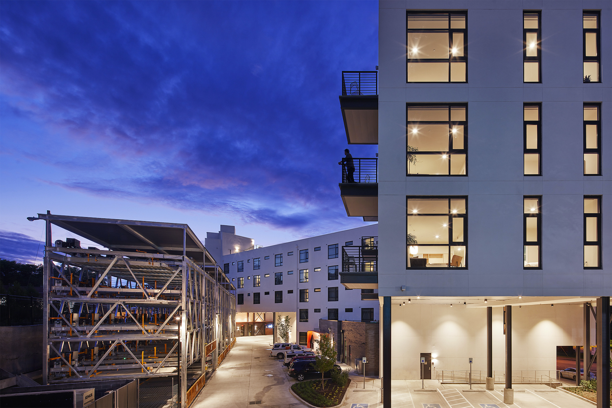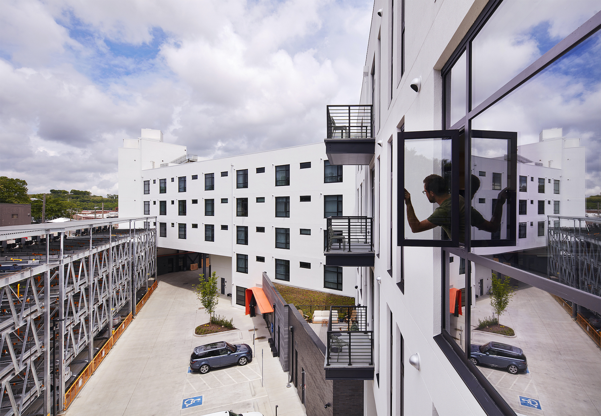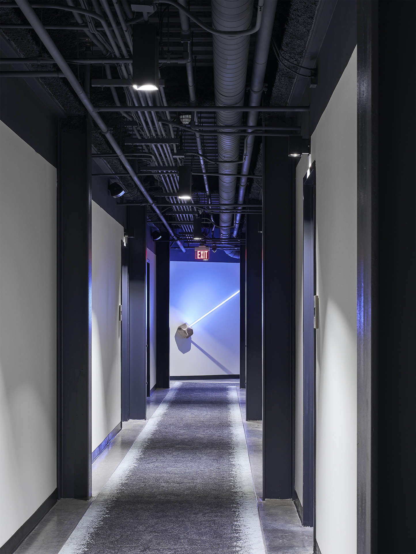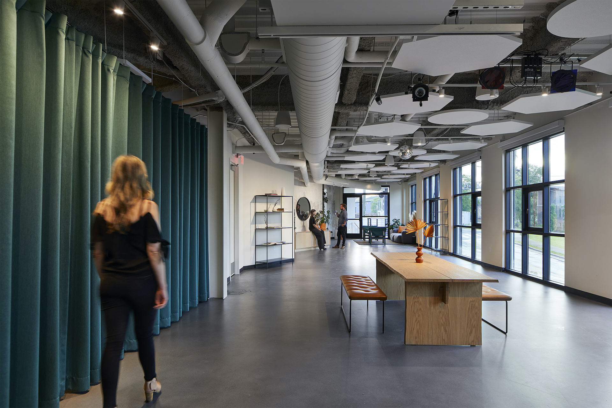Bento at Chestnut Hill
Bento at Chestnut Hill, a flexible short-term hotel and residence, offers customized amenities combined with an authentic neighborhood experience in a formerly industrial area, south of downtown Nashville. Designed for people on-the-go who value experience over ownership, it is a six-story mixed use project consisting of 89 units including 23 flex-stay rental apartments, 66 hotel rooms, entrepreneurial retail and restaurant space. The project develops sustainable design solutions with the goal of conserving resources and maximizing utilization of space supporting our client’s values towards modularity and compact living.
Built in an Opportunity Zone, the project vision was to uplift the quality of the neighborhood by forming diverse partnerships with local residents, and small businesses. The project site is triangular in shape and is bordered by two streets and a rail line right-of-way that drops 30’ across the edges. The L-shaped building extends on two sides maximizing views towards downtown Nashville and allows the formation of a courtyard for collective use. The building draws inspiration from the industrial neighborhood by emphasizing the unit bays on the exterior with a steel “ribbon” structure. The project also takes advantage of grade undulations by nesting an automatic parking structure against the railroad tracks allowing for a compact parking footprint and creating a buffer between the railroad and the courtyard space.
Client
BentoBox LLC
Place
Nashville, Tennessee
Scale
6-Story, 89 Rooms
Recognition
2021 Citation Award, AIA Middle Tennessee
Photography
Corey Gaffer, Gaffer Photography
Gaffer Photography (Videography)
Illustrations by EOA Architects
Michael Wasyliw, Aerial Image

