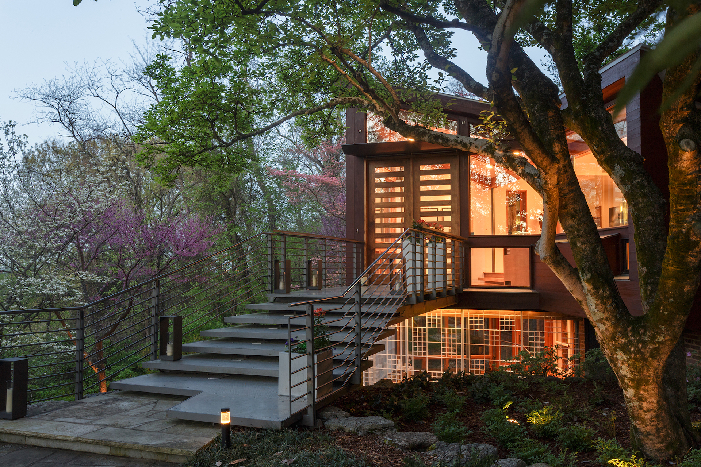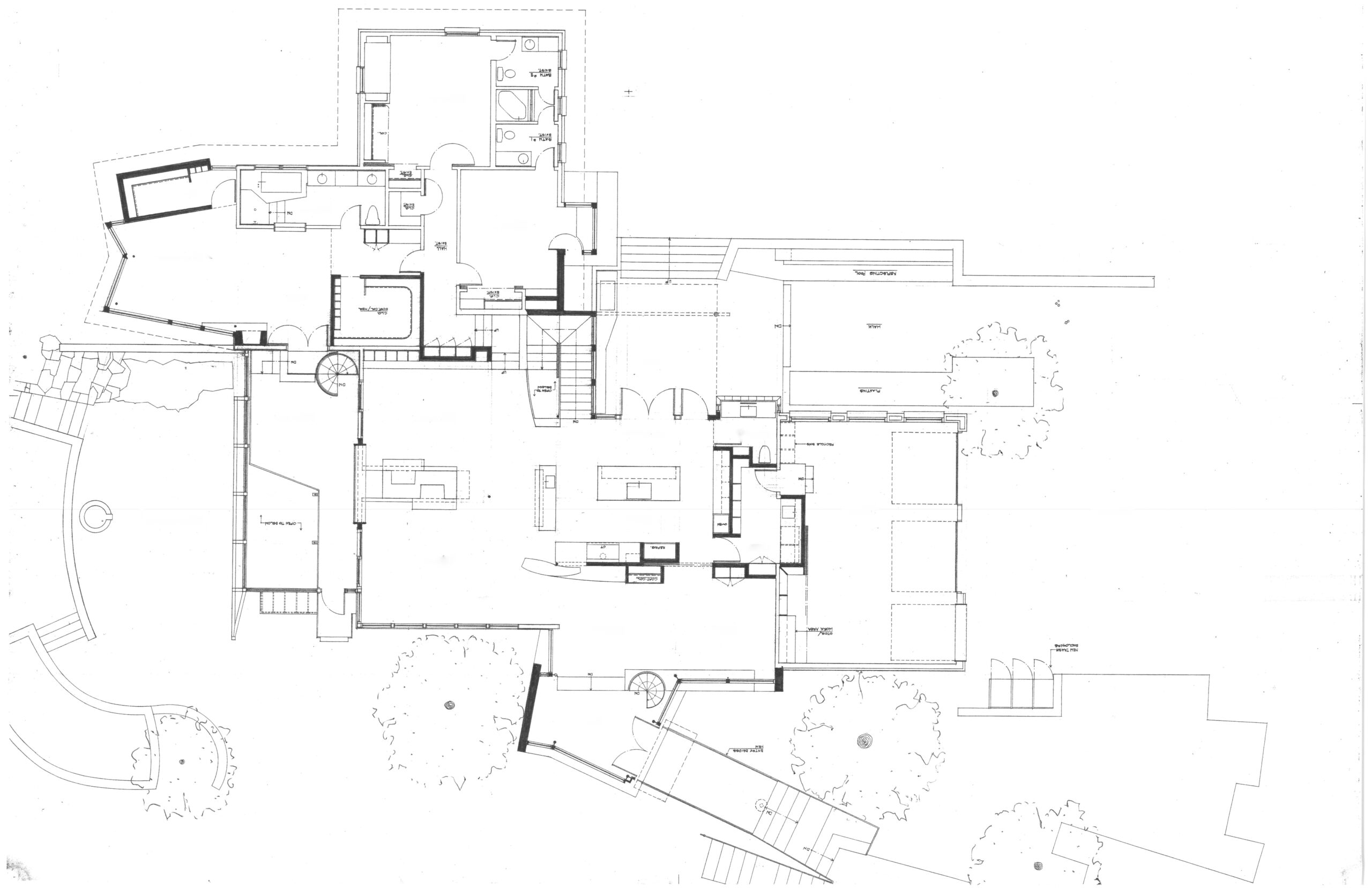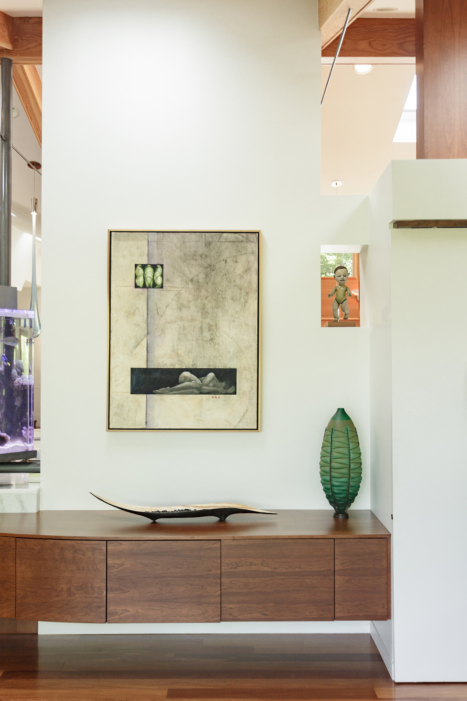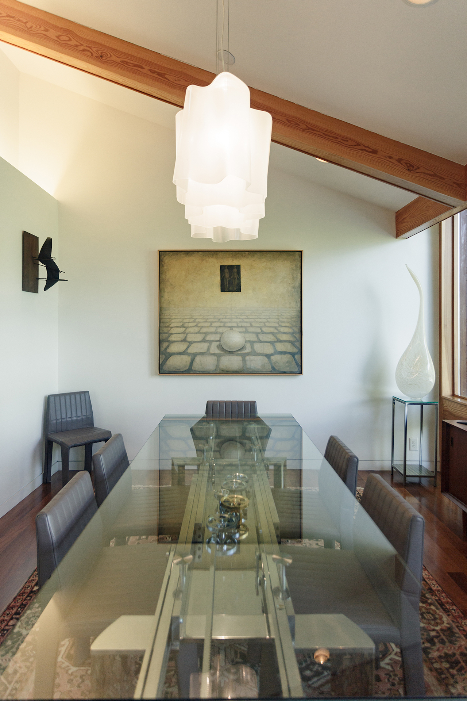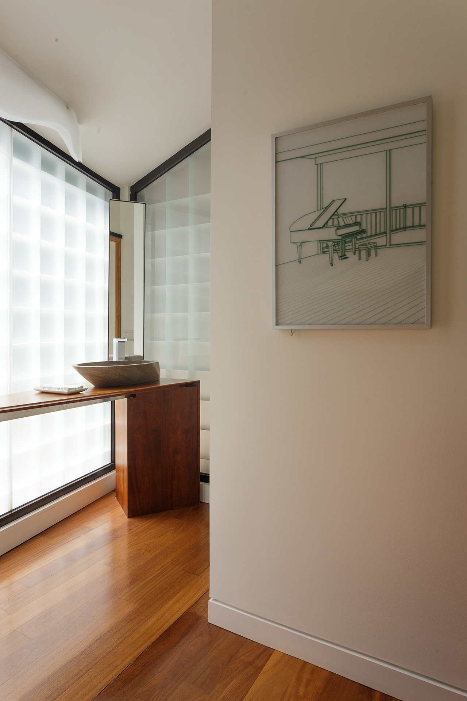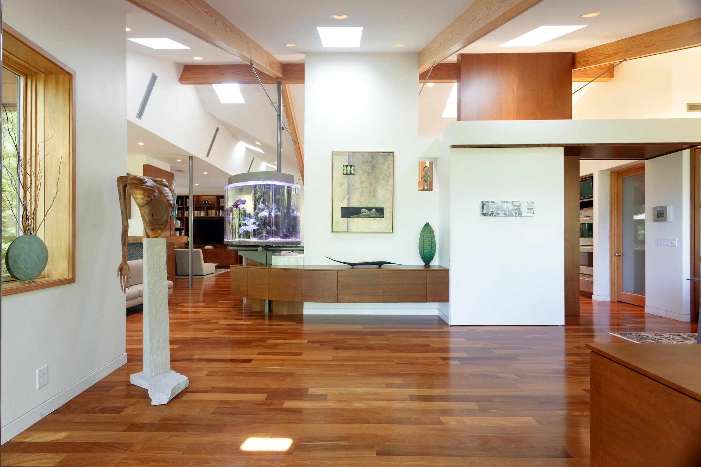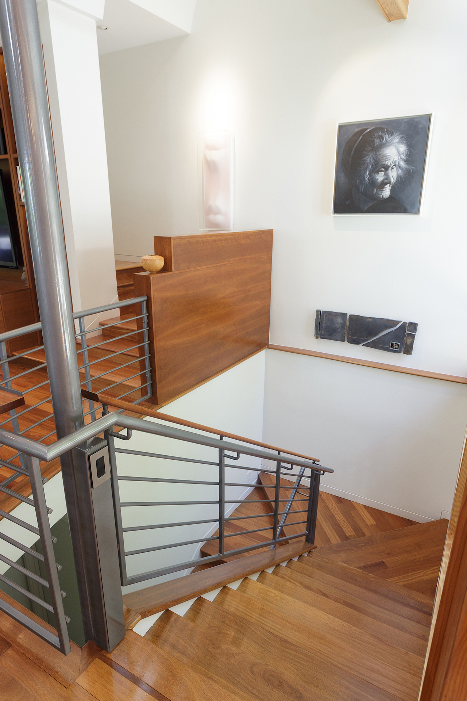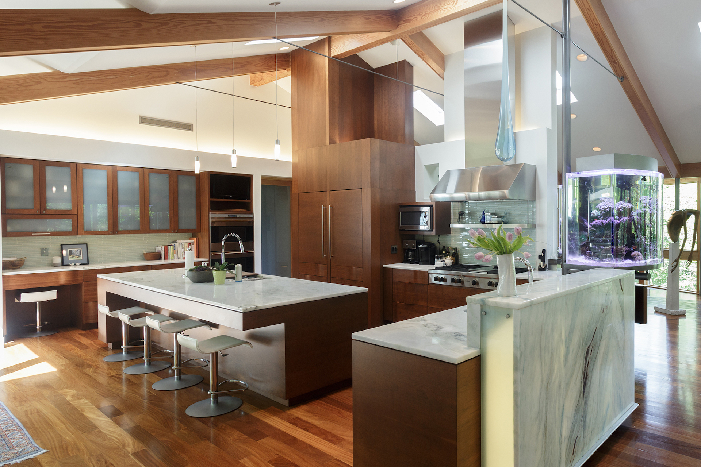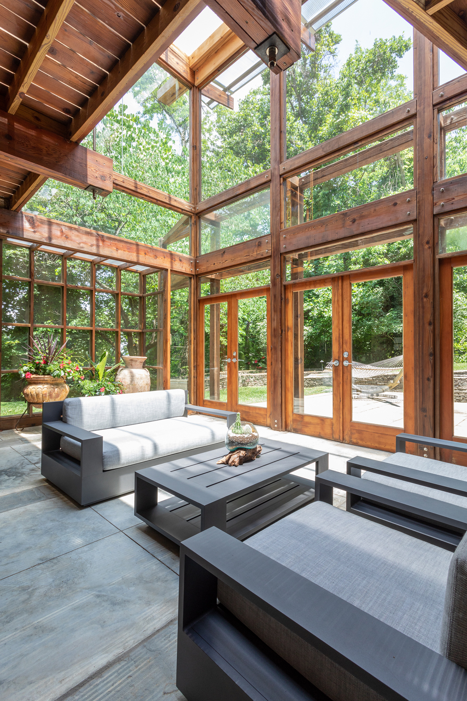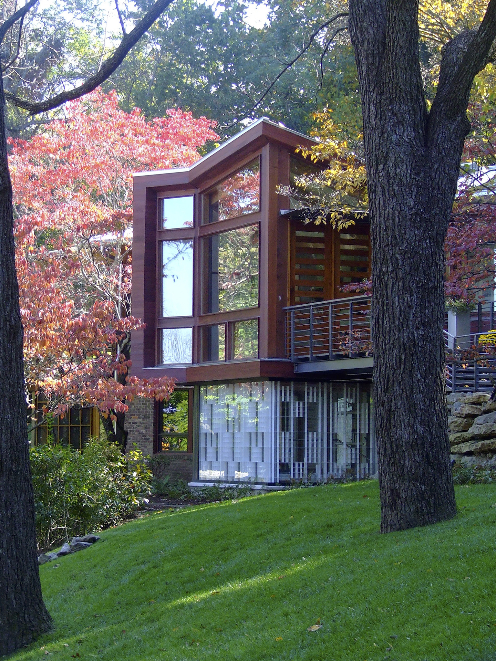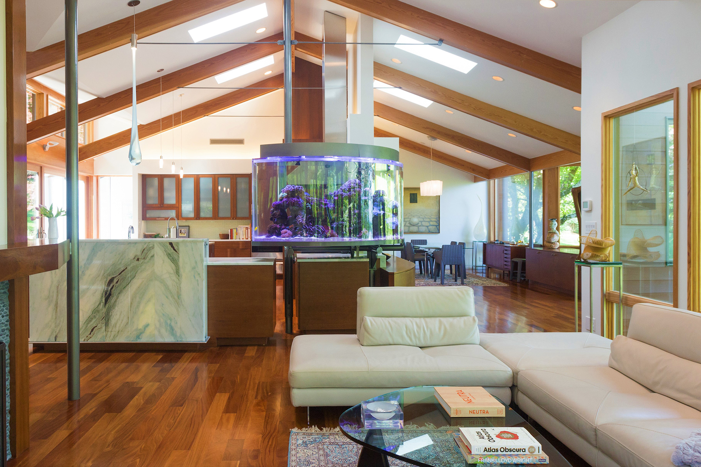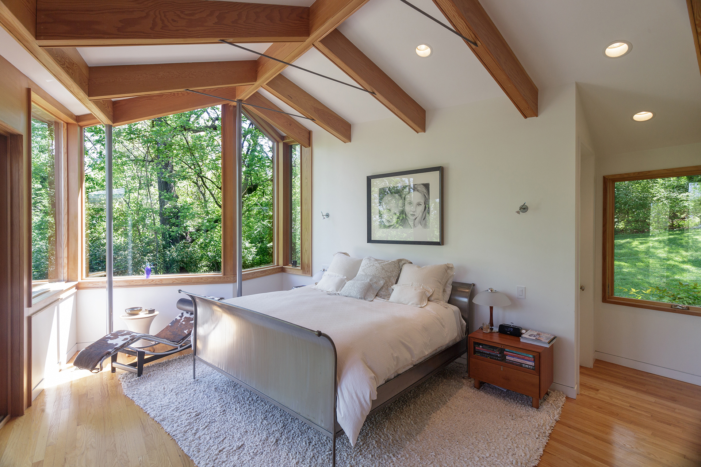Murdock Residence
Nestled up in the woods in a quiet part of Nashville is the residence of EOA Principal, Michael Murdock. After purchasing the 1960s ranch home, Michael and his wife Carol decided to transform their home to take advantage of the mature trees, shape of the land and distant views of downtown Nashville. The guiding design principles centered around the four elements: fire, water, air and earth. That design approach resulted in four small additions of about 1,500 square feet added to the existing 4,000 to accommodate the family’s everyday life. Renovated in stages over 17 years, the addition of a sunroom and koi pond came first with a final comprehensive renovation that included the reconfiguration of the entryway and interior spaces to make the trees the focal point upon arrival and for everyday living.
Client
Carol and Michael Murdock (Principal, EOA Architects)
Place
Nashville, Tennessee
Scale
5,500 SF
Recognition
1999 AIA Middle Tennessee Design Award (Sunroom)
2016 AIA Middle Tennessee Design Award
2016 Nashville Lifestyle Design Award
2019 Featured in Nashville Interiors
Photography
Reeves Smith
Julia Steele (Interiors)


