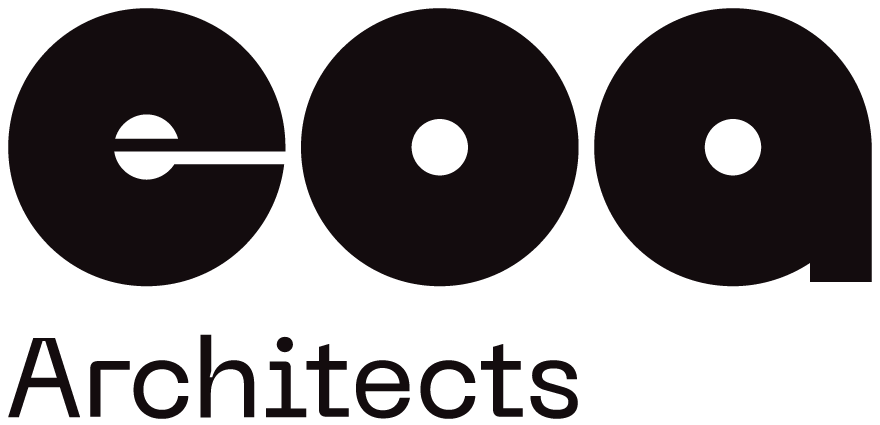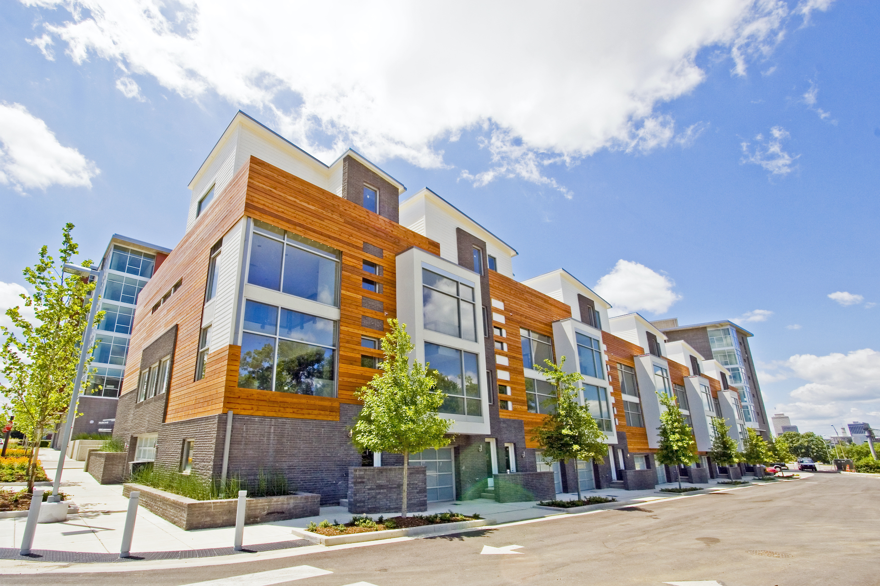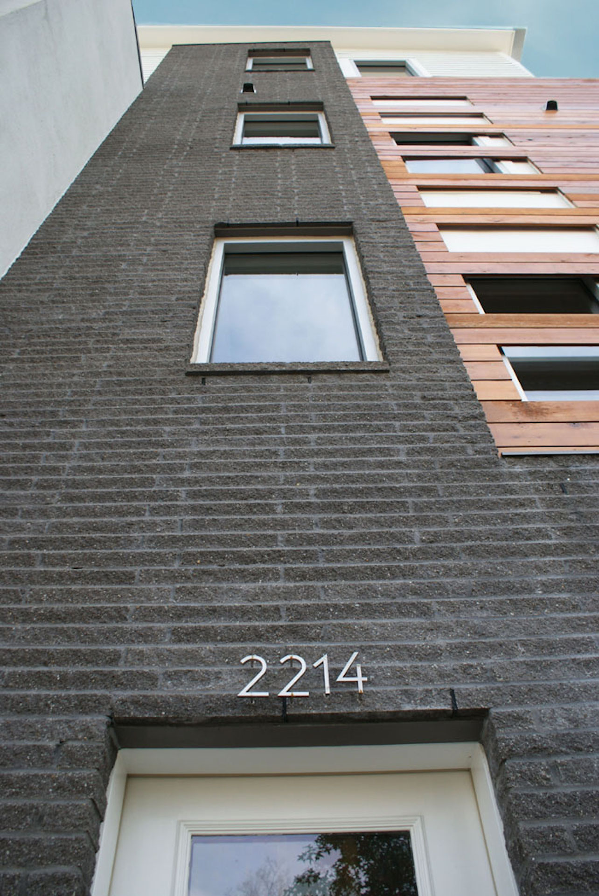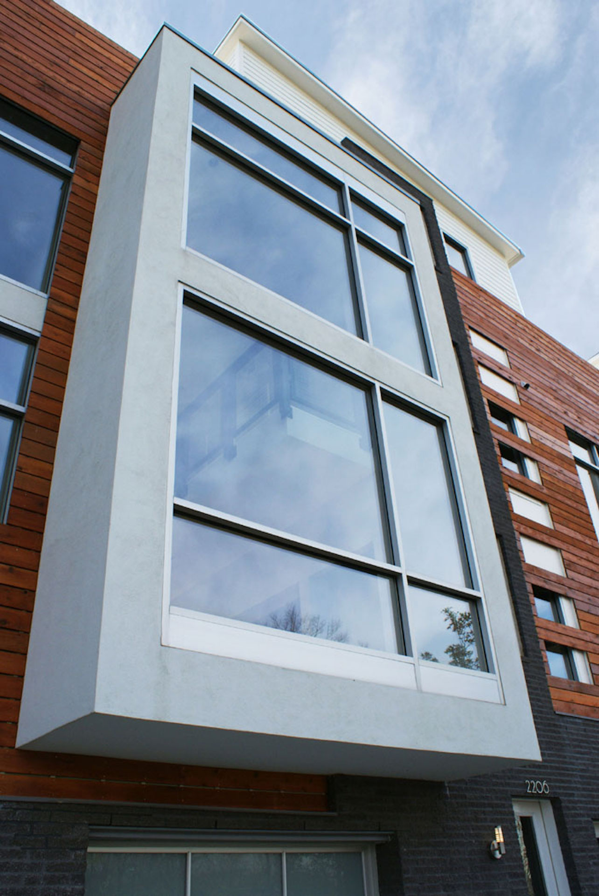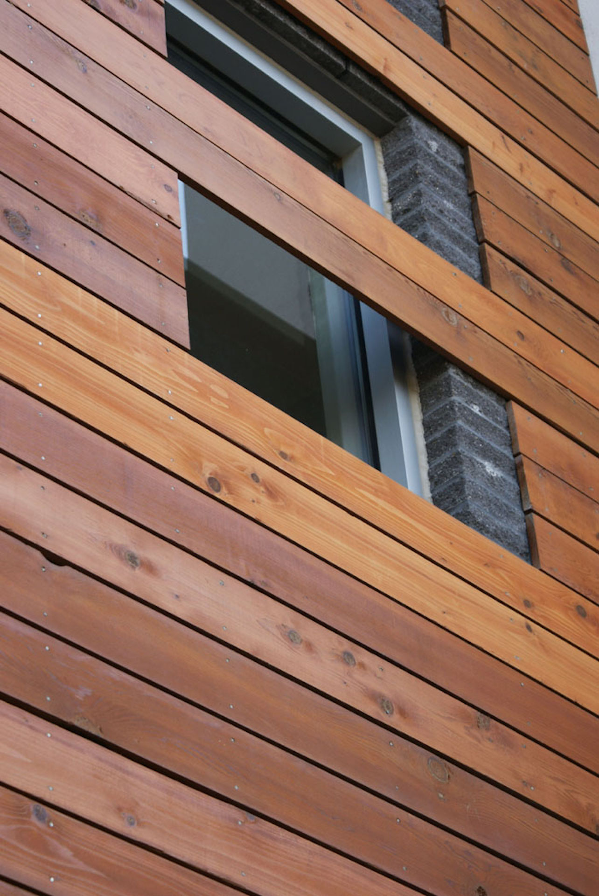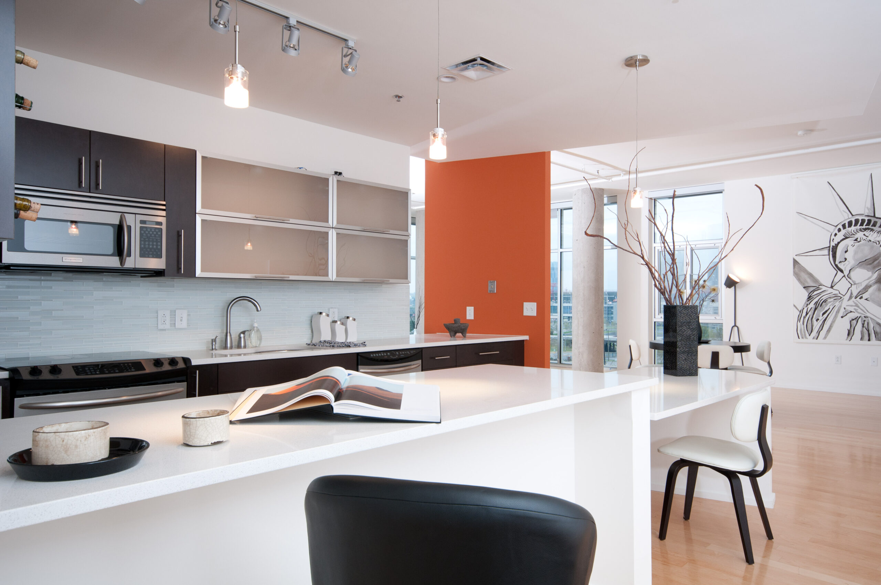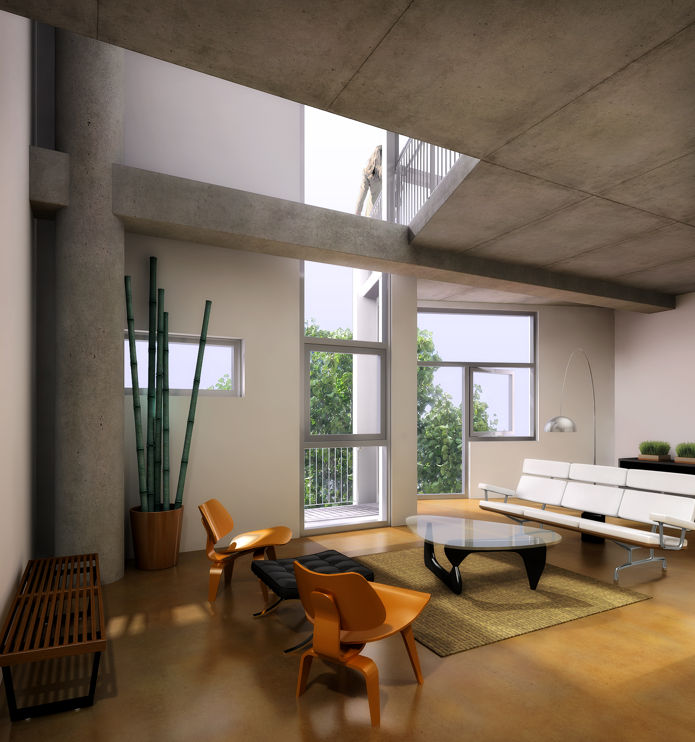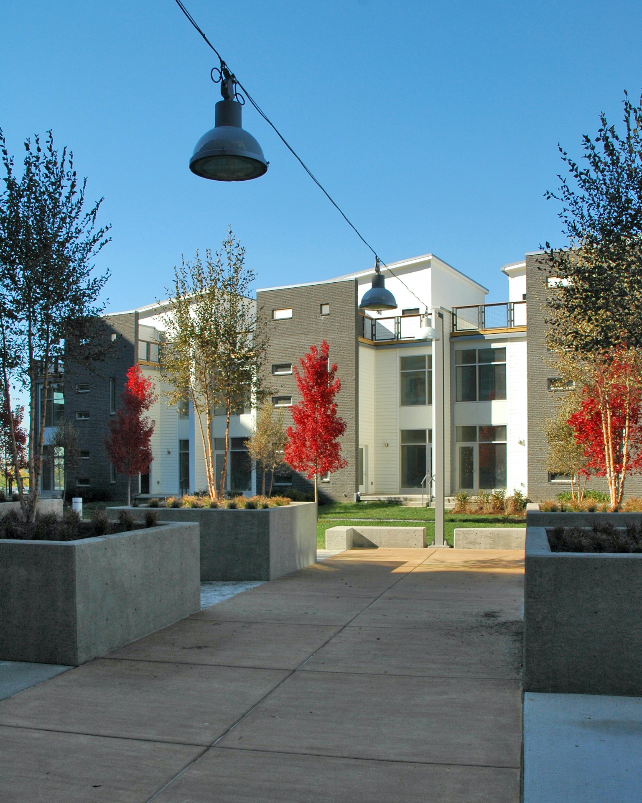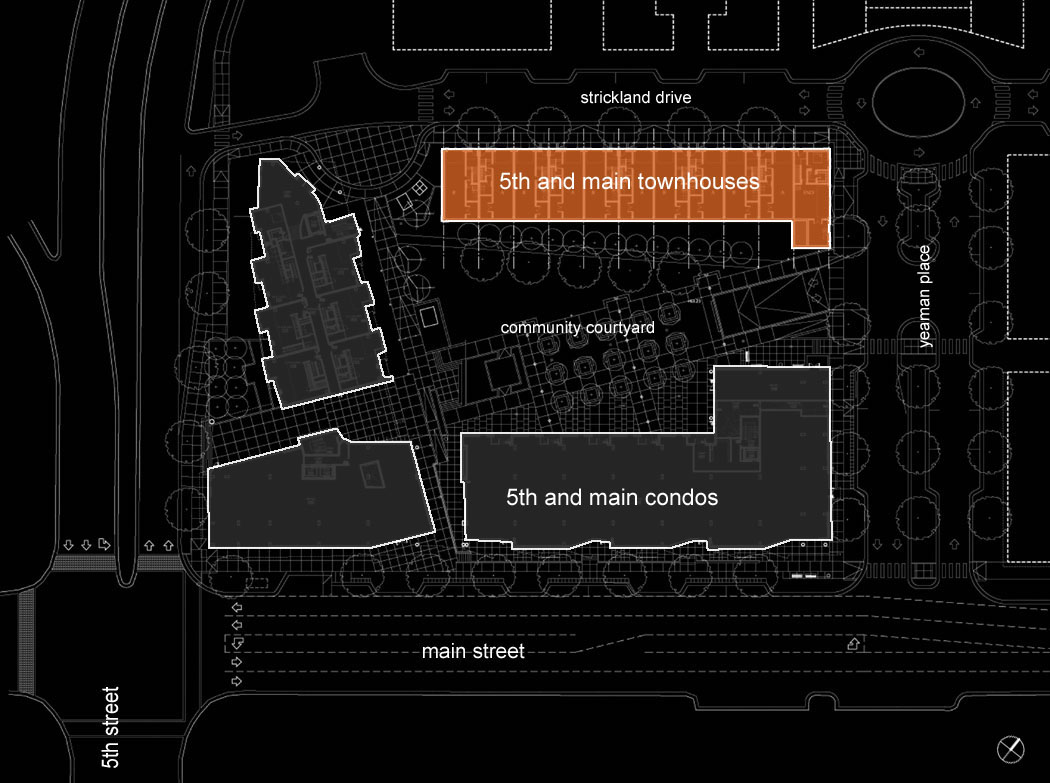Fifth & Main Townhouses
The Fifth & Main townhouses, as part of a planned urban residential community, responds to the adjacent architecture yet helps establish themselves uniquely among the master-planned landscape.
The townhouses are comprised of eleven four-story townhomes. An overall rhythm is established by staggering two differing unit layouts. One layout includes a cantilevered living space while the second unit is extruded back behind material layers with both contributing to the depth, layering and rhythm of the facade. The townhouses are anchored to a prominent corner using a wrapper system that terminates at the central roundabout of the site. The wrapper system is represented as a linear cedar wood screen that creates a rich layered effect that is juxtaposed against the industrial nature of the masonry, metal, and glass. In conjunction with the fenestration of the façade, the cedar wrapper establishes a unique identity to the varying units while combining each into one cohesive building design. The masonry, one of the material layers, establishes the base and the solid portion of the unit design. The split face concrete masonry unit is custom colored and cut to a 3” x 16” size unit which provides a smaller detailed scale to the individual homes.
Client
The Home Company
Place
Nashville, Tennessee
Scale
11 Townhouses
Recognition
2009 Honor Award, AIA Middle Tennessee
2005 ULI Excellence in Development, Nashville (Master Plan)
Photography
Village Real Estate
Site Phocus
EOA Architects

