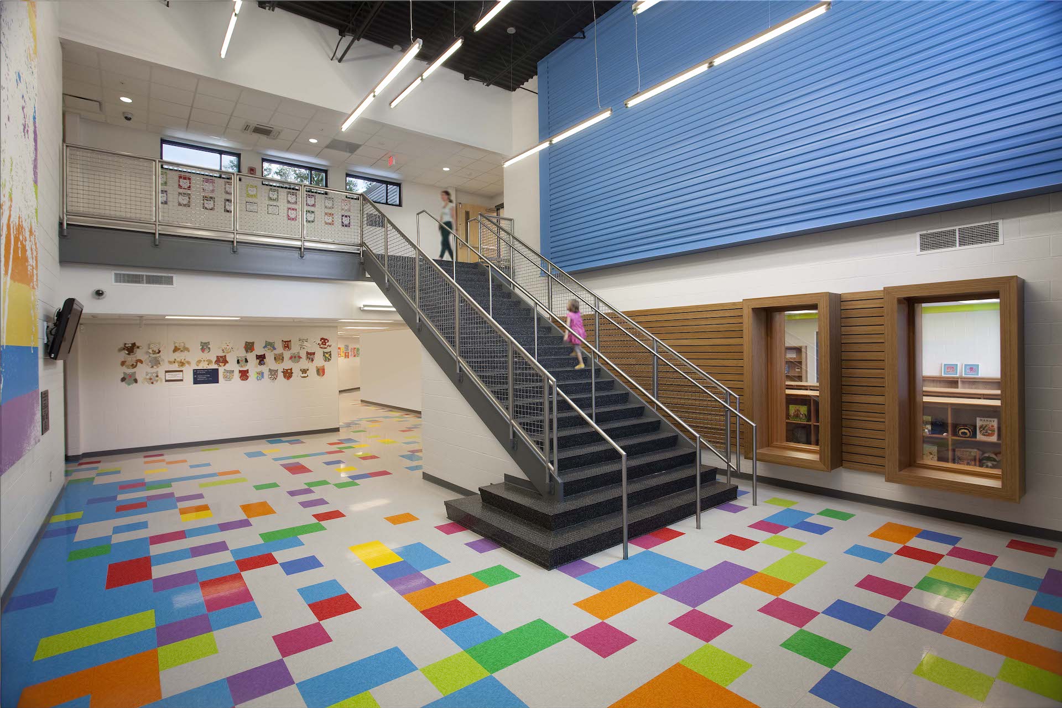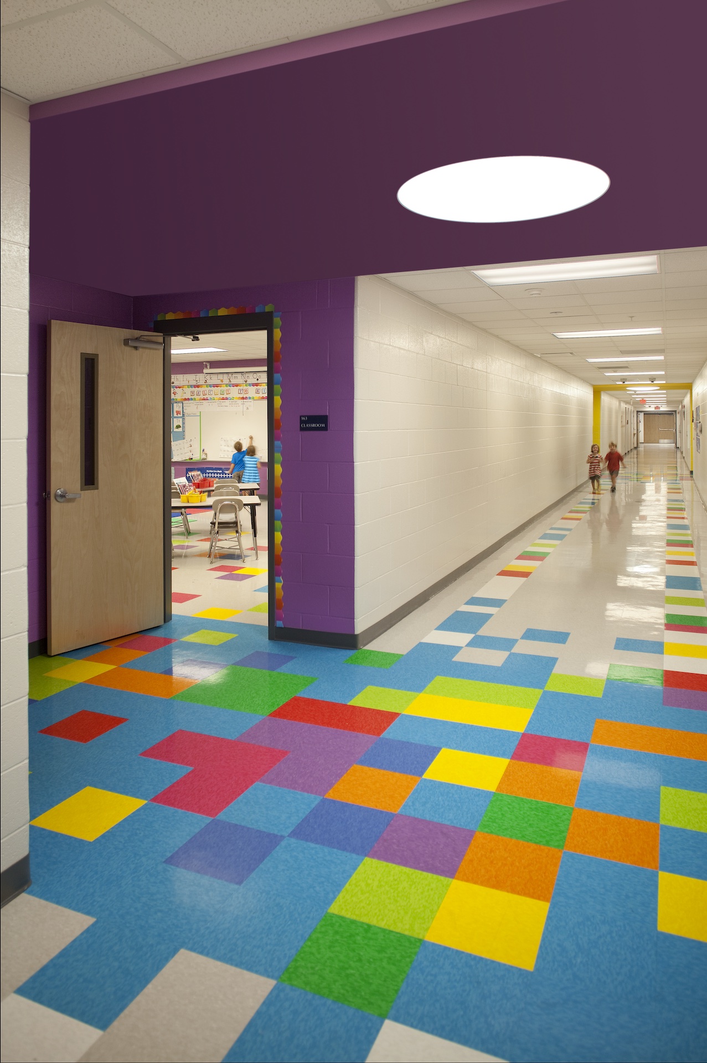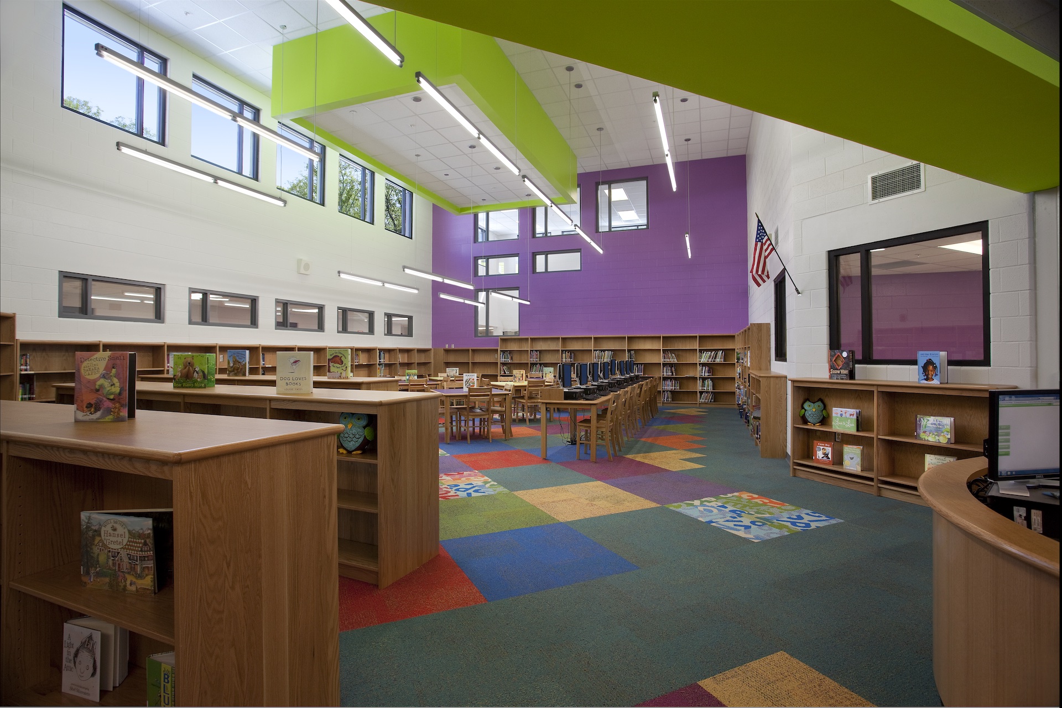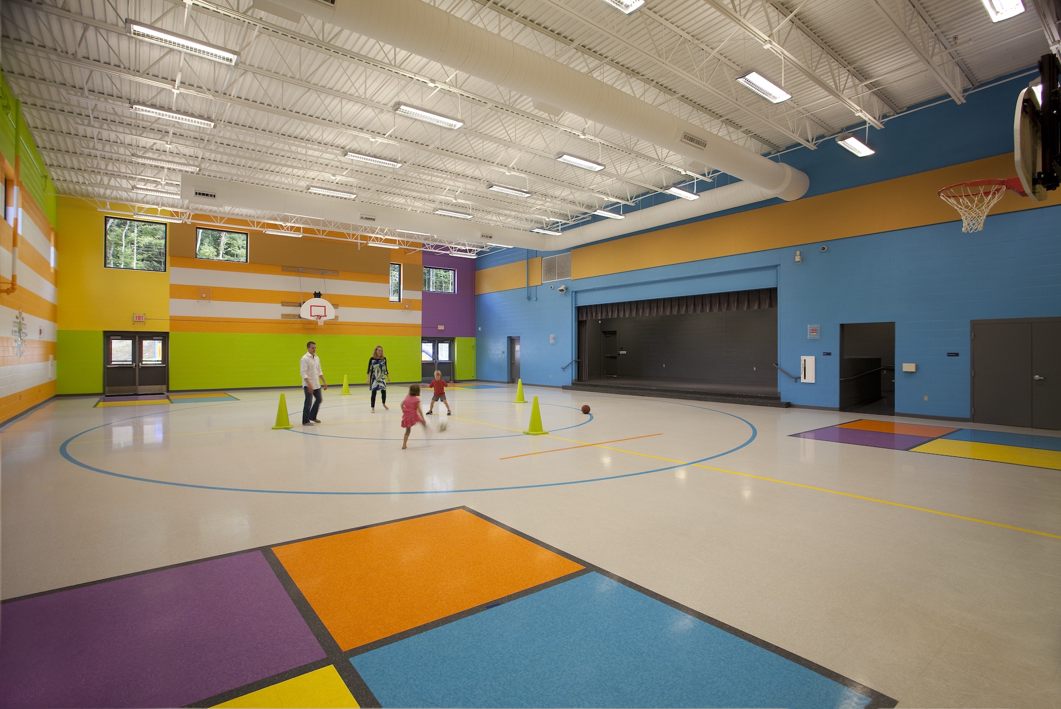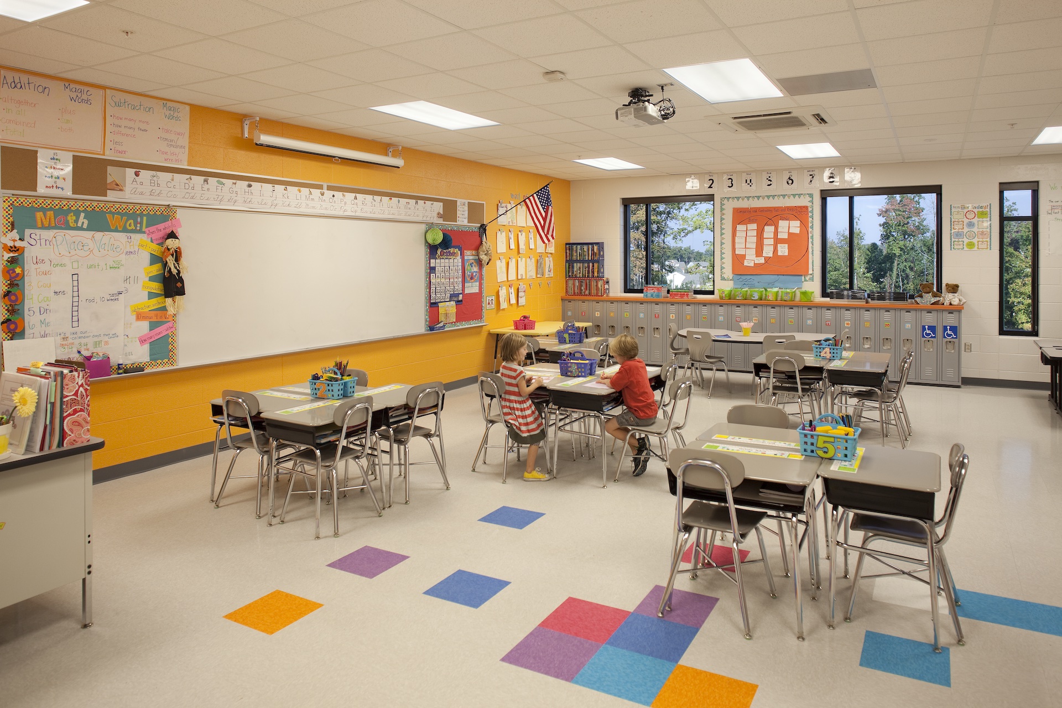Cane Ridge Elementary School
EOA set out to capture a colorful, lively, and educational experience for school children within one of Metro Nashville’s newest elementary school in Cane Ridge. The project achieved LEED for Schools, Silver. Sustainable components include natural storm-water management, drought-tolerant landscaping, energy efficient VRF mechanical system, spray foam insulation, water saving plumbing fixtures and regional/high recycled content materials.
The site for the school consists of two wooded parcels, in aggregate of 14 acres, bounded by a large residential subdivision and future Metro Park. The site has approximately eighty feet of grade change from east to west across the property. With this in mind, the design team’s intent for locating the building, access drives, parking, and play areas is to preserve as much of the natural topography and forest as possible. The building itself is organized and aligned to fit naturally with the existing topography and the two-story structure is organized in a ‘Y’ pattern from the center of the site with a centrally located entrance and two educational wings. The veneer system includes brick and varying colors of pre-finished (metal) panels.
Client
Metropolitan Nashville Public Schools (MNPS)
Place
Nashville, Tennessee
Scale
14 Acres and 91,331 SF
Recognition
LEED for Schools, Silver Certification
Photography
Tom Gatlin


