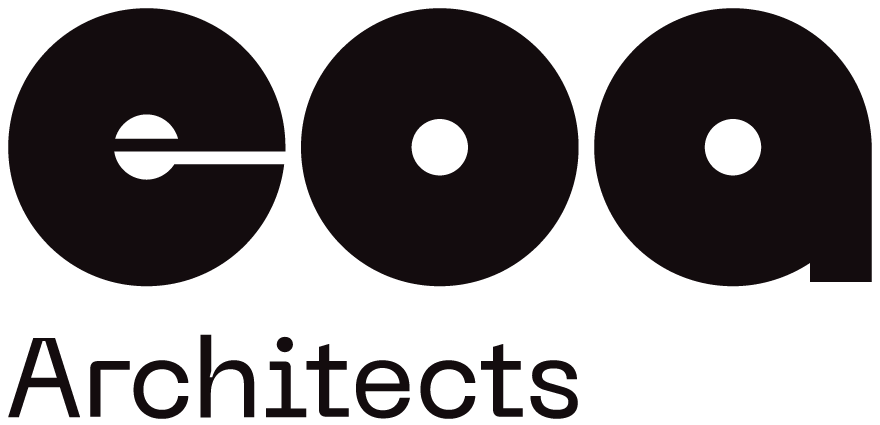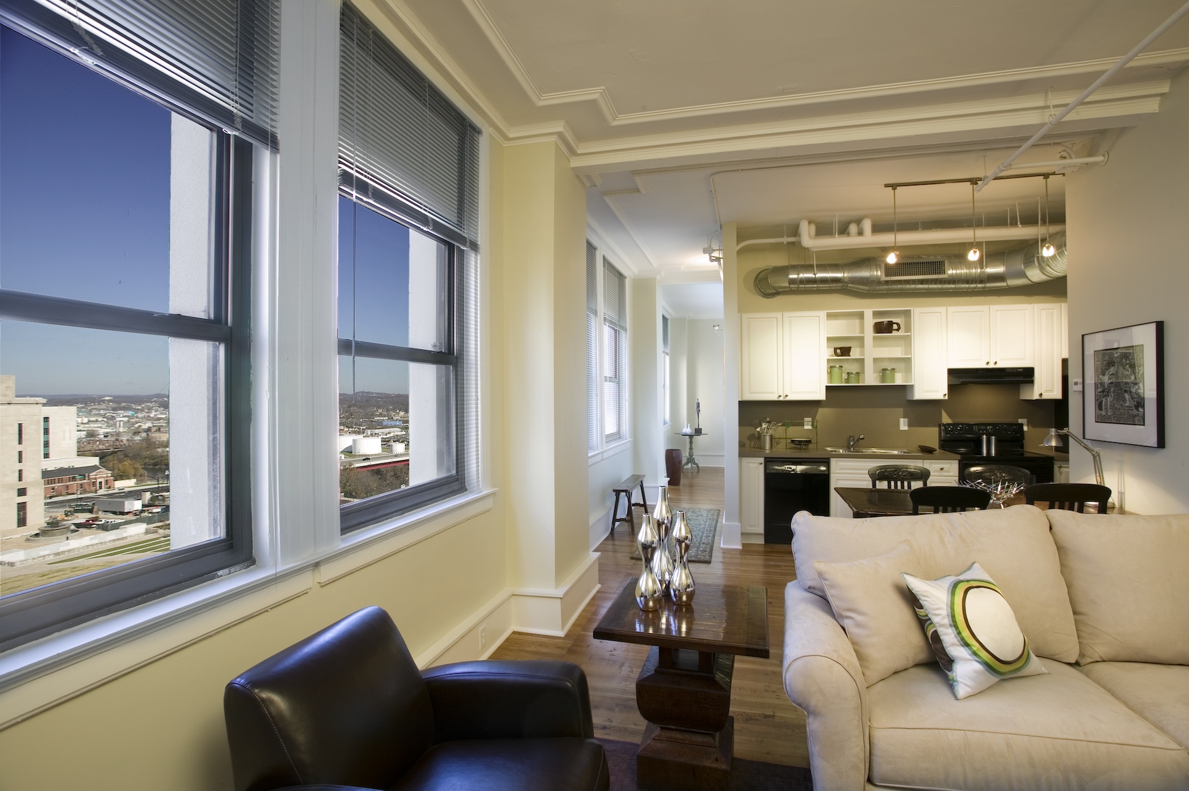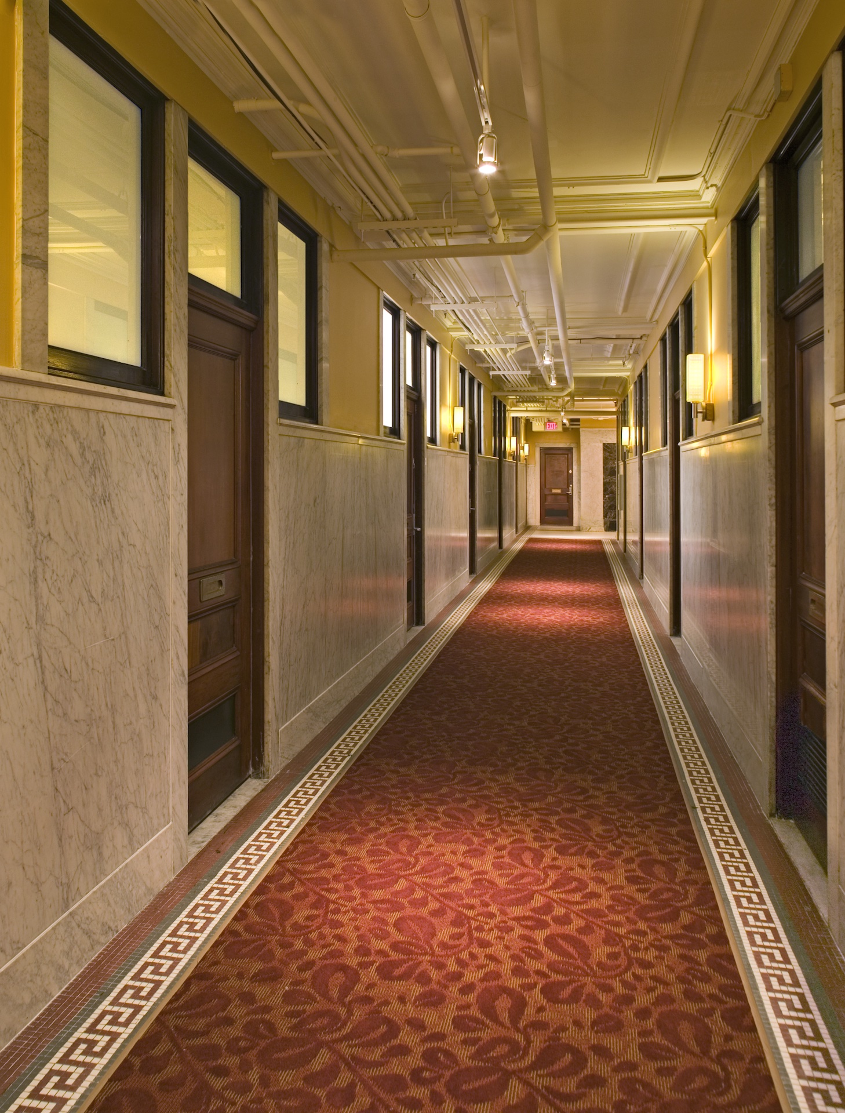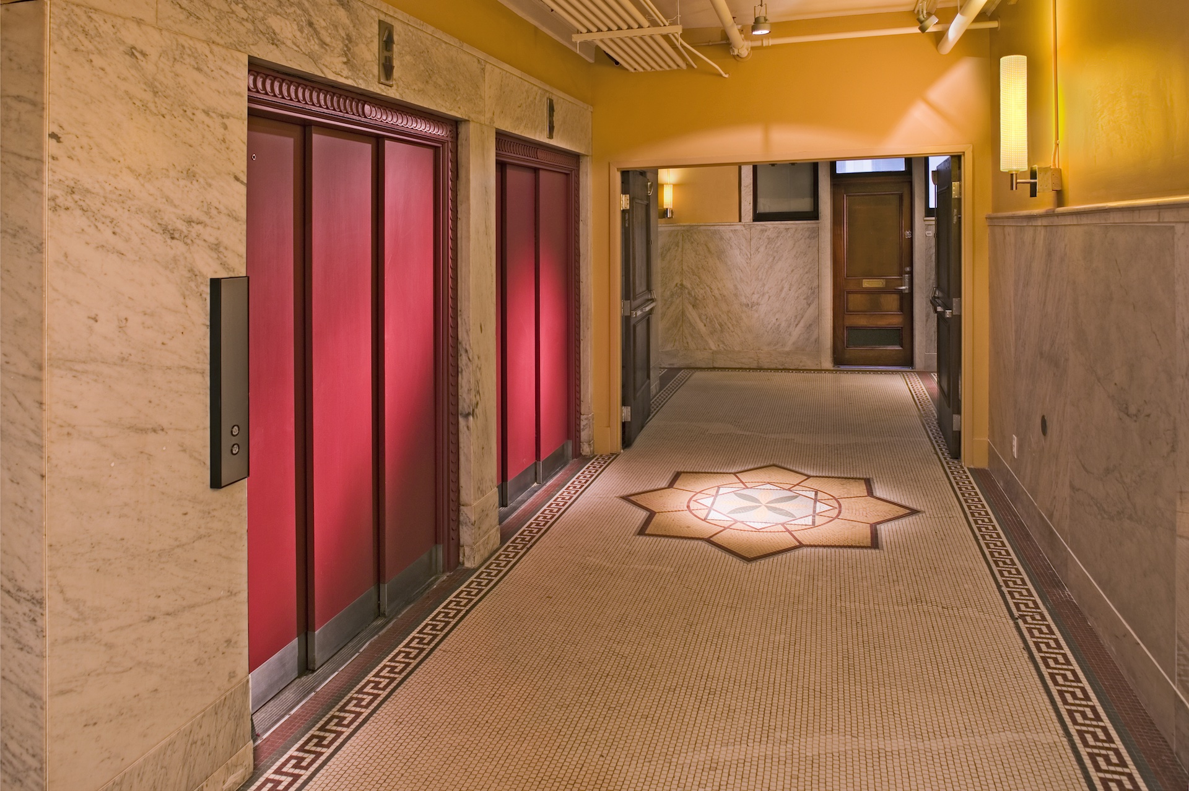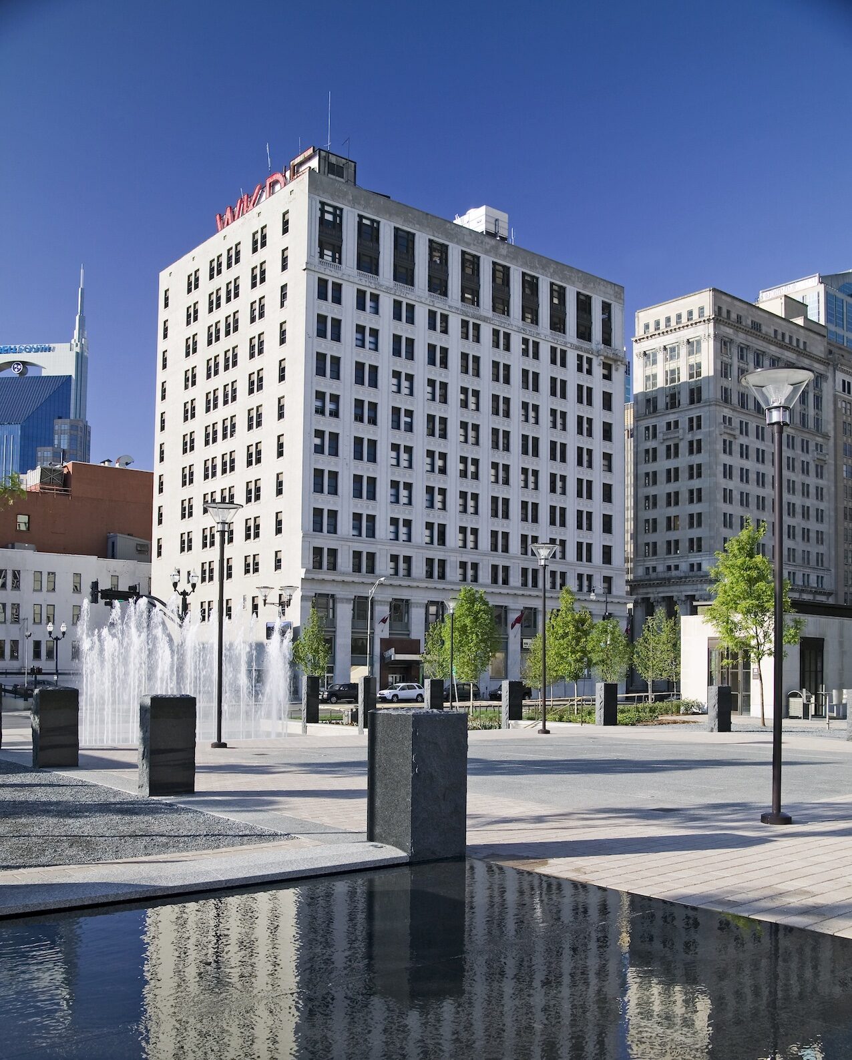Stahlman Building
The Stahlman Building, a 12-story Beaux-Arts style building constructed between 1906-1907, was Nashville’s second skyscraper. It originally housed a bank on the ground floor with offices on the upper floors until the summer of 2004. This redevelopment brings a unique urban living opportunity to the heart of downtown Nashville.
Original features include high ceilings in the residential units and corridors (many exposing original plaster detailing) and original marble wainscoting and tile mosaic borders in the corridors. Many apartment entry doors are restored crotch- mahogany with opaque glass sidelights and original transoms. Units are open and airy with flexible floor plans, exposed mechanical systems and modern light fixtures. Kitchens feature black appliances with original marble wainscoting used on some of the countertops. There are ample closets and minimal room separation. Walls retain the original plaster with original cove detailing on many of the ceilings within the residential units. The Metro Courthouse Plaza across the street provides resident parking as well as a dynamic landscaped urban park literally at the front door. Each apartment has views to the Nashville skyline or across the river to football games at the Stadium.
Client
The Mathews Company
Place
Nashville, Tennessee
Scale
158,000 SF
Recognition
2007 Architectural Award, Metropolitan Nashville
Historical Commission
Photography
Tom Gatlin

