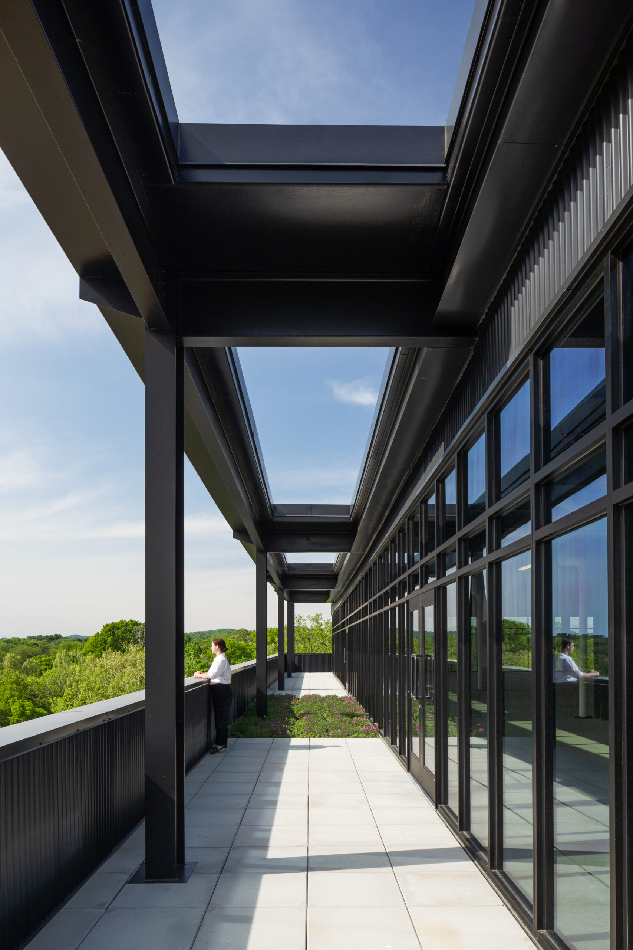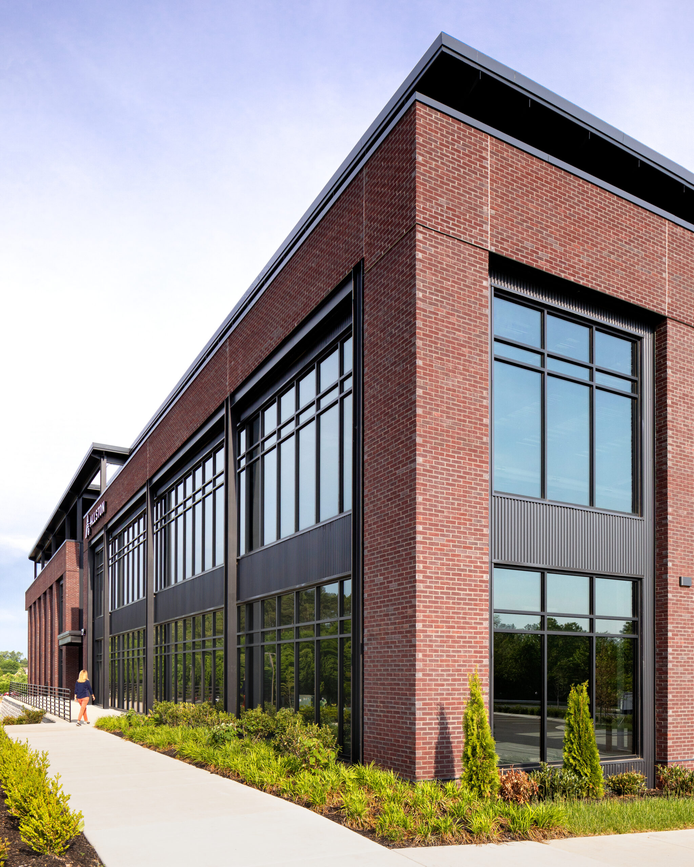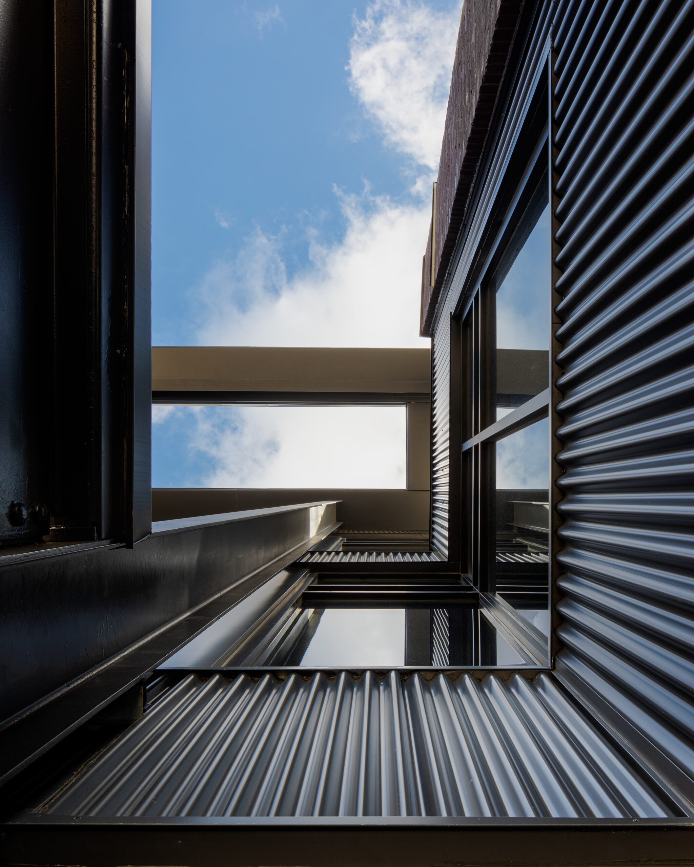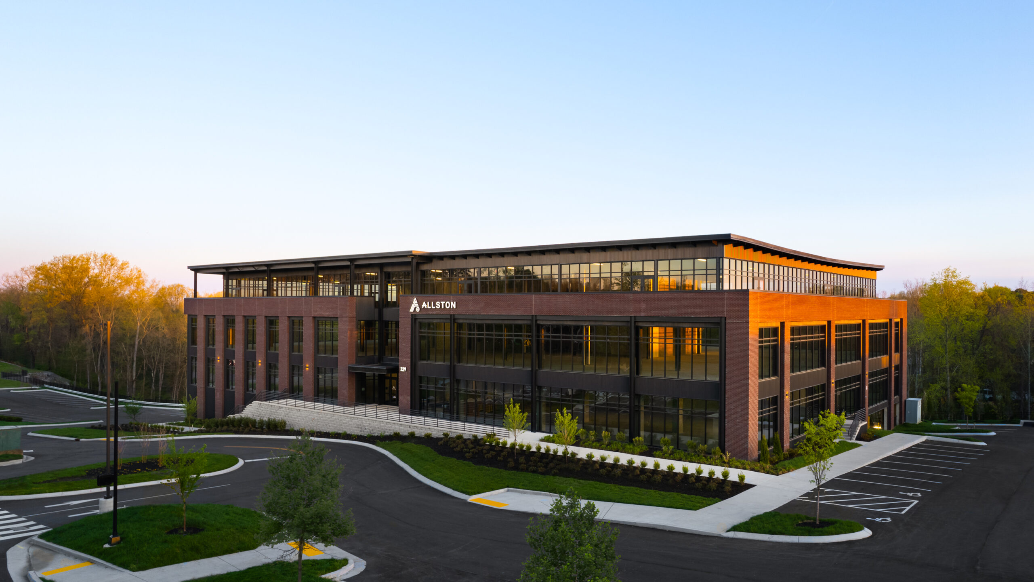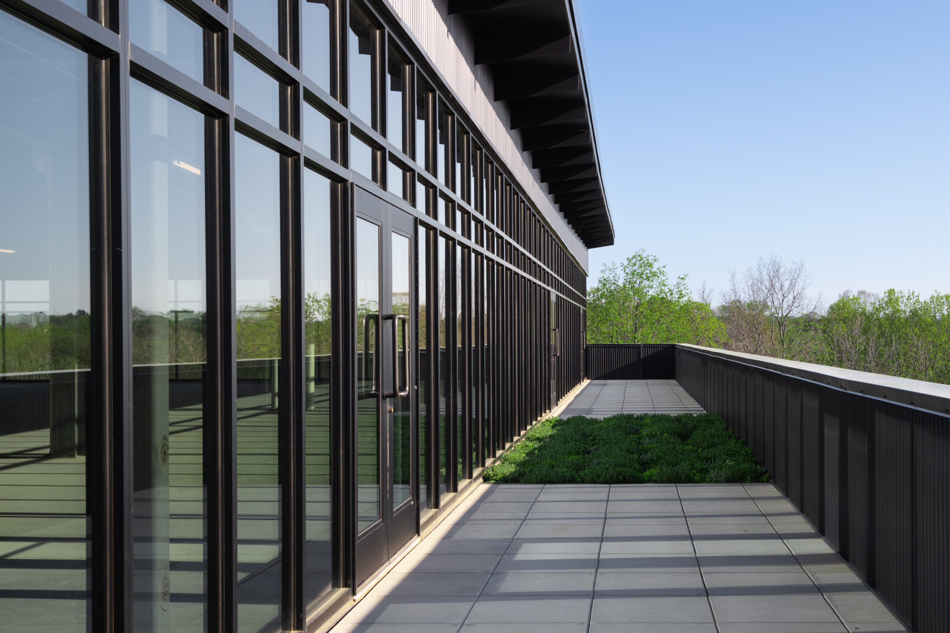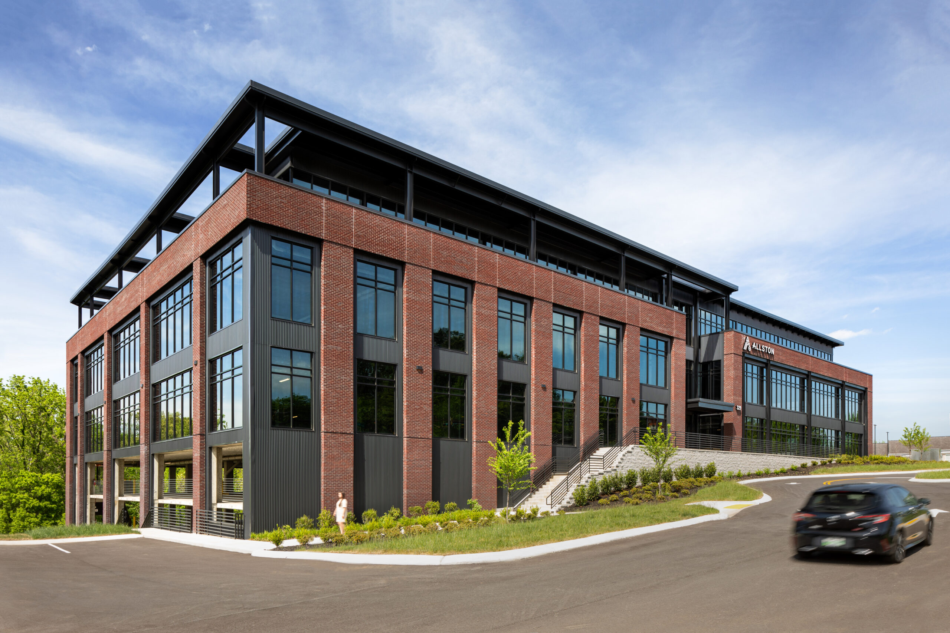Allston Office Building
The Allston Office Condo building is a Class-A office space located in one of the hottest markets in America, Franklin, Tennessee. Allston is comprised of three levels of office space over a structured parking garage. The sustainable design incorporates continuous outdoor terraces for upper level tenants to enjoy natural daylight, fresh air and touches of green roof. The layout of each floor plate is currently flexible, however, the Design Team modeled nineteen units ranging from 2,700 to 7,300 square feet with a variety of units that incorporate a terrace space of up to 1,200 square feet.
The design fits into the more traditional context of historic Franklin, utilizing traditional masonry materials, while expressing a contemporary feel with expansive black anodized storefront systems, aluminum panels and industrial steel detailing.
Client
CA South
Place
Franklin, Tennessee
Scale
Three levels of office condominium units with a structured parking garage
Recognition
Photography
Sterling Stevens Photography
Ford Photographs


