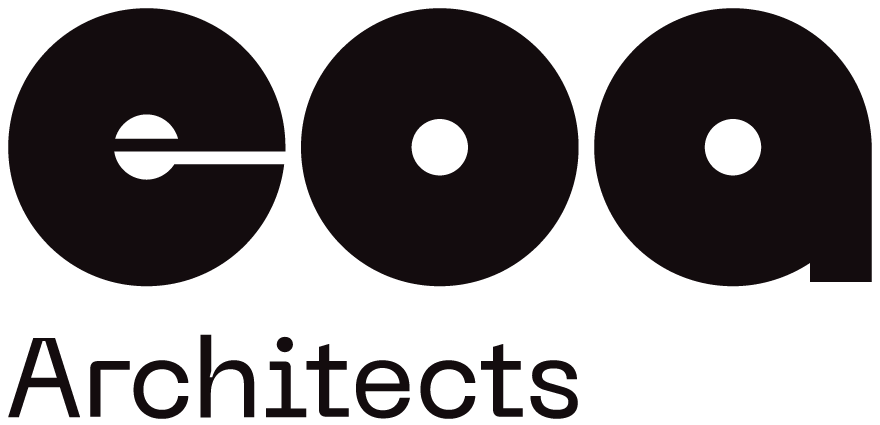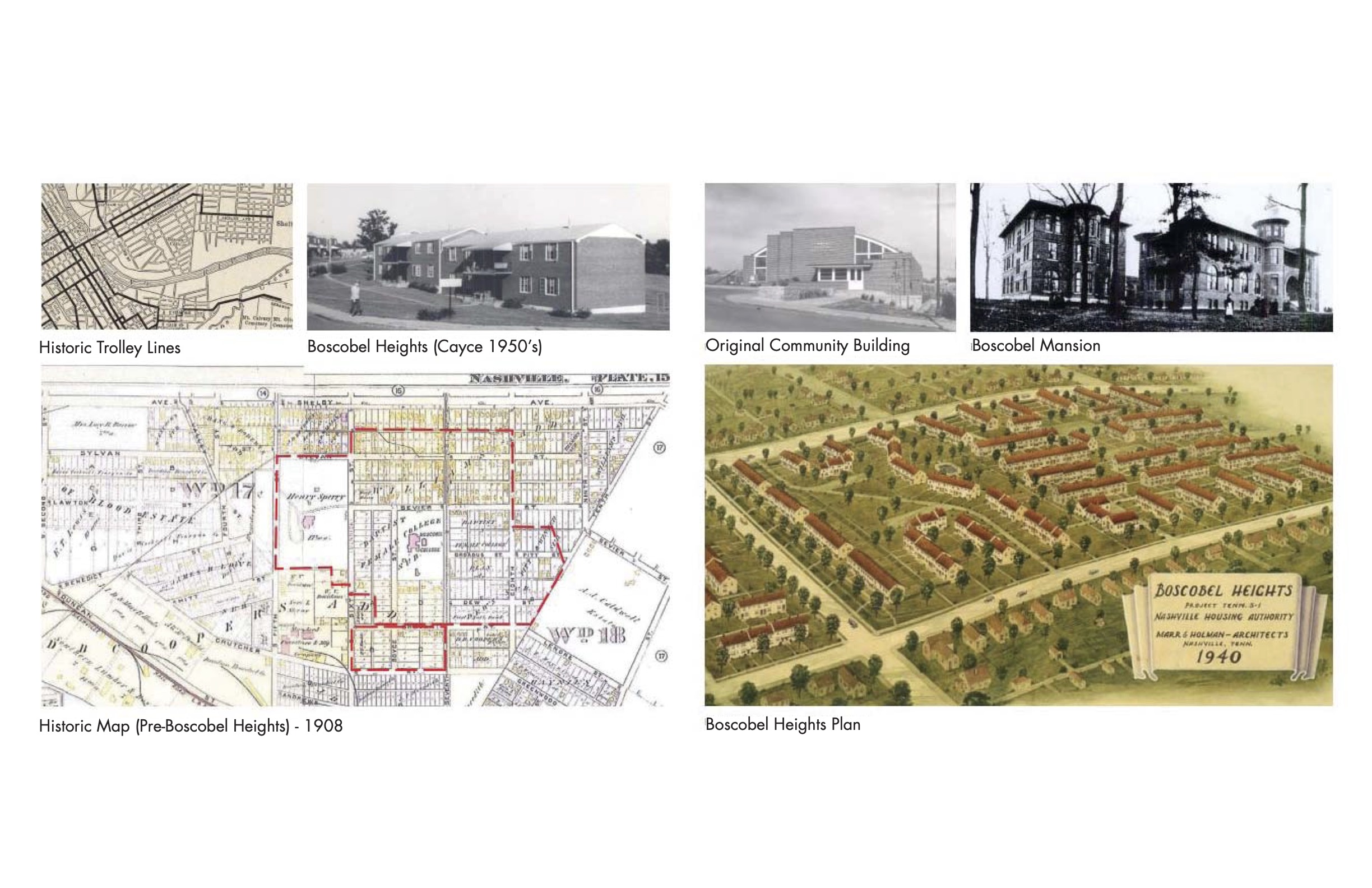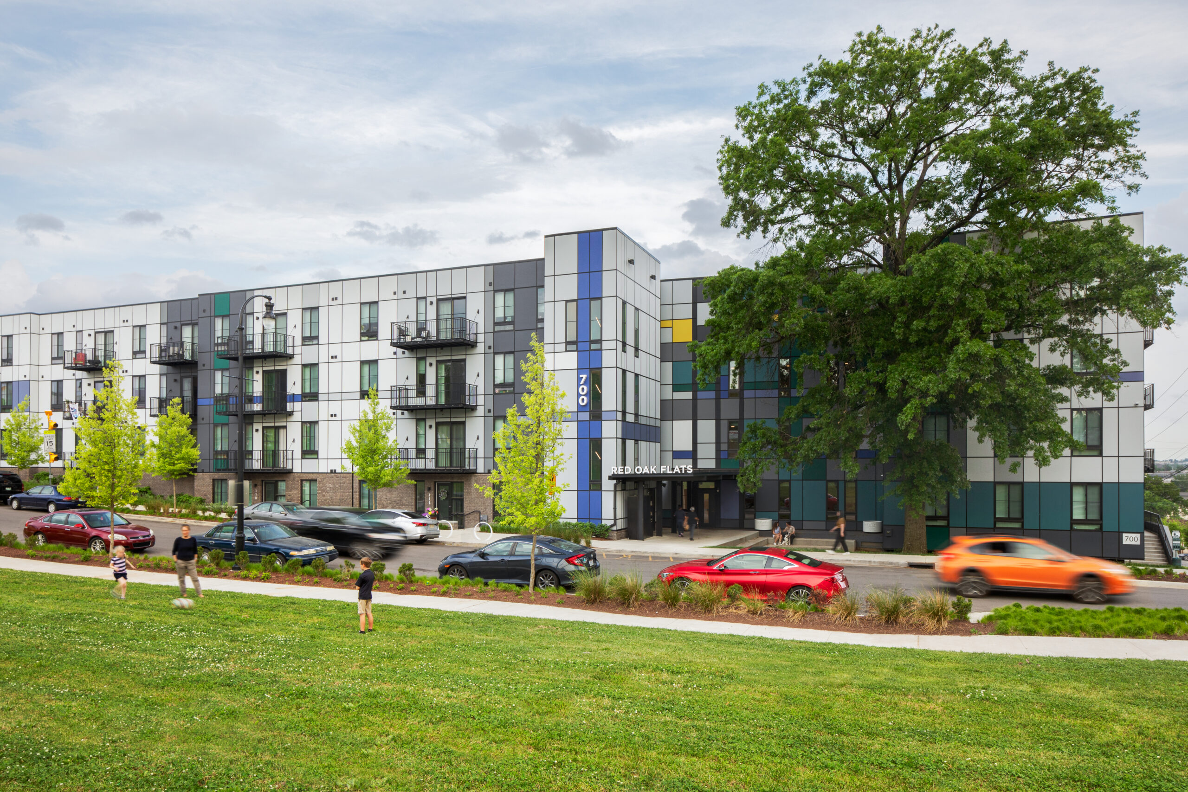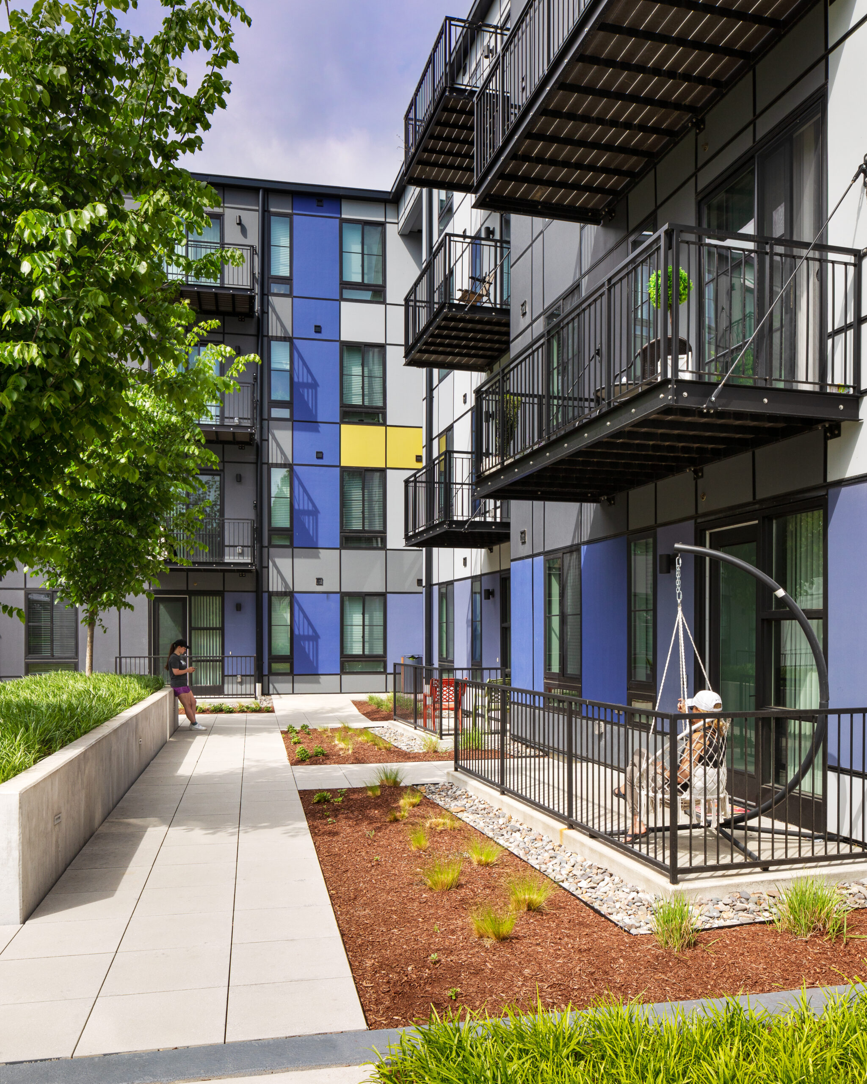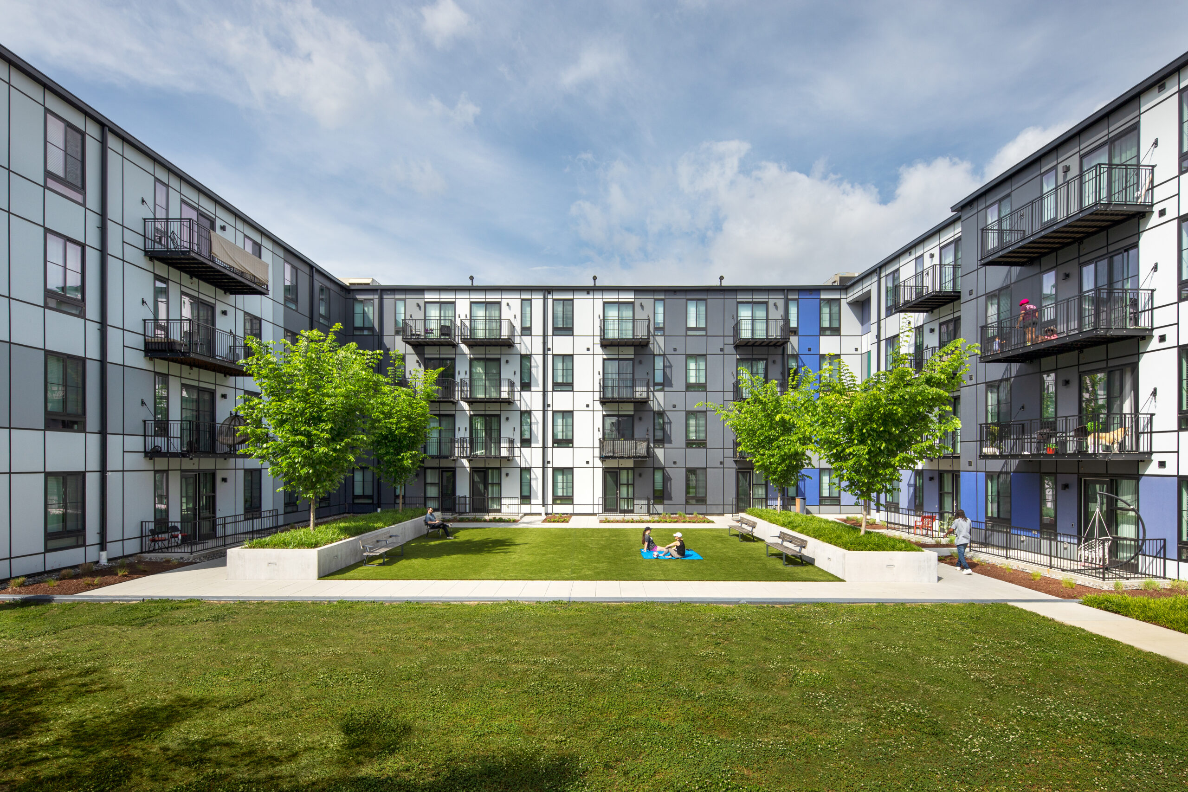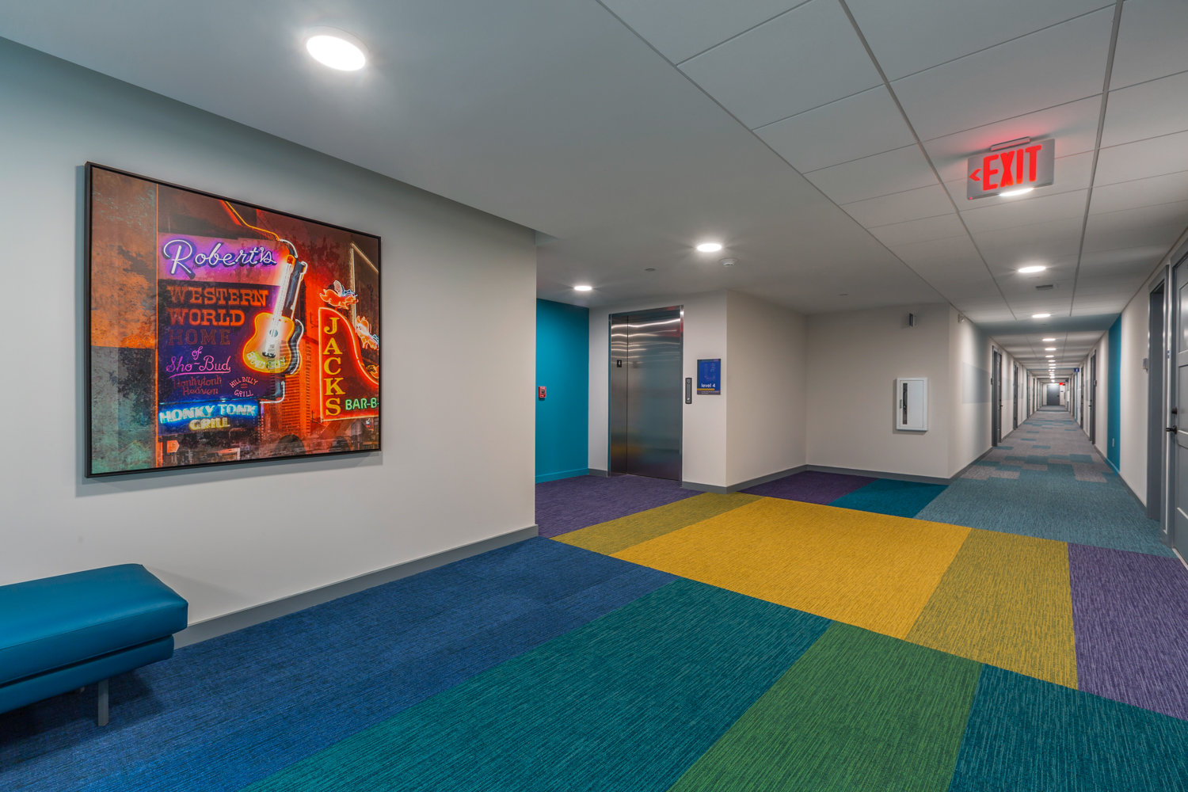Red Oak Flats
Cayce Place is Metropolitan Development and Housing Agency’s (MDHA) largest remaining family development site. Begun in 2013, the ambitious Envision Cayce Master Plan seeks to transform this neighborhood into a mixed-income, mixed-use community over 10-15 years. EOA Architects was tasked to master plan the C-5 residential block and design a residential building, Red Oak Flats, supporting 102 units of truly mixed-income tenants.
Envision Cayce proposed a re-establishment of the grid through reconstruction of the historic roads connecting the historically isolated neighborhood back into an interconnected modern neighborhood. The woven nature of the design concept reflects the history of the urban fabric that has continually been erased, remade and resewn throughout time – starting with the first grids on the East Nashville farmland that were transformed by fires, tornadoes, and then finally in 1930, the urban renewal movement. The colorful patterning of the façade concentrates color and scale that overflows to paint the adjacent intersection with a lively quilted pattern at the building’s entry at South 7th and Dew Street.
The building consists of a heavy mix of unit types ranging from 1- to 5-bedrooms. At street level, entry stoops provide a more direct link to the street while balconies above provide views of the surrounding neighborhood. Every residential unit is designed at the same level of finish to be indistinguishable and to truly intermix the income levels throughout the building.
Client
Metropolitan Development and Housing Agency (MDHA)
Place
Nashville, Tennessee
Scale
102 Units
Recognition
Photography
Sterling Stevens Photography (Exterior Photography)
Aerial Innovations (Interior Photography)
Drone Image Michael Wasyliw, EOA Architects

