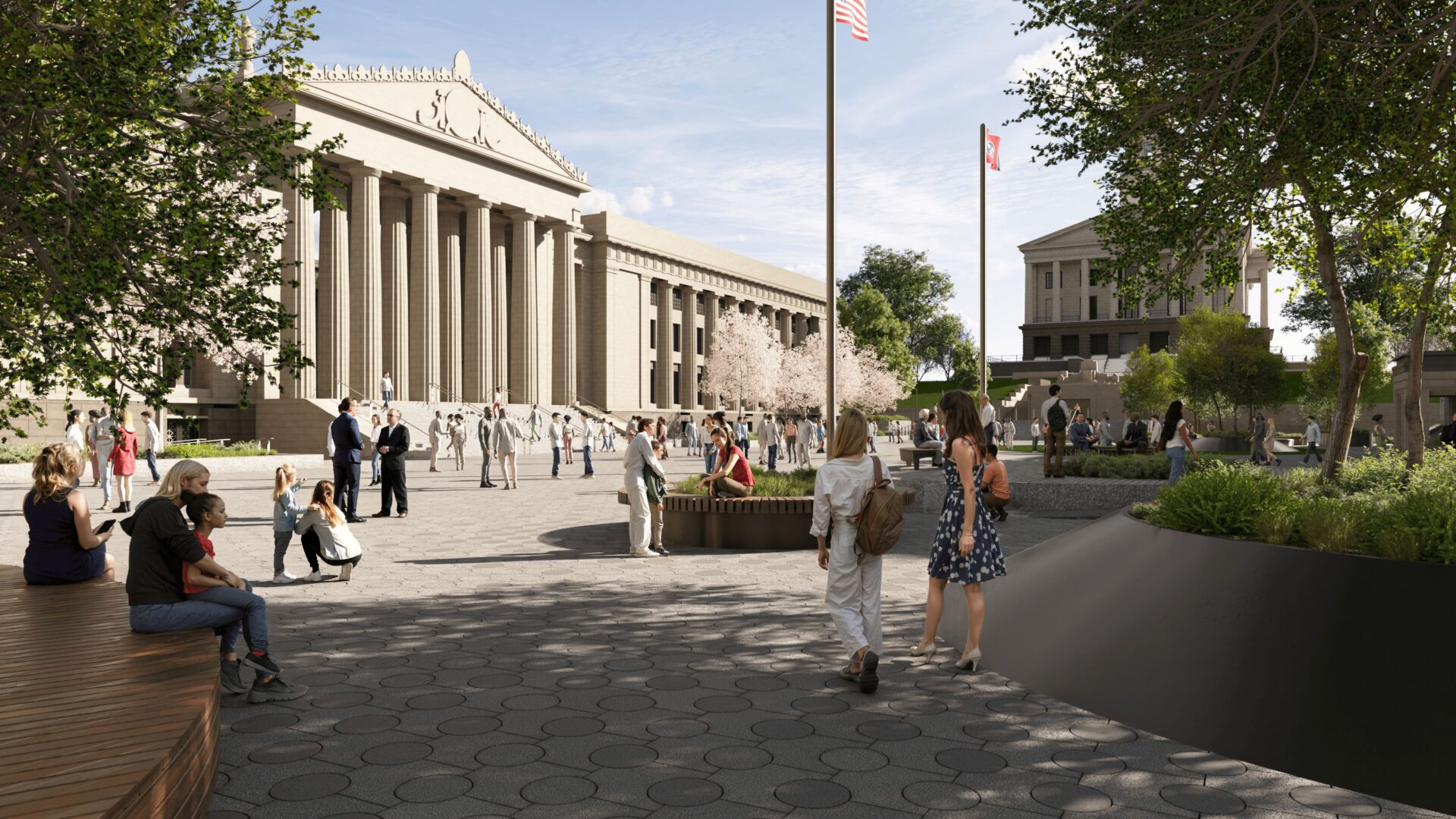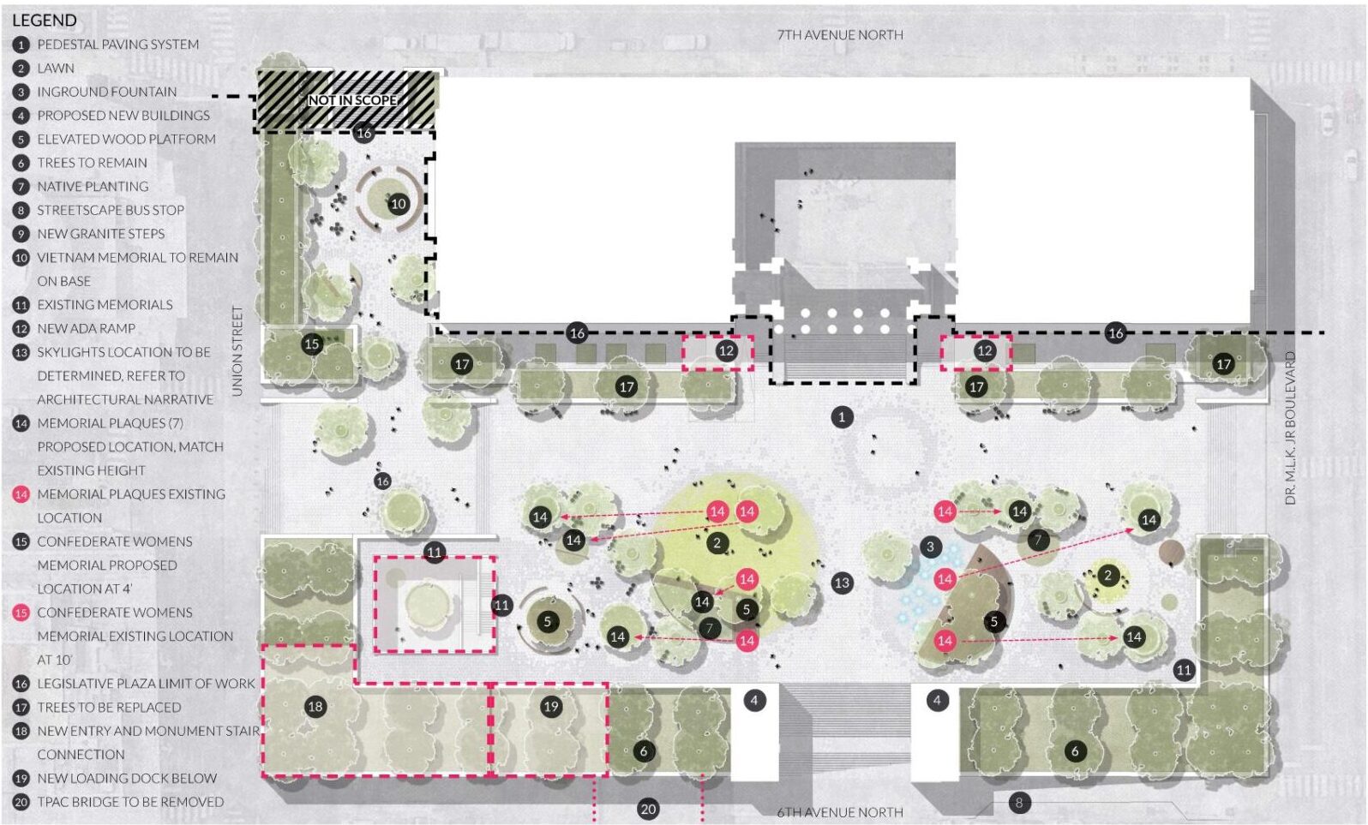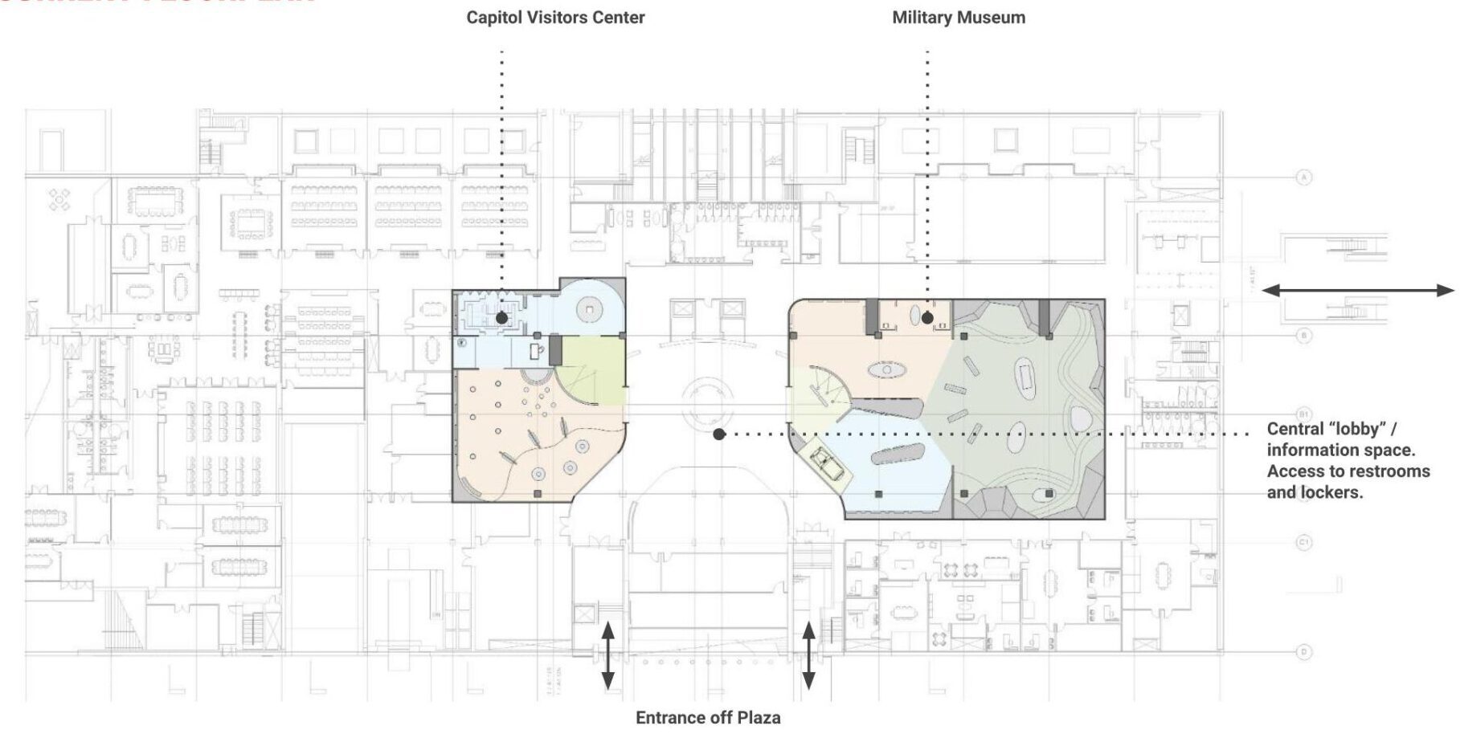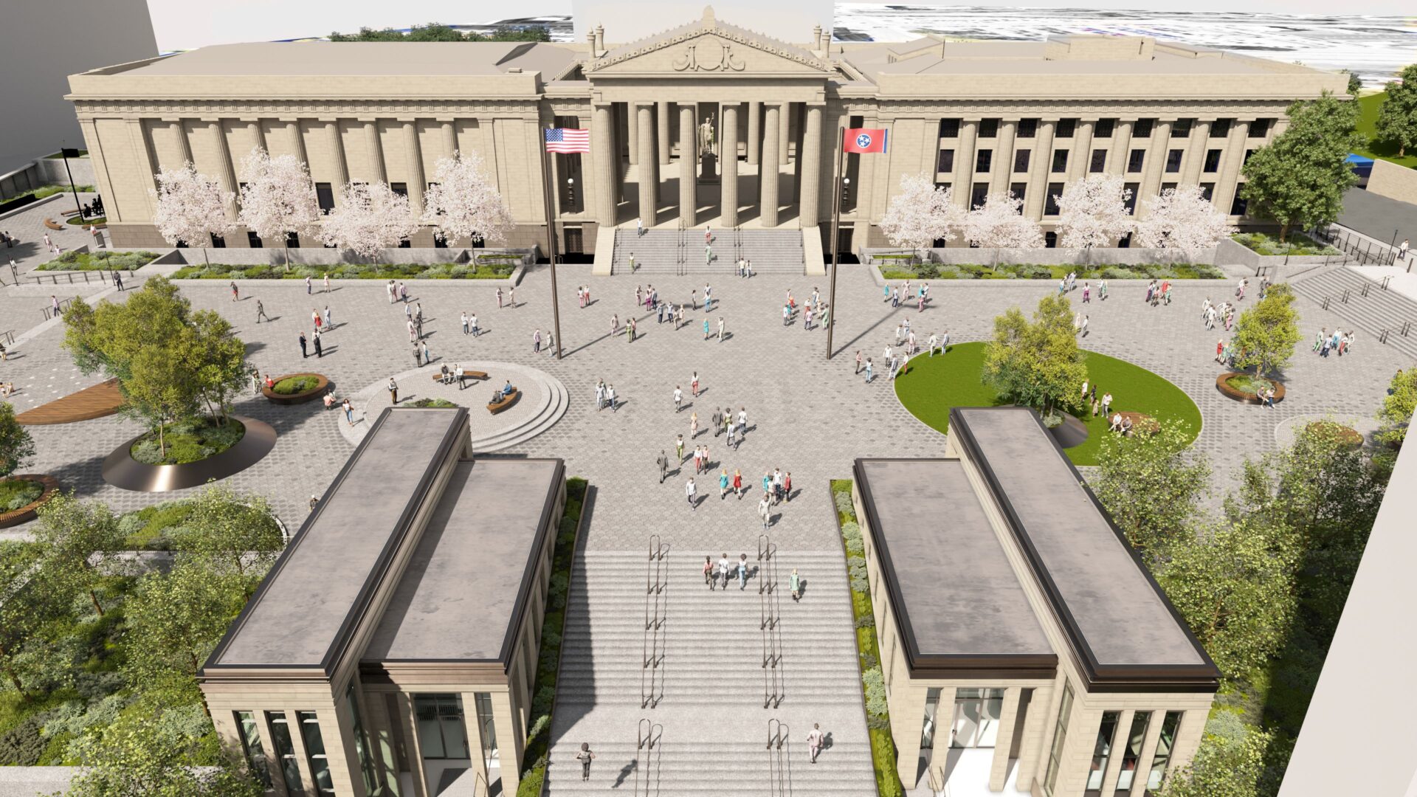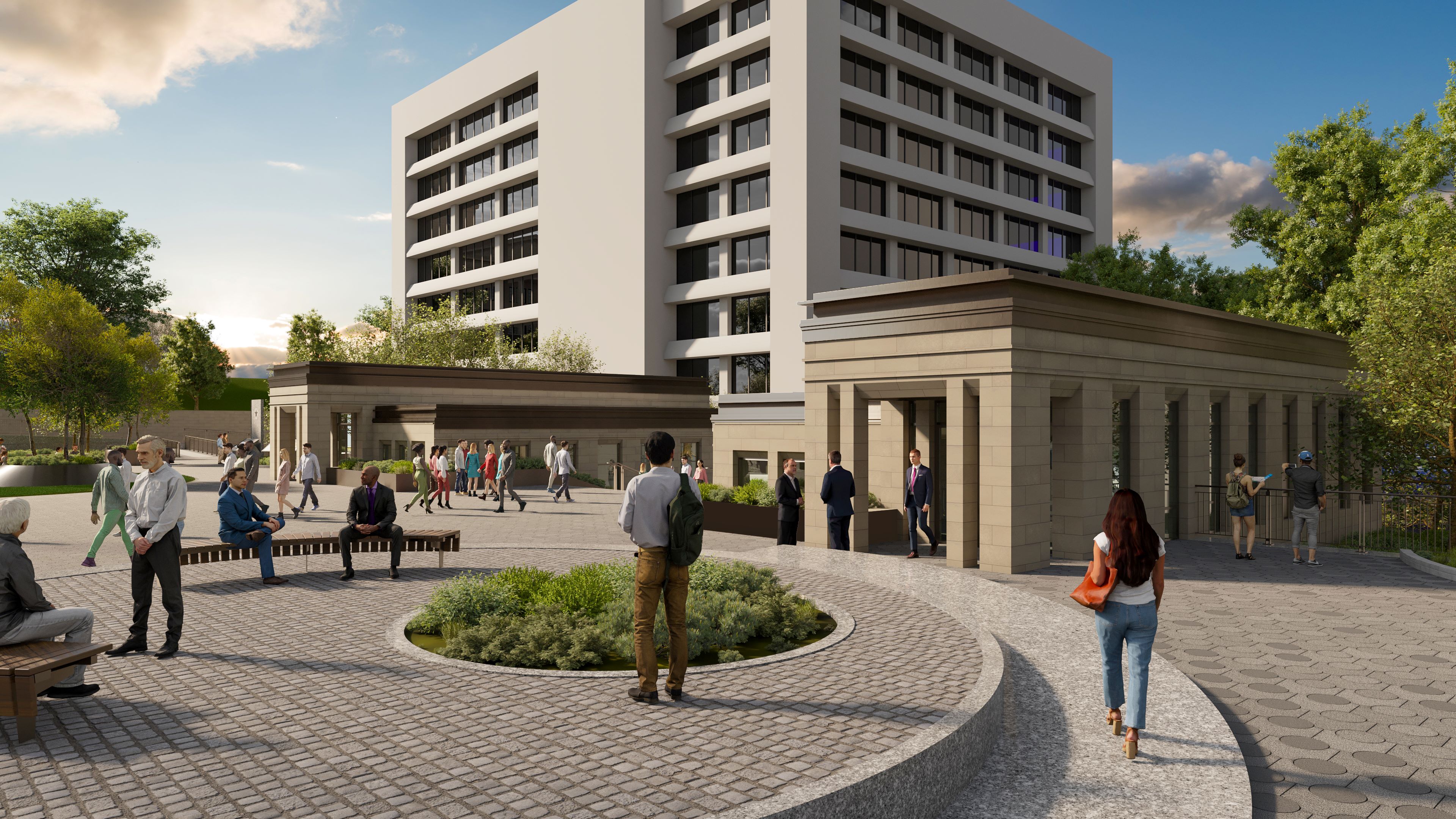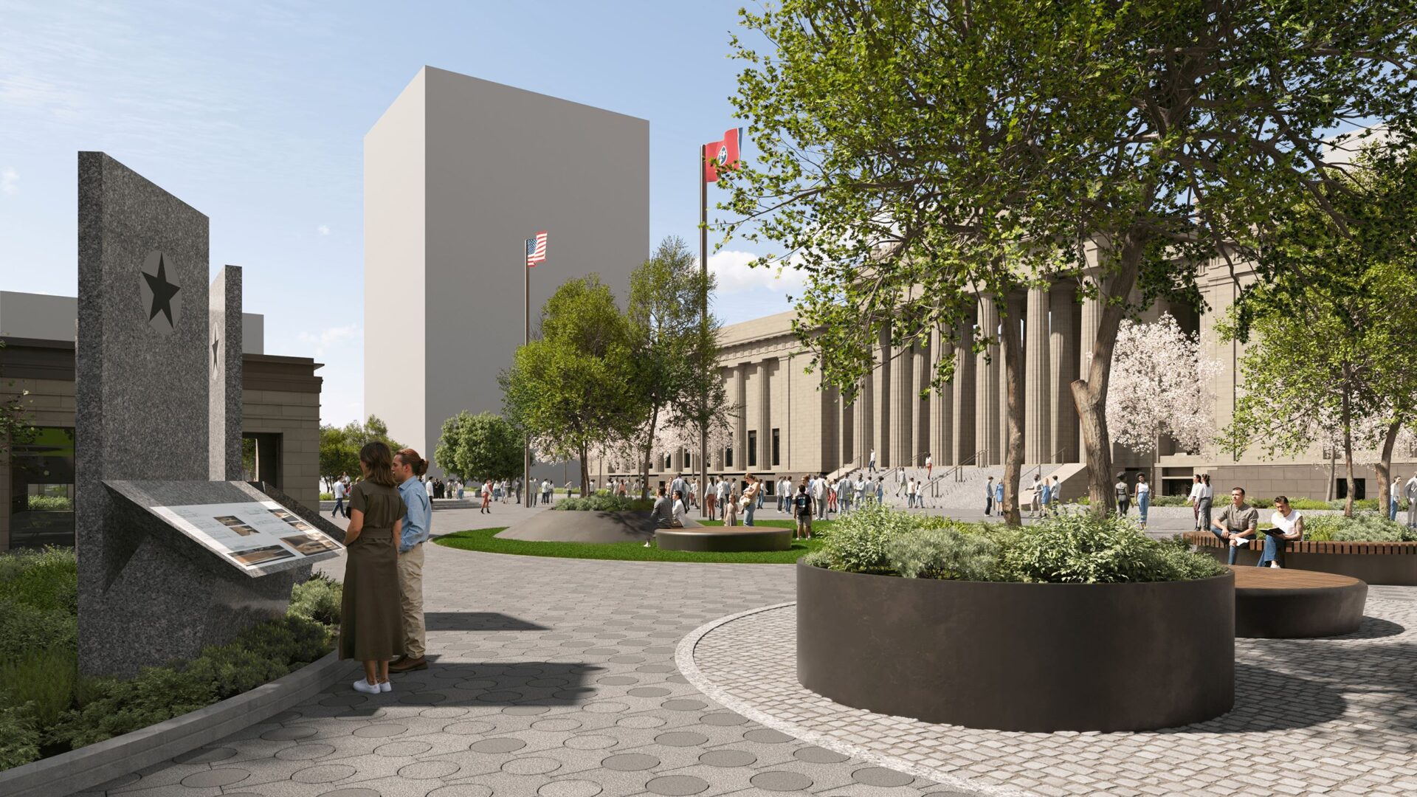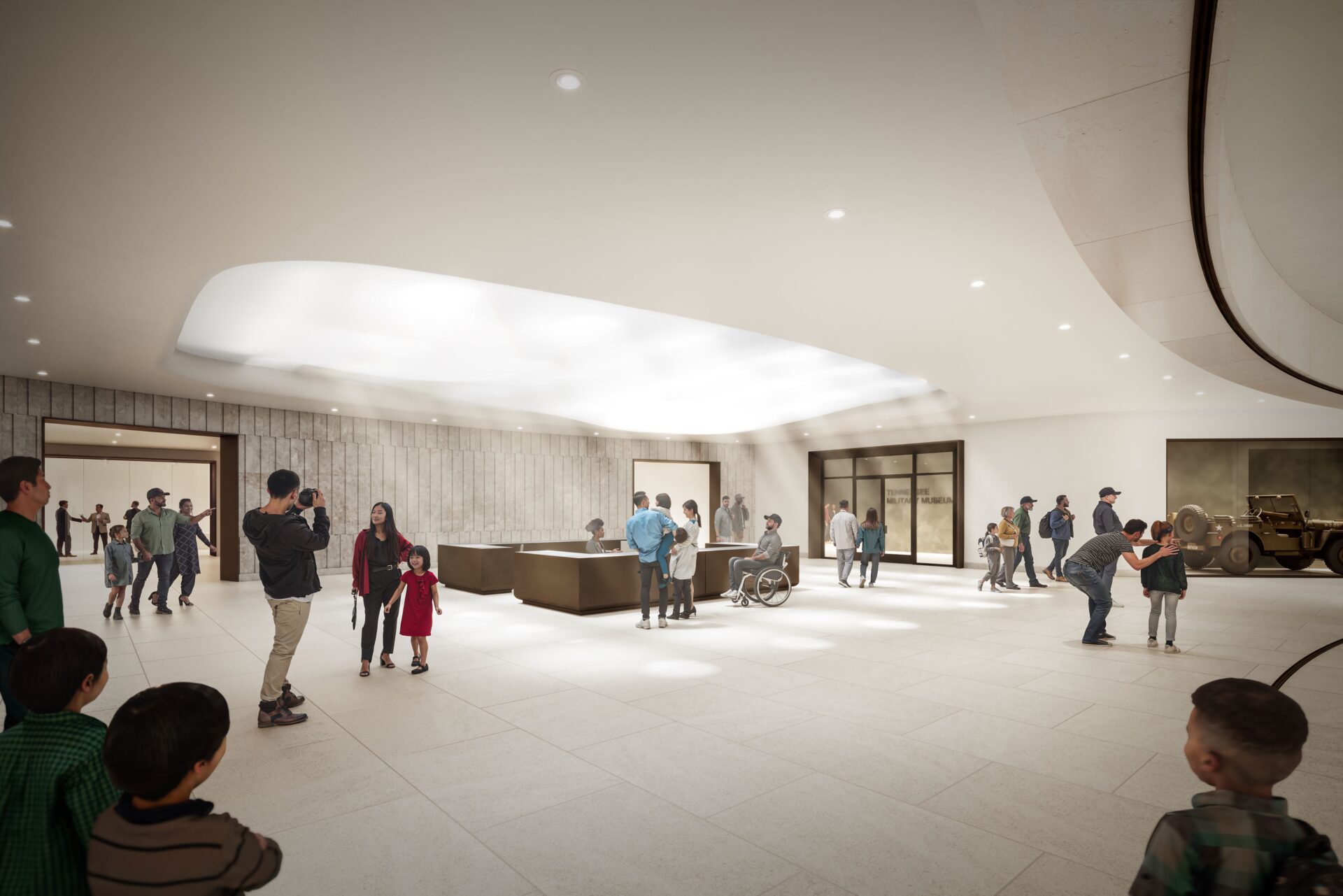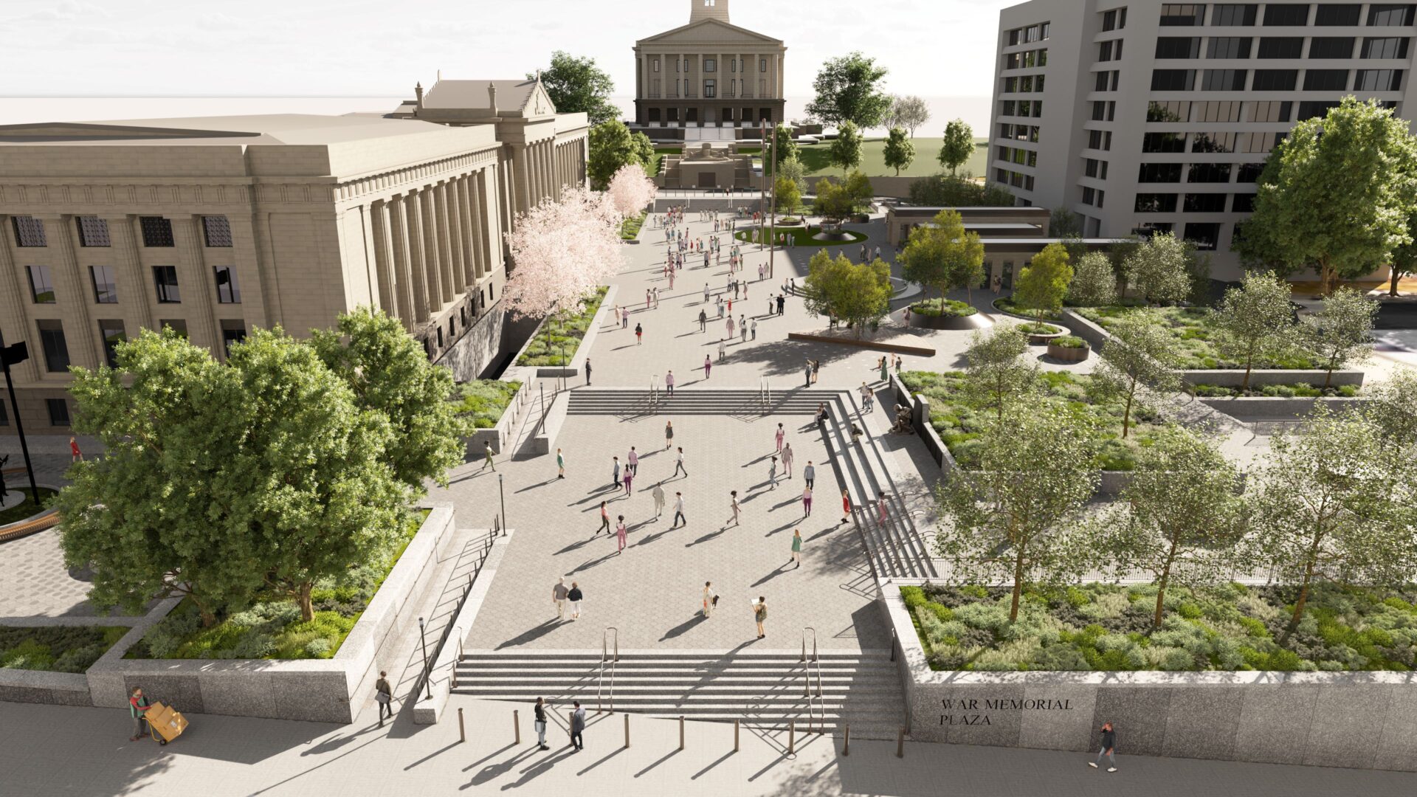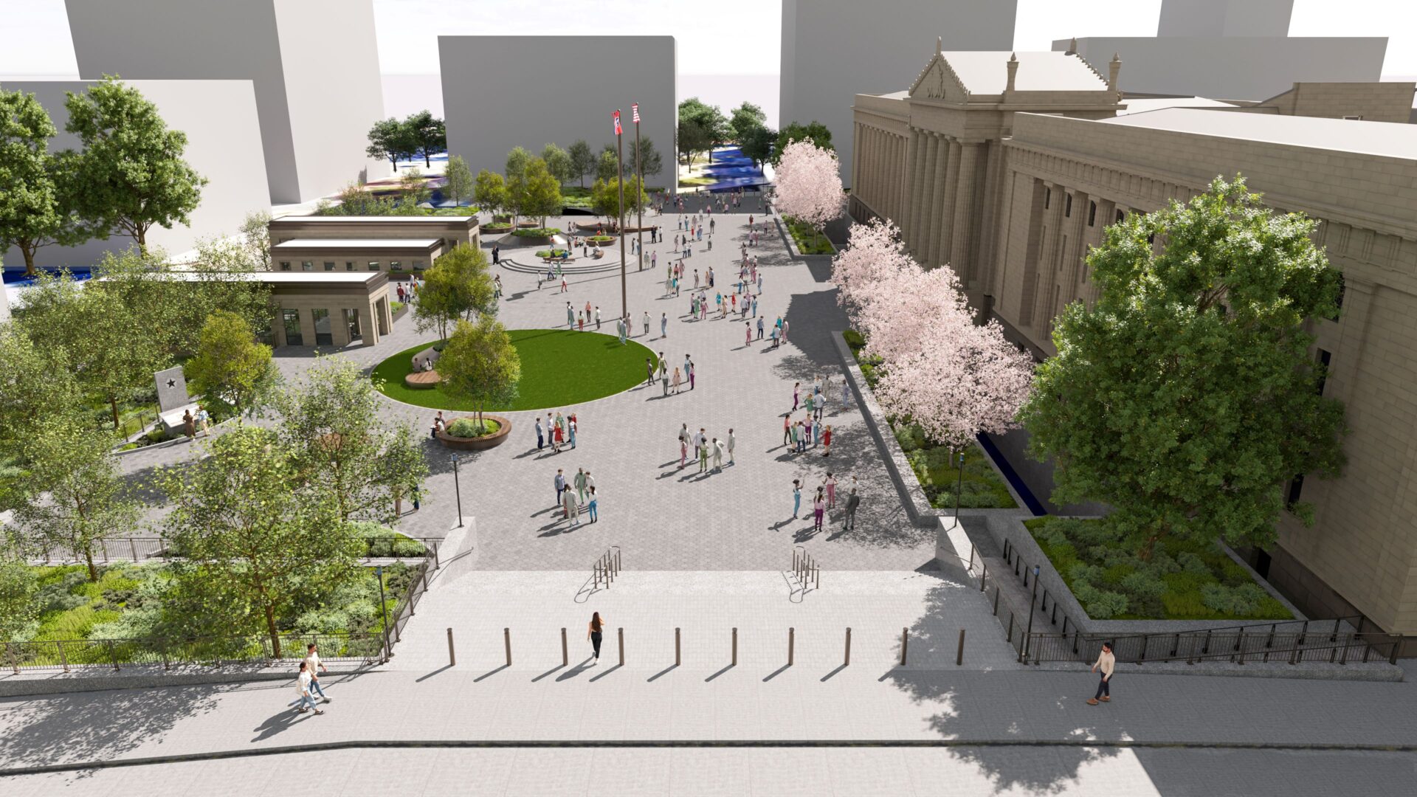The Legislative Plaza Building Renovation
The Legislative Plaza Building and the War Memorial Plaza were built from 1970-1972 to the east of the existing War Memorial Building and immediately south of the Tennessee State Capitol with the building encompassing a full city block. The existing building is comprised of three levels: an office level on top with two levels of underground parking below. The roof of the building is the War Memorial Plaza that is used for civic events throughout the year and the Governor’s inauguration every four years.
EOA's scope includes converting the former office level of the Legislative Plaza Office building into a new conference center as well as a new home for the State War Museum (Military Museum) and a new Capitol Visitor Center with new direct access from Sixth Avenue North. New office space for Veterans Groups, the Tennessee Historical Society and the opportunity for additional public-facing tenants will be constructed in addition to new building systems throughout. A new entrance to these public-facing tenants as well as a new loading/trash area will serve both the War Memorial Building and Legislative Plaza Building at the southeast corner of the site.
Also included is the redevelopment and improvements to the War Memorial Plaza above, along with reconstruction and waterproofing of the Motlow Tunnel between the Capitol and MLK Boulevard.
The EOA team includes Gallagher & Associates as Exhibit Designer and design collaboration with Centric Architecture.
Client
State of Tennessee - STREAM
Place
Nashville, Tennessee
Scale
116,000 SF
Recognition
Photography
Renderings by Frost Visualizations and Glass Canvas
Diagrams and Plans by EOA Architects


