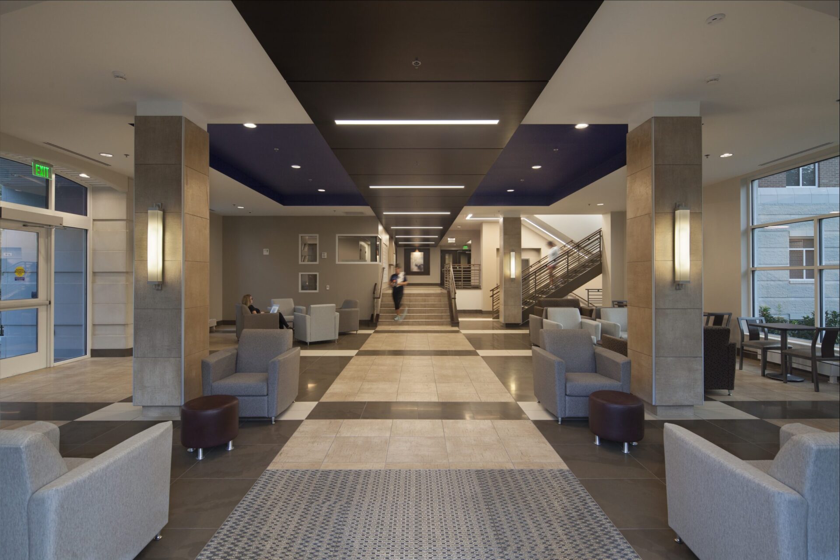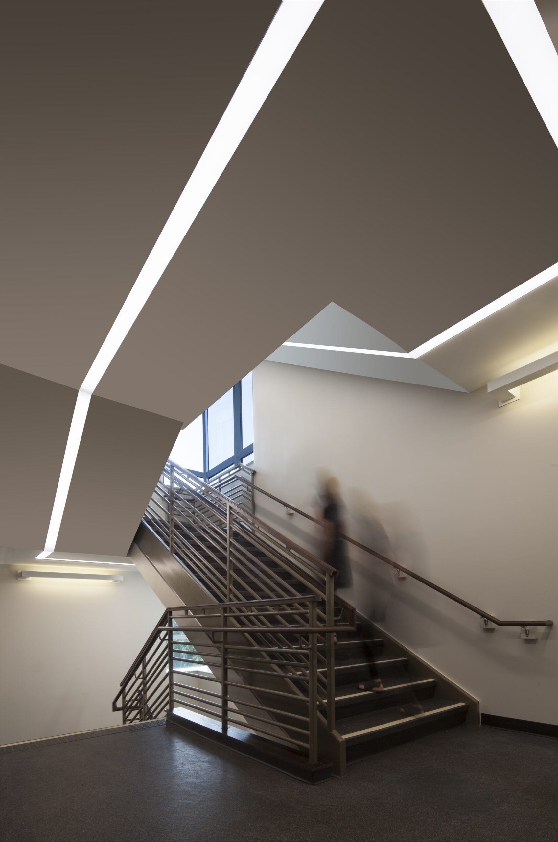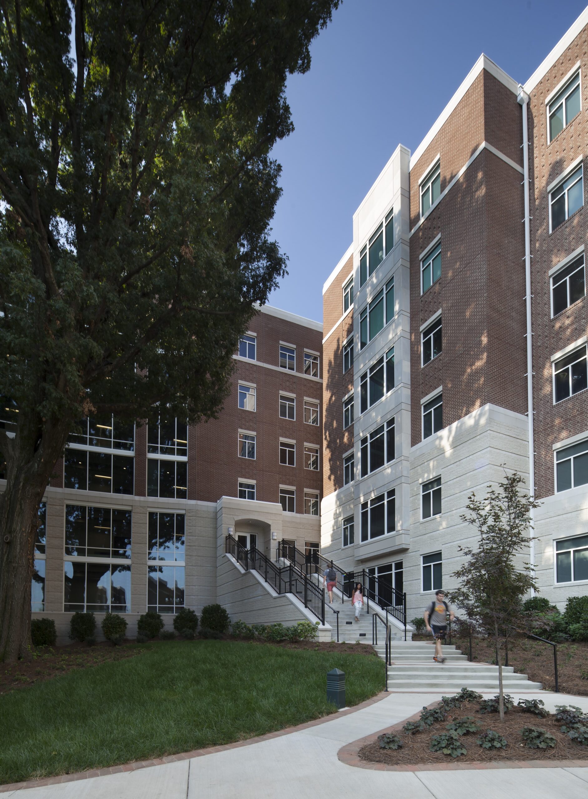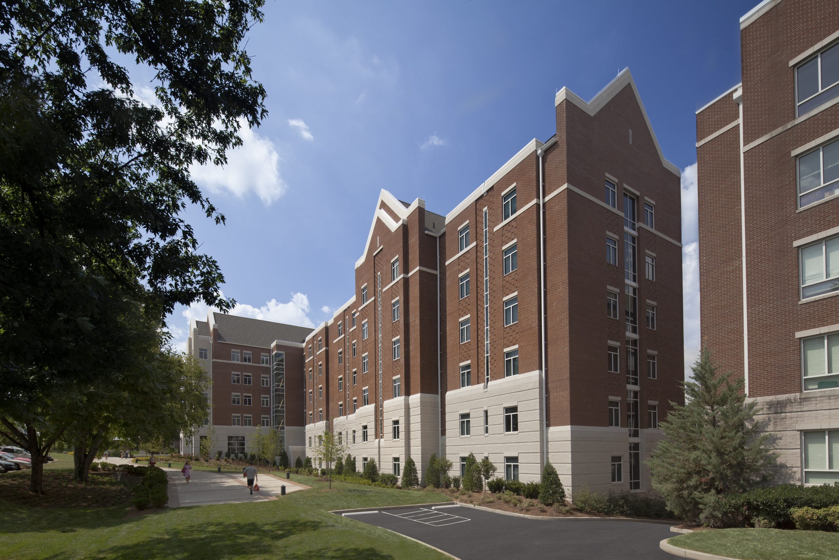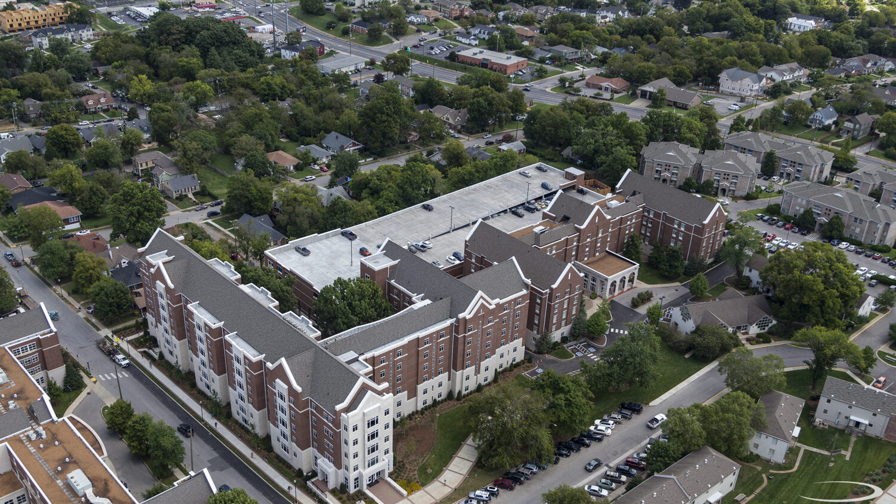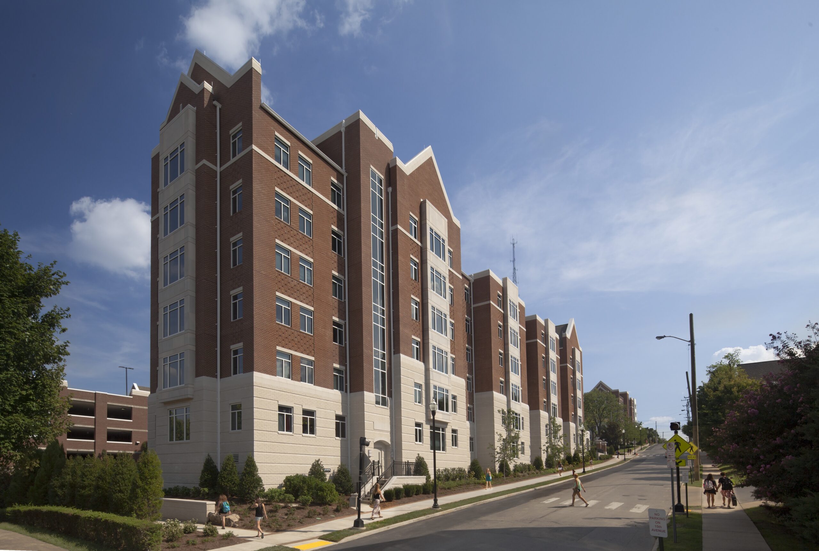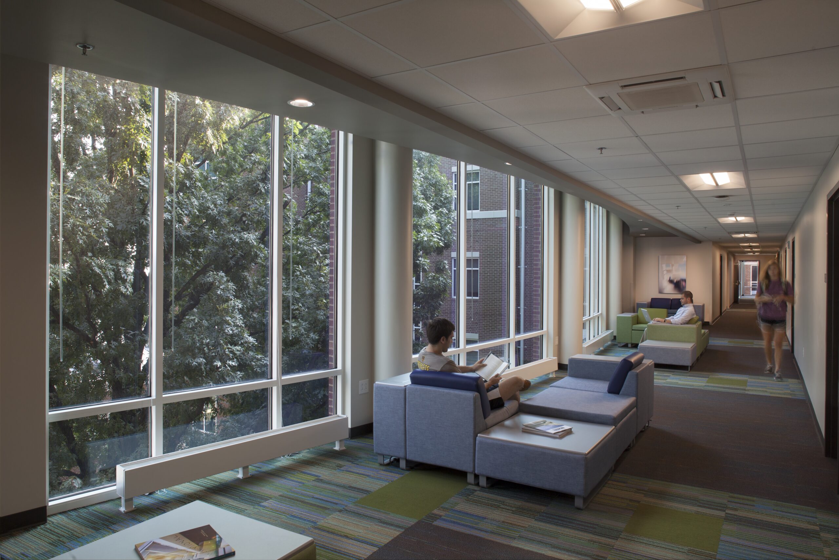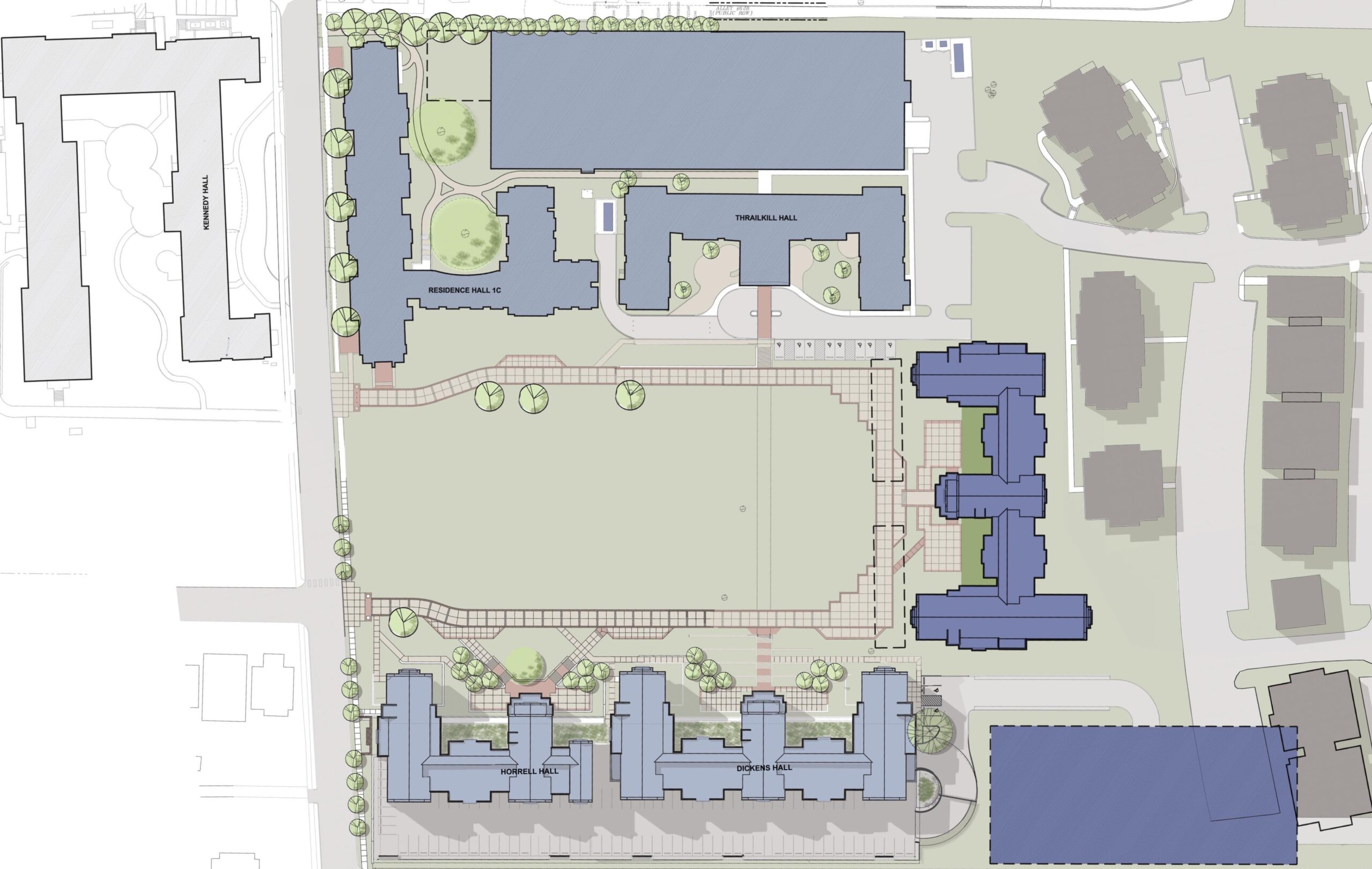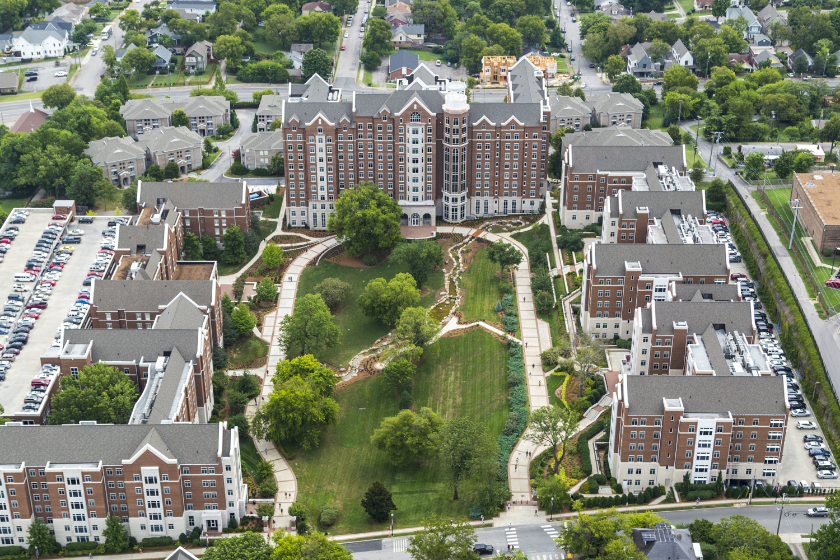Russell Residence Hall, Belmont University
Russell Residence Hall, located on the northwest corner of the current Bruin Hills apartment complex on the campus of Belmont University, is part of an overall residential master plan designed to accommodate continued increased enrollment at Belmont. The project, completed in August of 2014, contains 422-beds and is adjacent to EOA’s previous Thrailkill Residence Hall and Garage, where the team expanded the existing garage both vertically and horizontally to add 352 more parking spaces. In recognition of the latest trends in campus housing nation-wide, the building accommodates both suite and apartment-style units; each apartment houses four to five students, with each having individual bedrooms sharing a living room, kitchen and bathroom between them. There is a resident advisor room on each floor with a central resident director apartment on the second floor; with additional common study areas and multi-purpose rooms/laundry facilities on the lower level. EOA completed the Bruin Hills Master Plan which accommodated a total of five residence halls surrounding a large quad/green space.
Client
Belmont University
Place
Nashville, Tennessee
Scale
422-beds in Apartment + Suite-Style
Recognition
2015 Excellence in Masonry, Masonry Institute of TN
Photography
Tom Gatlin
Aerial Innovations of TN (Aerial Photos)


