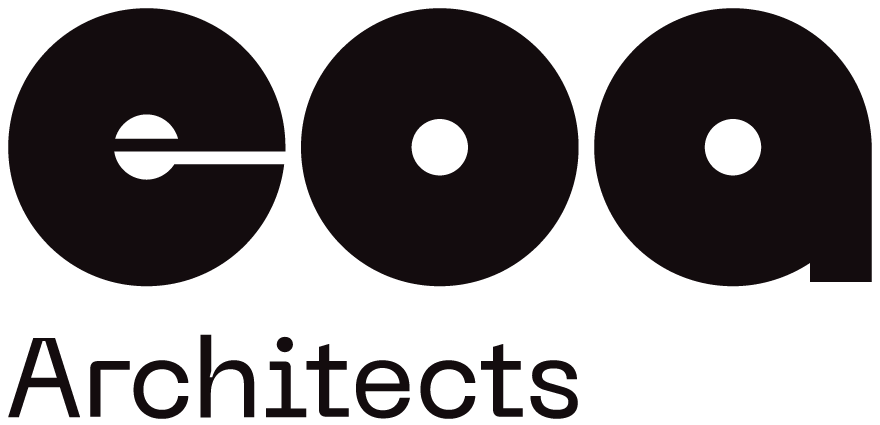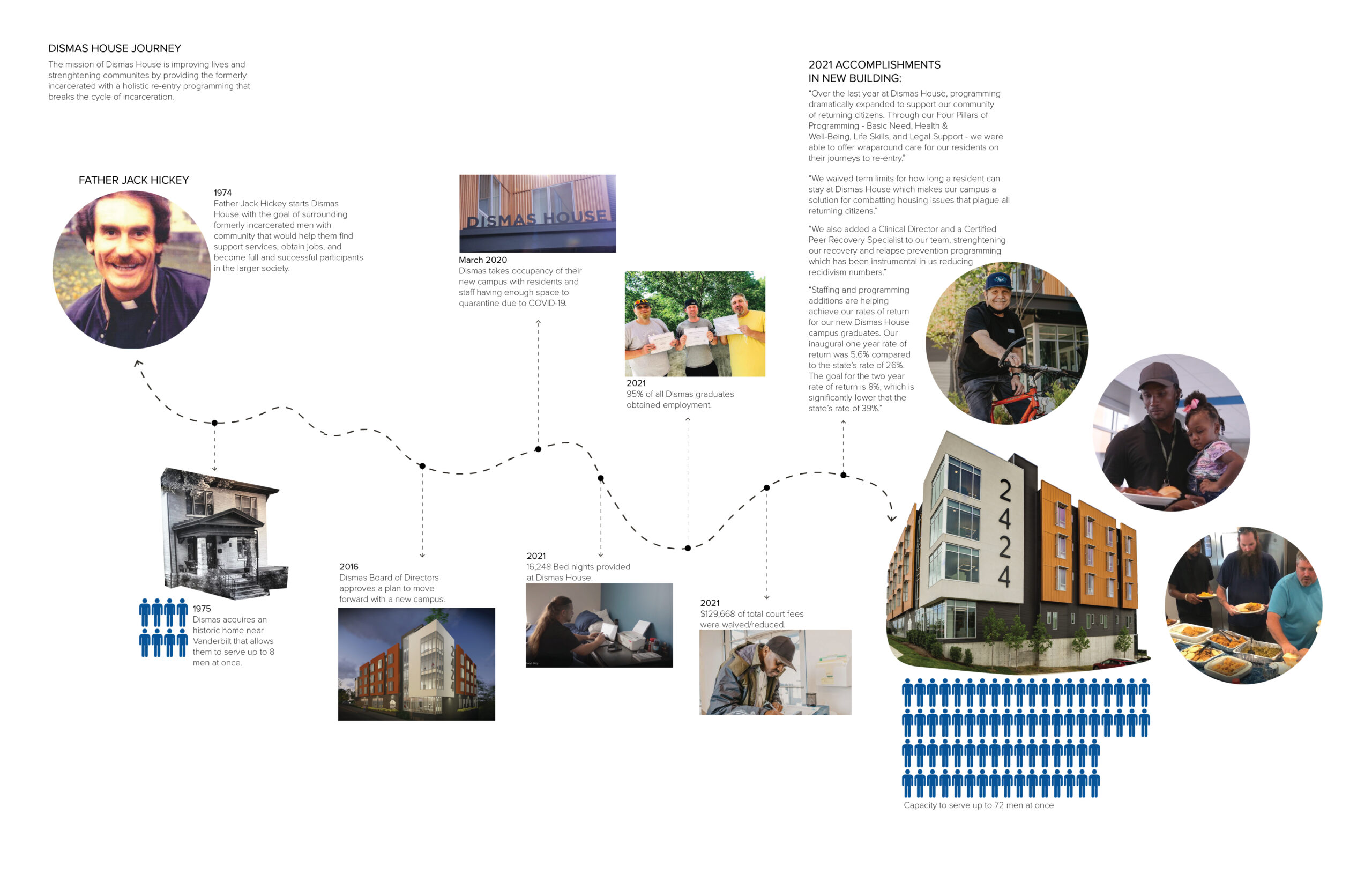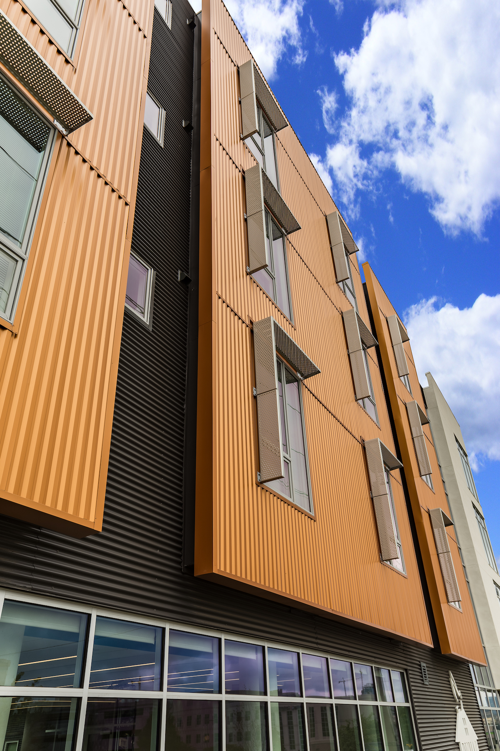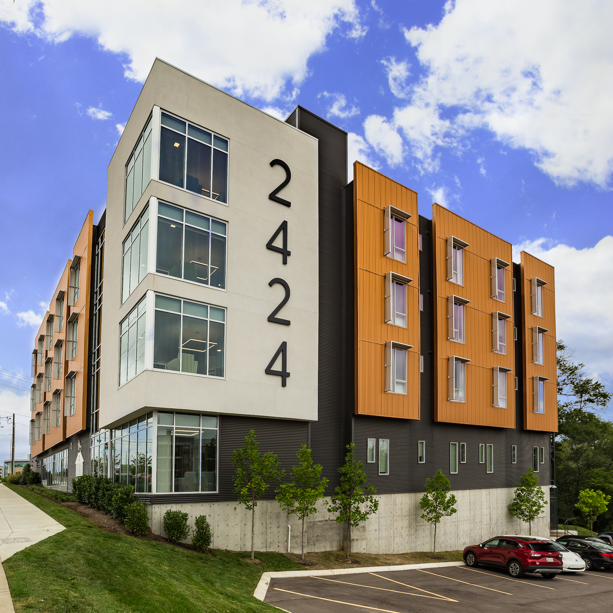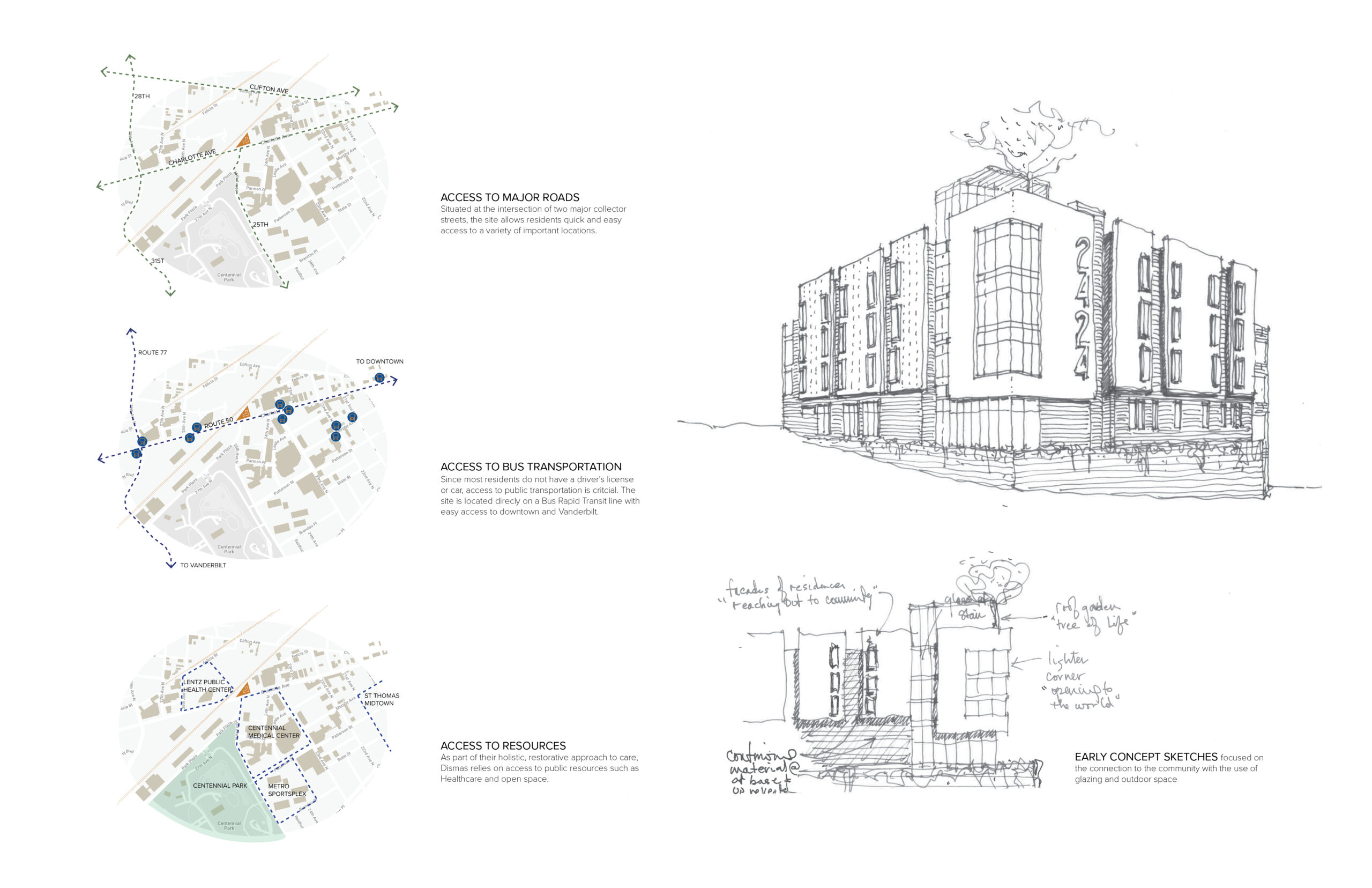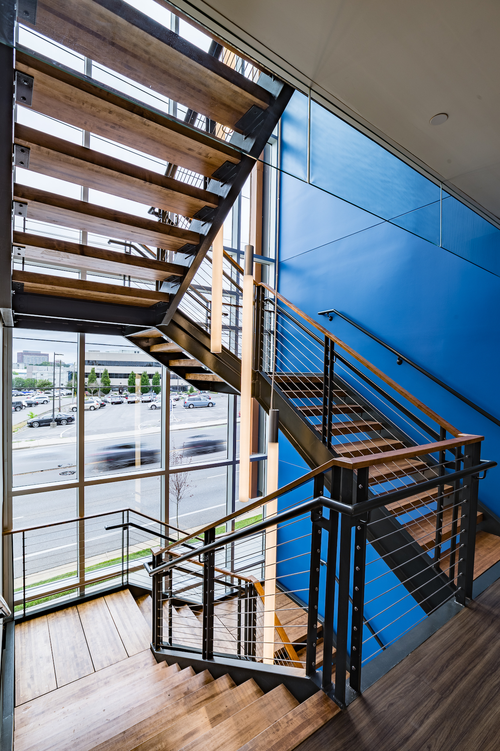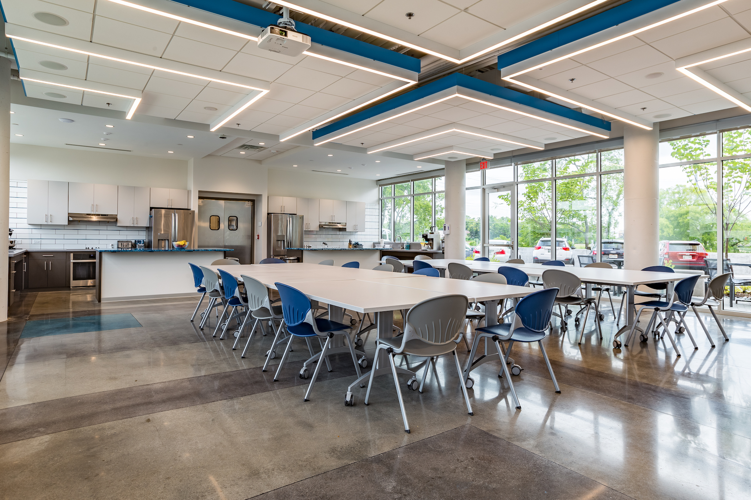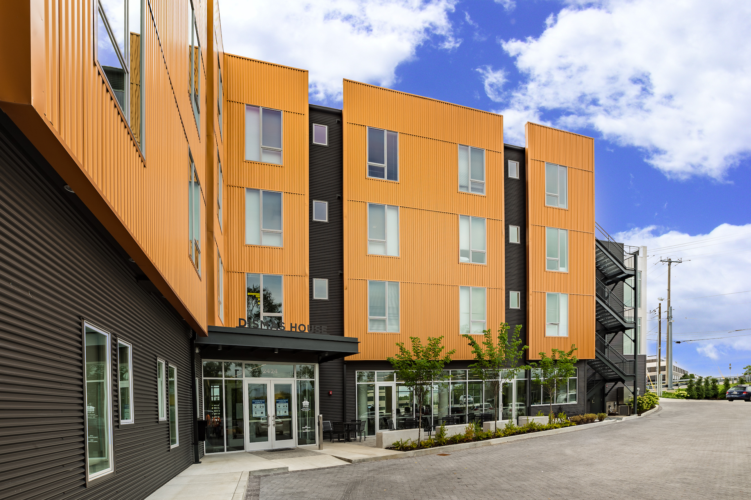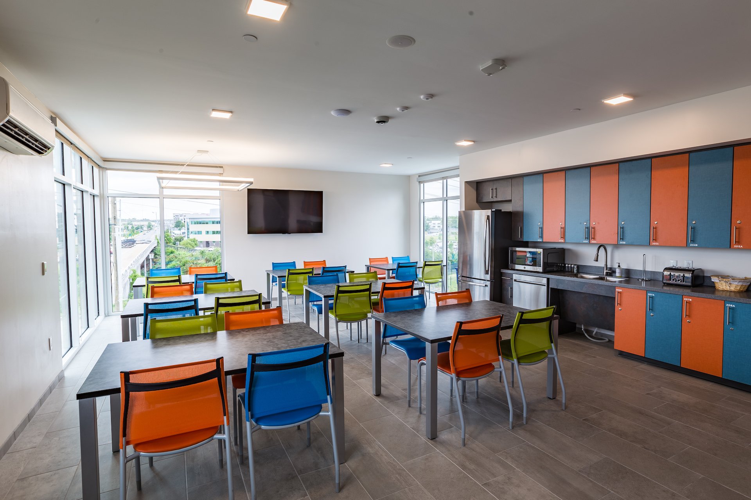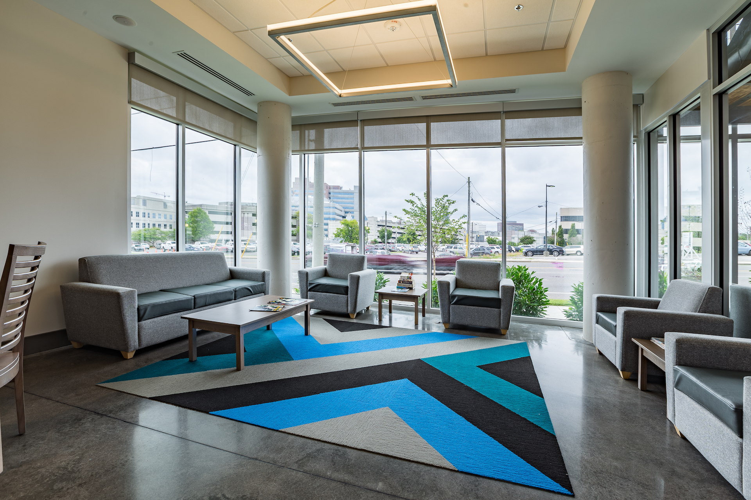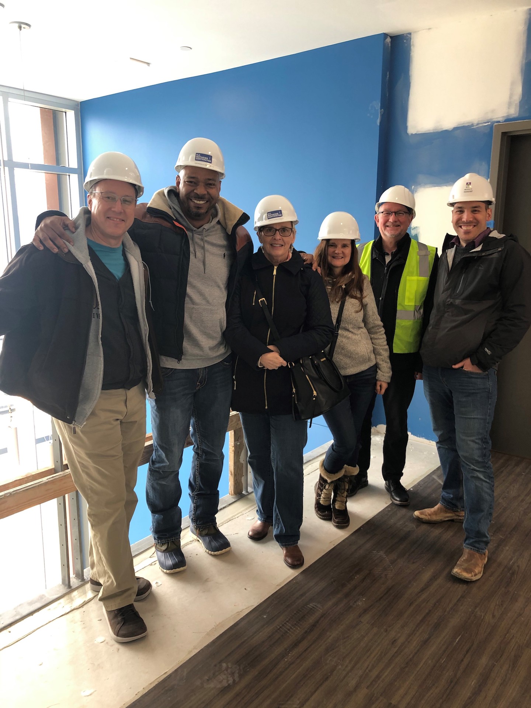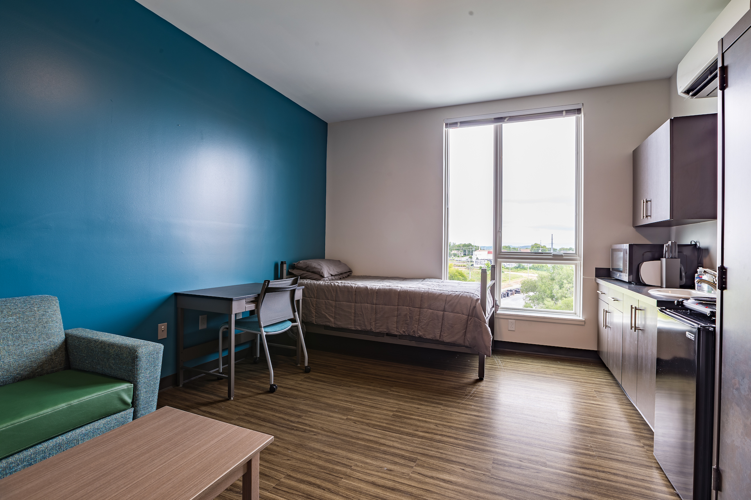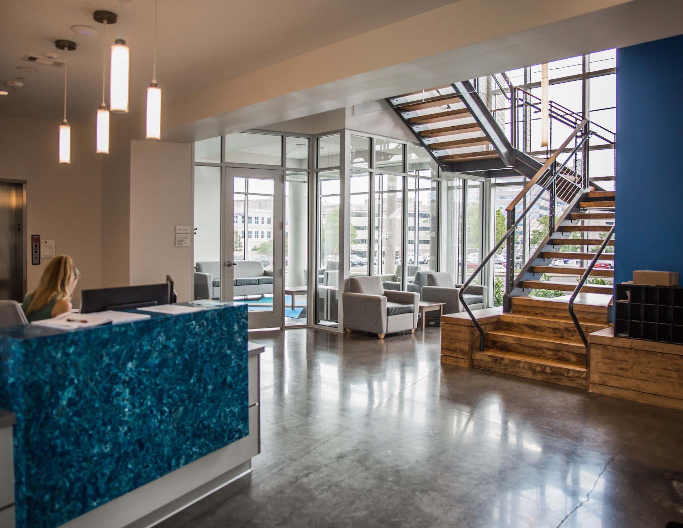Dismas House
The non-profit organization, Dismas House, came to EOA in search of a vision for a new home for their program which serves men transitioning from incarceration. Residents who are accepted into Dismas are provided with temporary housing, food, clothing and clinical support, but more importantly they are introduced to a caring community of volunteers, staff, program partners and other residents who offer positive support and accountability. The design of the new Dismas House will reinforce the enriching, positive environment. The resident rooms are arranged into smaller wings which aim to create more close-knit groups by sharing activities and meals together; meals are provided by volunteers four days every week.
The four-story building is situated on a small, urban site that is strategically located along one of the city’s major corridors in order to provide residents with access to public transportation as well as the many amenities located nearby. The first floor provides dedicated office and meeting space for staff and volunteers as well as an open kitchen/dining/meeting area for large groups to gather. Levels 2 and 3 include 2-bedroom units for up to 56 residents of the program; while Level 4 provides 16 studio apartments available for graduates of the program to rent while transitioning to self-sufficiency. The building also includes a Career Center, Hospitality Center and rooftop deck.
Client
Dismas House
Place
Nashville, Tennessee
Scale
24,400 SF
Recognition
2023 ULI Excellence in Design Award
2023 ULI Rose Faeges-Easton Community Impact Award
Photography
Nathan Pedigo Photography
Video by David Earnhardt
Construction Photo by EOA Architects

