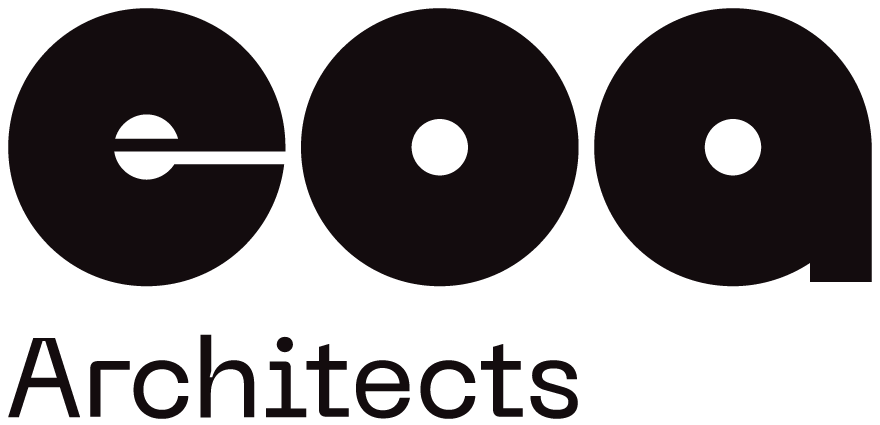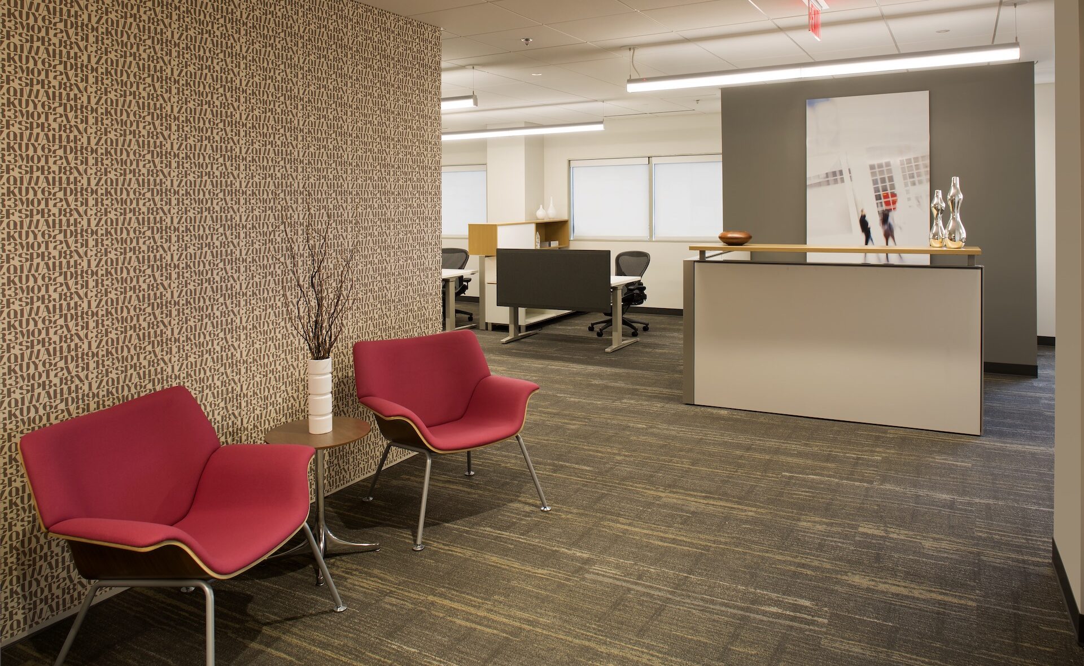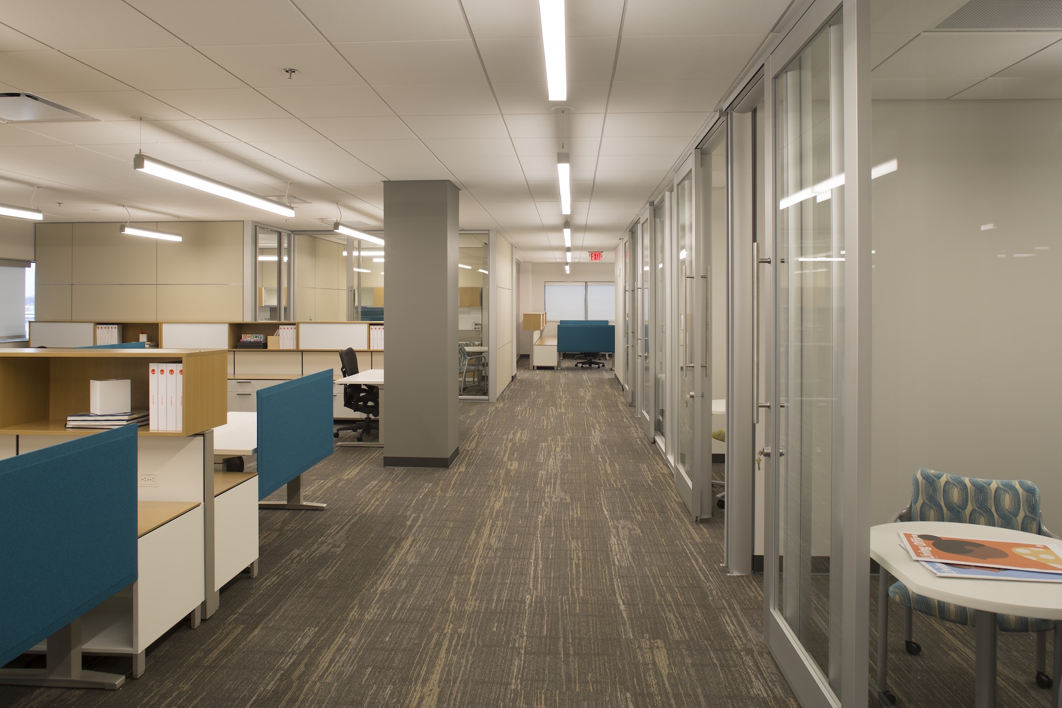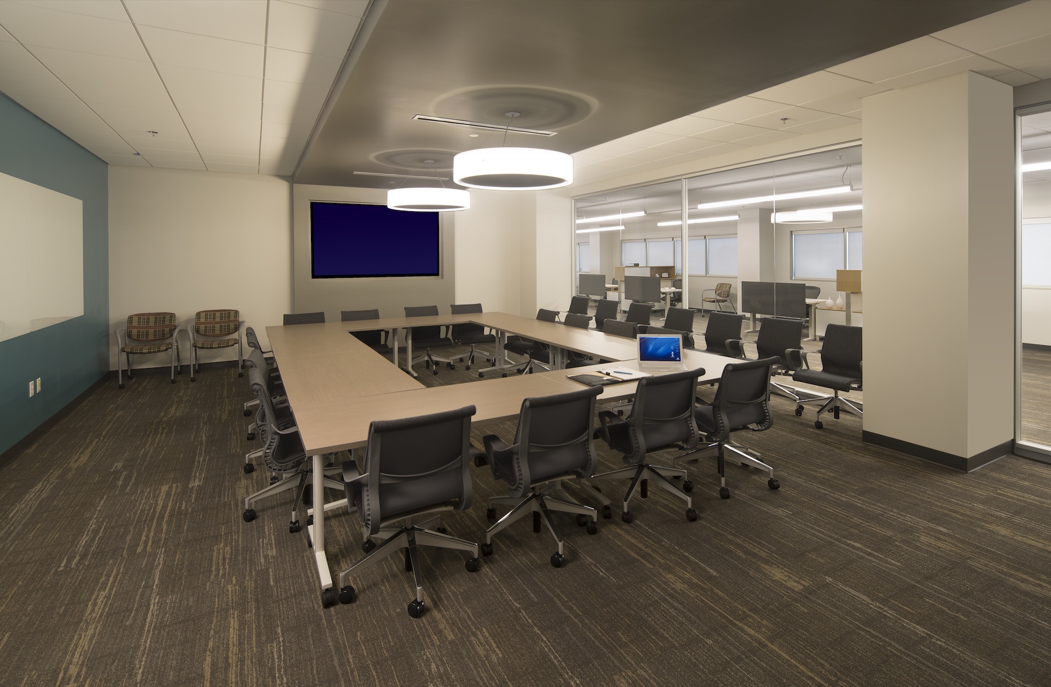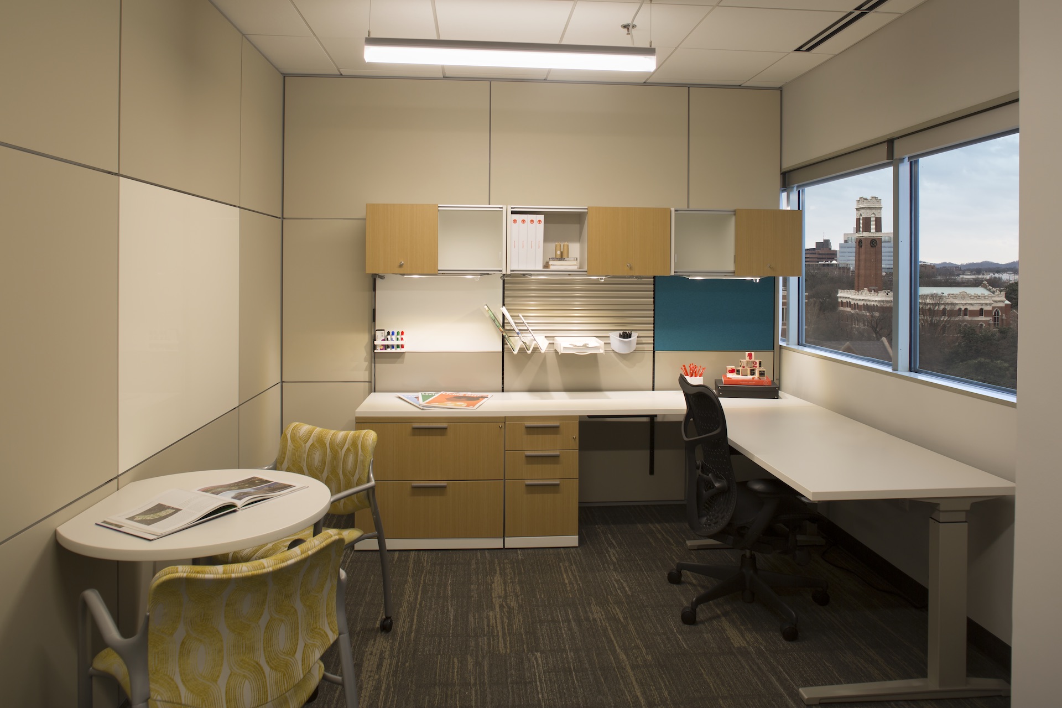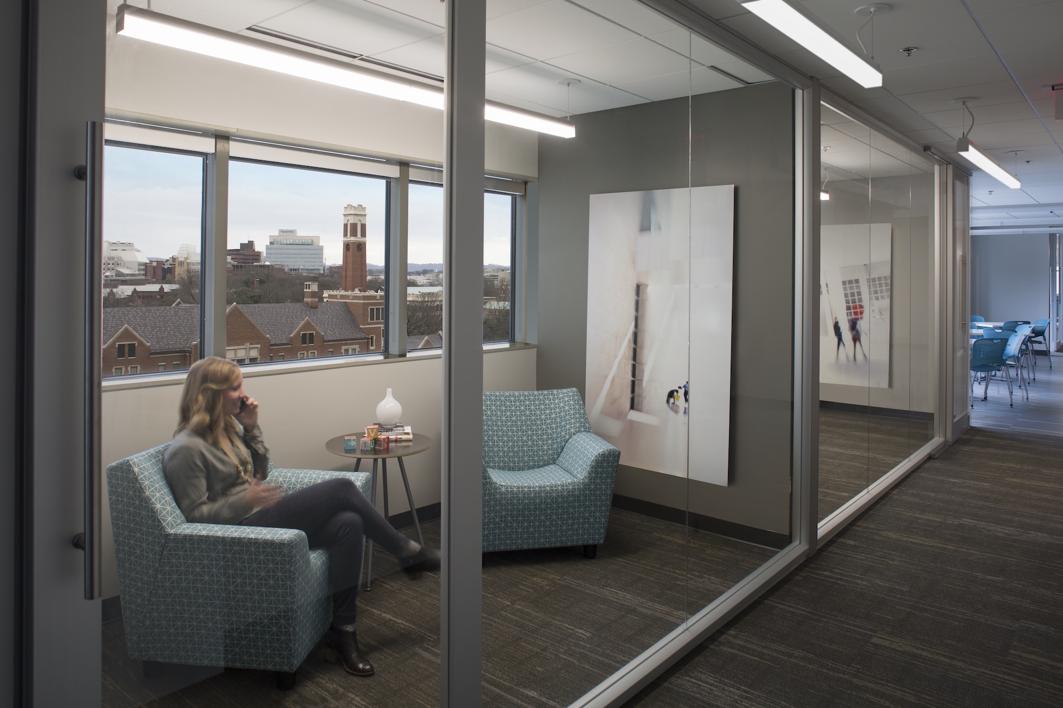Loews Office Renovation, Vanderbilt University
Our team was asked to design Vanderbilt’s new Office Standards, which includes an open office environment that encourages collaboration and utilization of natural light to increase employee productivity. Collaboration was achieved by lowering the panel heights of the workstations, thus increasing communication between employees. Open Collaboration spaces were created using lounge seating, which promotes idea generation and creativity. Private Offices were placed around the core of the Building with glass DIRTT demountable walls installed on the fronts of the offices to allow natural light to penetrate into the offices. This design allows the workstations to be placed at the windows, thus allowing natural light to be enjoyed by all employees. With an Open Environment, small enclaves were created to allow for a private place for employees to have personal phone conversations, they also serve as a Mother’s Rooms. Conference Rooms were designed with mobile tables and chairs, thus allowing for easy reconfiguration to fit the need of each meeting.
Client
Vanderbilt University
Place
Nashville, Tennessee
Scale
56,884 SF
Recognition
Photography
Tom Gatlin

