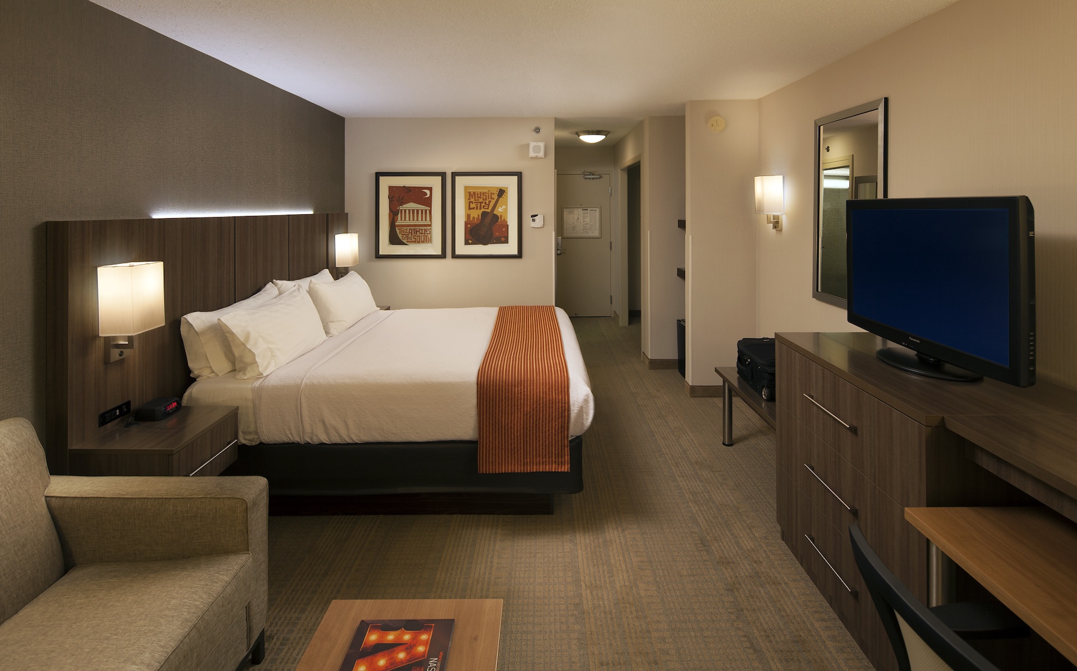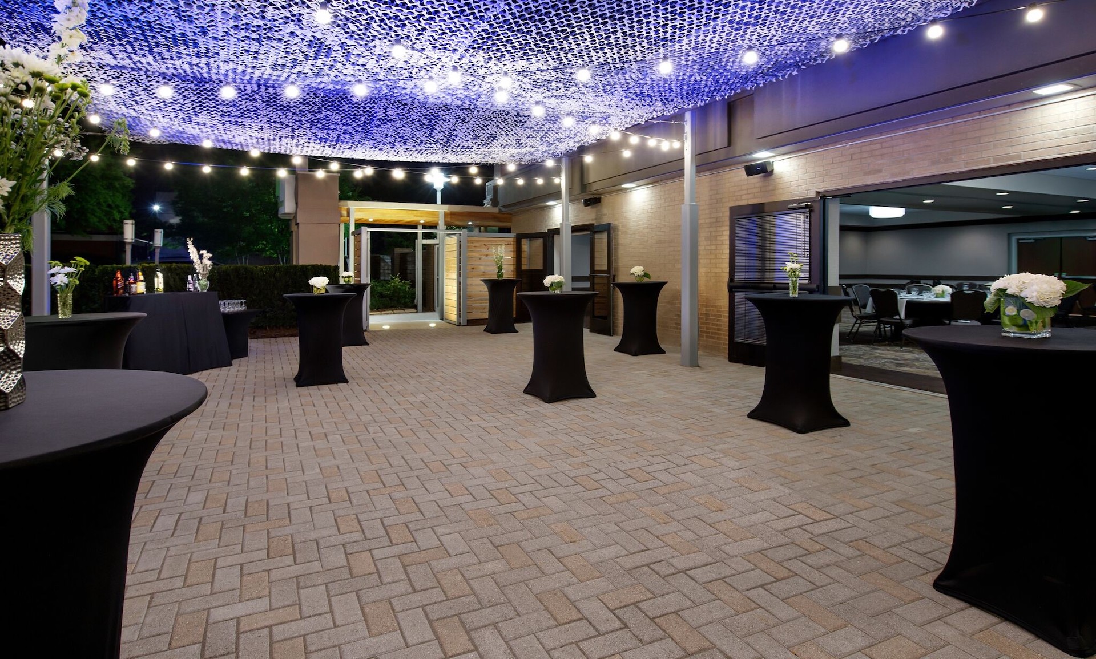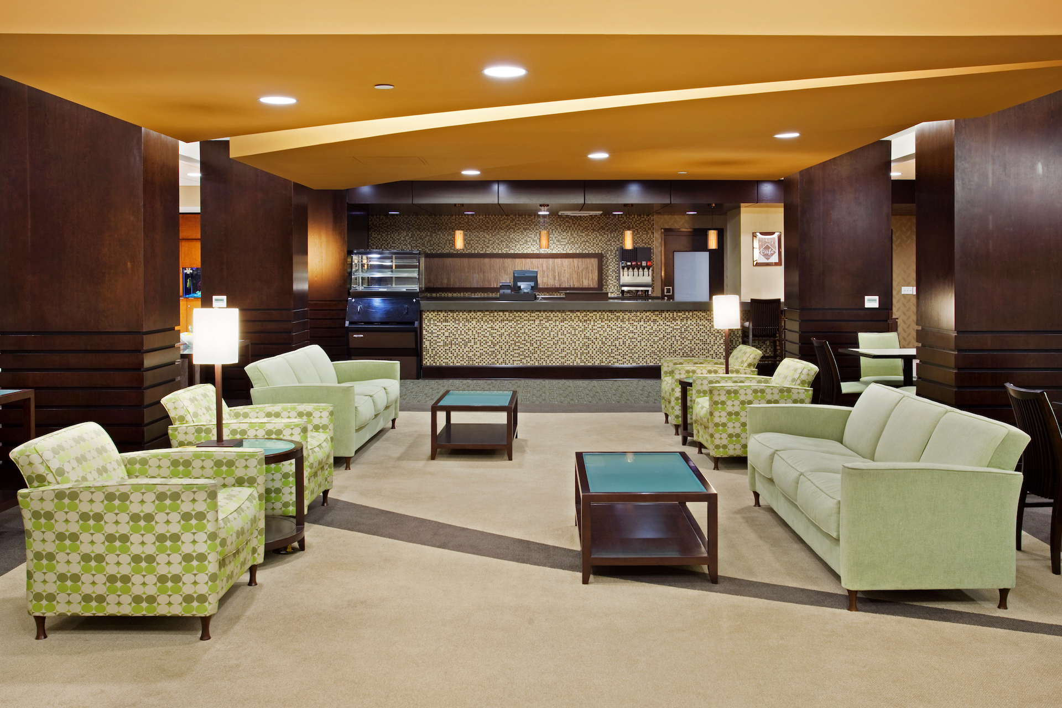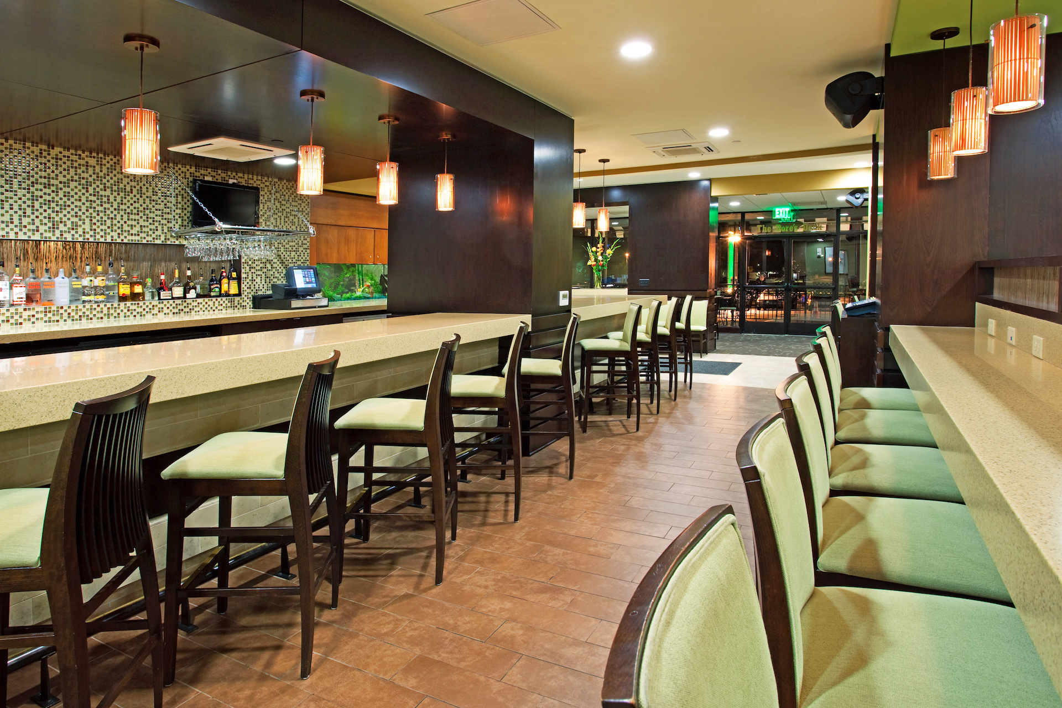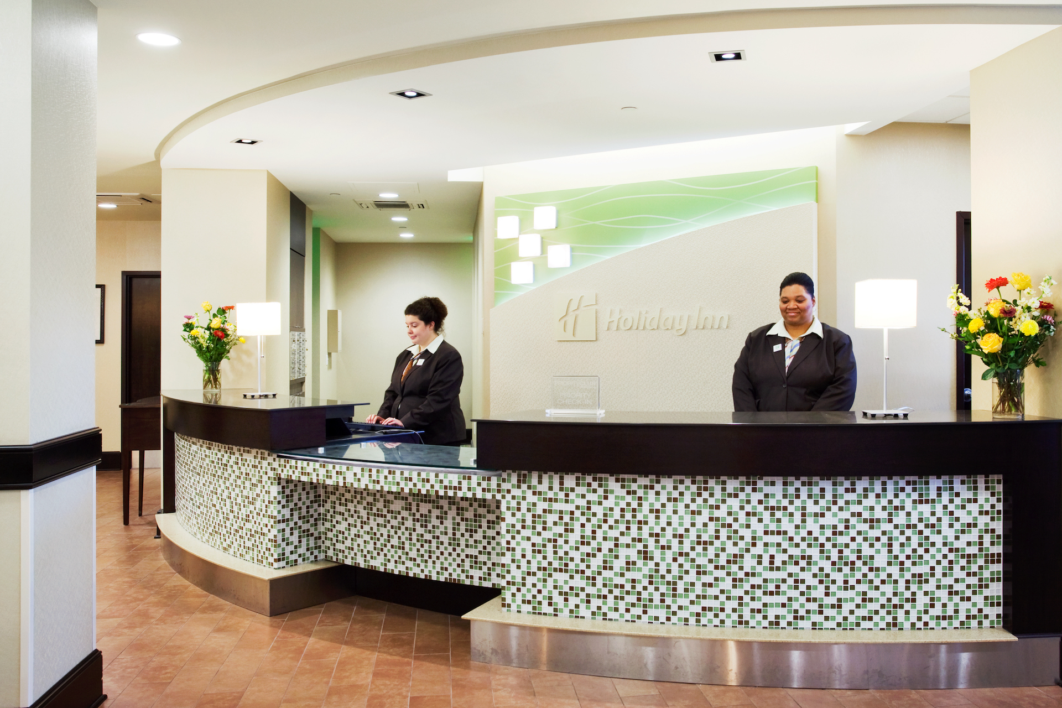Holiday Inn Select, Vanderbilt
EOA Architects has maintained a long-term relationship with the hotel owner and operator, Raskin Holdings, LLC to provide a series of renovations for this Holiday Inn to meet the corporate branding program as well as other needed building updates. This project required extensive coordination and collaboration with several corporate, design and construction entities including the Intercontinental Hotels Group (IHG) as the corporate brand group, Kramer Design Group as the branding designer and PEBL as the construction manager. Starting in 2005, the renovation of the 300-guest room hotel near Vanderbilt University on West End Avenue began with a master plan. Of the existing 300 guest rooms, 241 rooms underwent a full interior room renovation with complete guest bathroom renovation. Two new guest suites were added along with an executive lounge on the upper floors. EOA later renovated the remaining rooms during a Phase 2 construction. A Phase 3 project included the reworking of the existing first and second floor plans including systems and interior finishes. The scope also included three banquet spaces and pre-function space, expanded lobby, new business center, reception/concierge, fitness center and the consolidation of two existing restaurants into one full-service restaurant with separate coffee bar area and lounge. Exterior upgrades included a new glass canopy/porte-cochere, new exterior lighting and a modern exterior paint scheme and brand signage.
Client
Raskin Holdings
Place
Nashville, Tennessee
Scale
14 Floors with 300 Guest Rooms
Recognition
2012 Award of Excellence, Associated Builders and Contractors
Photography
Tom Gatlin
Brian Phelps, Hawkins Partners Inc.
Additional photography by Holiday Inn


