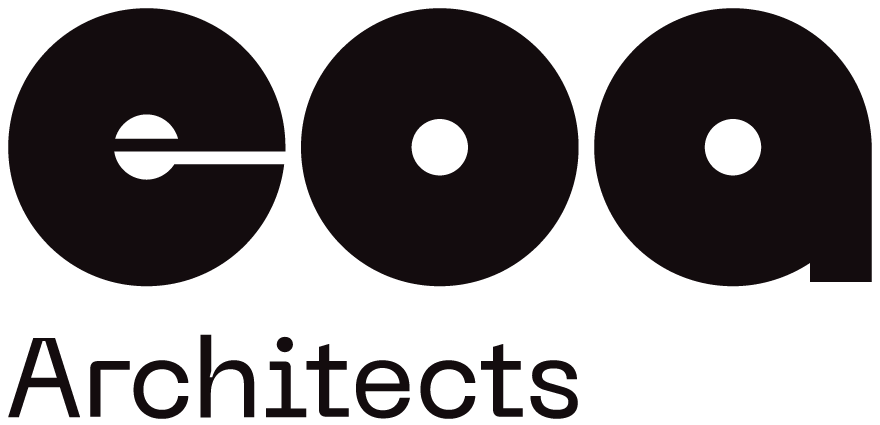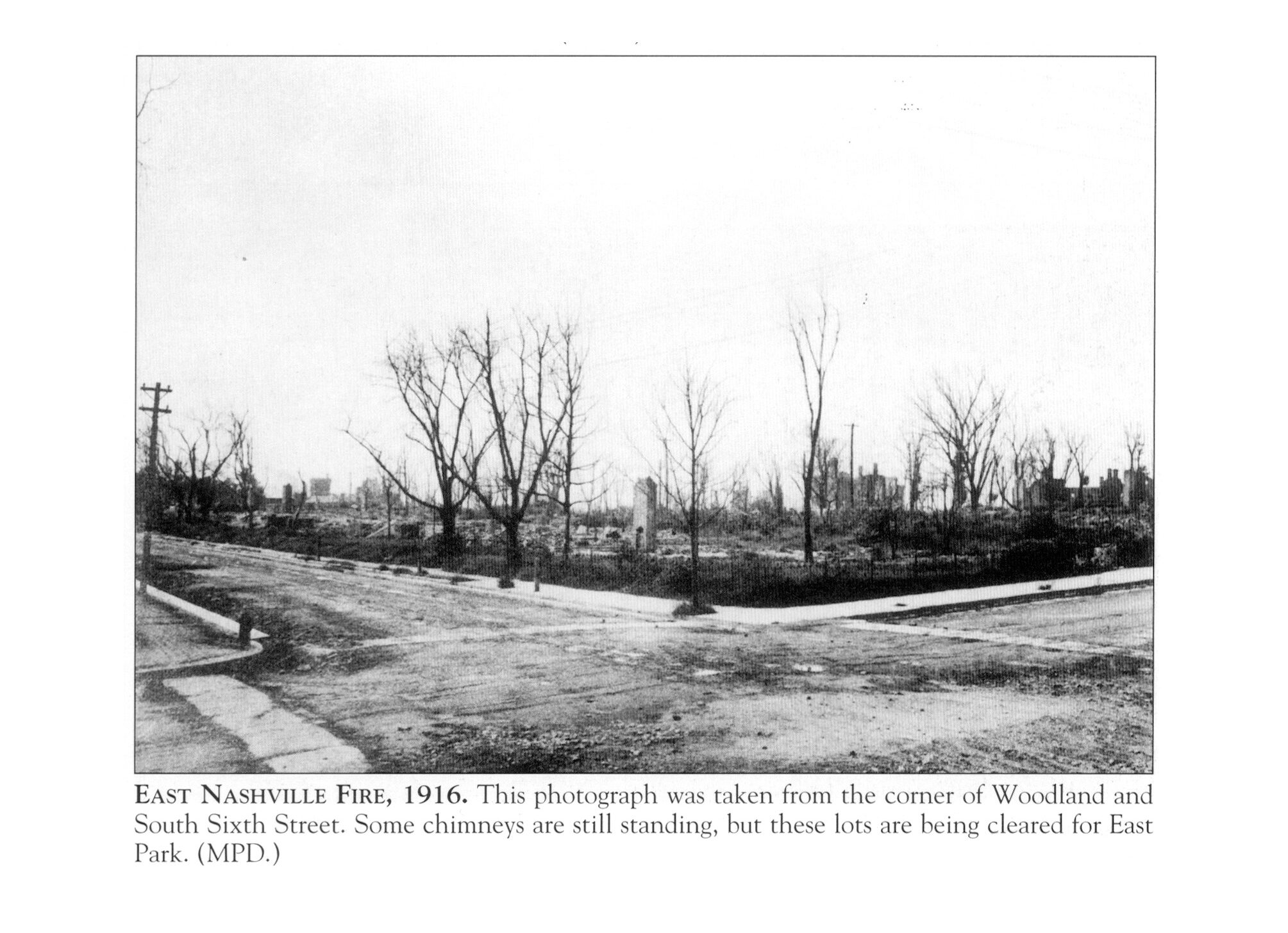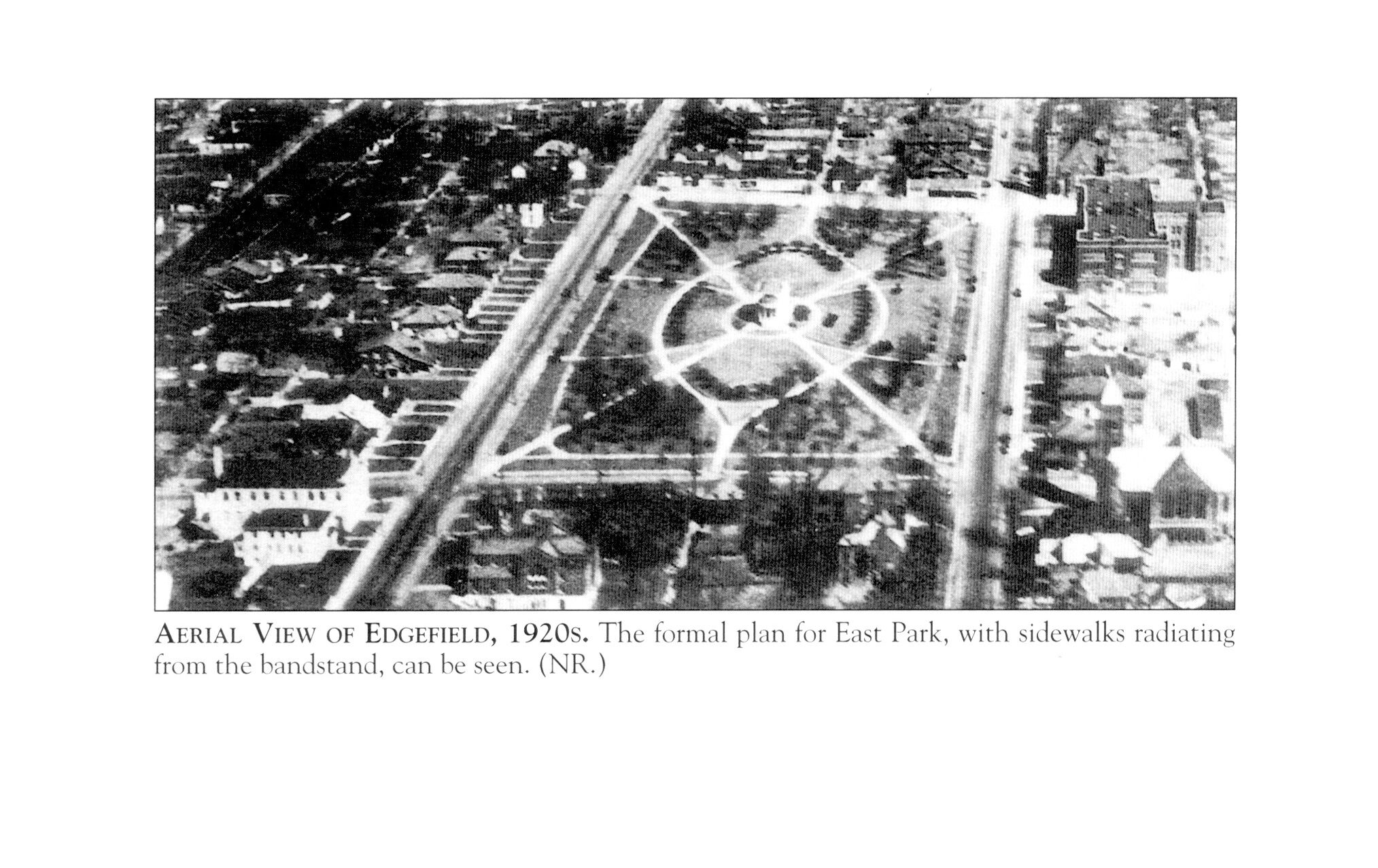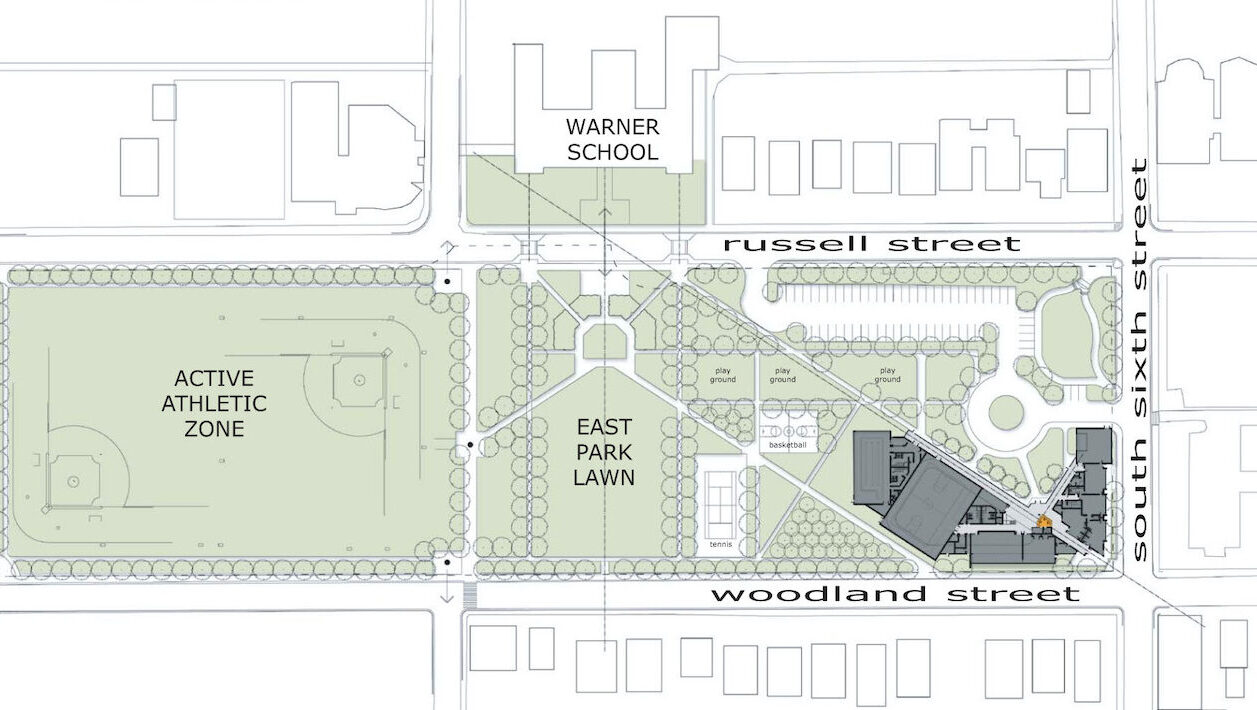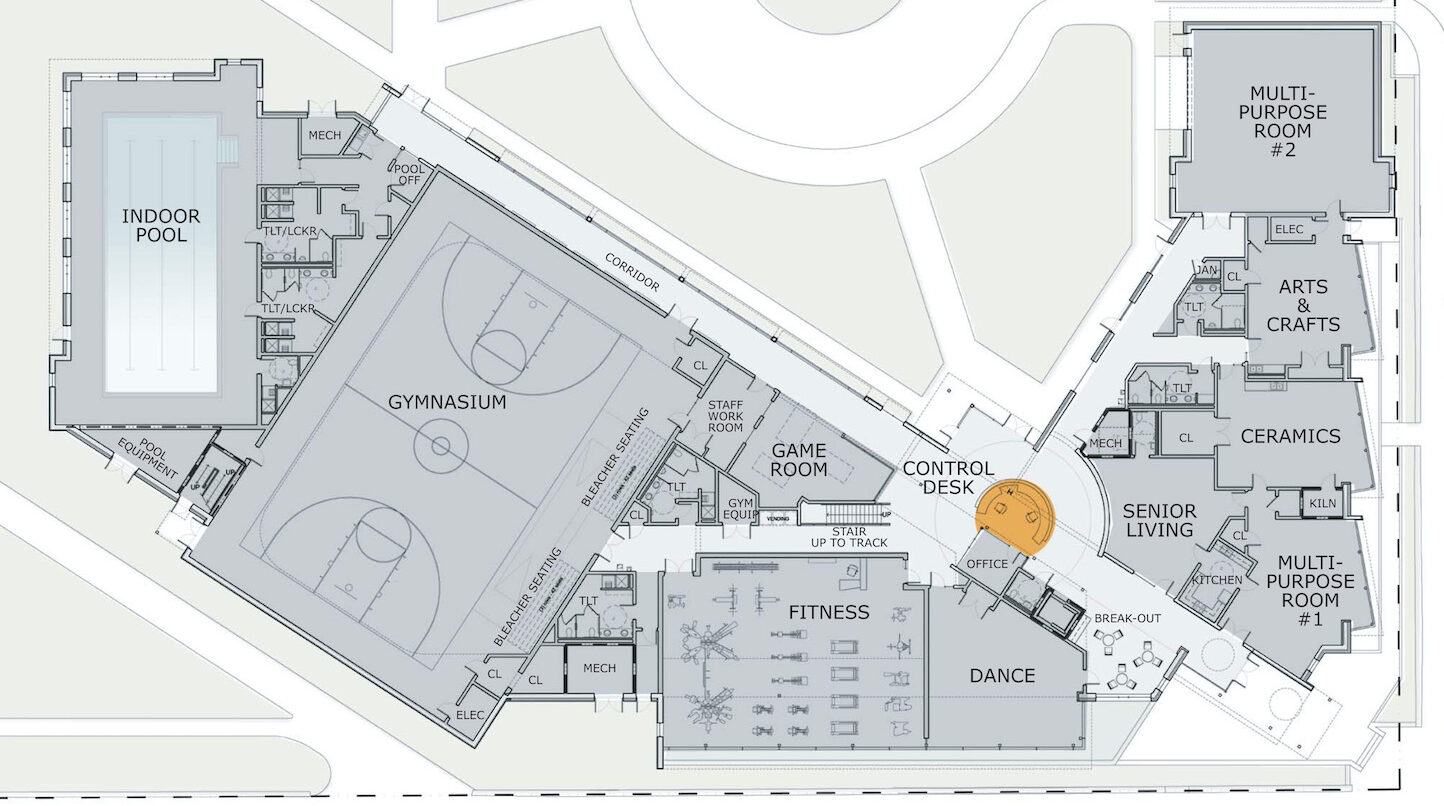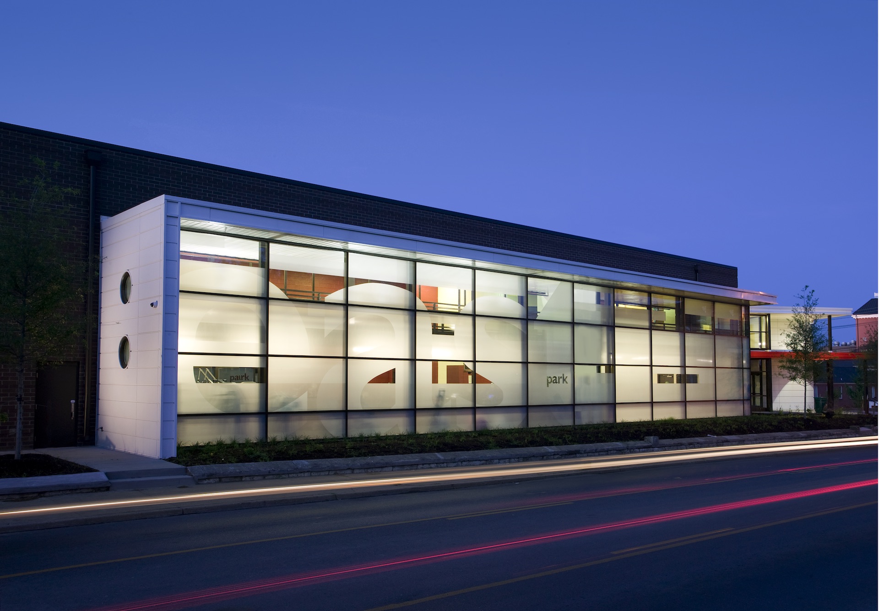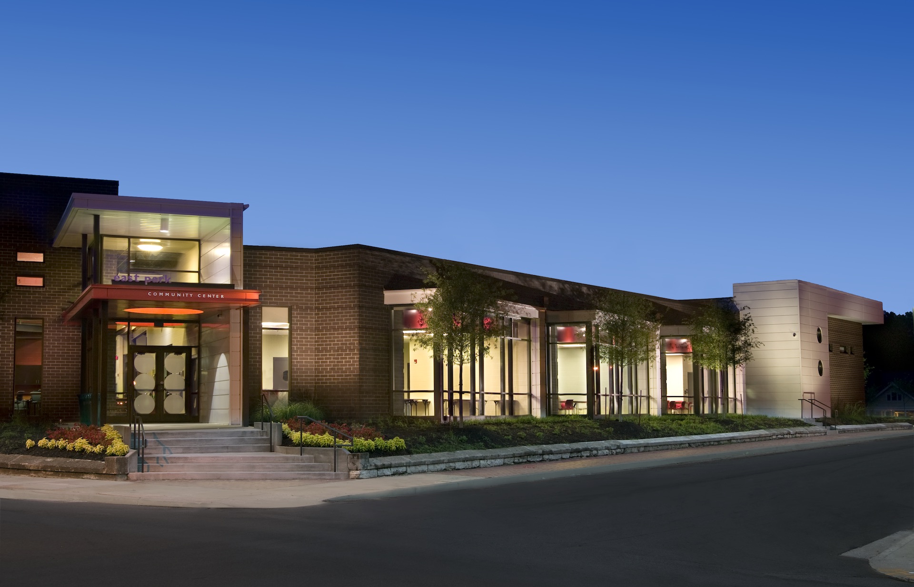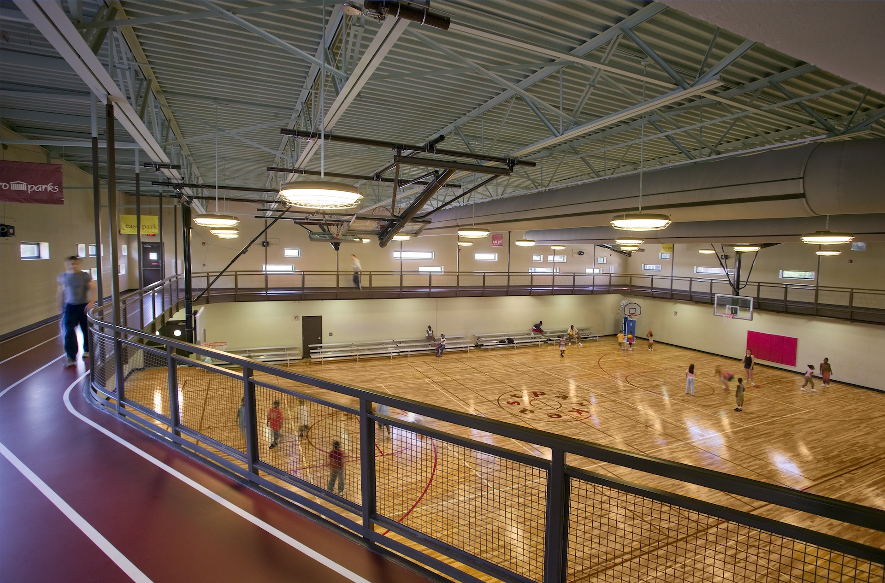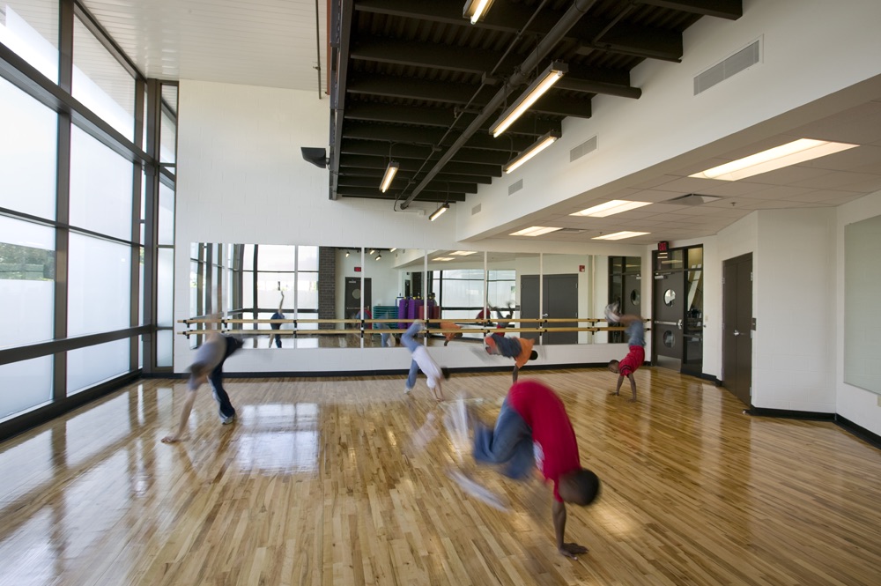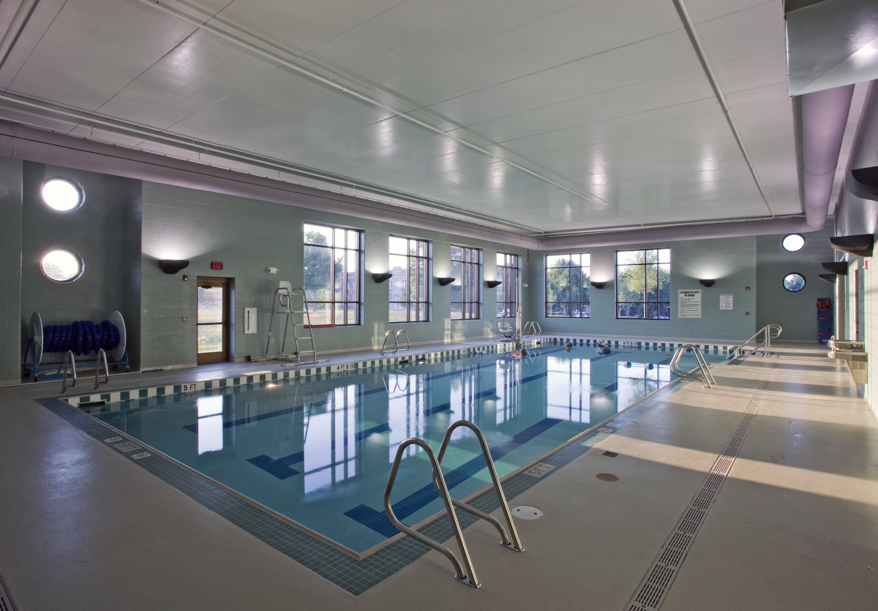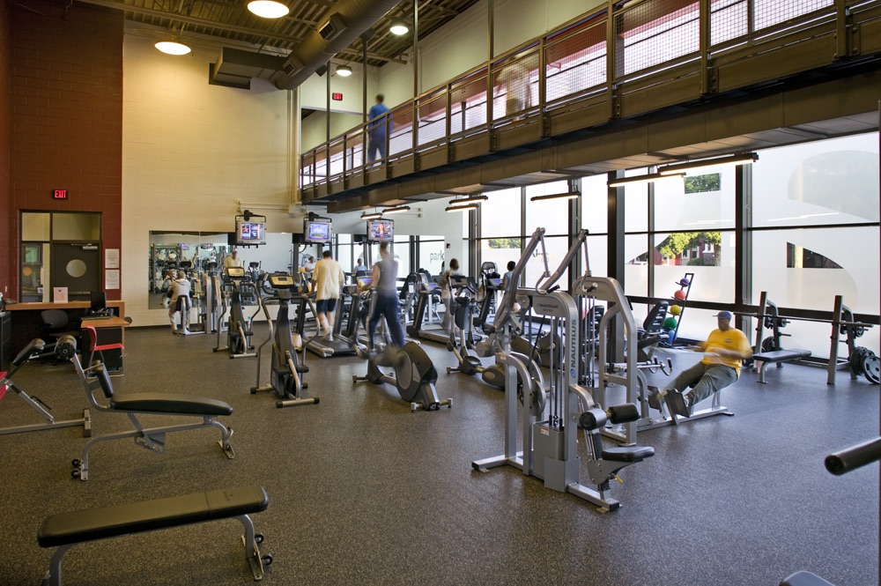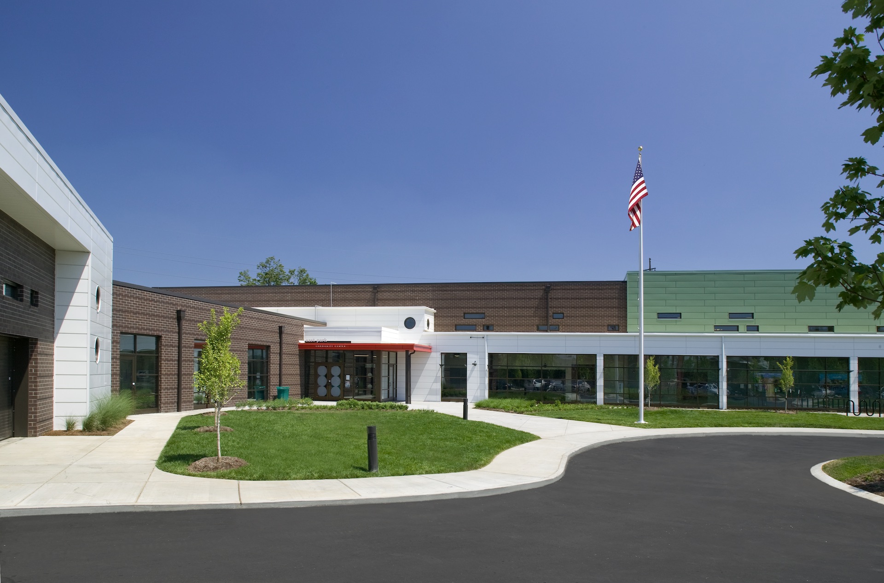East Park Master Plan & Community Center
Created as a result of the East Nashville fire in 1916, East Park lies in the heart of an historic neighborhood adjacent to Downtown Nashville. Part of the Master Plan for Parks and Greenways, the project included a master-park-plan for the 10-acre city block, as well as the design of a new 33,000 square foot community center. Sited at the corner of Woodland Street and 6th Street South, the center houses an indoor pool, gymnasium space, community meeting rooms, ceramics, performing and fine arts, fitness, and aerobics. A second-floor walking/jogging track runs through the gymnasium, fitness and aerobics spaces and offers views into the public lobby areas.
EOA’s charge included leading multiple community meetings to gather public input and “buy-in”, as well as coordinating contemporary design concepts within the framework of the Edgefield Historic District Overlay and the East Bank Redevelopment Guidelines.
Client
Metro Parks and Recreation
Place
Nashville, Tennessee
Scale
34,000 SF
Recognition
2007 Honor Award, AIA Middle Tennessee
2007 Excellence in Masonry Award
Photography
Tom Gatlin

