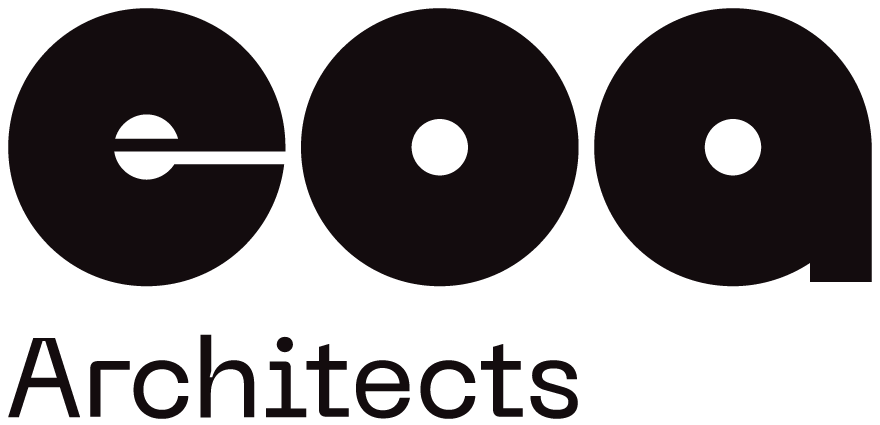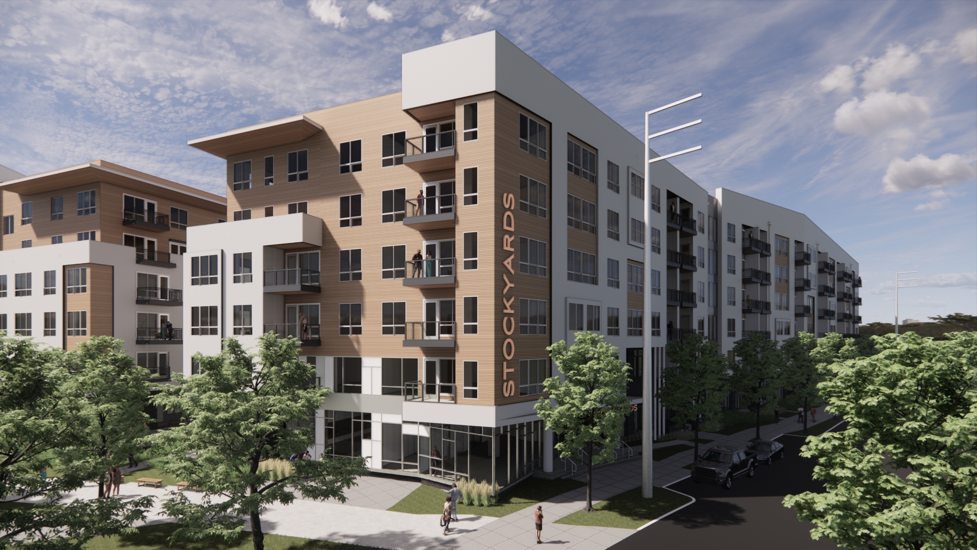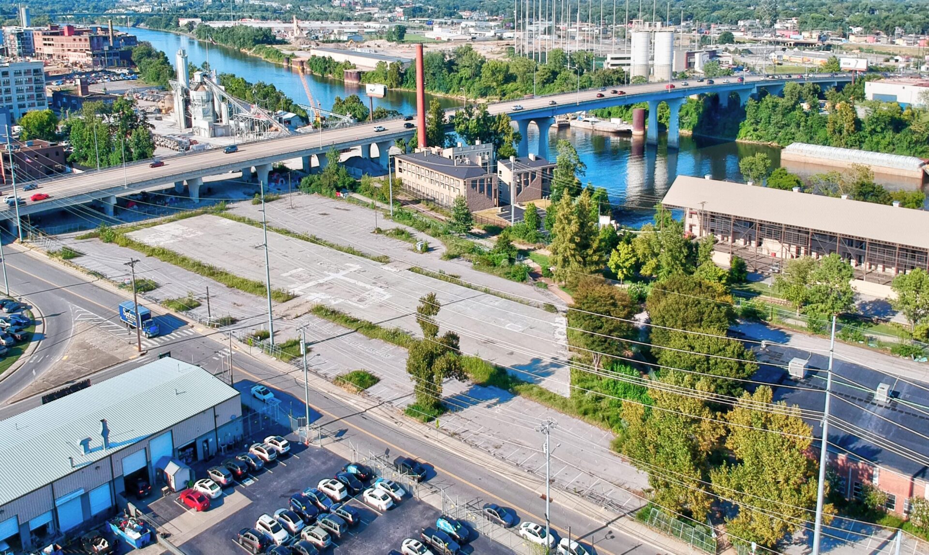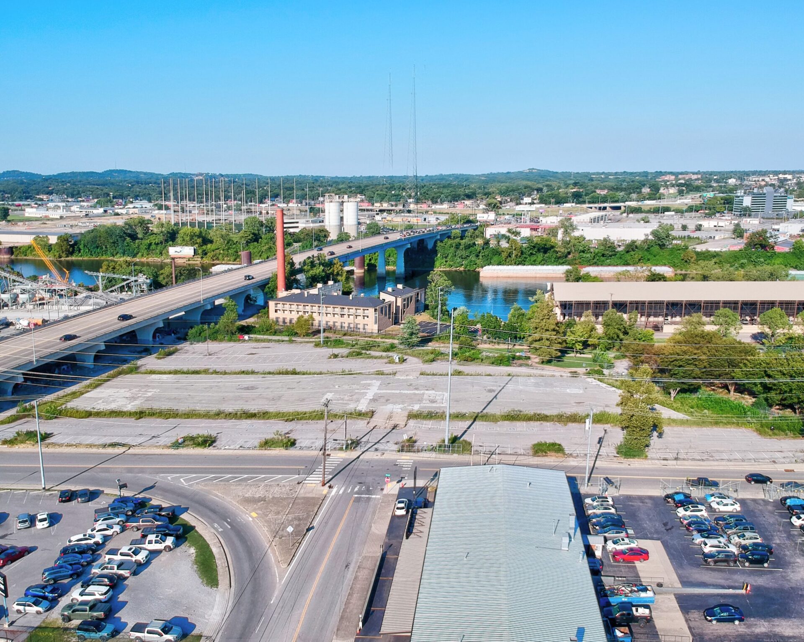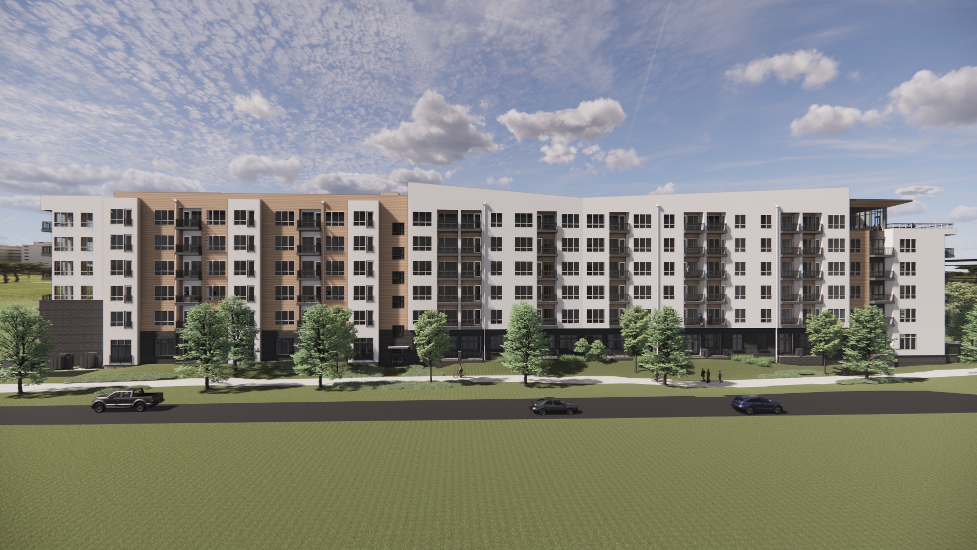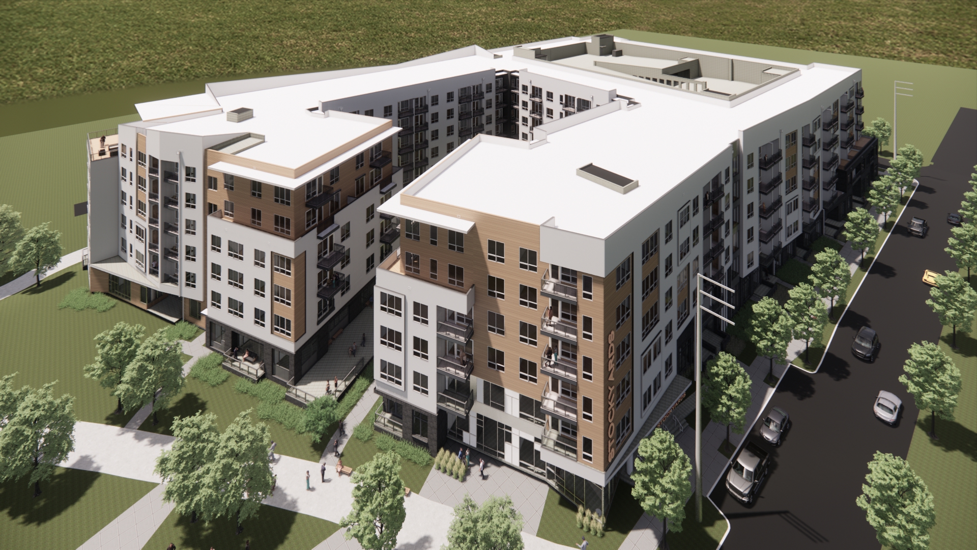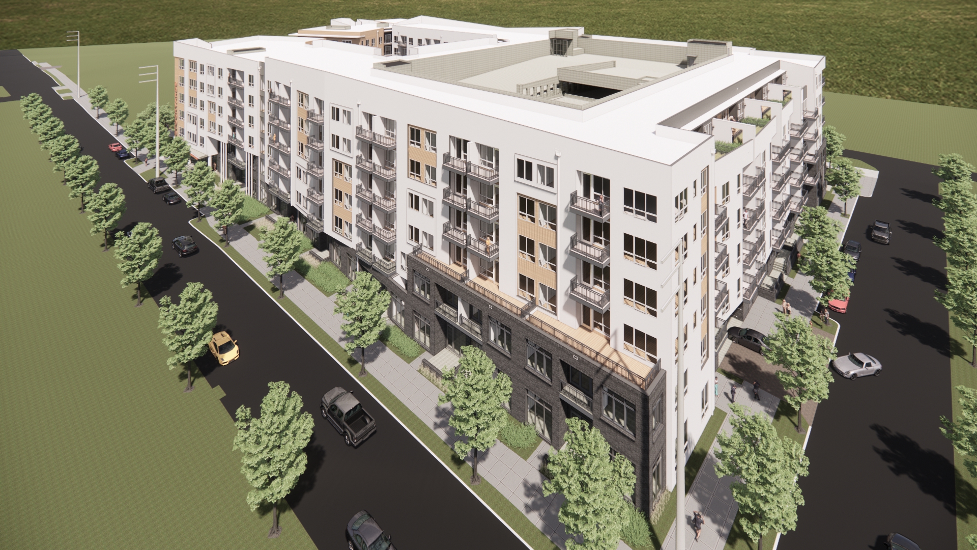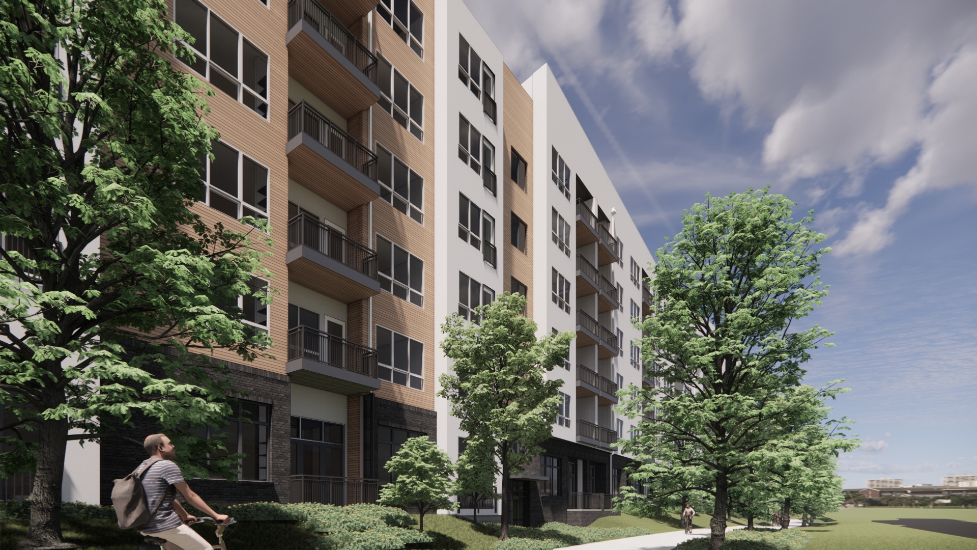Chamberlain House
The Chamberlain House development sits on a 2-block site along 2nd Ave North, stretching from Jefferson Street south to Stockyard Street. The first phase of this development is the 345-unit multi-family building sitting at the corner of 2nd Avenue and Stockyard Street, and south of the Music City Greenway.
The urban street faces and greenways surrounding the project site are all important circulation corridors for pedestrians and vehicles. The multi-family building addresses this very active pedestrian intersection of the Music City Greenway and 2nd Ave North by locating the leasing office at the corner of the greenway and 2nd Avenue and placing the clubroom, fitness and courtyard access along the Music City Greenway as it weaves its way across the site to intersect with the Cumberland River Greenway. The project scope includes improving and revitalizing these greenways on the site. The residential building also includes a rooftop deck that faces northeast, looking out at the Jefferson Street Bridge and Cumberland River. Other site and project features include the ground floor pool and courtyard, co-working space, fitness studio space, a generous bike storage room, and units with private roof terraces facing the downtown city views.
EOA has been working in collaboration with Axiom Architecture (Charlotte) and Manuel Zeitlin Architects (Nashville). Construction commenced summer 2024.
Client
Proffitt Dixon Partners
Place
Nashville, Tennessee
Scale
345 Units including Live-Work and Co-Workspaces
Recognition
Photography
Renderings by EOA and MZA

