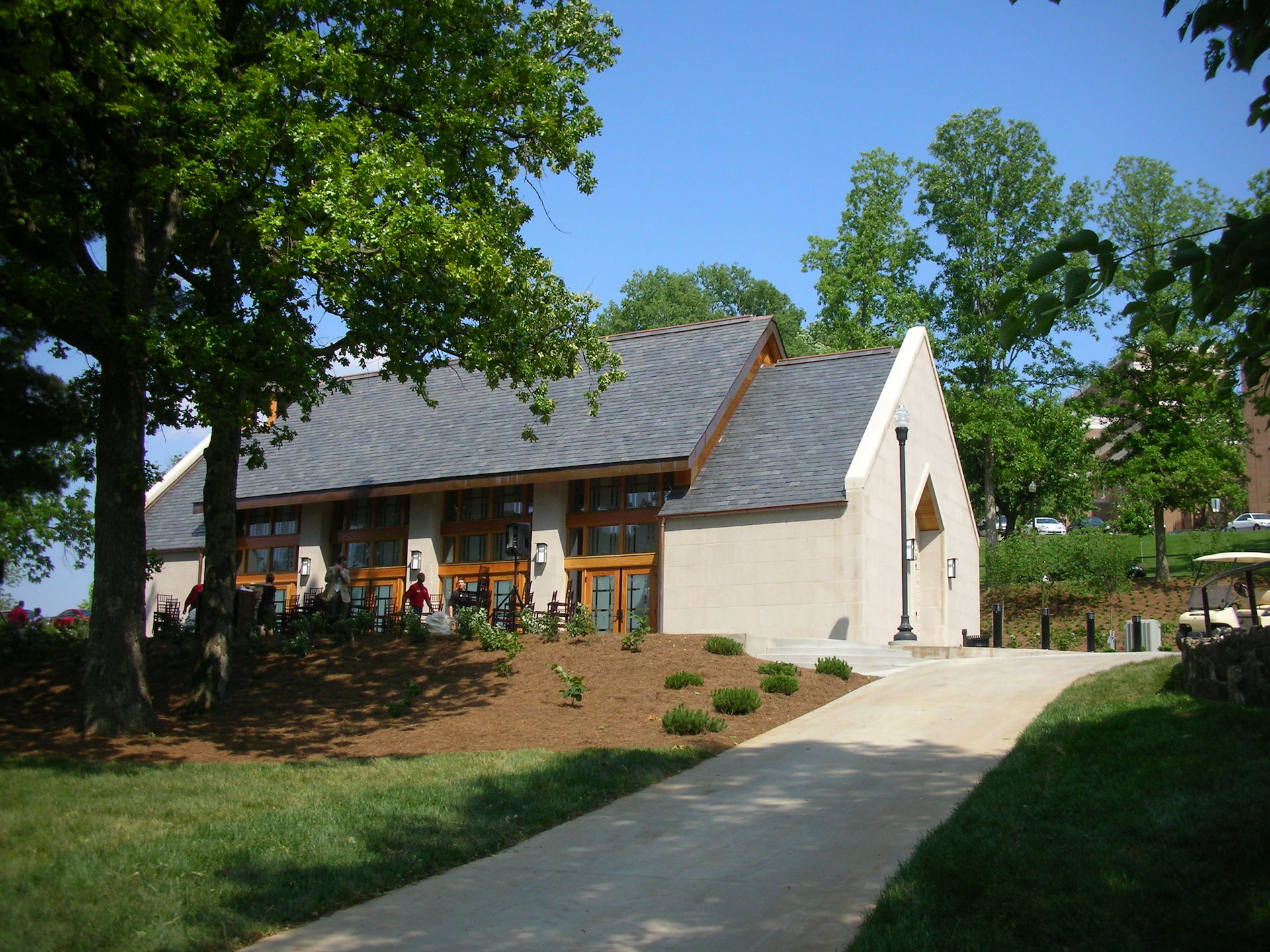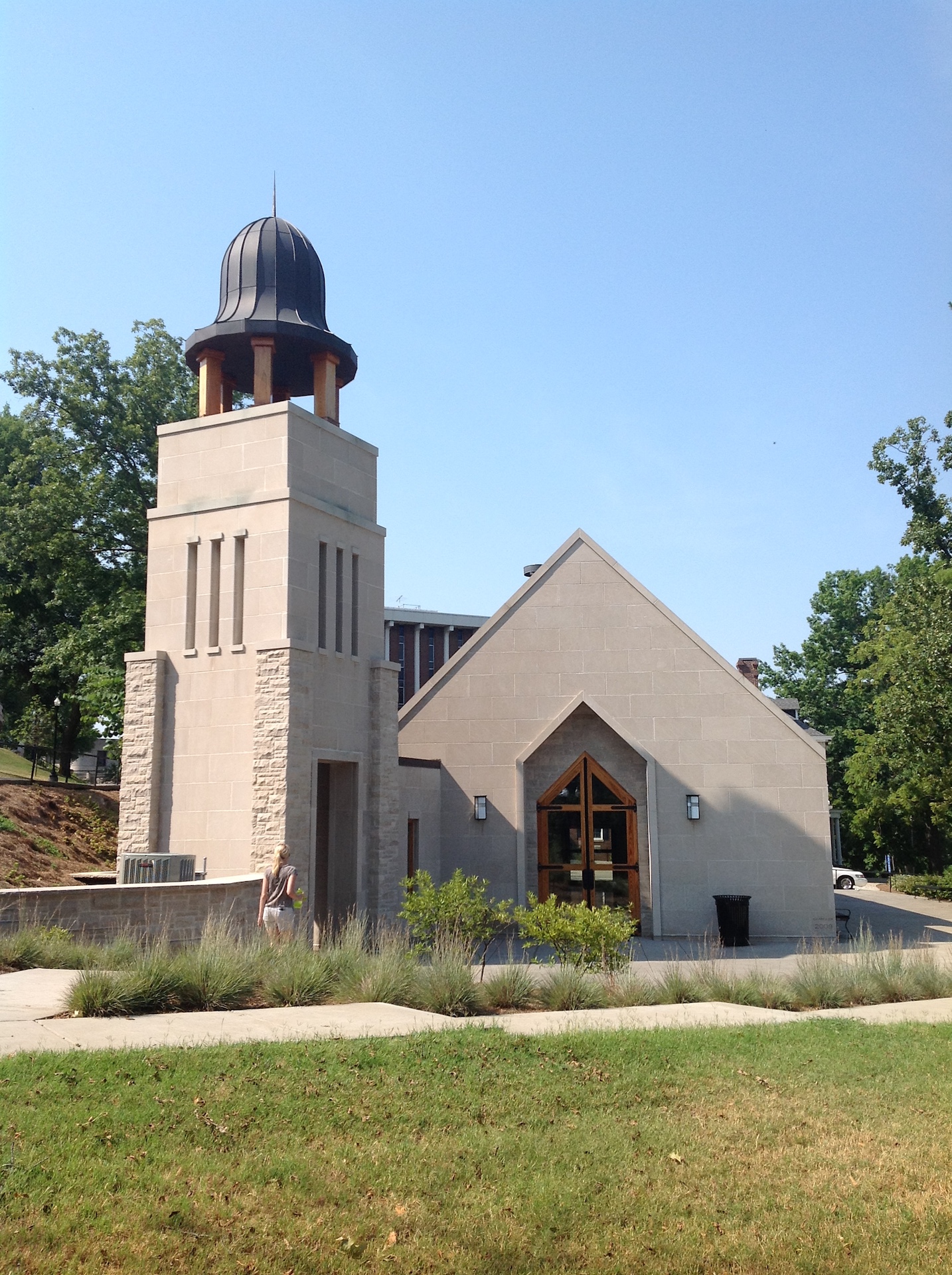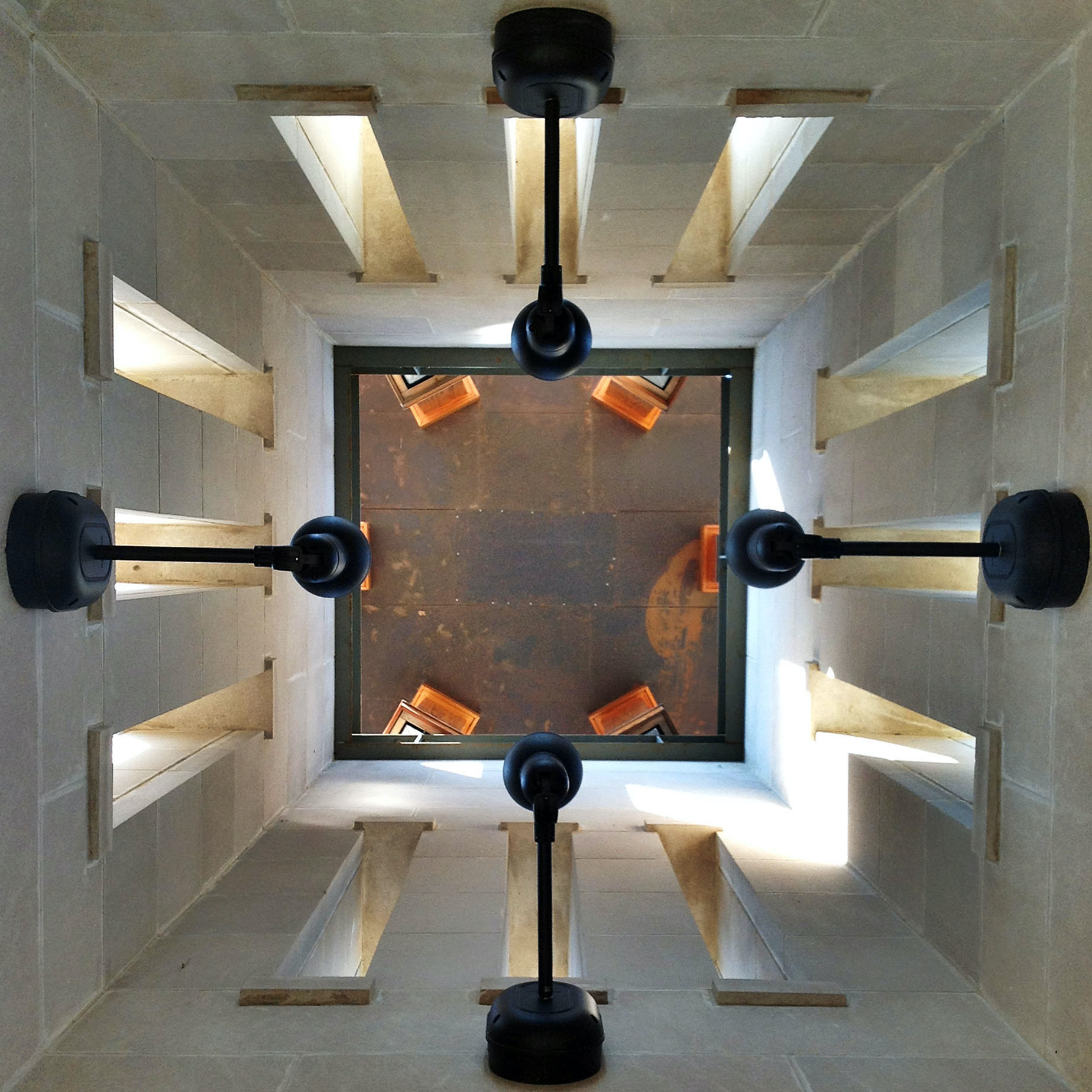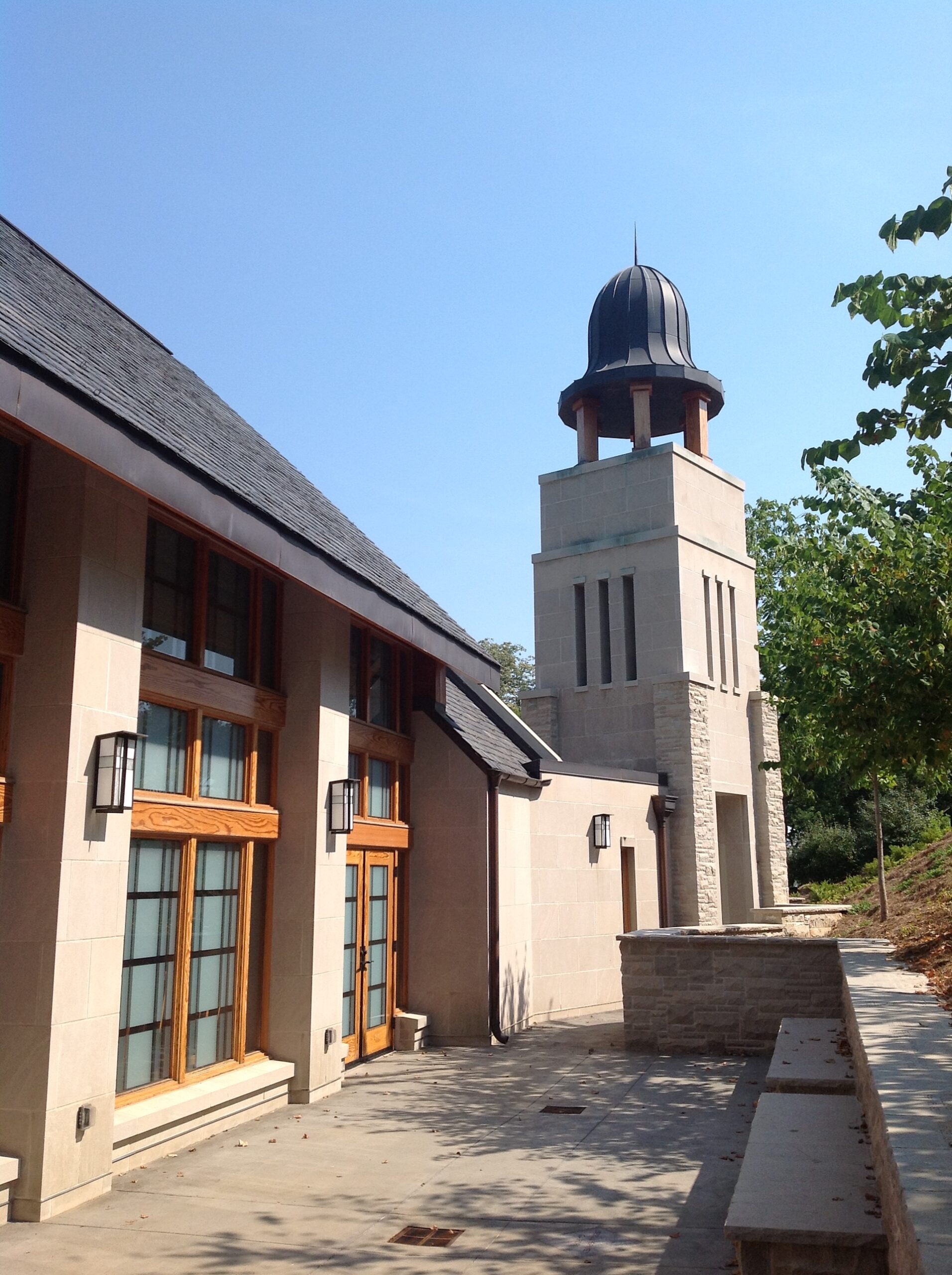Chandler Chapel and Columbarium, Western Kentucky University
Located on a sloping site in the heart of the historic WKU campus, the Chandler Chapel and Columbarium is comprised of a small non-denominational Chapel, an attached, articulated bell tower, and a stone retaining wall on the uphill side of the building that also acts as the Columbarium and frames a small contemplative garden.
The Chapel itself provides a place for both private reflection and mediation, as well as a special location for gatherings and fellowship of groups up to 75 people. The richness and simplicity of the chapel materials echo the principles inherent throughout the project’s design. Floor to ceiling wood windows provide a connection to nature and allow an abundant amount of light to spill throughout the space. The cathedral Douglas fir wood ceiling lends the double height space majesty without sacrificing warmth. Honed, Indiana limestone panels provide a sophisticated yet simple quality to the room while helping it relate to buildings throughout Western Kentucky University’s campus.
Client
Western Kentucky University
Place
Bowling Green, Kentucky
Scale
2,200 SF
Recognition
Photography
Aerial Innovations of TN
EOA Architects






