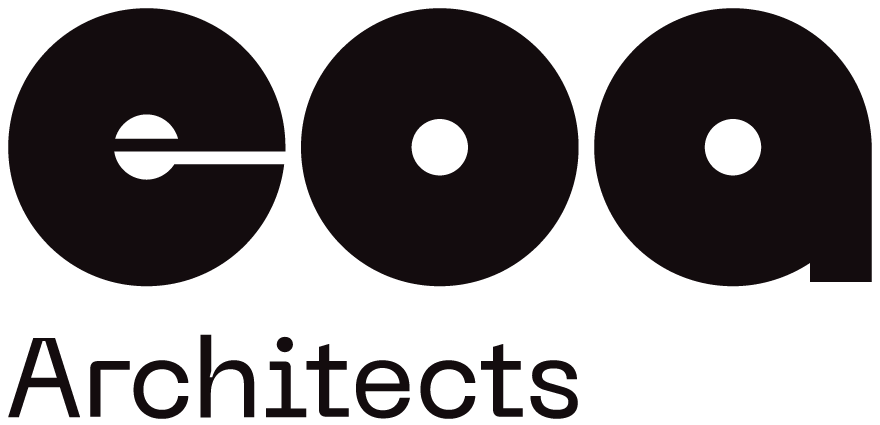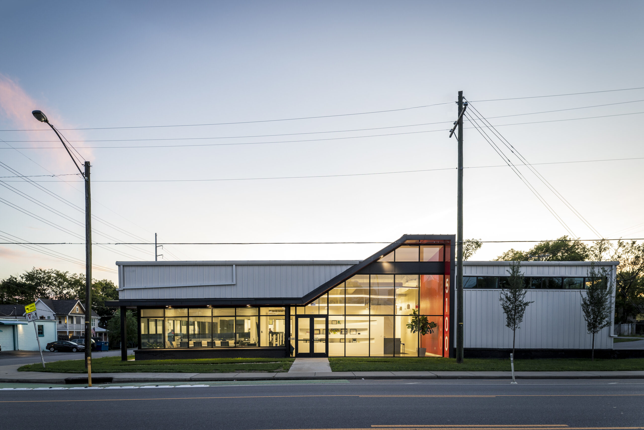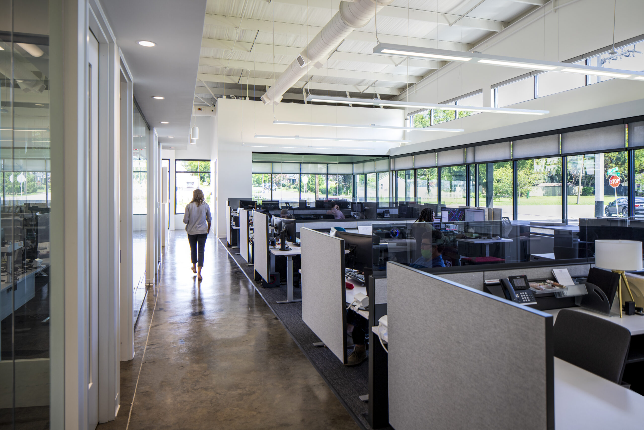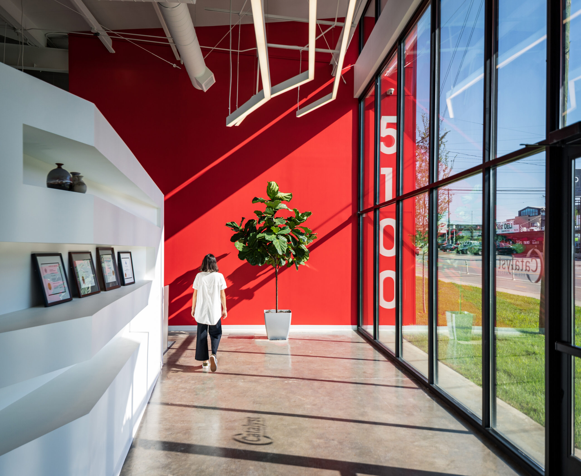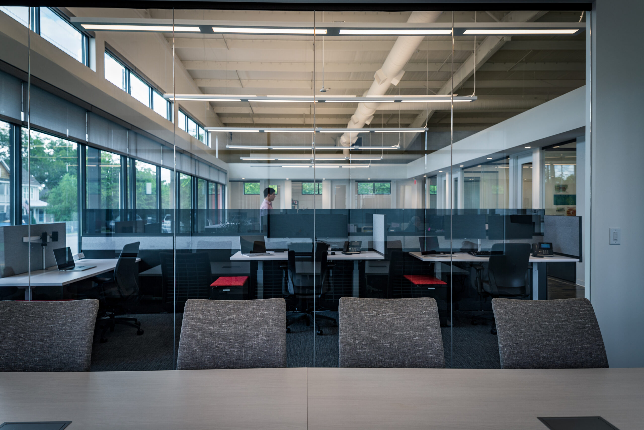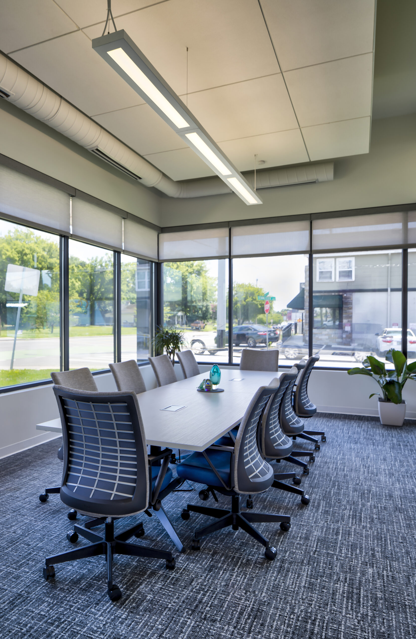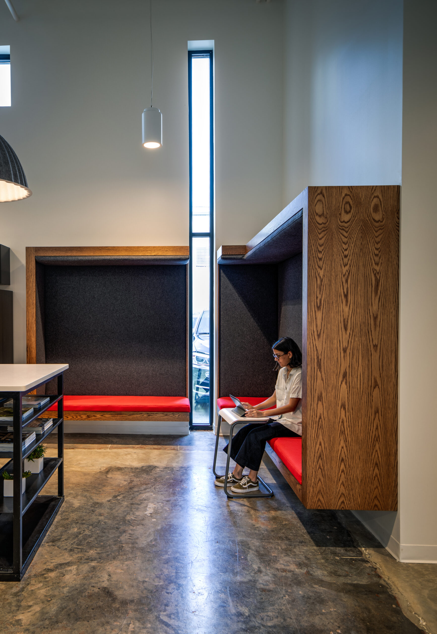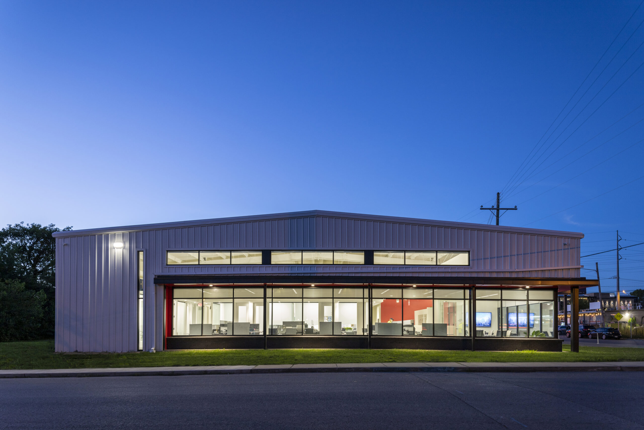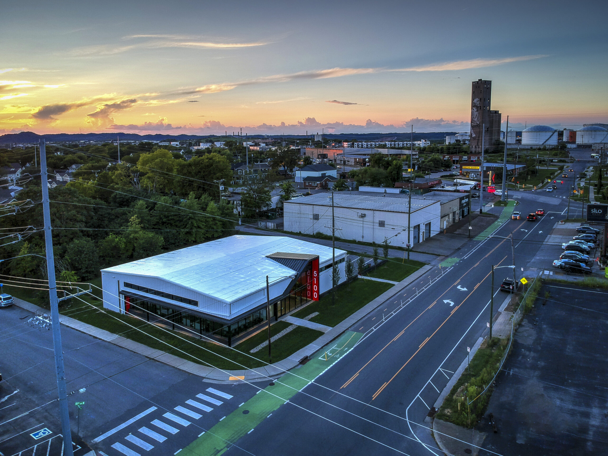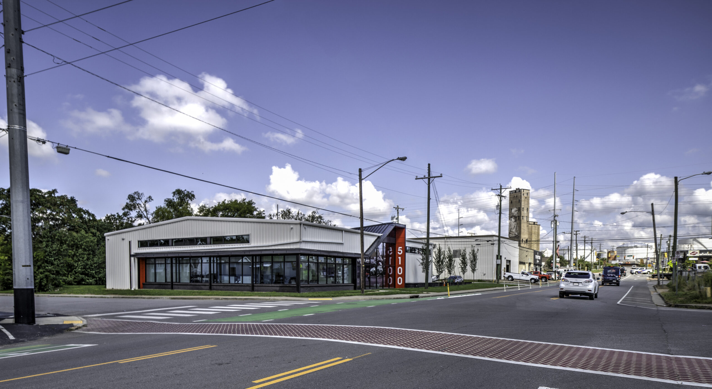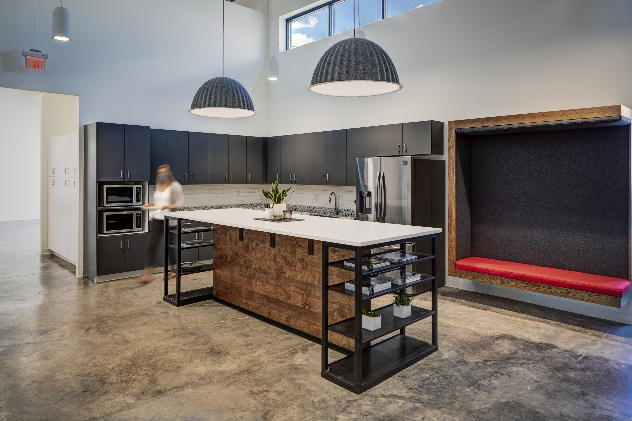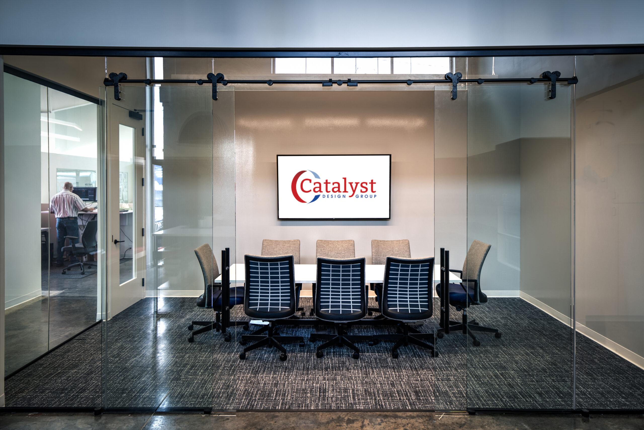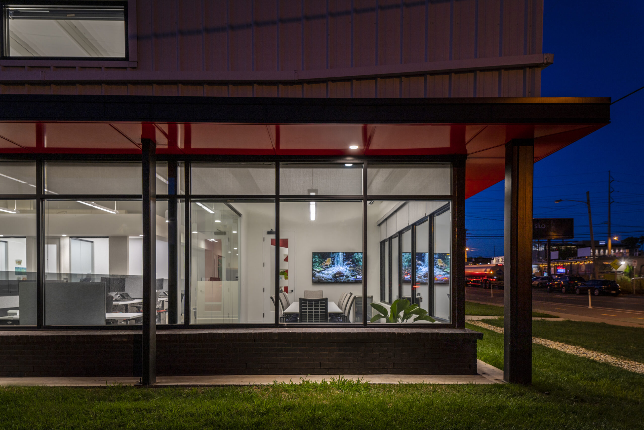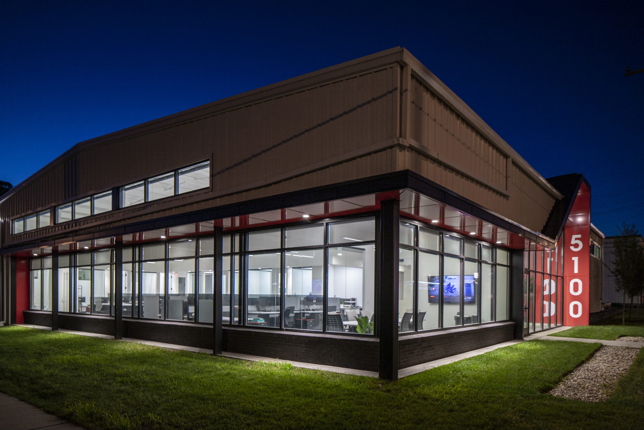Catalyst Design Group, Corporate Office
EOA worked with our good friends at Catalyst Design Group to rehab their raw warehouse space into a light-filled active office environment. The light industrial, pre-fabricated building located in The Nations had been home to a repair shop for many years, and was devoid of any glazing to the exterior. We worked with Catalyst's team to incorporate an open-office studio with conference spaces, individual offices and phone rooms, communal kitchen as well as a large multi-purpose community and collaboration space. The warehouse skin was carved away to incorporate storefront and curtainwall glazing that terminates into a large super-graphic branding wall that is an instant identifier to passing traffic in the vibrant neighborhood.
Client
Catalyst Design Group
Place
Nashville, Tennessee
Scale
6,880 SF
Recognition
Photography
Michael Wasyliw, EOA Architects

