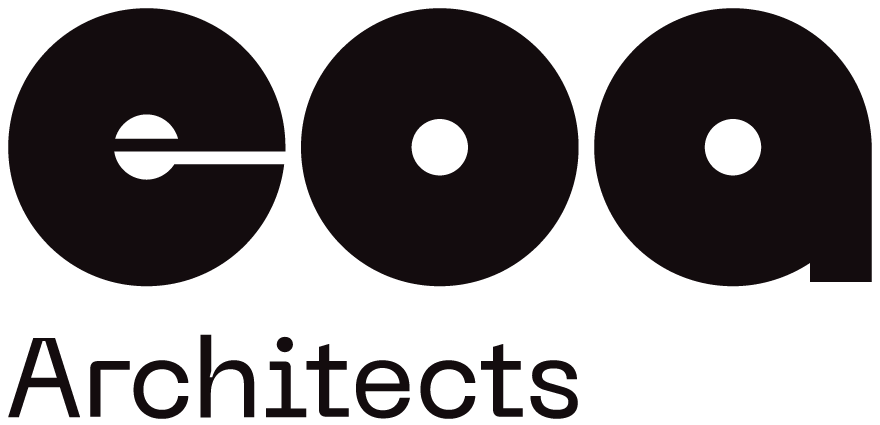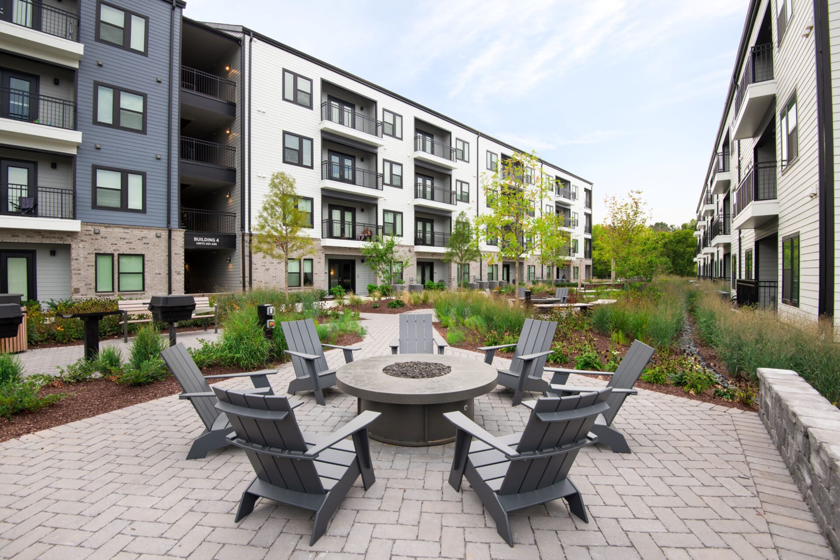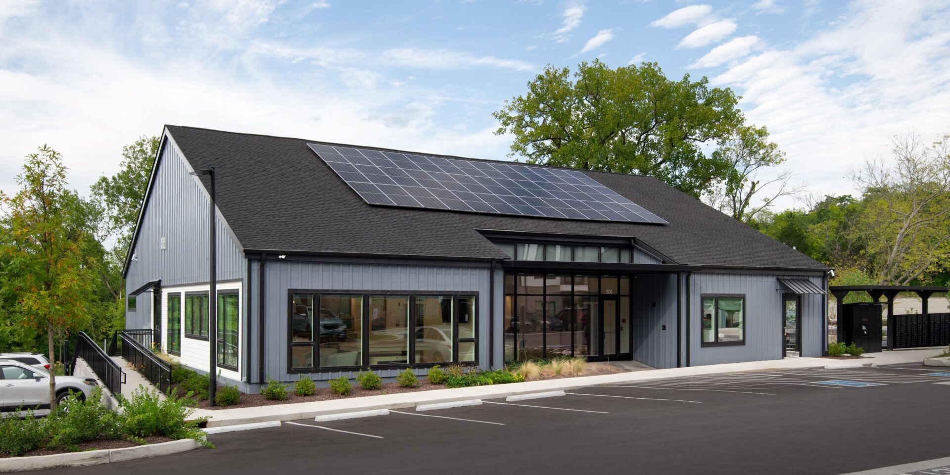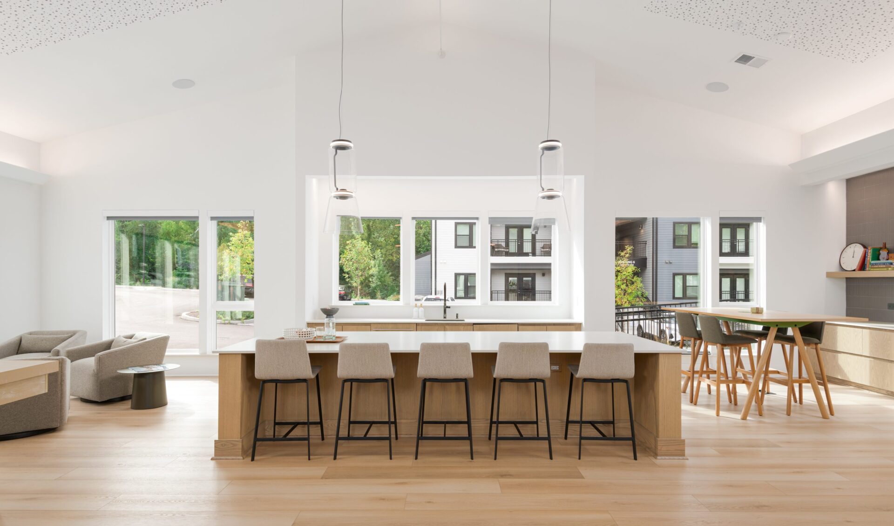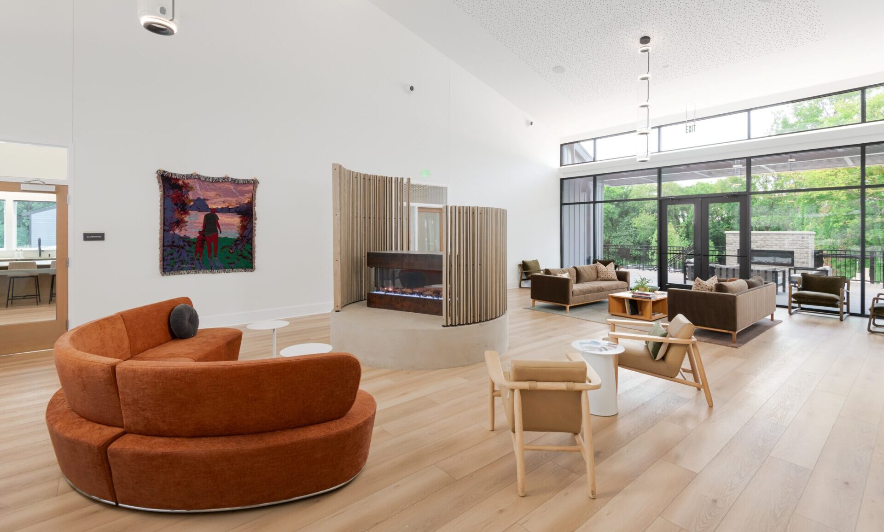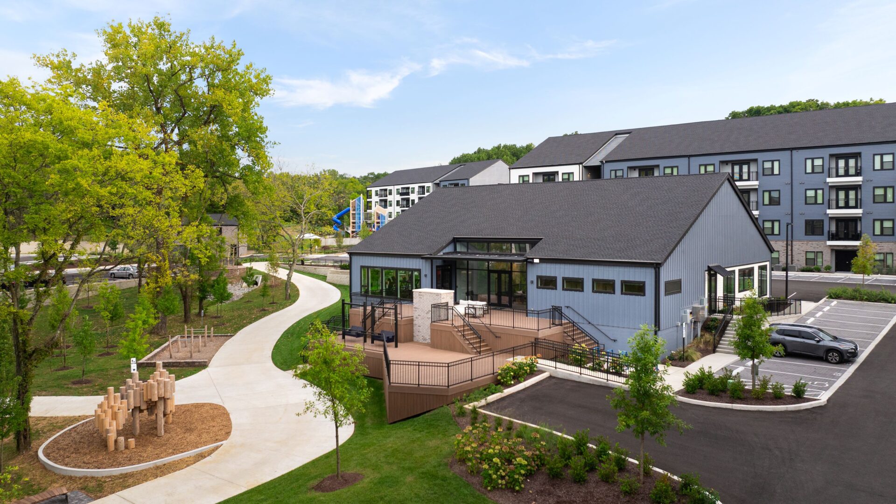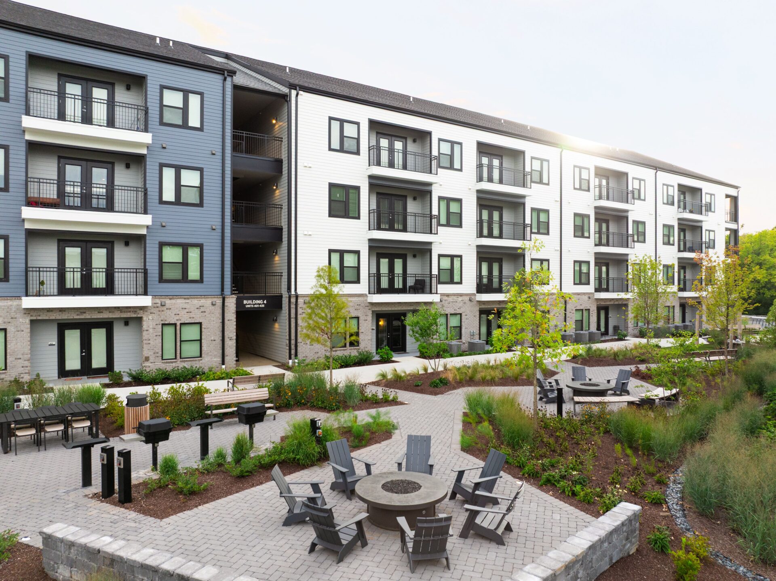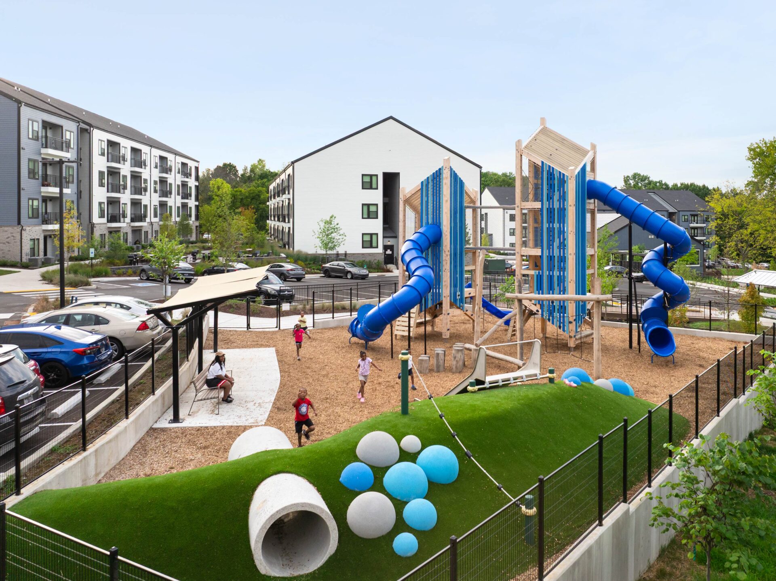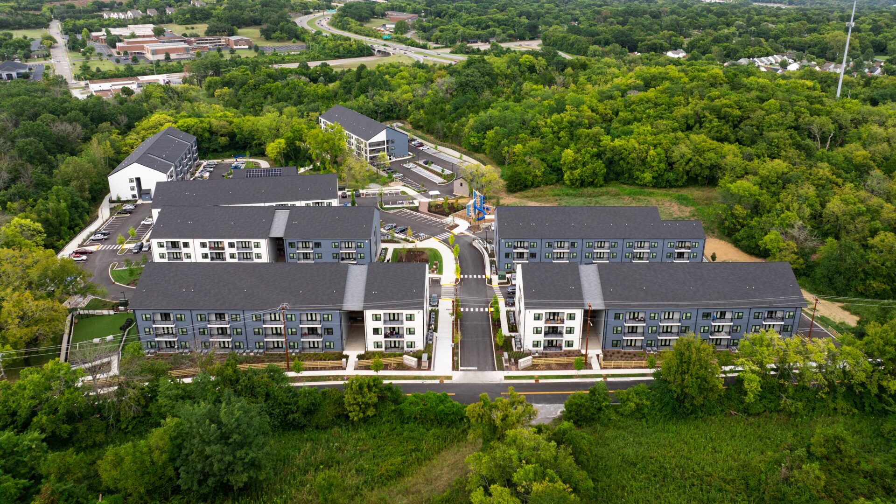Highland East
Nestled in the rural outskirts of northeast Nashville, Highland East is more than just a collection of buildings; it’s a purposeful community designed for affordable living. Spread over 10.7 acres, this multi-family housing project offers 238 residential units across seven buildings, with a mixture of studio, one, two, and three-bedroom apartments. What sets it apart is its commitment to affordability, with rents tailored to accommodate those earning 60% of the median income in Nashville. Five units are reserved for individuals earning up to 30% of the median income, while another five are set aside for those experiencing situational homelessness. This mix ensures that the community reflects the diversity of Nashville’s population.
One of the project’s notable features is its integration with the natural environment. Thanks to a partnership with Metro Parks and collaboration with local landscape architects Hawkins Partners, residents can enjoy walking trails that wind through the property and connect to a broader greenway and trail network. It’s mission is aligned with fostering a connection with nature and providing opportunities for recreation right at home.
The architecture of Highland East draws inspiration from contemporary farmhouses, seamlessly blending into its rural surroundings. The design dialogue celebrates simplicity and functionality while embracing the tranquility of its setting.
Client
The Clear Blue Company
Place
Nashville, Tennessee
Scale
10.7 Acres, 238 Units
Recognition
Photography
Gabe Ford, Ford Photographs

