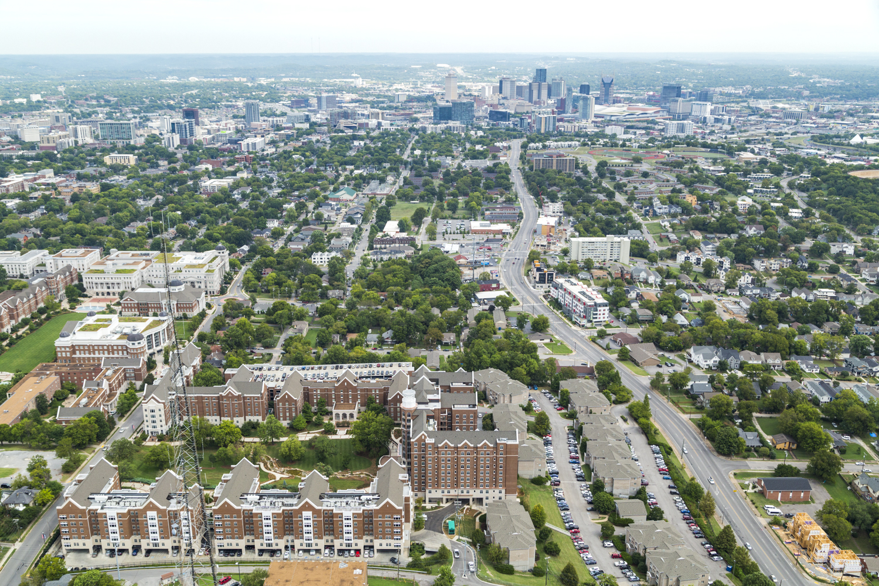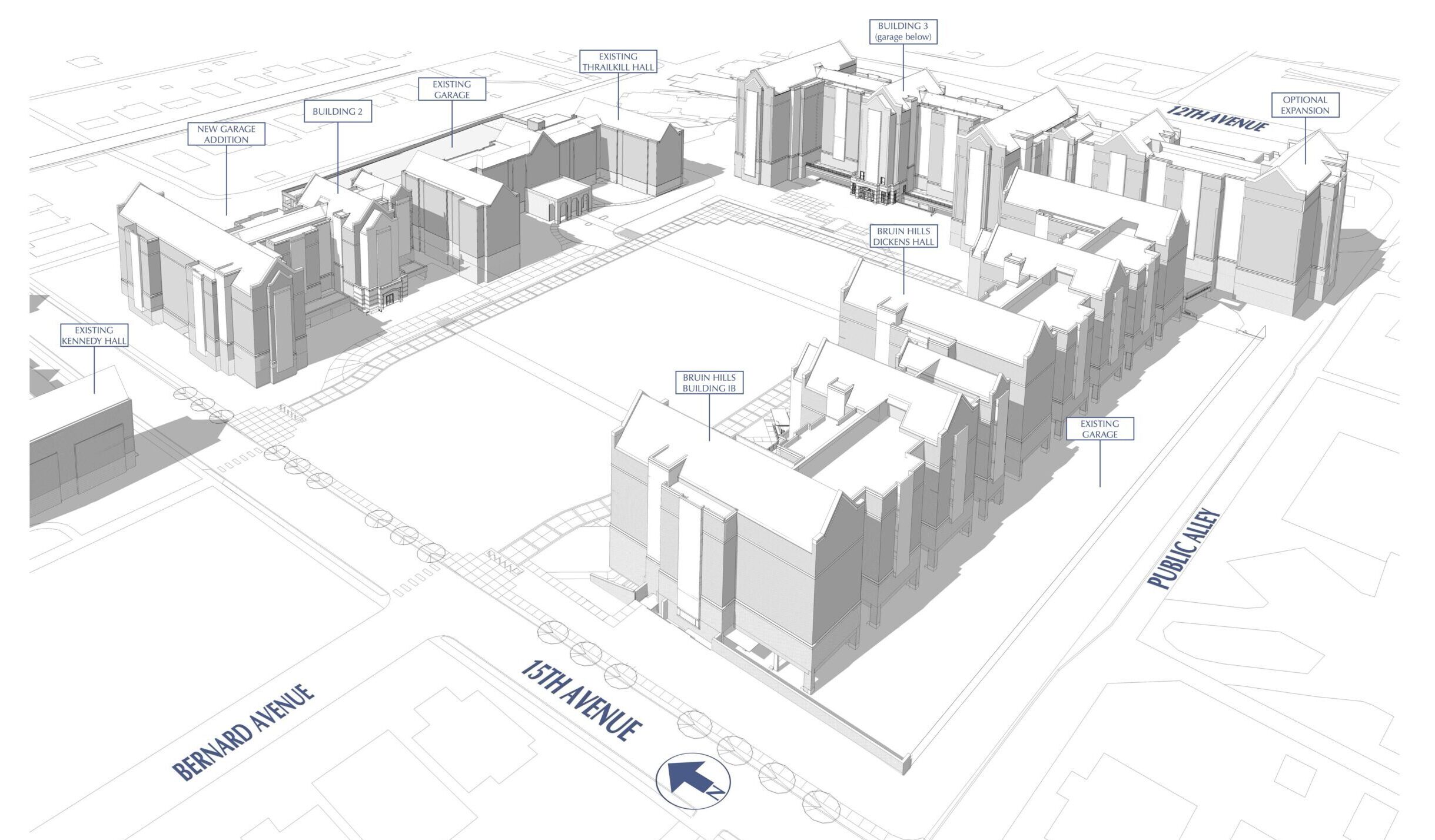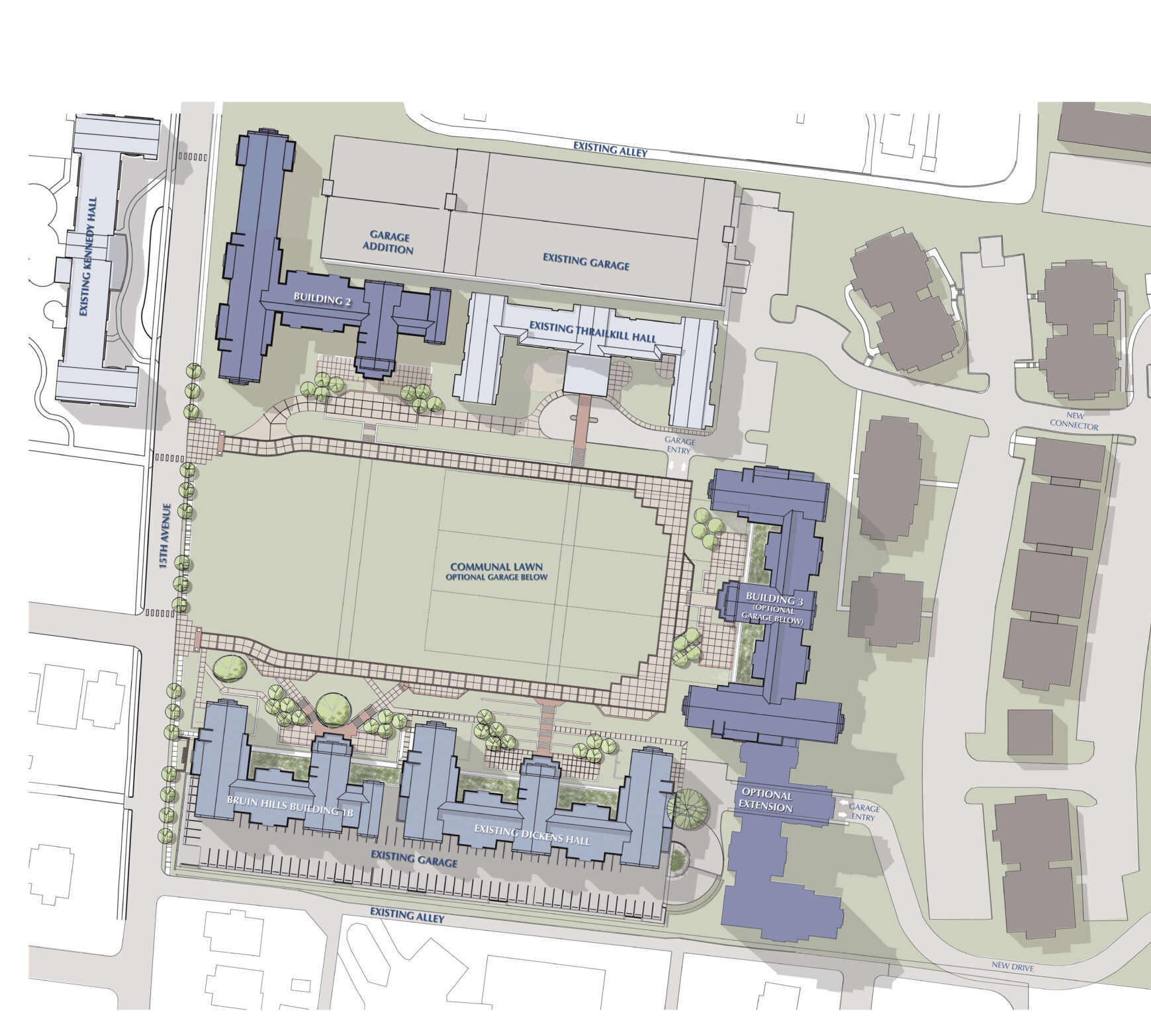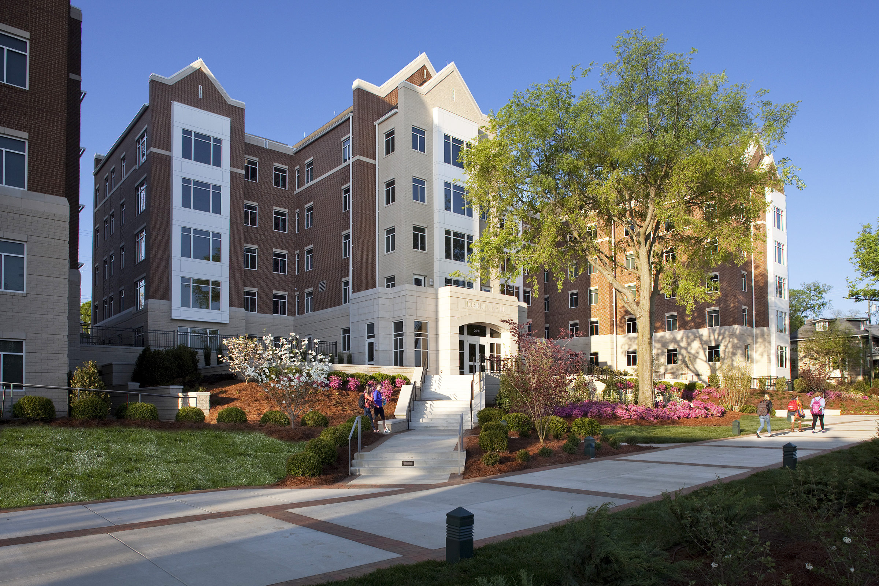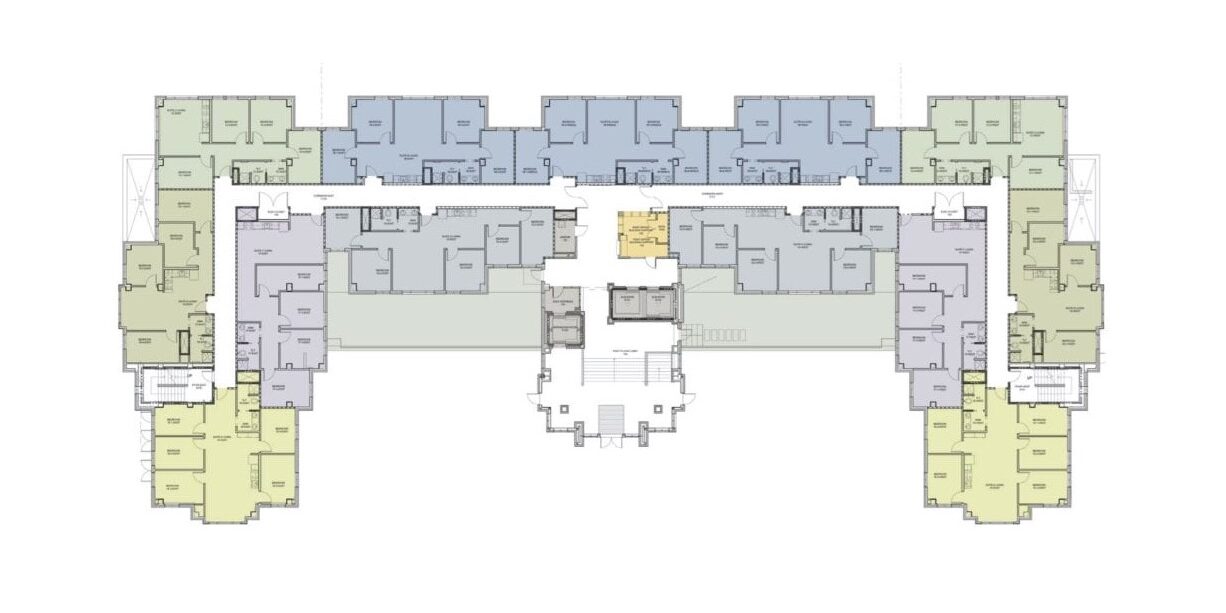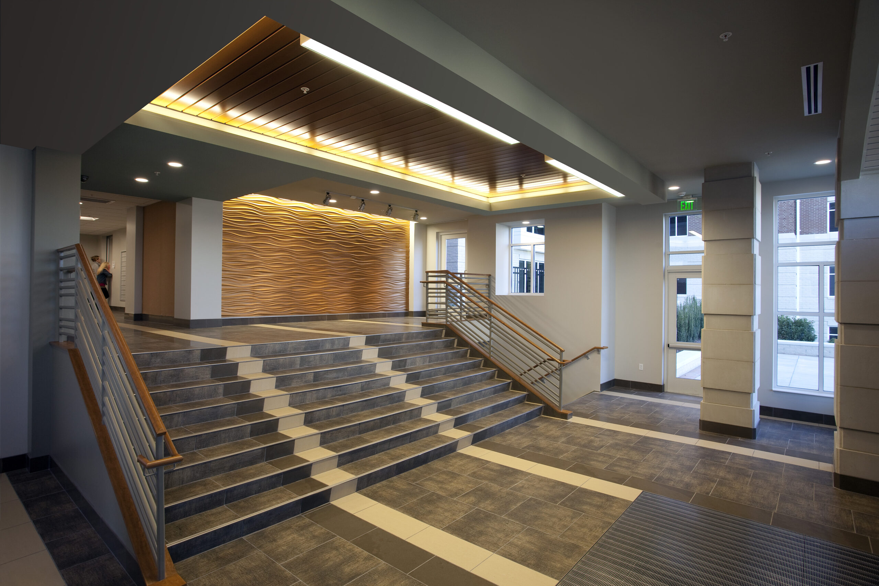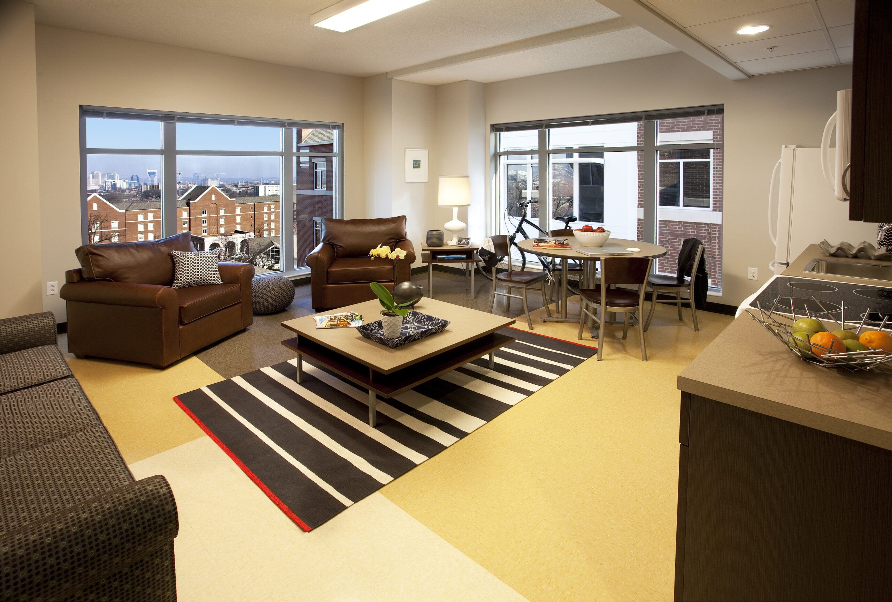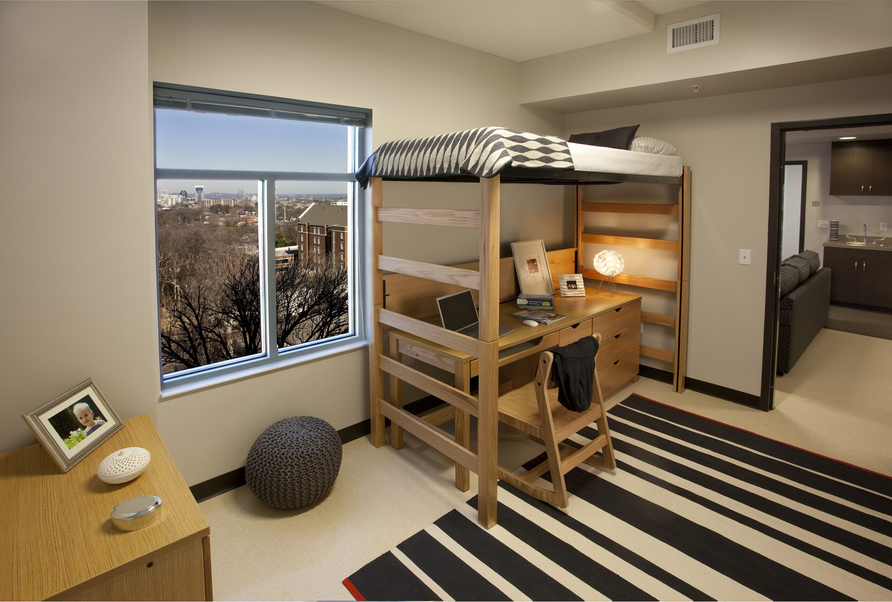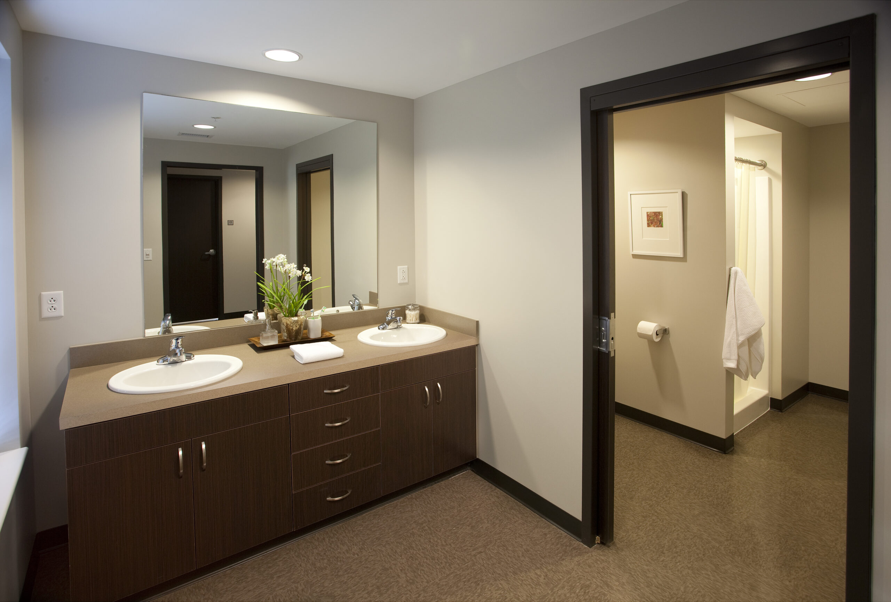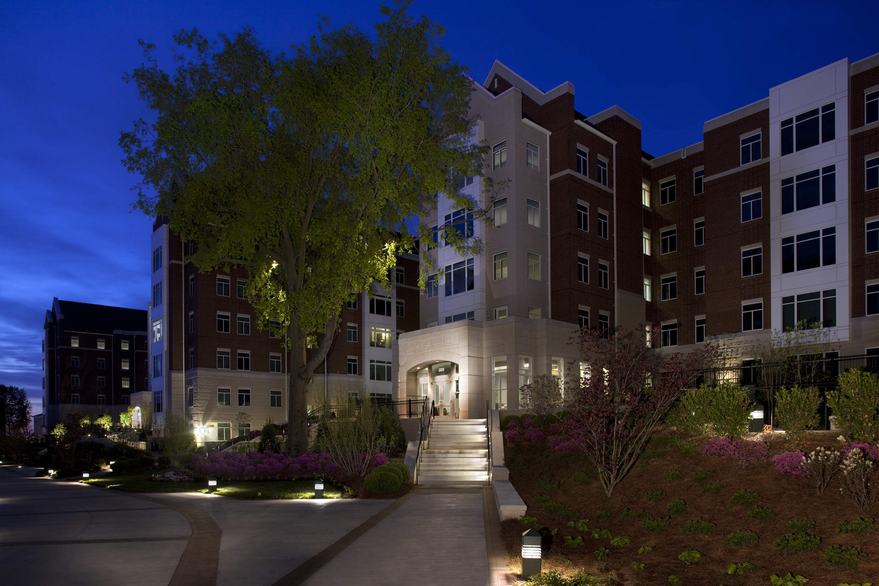Dickens and Horrell Residence Halls, Belmont University
In 2010, Belmont University engaged EOA Architects to develop a residential master plan for Bruin Hills to accommodate four additional residence halls surrounding a large quad/green space with future expansion to extend into the Hillside area.
EOA was subsequently retained by the University to design Dickens Residence Hall (Phase IA), completed in August of 2012. This 298-bed apartment-style residence hall sits above a 562 space parking structure, which was integrated into the sloping rock strata behind the building. Phase IB, Horrell Residence Hall, located on the southeast corner of the current Bruin Hills apartment complex was planned to be a companion residence hall next to Dickens Hall. This hall, completed in December of 2012, is a 195-bed apartment-style residence hall and sits above the existing 562 space parking structure. The large, sloping site was further complicated by multi-phased construction which included the phased demolition of existing housing to maintain pedestrian, vehicular, emergency and construction access.
Client
Belmont University
Place
Nashville, Tennessee
Scale
298 and 195-bed Apartment-Style Residence Halls
Recognition
2013 Construction Award of Excellence
Photography
Tom Gatlin
Aerial Innovations of TN (Aerial Photo)


