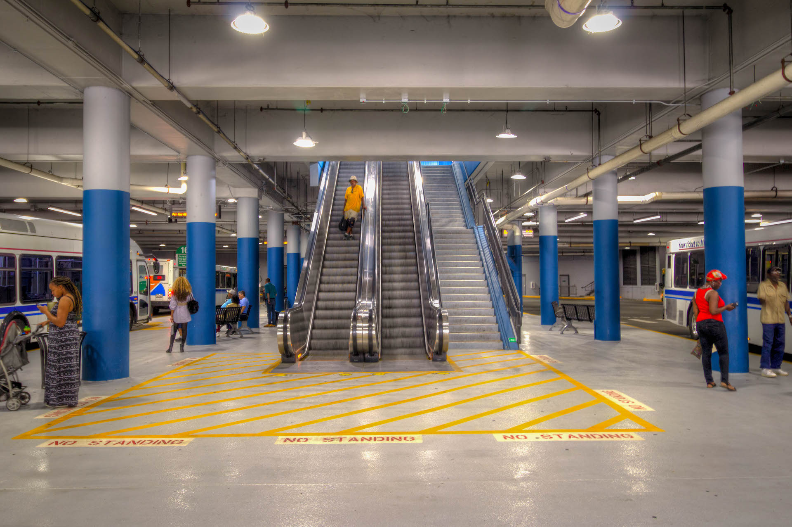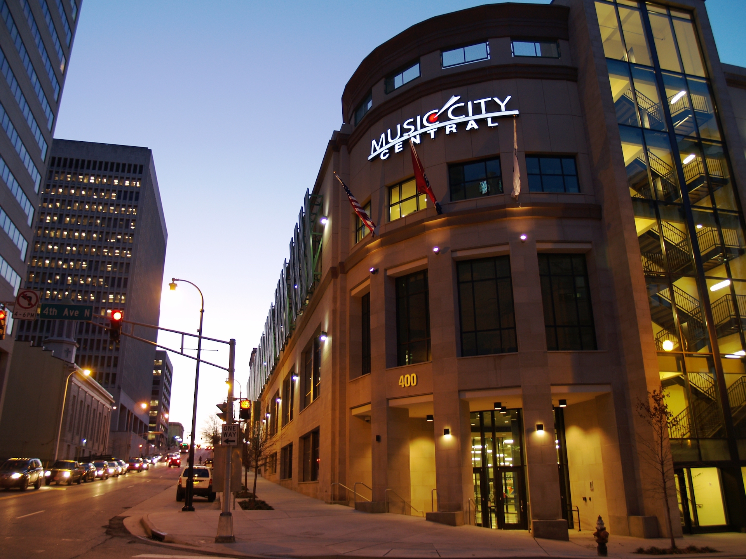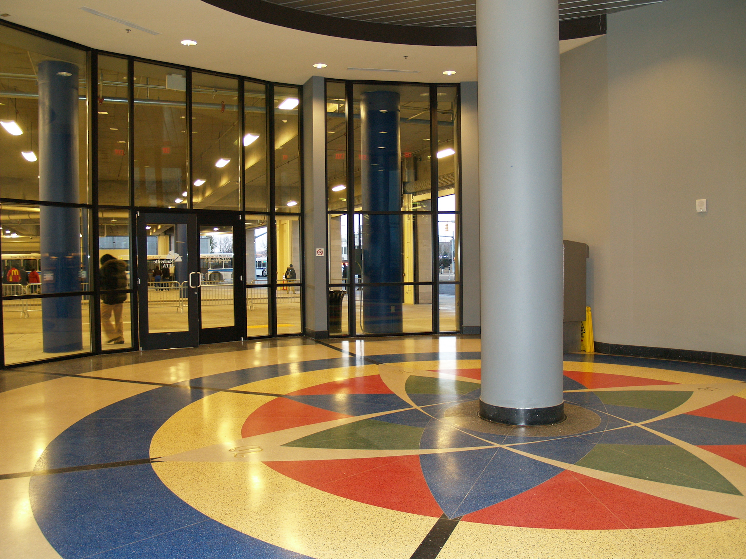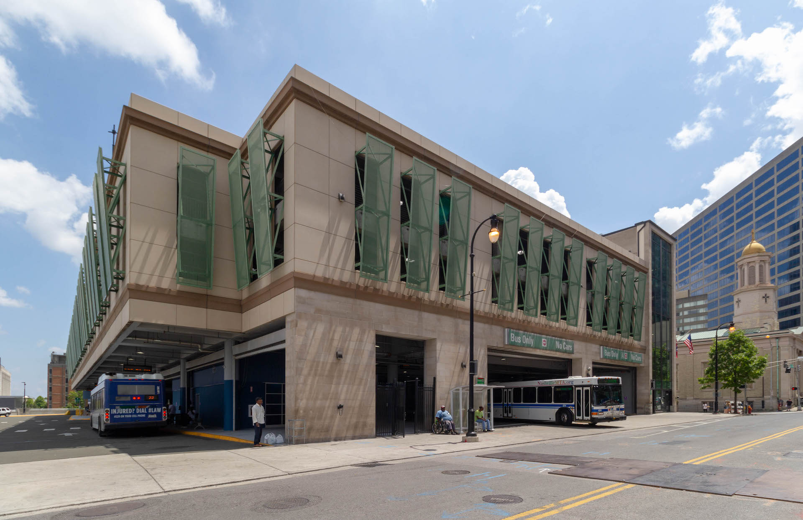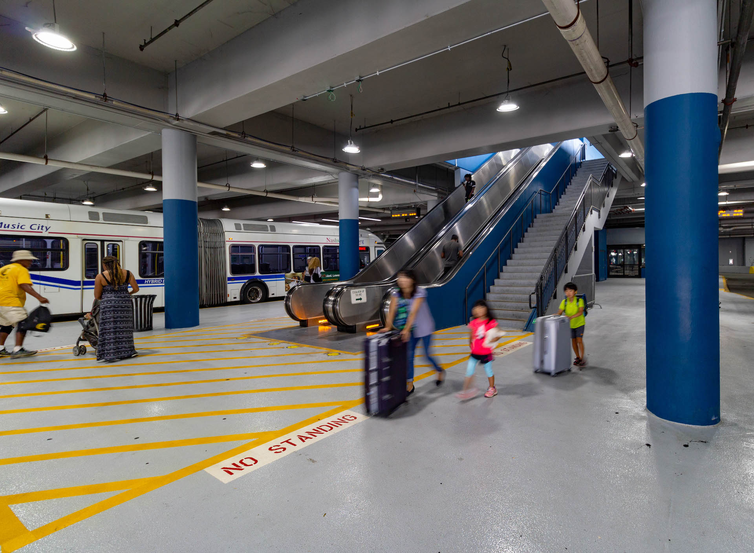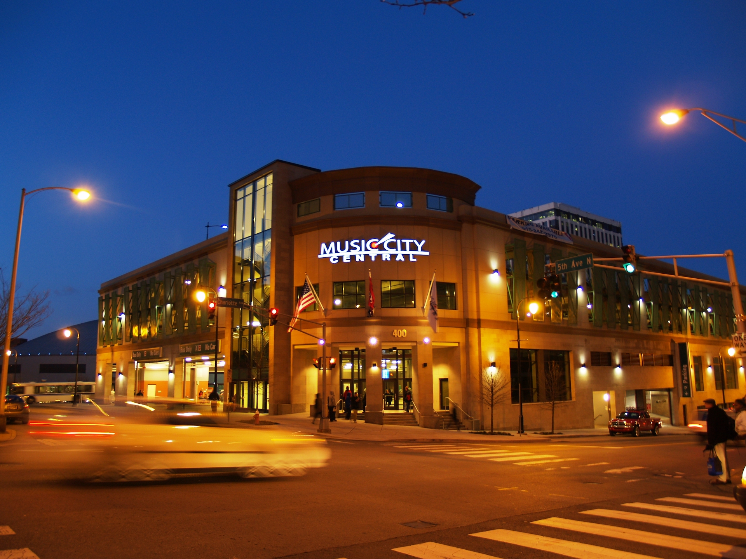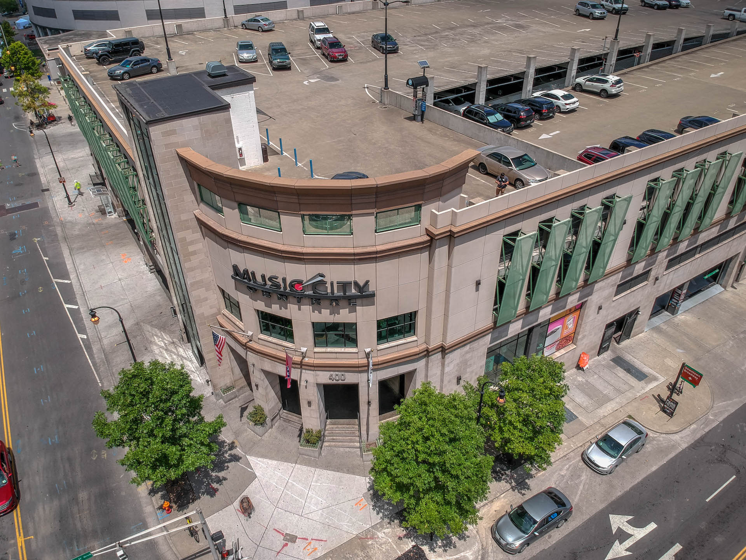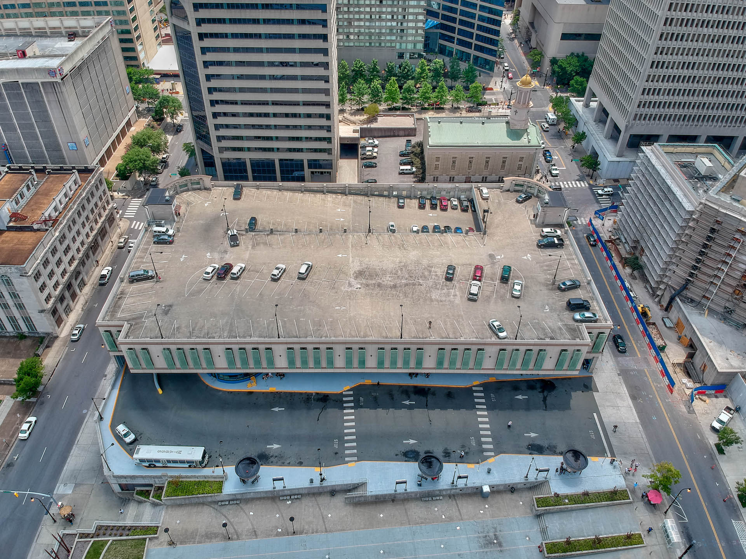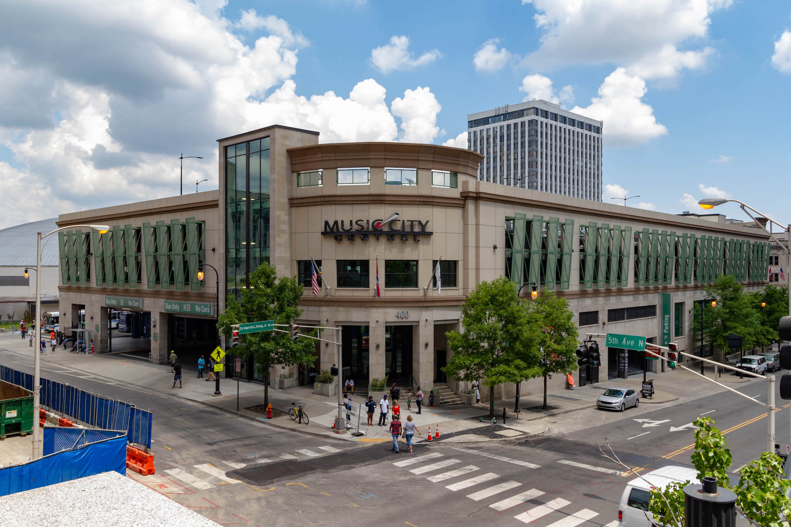Music City Central
In order to accommodate increased ridership and to improve upon its current on-street facility, the MTA envisioned a new state of the art mixed-use Central Station facility in the heart of the downtown business district. The initial site study and programming for this project concentrated on the core of Nashville’s downtown; creativity was key in coming up with an innovative solution – by using a 2.5-Acre site between Fourth and Fifth avenues which had a natural slope of almost one full level between streets, a horse-shoe configuration on each level allowed 12 bays to enter from Fourth Avenue and 12 bays from Fifth Avenue with stairs, elevators and escalators transitioning between levels.
Client
Metro Transit Authority (MTA)
Place
Nashville, Tennessee
Scale
428,000 SF
Recognition
Photography
Michael Wasyliw and Kevin Hudson, EOA Architects


