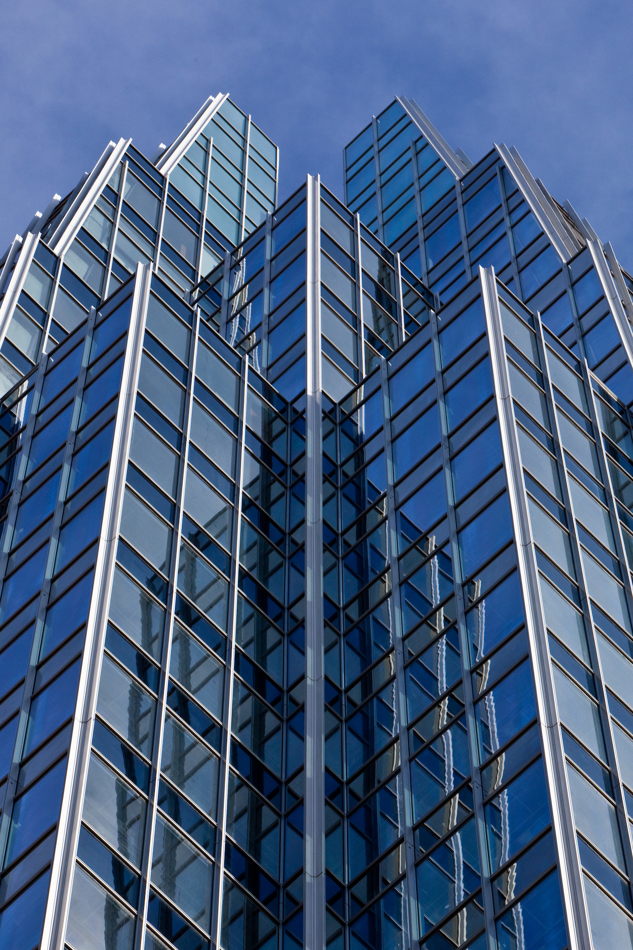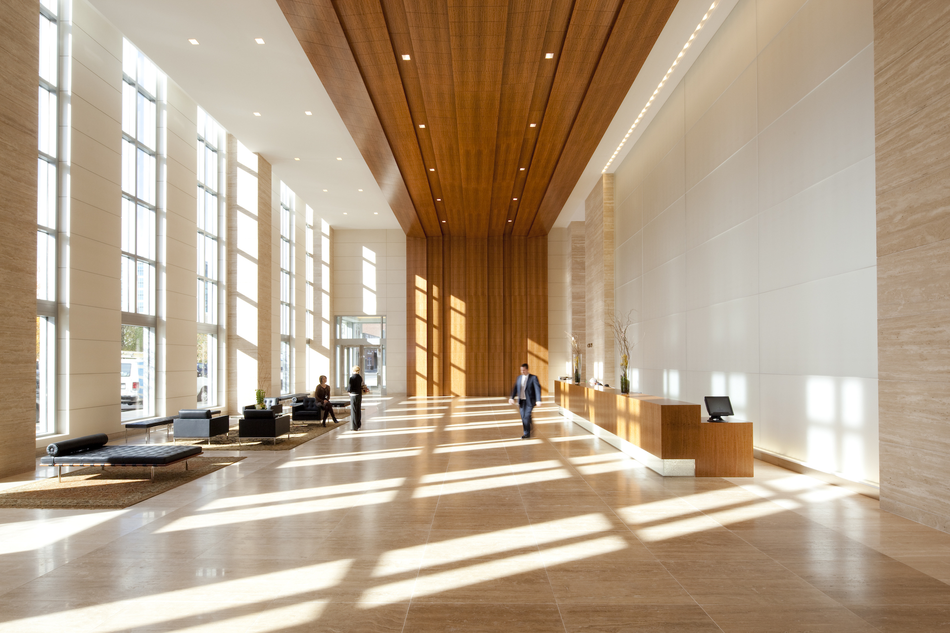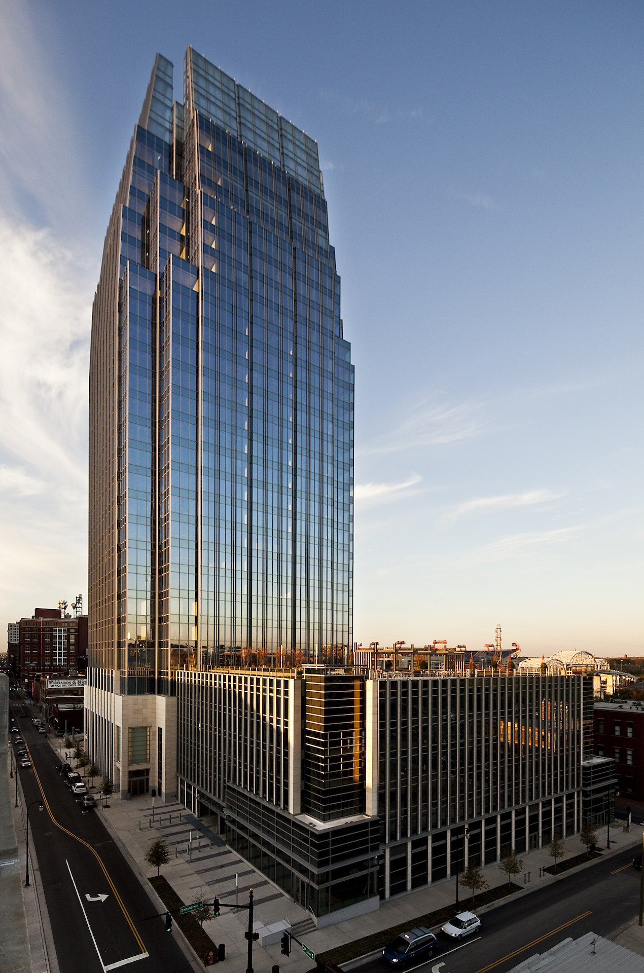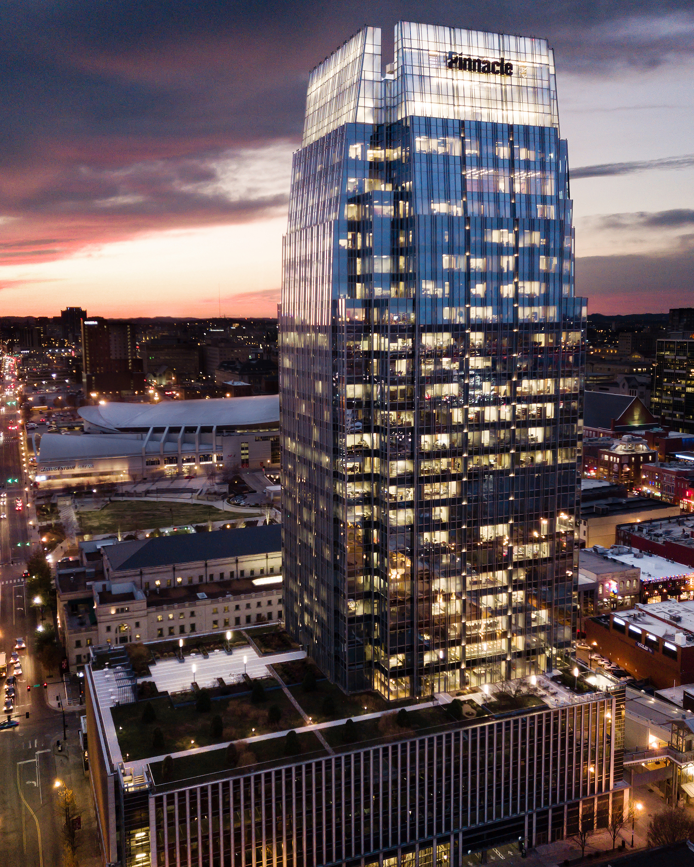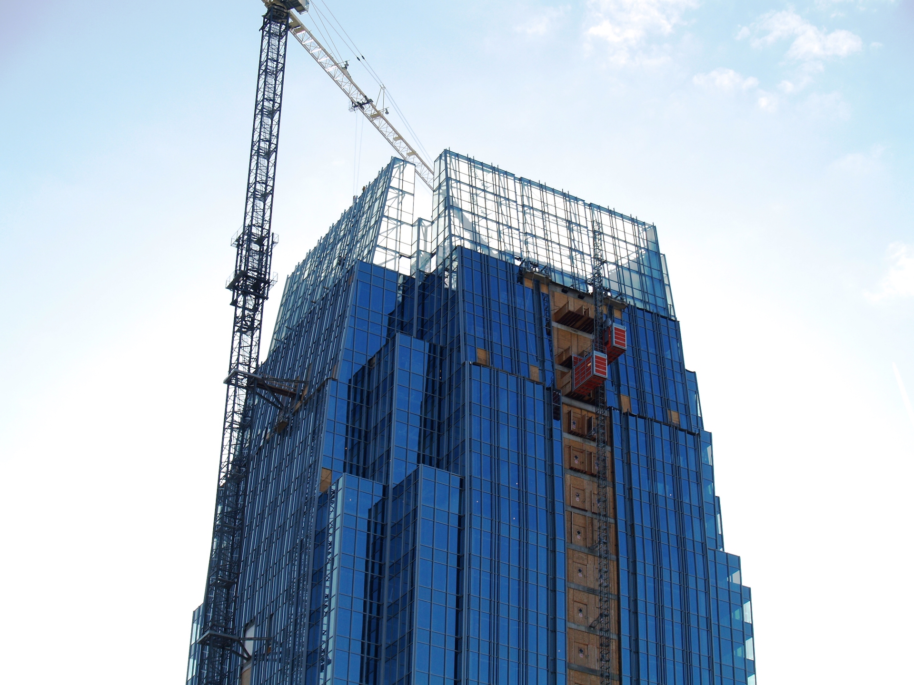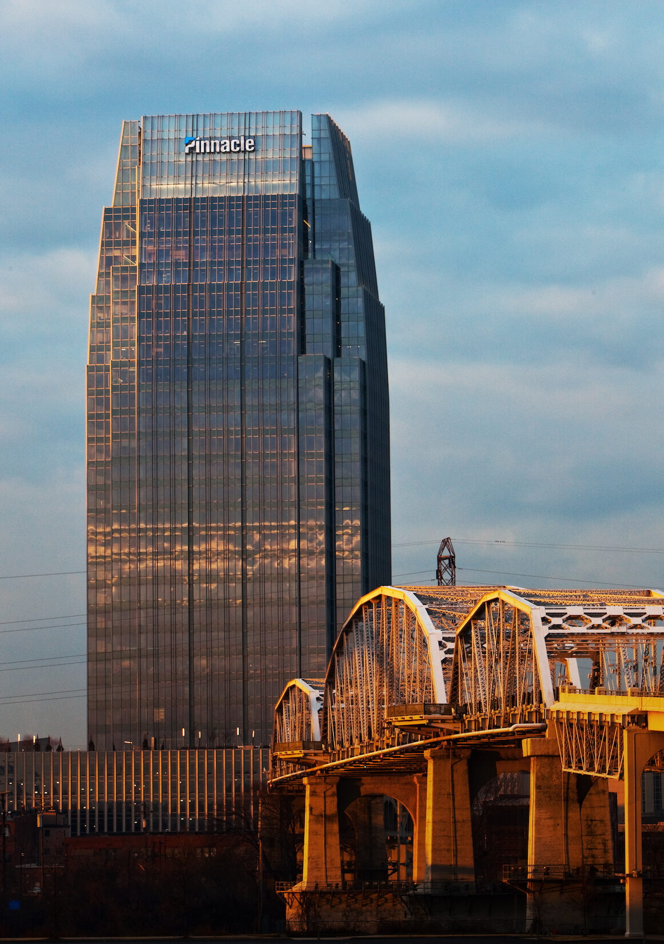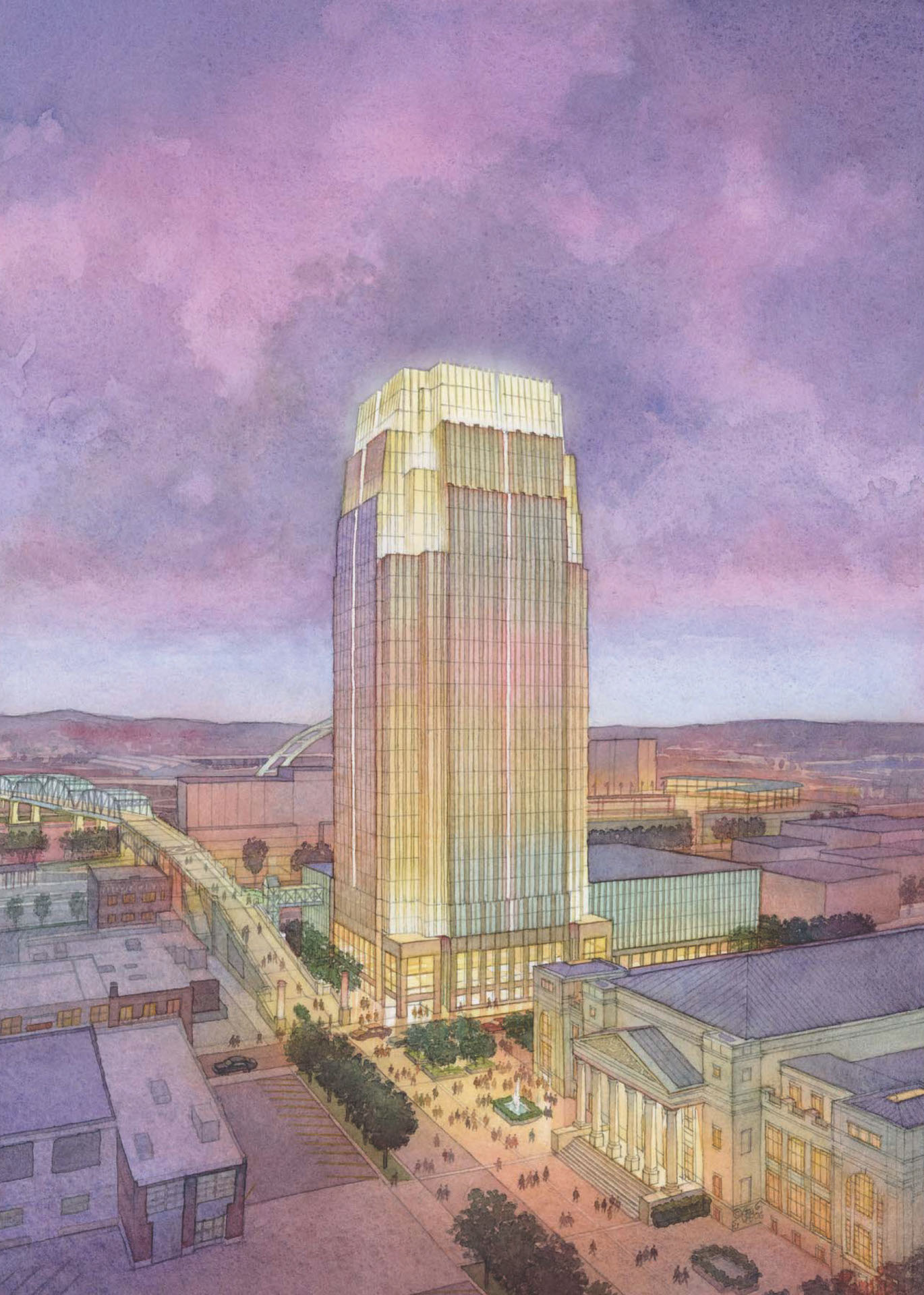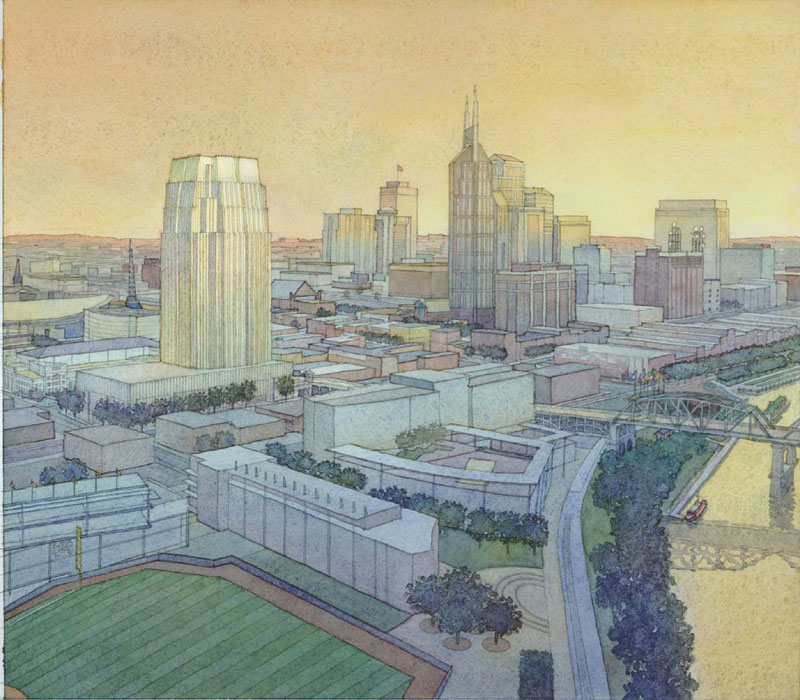The Pinnacle at Symphony Place
The Pinnacle at Symphony Place is a Class A, 29-story office tower located in the heart of downtown Nashville just south of Broadway. Located on the site of a former surface parking lot in the SoBro district across the street from the new Schermerhorn Symphony Center and at the foot of the Shelby Street pedestrian bridge, the Pinnacle helps to enliven the SoBro district with office tenants, visitors, banking customers and other customers to the street level retail spaces. With 4 levels of underground parking, the entire 1.6-acre site had to be excavated to about 40’ below street level. The seven- level podium portion of the building, which consists of the grand lobby, retail lease space and service areas on the ground floor and 5-levels of enclosed parking above, covers nearly all of the site. The 23-level office tower portion rises from the podium, the remainder of which is topped with a green roof and terraces. The green roof on the seventh level offers an event space with stunning views of the downtown and the Cumberland River. The tower tapers at its upper floors, and is topped with a glowing crown of tapered, back-lit curtain wall. Through close cooperation with Metro Planning and as a result of LEED-Gold certification, our SP Development Plan was approved to allow increases in FAR to 8 and in height to 380 feet. The facade also features 9’-6” floor to ceiling curtain walls at each 24,000-square foot tower level.
Client
Barry Real Estate
Place
Nashville, Tennessee
Scale
29-Floors; 554,2000 SF
Recognition
LEED-CS, Gold Certification
2012 Green Roof Merit Award, TN American Society of Landscape Architects
2011 Citation Award, AIA Middle Tennessee
2010 Office Development of the Year, NAIOP
2010 Excellence in Development, ULI Nashville
Photography
Kyle Dreier
Aerial 615
EOA Architects (Construction Image)



