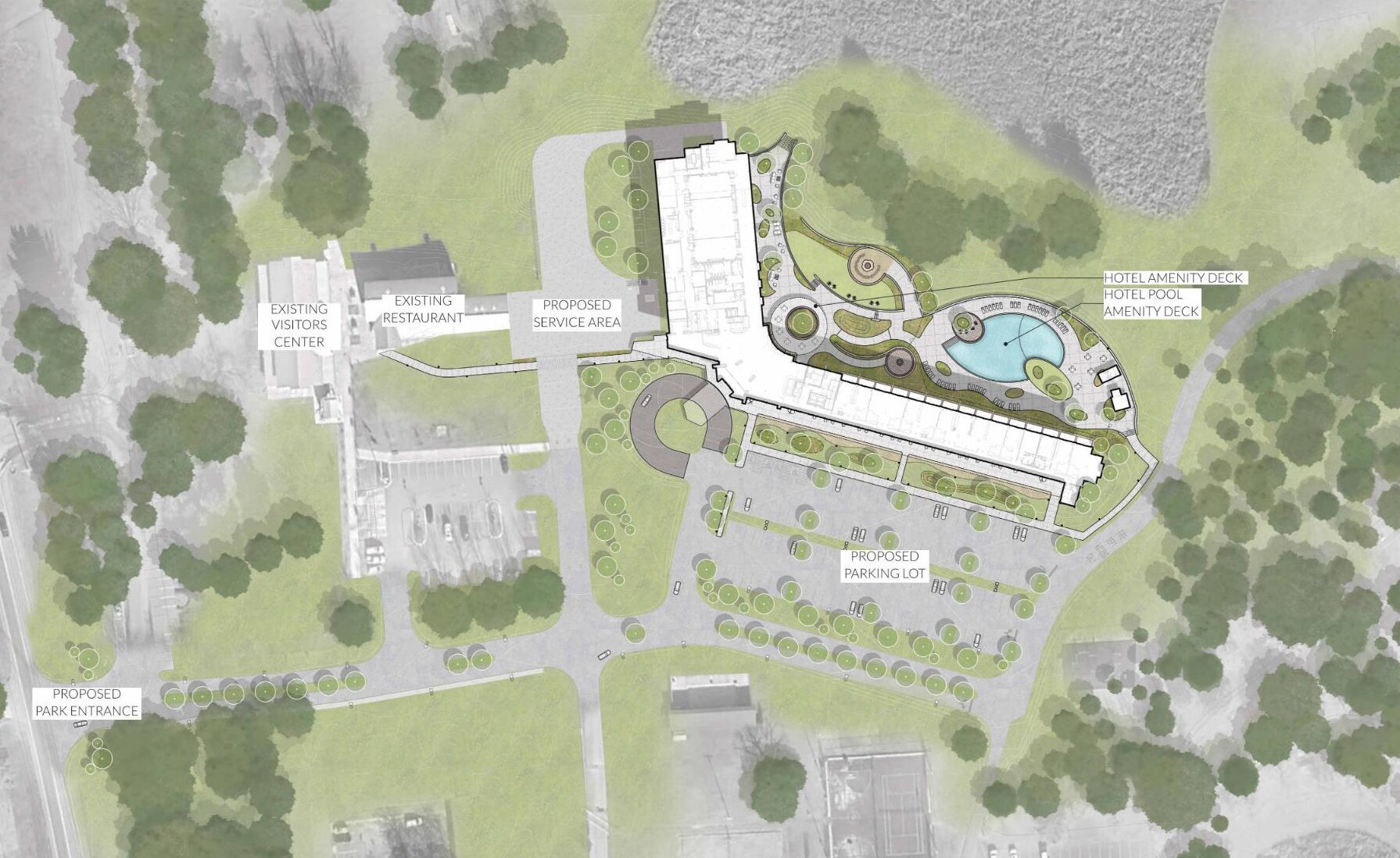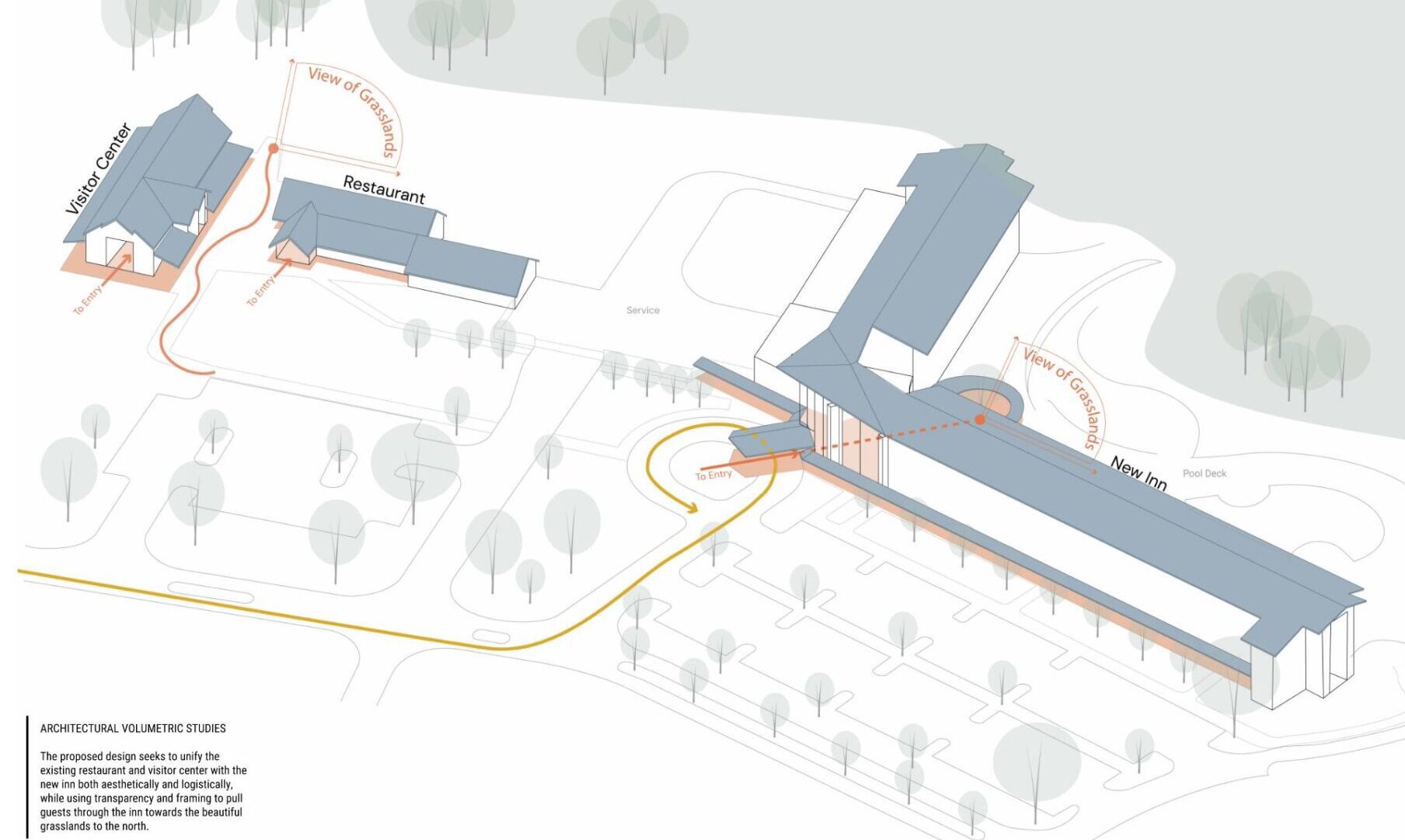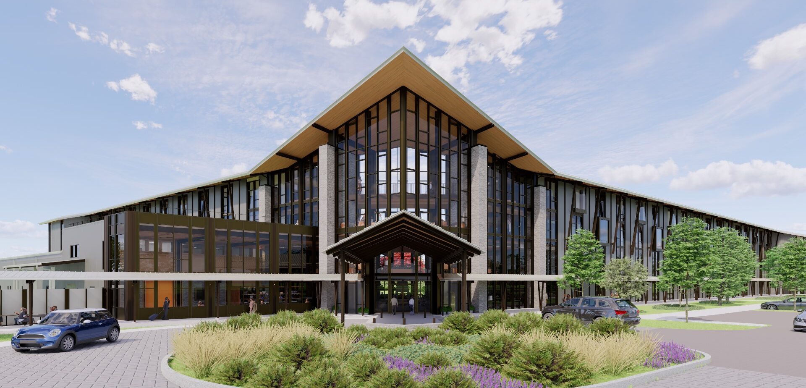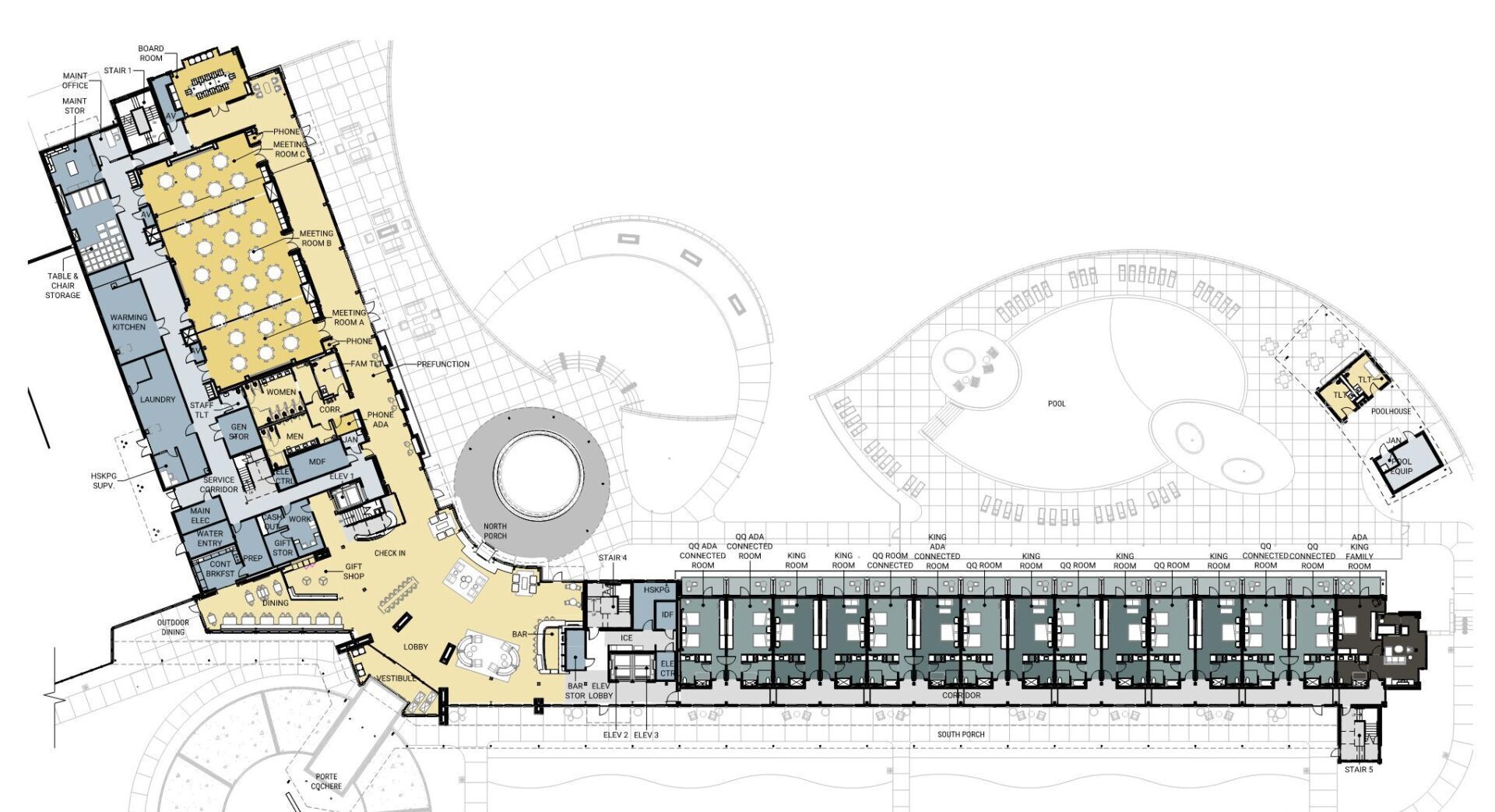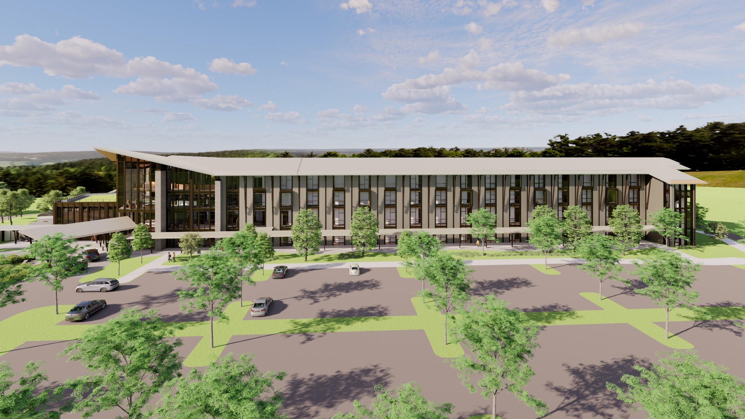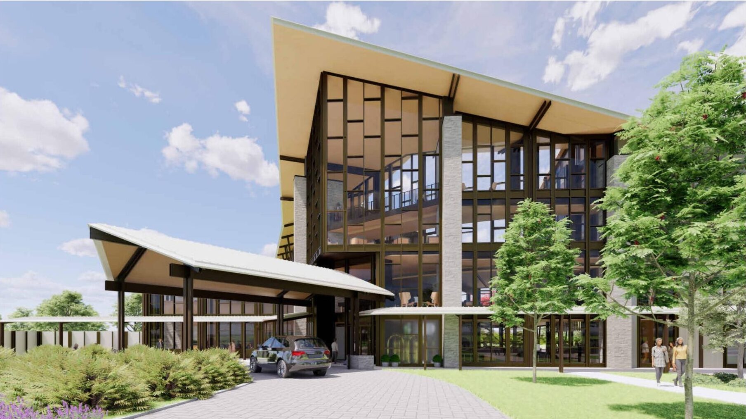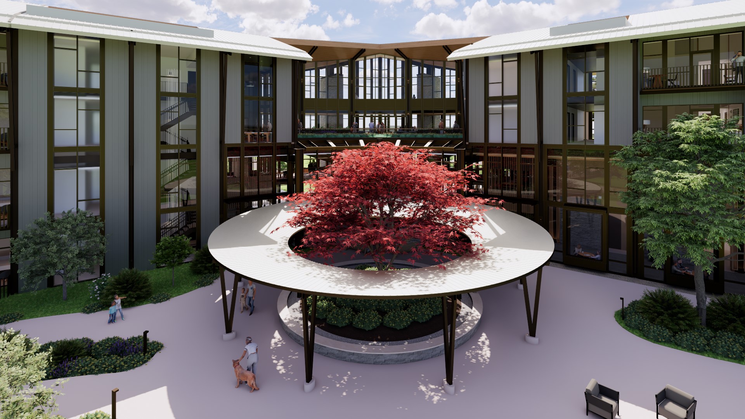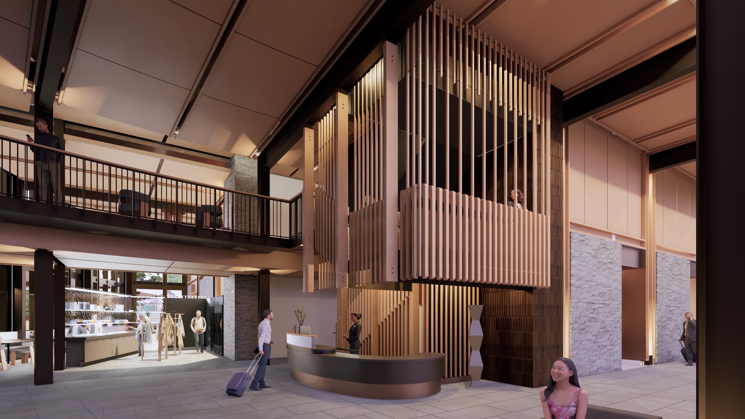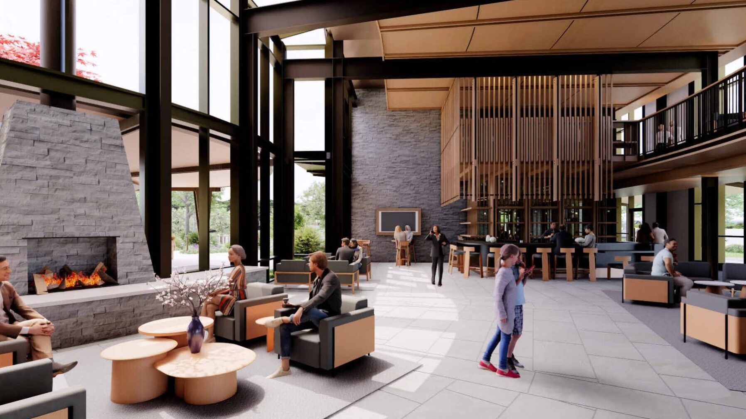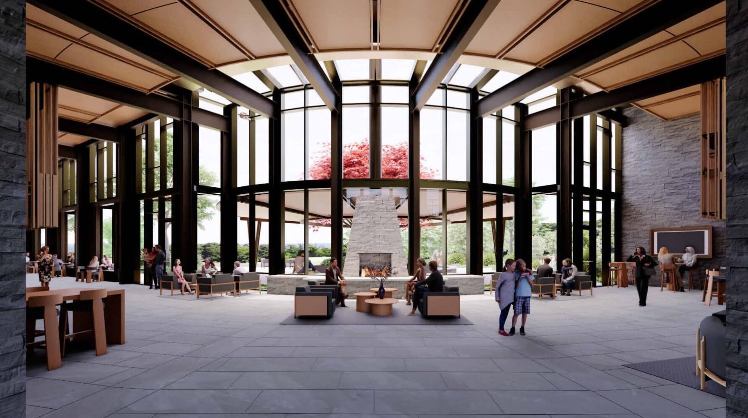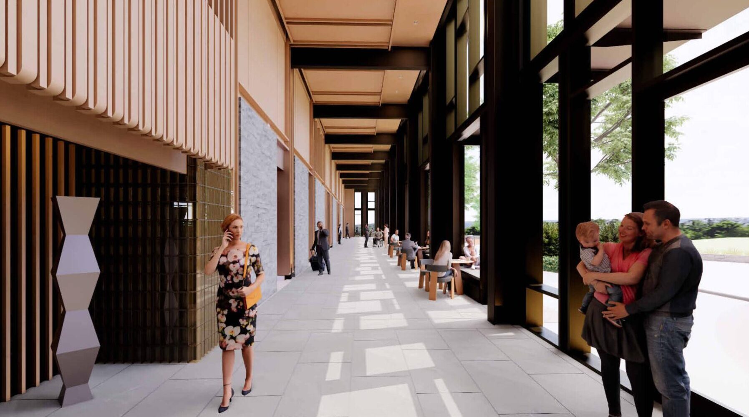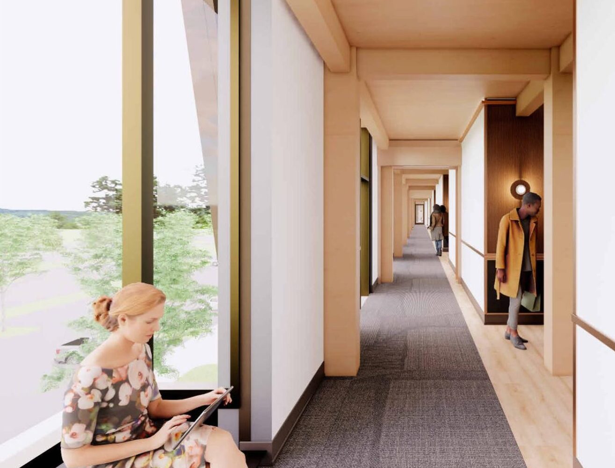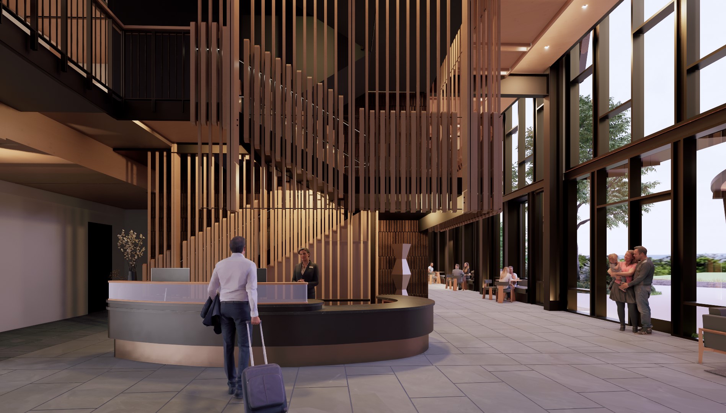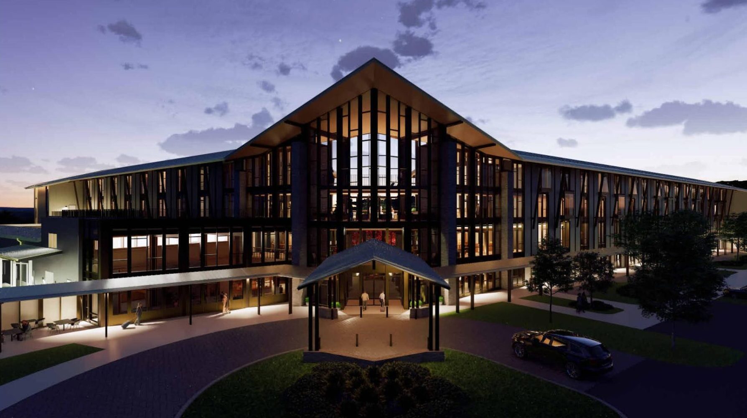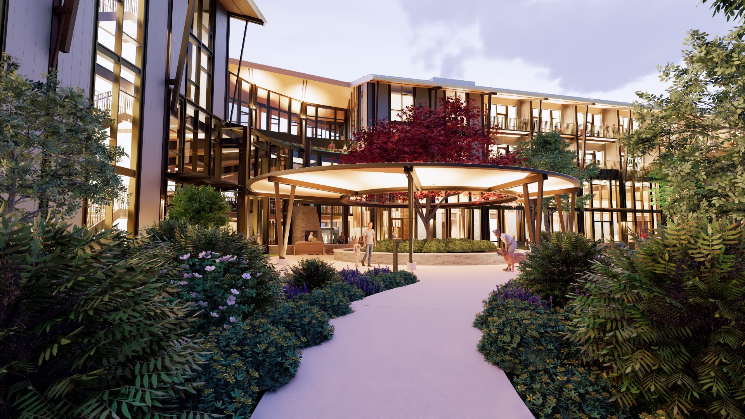Henry Horton State Park Inn Reconstruction
The new Inn and Conference Center situated in Henry Horton State Park, seamlessly blends with its surrounding landscape, offering a gateway for guests to explore Henry Horton's legacy. The park, established in the early 1960s, is a cherished sanctuary for nature enthusiasts, showcasing Tennessee's natural beauty and historical significance.
Given the working title of “Big Sky Lodge”, the new lodge design pays homage to the park's heritage and historic structures, as well as to the newer Visitor’s Center and Restaurant buildings. The idea of Big Sky is most evident in the shaping of the roof and stone walls that frame the sky and signify the building entry. Dynamic gable forms, familiar materials, and extensive views to the park continue to forge the architectural dialogue of the site. The lodge houses 76 guest rooms that all have a full view of the native grasslands to the northeast, along with views to the Duck River.
The heart of the outdoor amenities lies in the northern porch as a focal point and gathering space for visitors. The porch serves as both a place of respite and circulation, that allows visitors to enjoy the harmony of the lodge with its natural environment. The outdoor amenity deck and pool design is an organic form inspired by the Duck River. Here, visitors will be able to find adventure, solace, and inspiration in the native landscape.
Along with the new inn, the project scope also includes the design of a new park entry and treelined drive improving vehicle circulation throughout the entire park. EOA is the Architect of Record providing full design services including architectural, engineering, and consulting services for the program validation, design, contract documents, and construction administration.
Client
State of Tennessee, Tennessee Department of Environment & Conservation
Place
Chapel Hill, Tennessee
Scale
103,000 SF
Recognition
Photography
Renderings by EOA Architects


