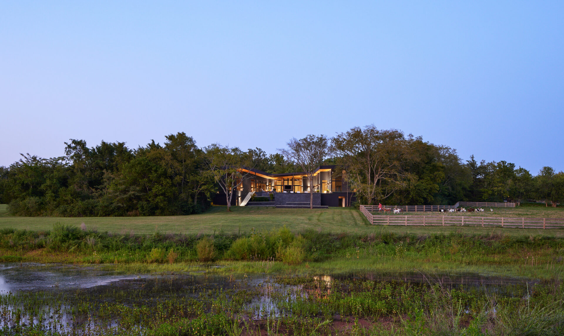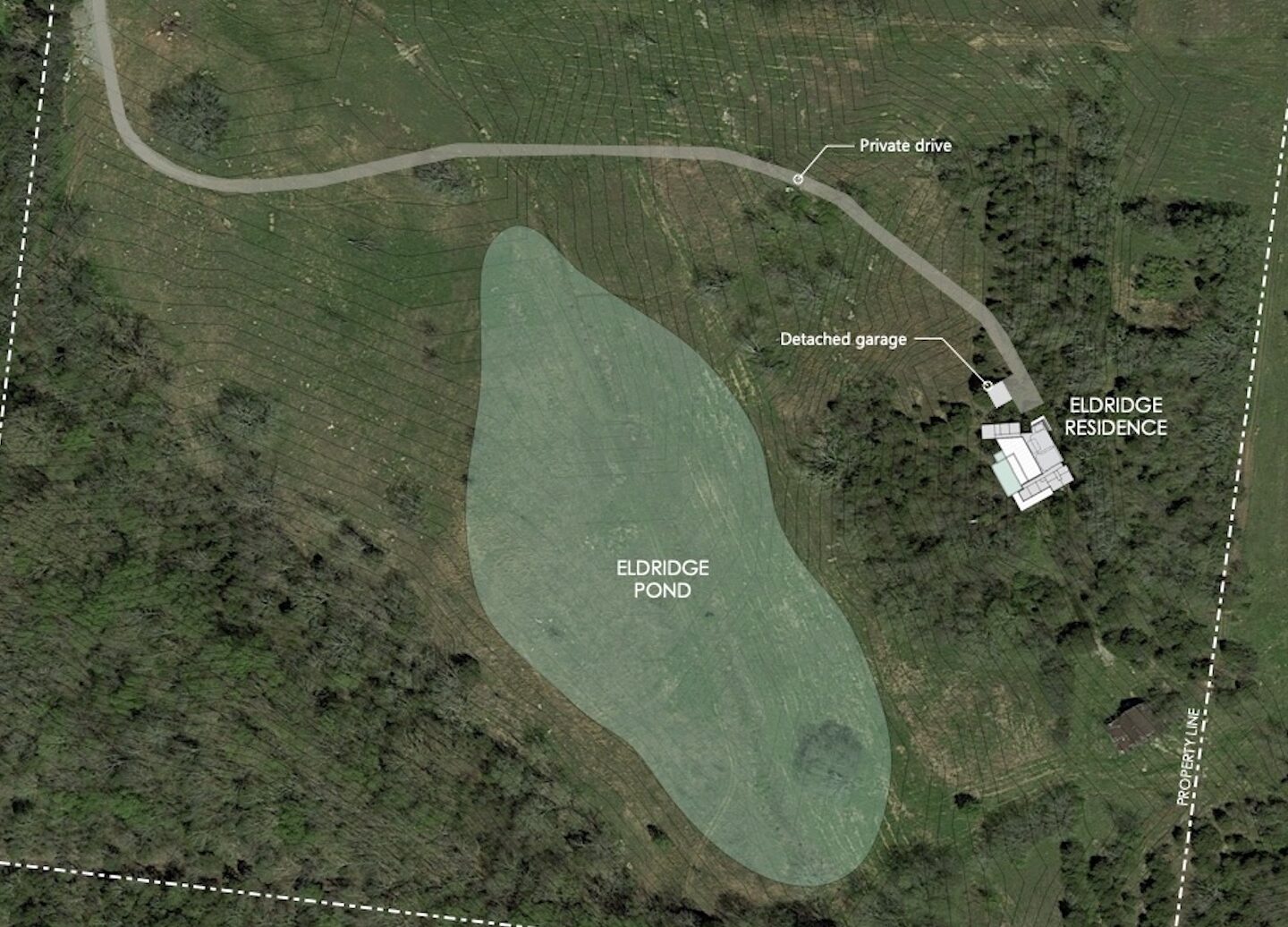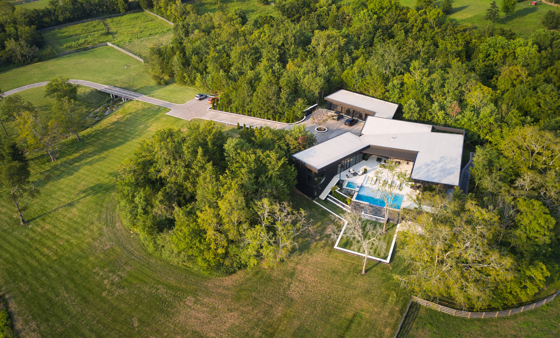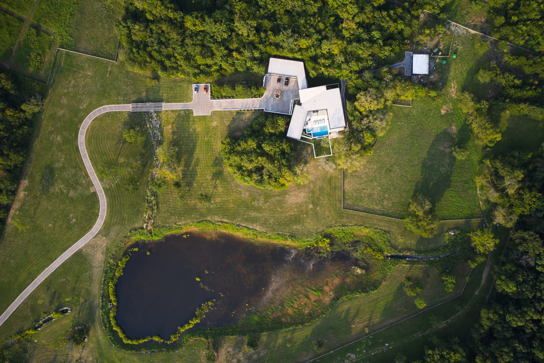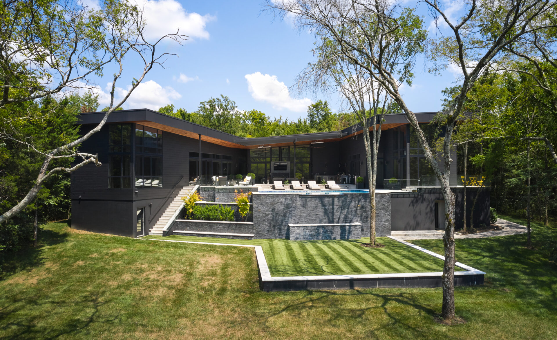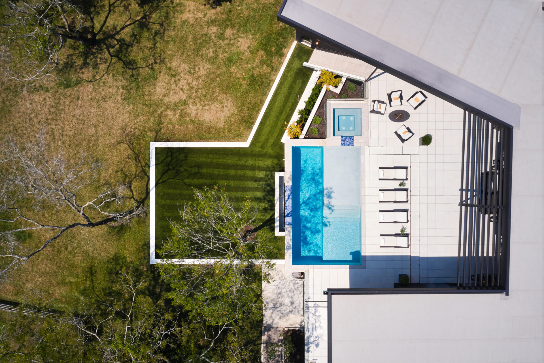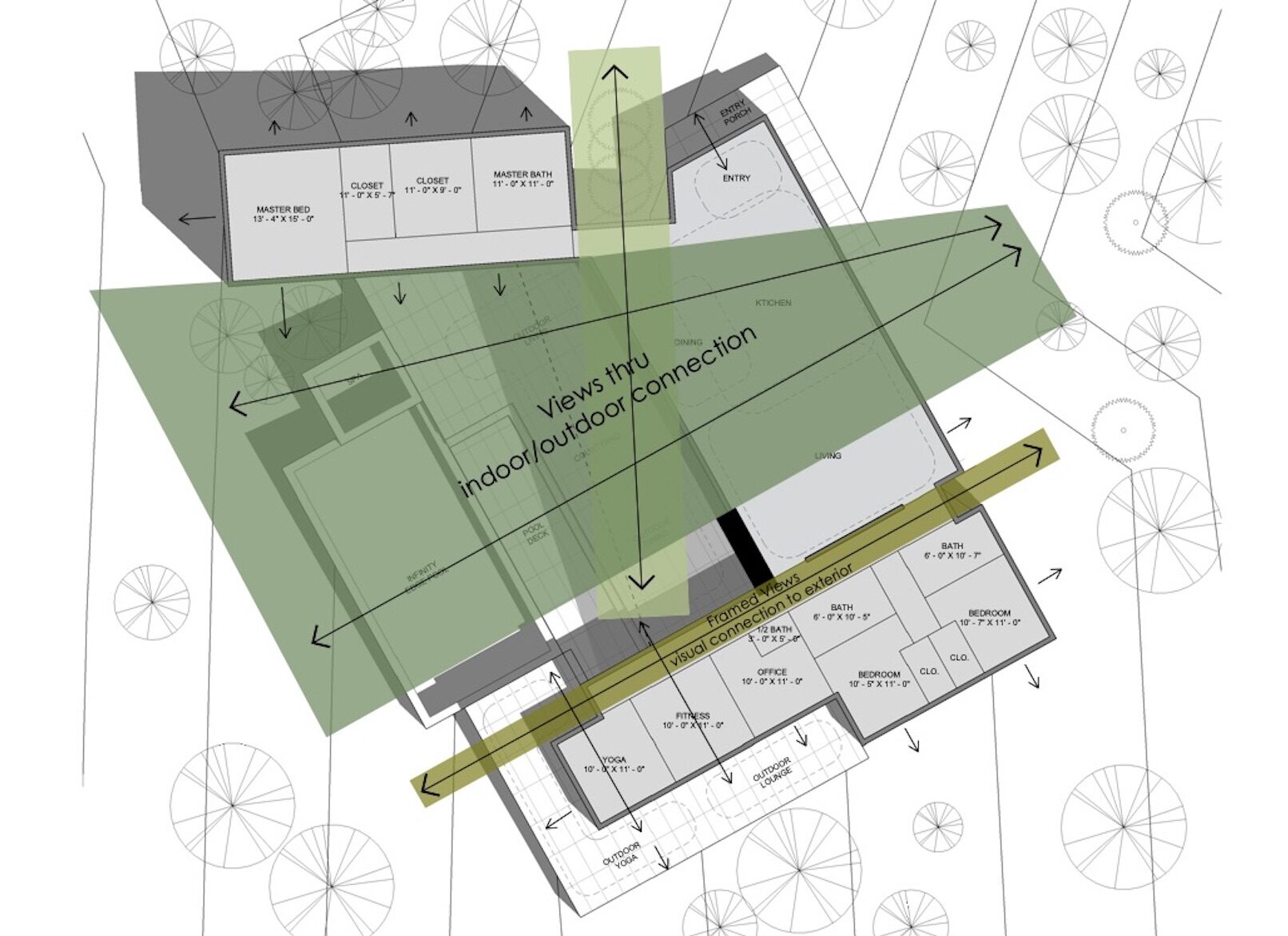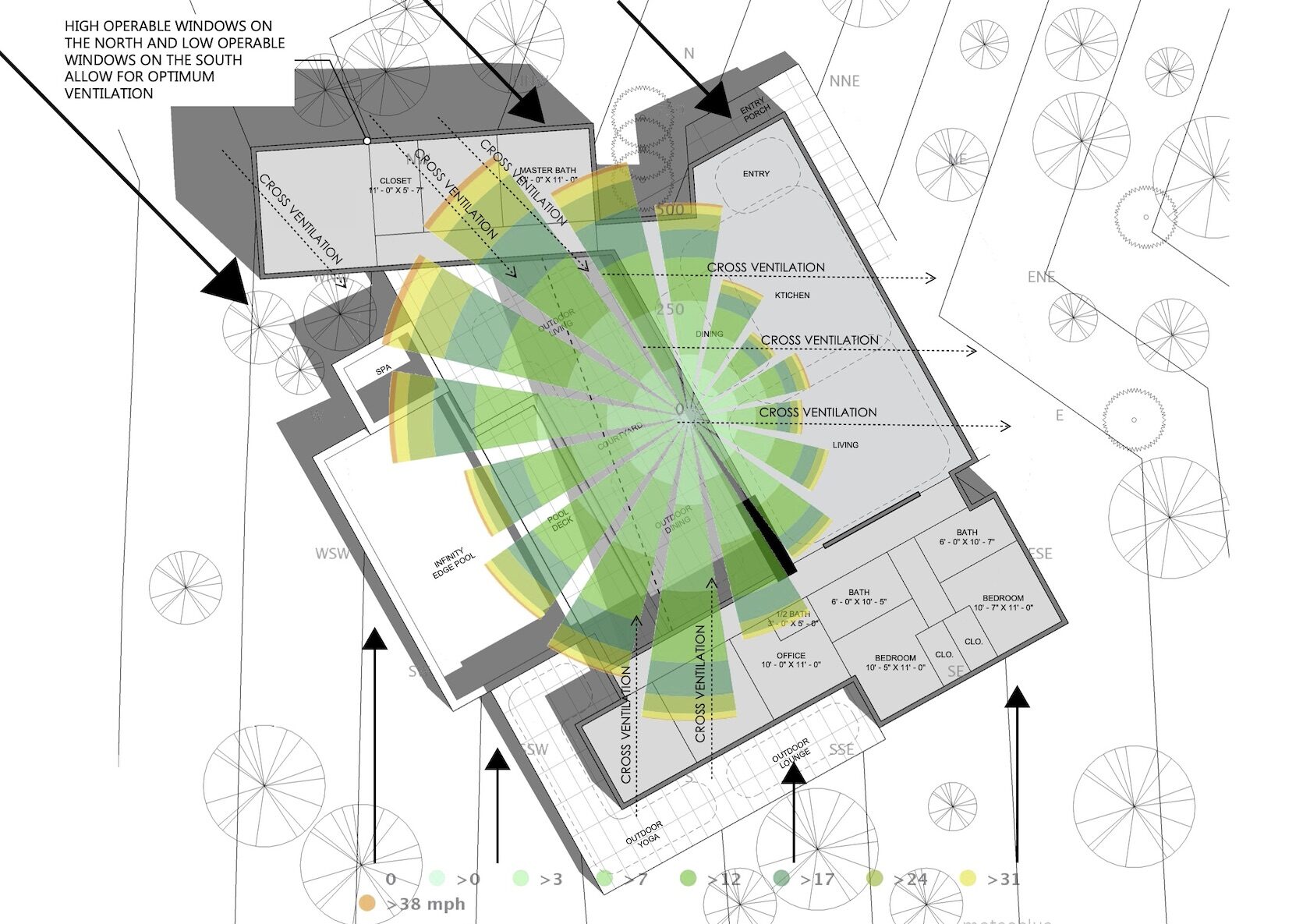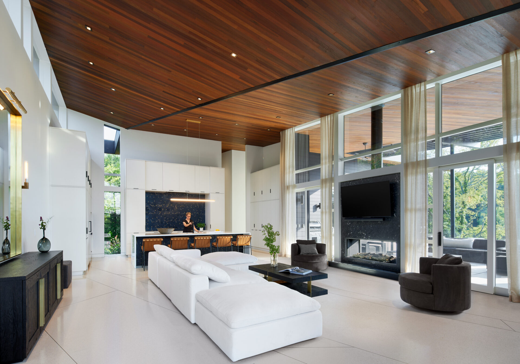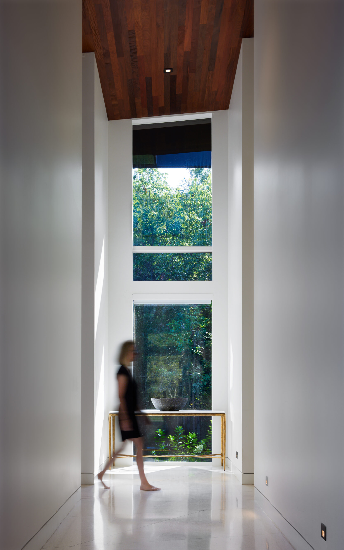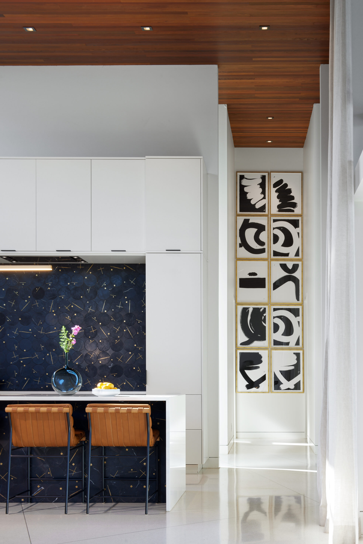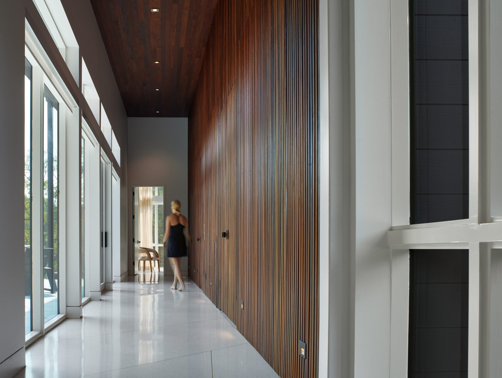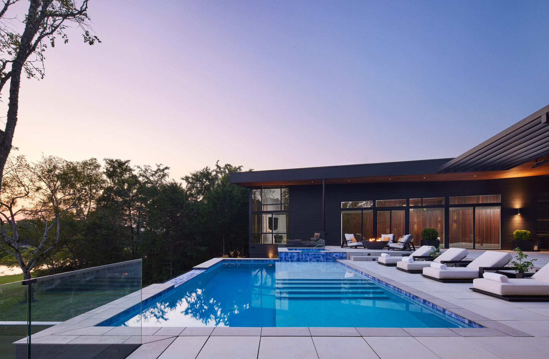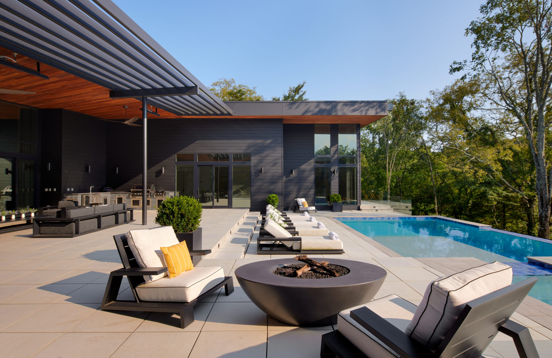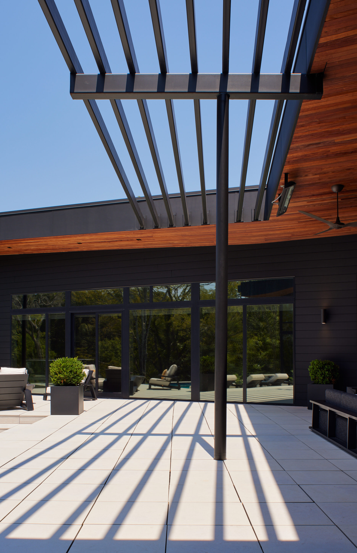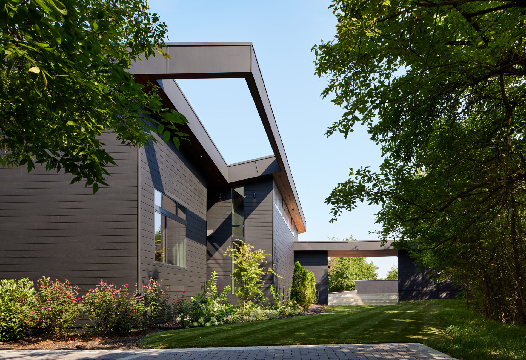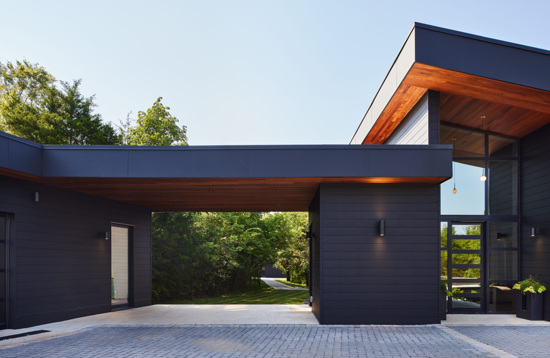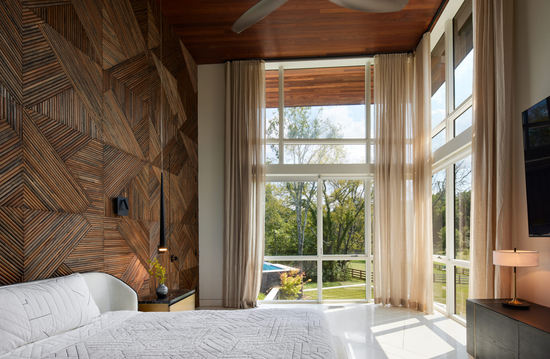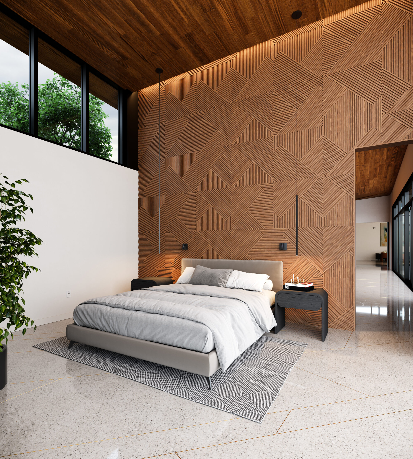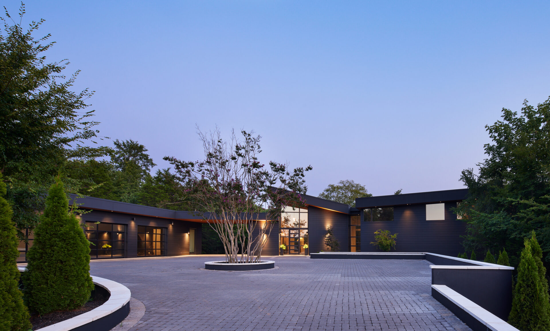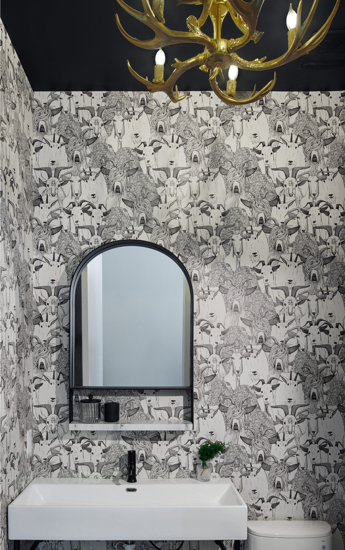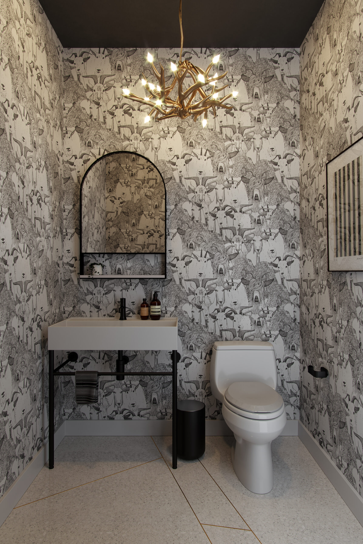The Black House
The Black House is a private residence that is nestled atop a hill in rural Tennessee. The client desired views to the surrounding farmland, orienting the house around a central pool courtyard. The bulk of the house is tucked into the landscape with an undulating roofline that blends with the surrounding hills and incorporates a continuous folding structure of IPE wood.
The house is organized into three zones with the primary suite wing and the guest wing radiating from the social hub of living and eating spaces. The wings are organized around a serene pool courtyard that terraces into the landscape beyond while directing views to the countryside. Maintaining that the “hearth is the living psychological center of the home”, the living space is focused on a glass fireplace that connects the homeowner to the outdoors. The floor-to-ceiling glass walls along with clerestory windows allow the roof to lightly touch the house and provide a continuity between interior and exterior. The materiality of the project was selected in a way to invoke a continuity with nature. Materials include hardwood, stone, terrazzo and custom tile; each providing a tactile and intimate nature to the residence.
Client
John Eldridge
Place
Wilson County, Tennessee
Scale
Private Residence
Recognition
2024 Award of Merit, AIA Middle Tennessee
Photography
Corey Gaffer, Gaffer Photography
Renderings by Frost Visualizations
EOA Architects (Site Photos & Diagrams)



