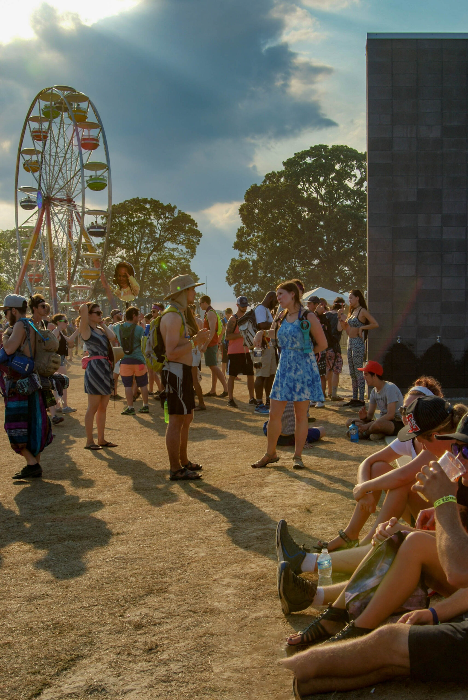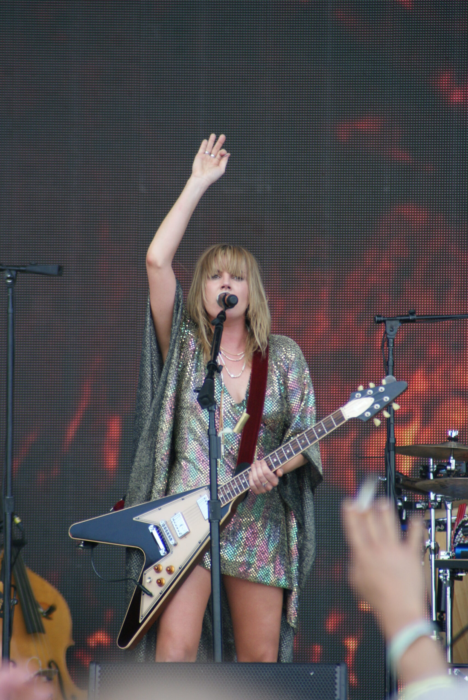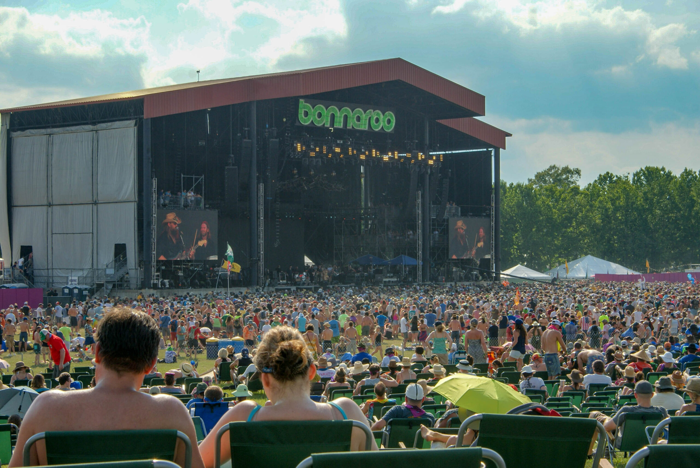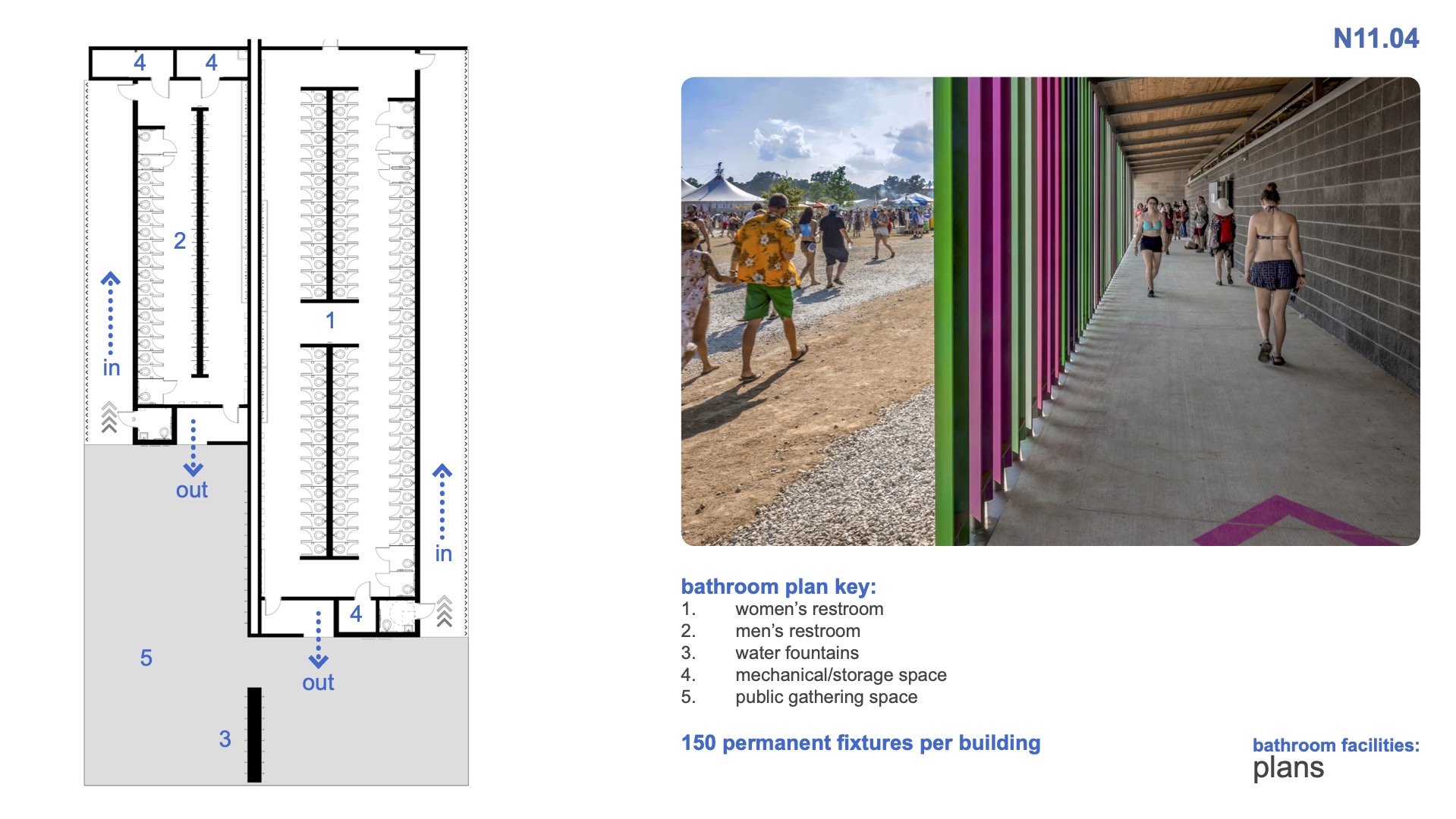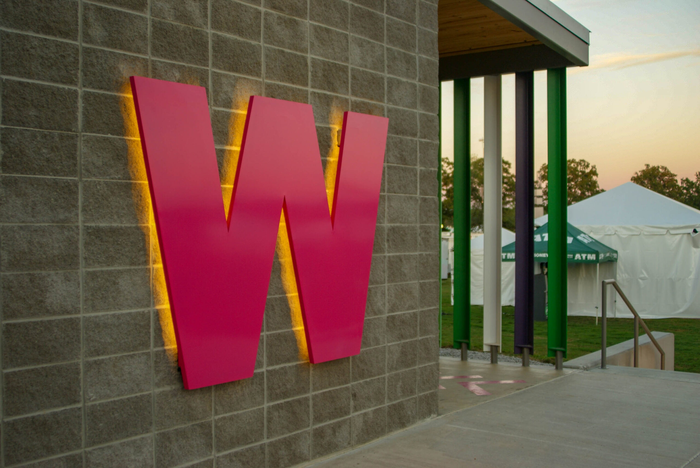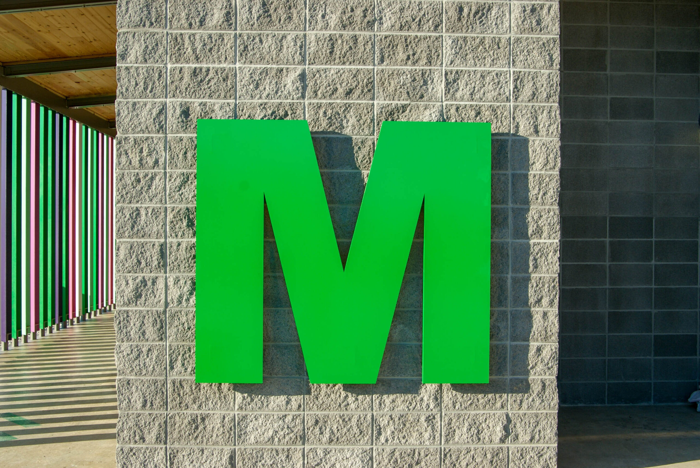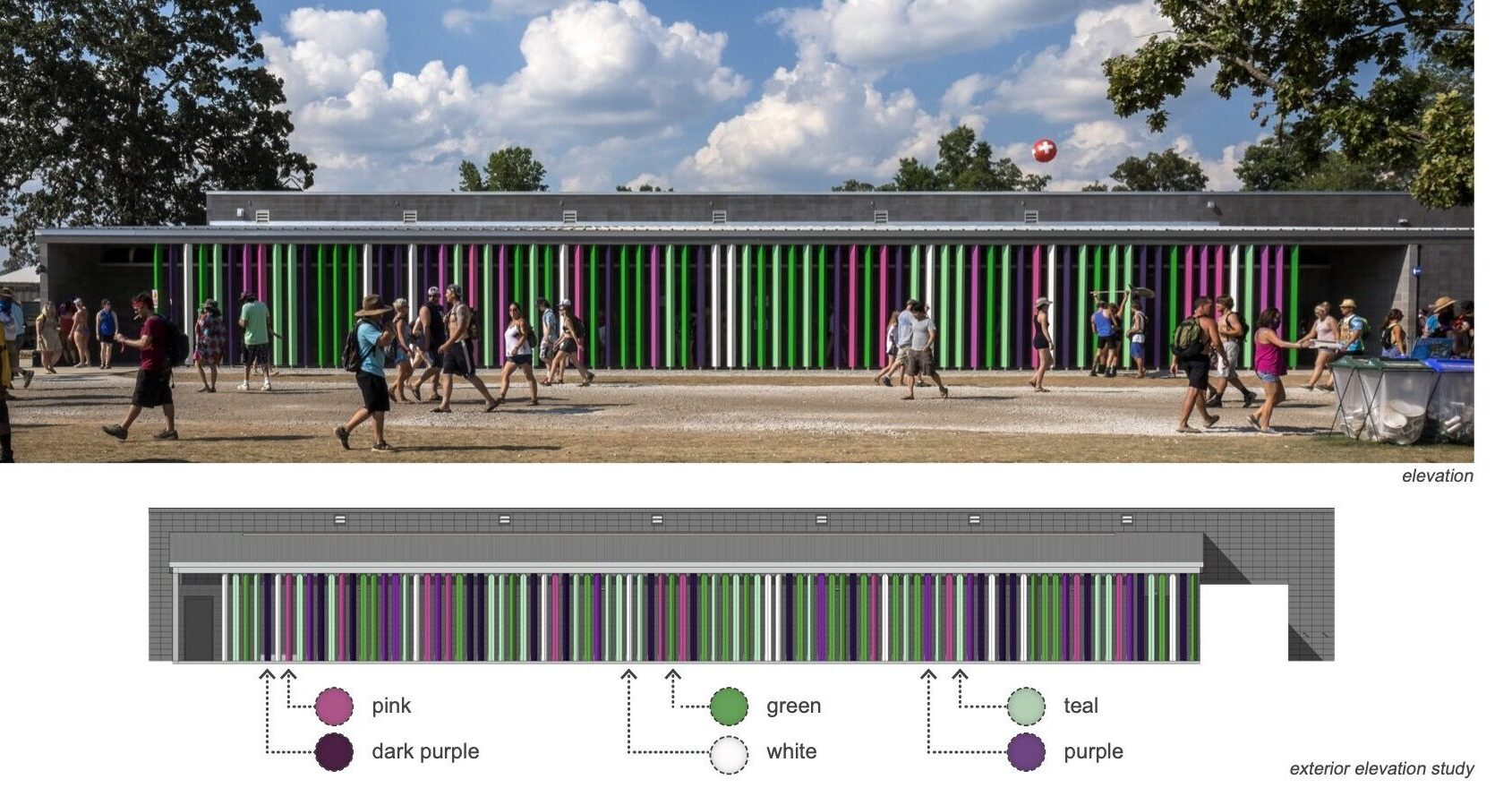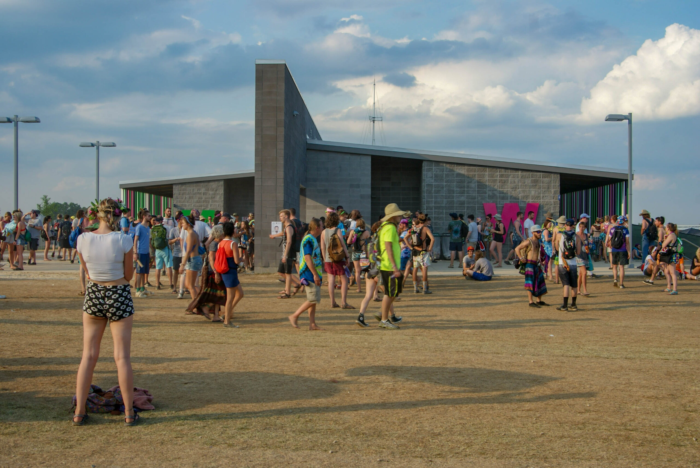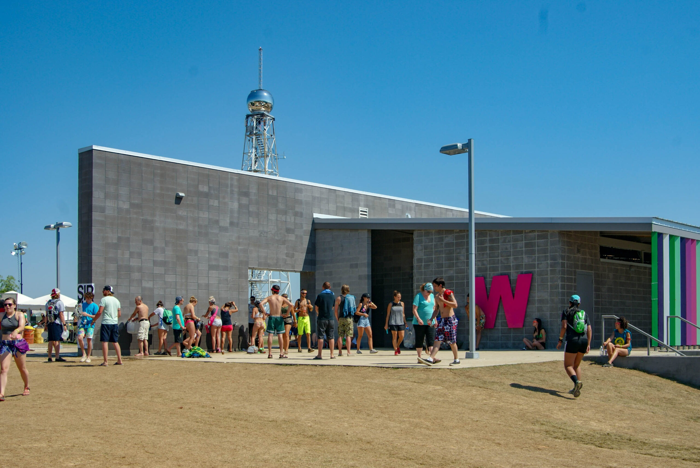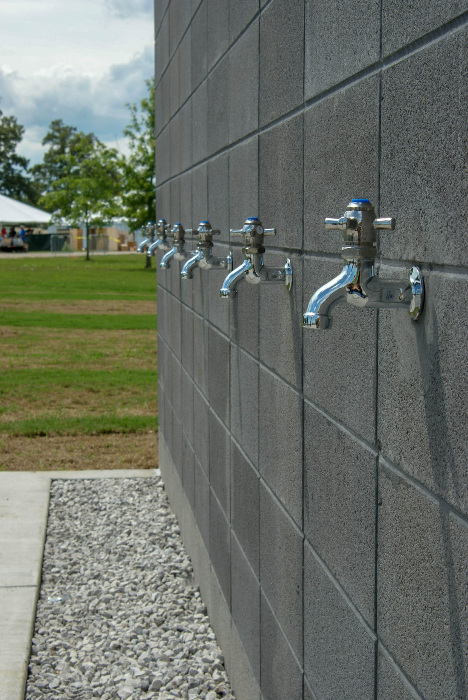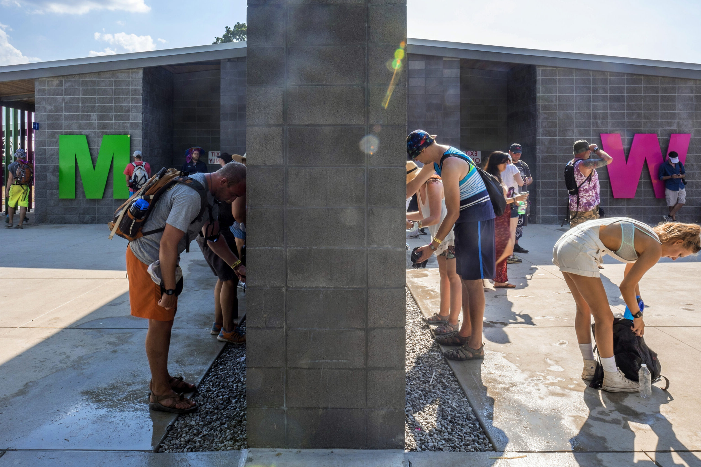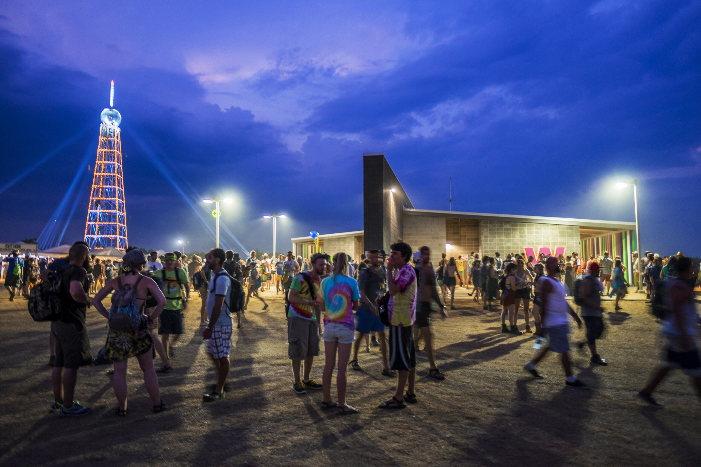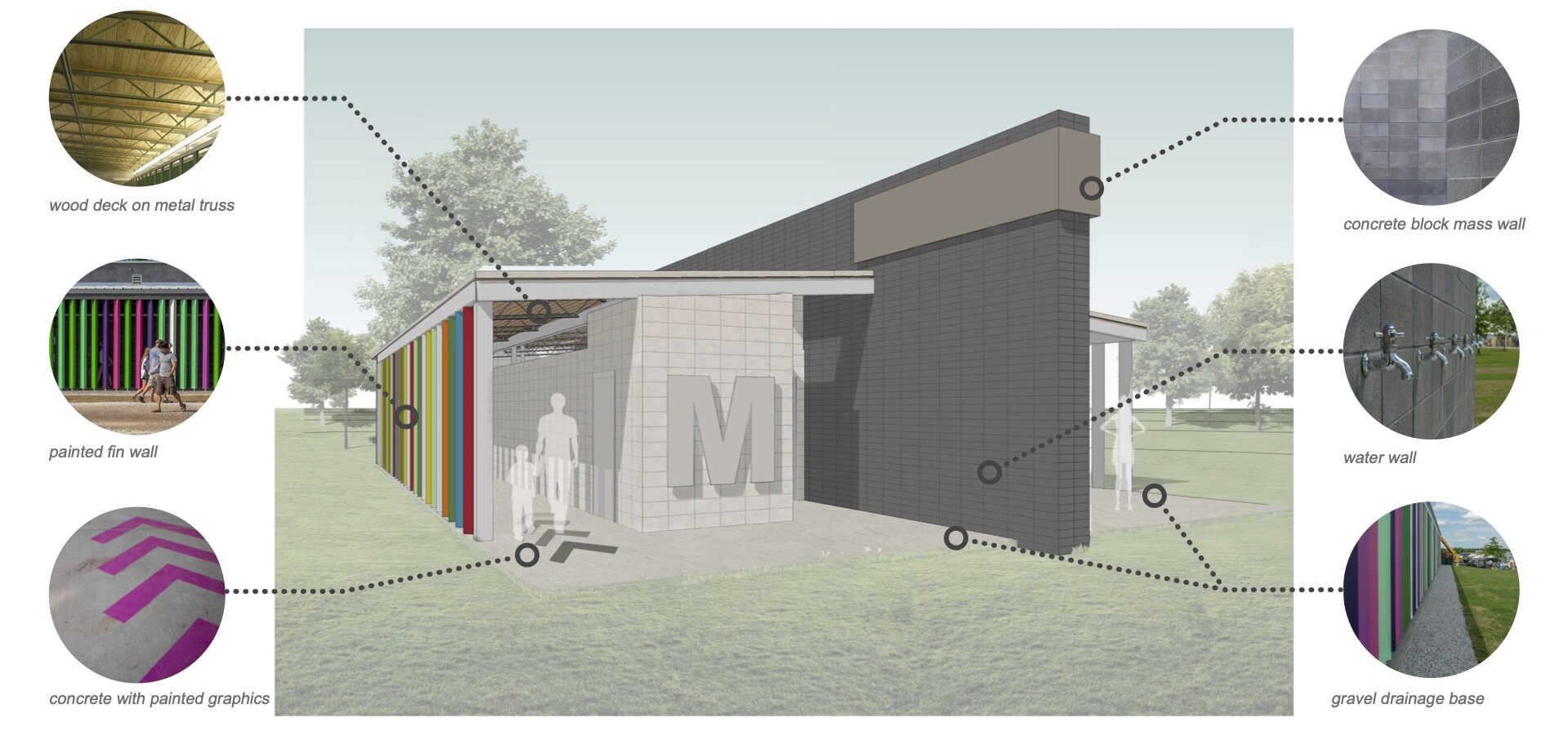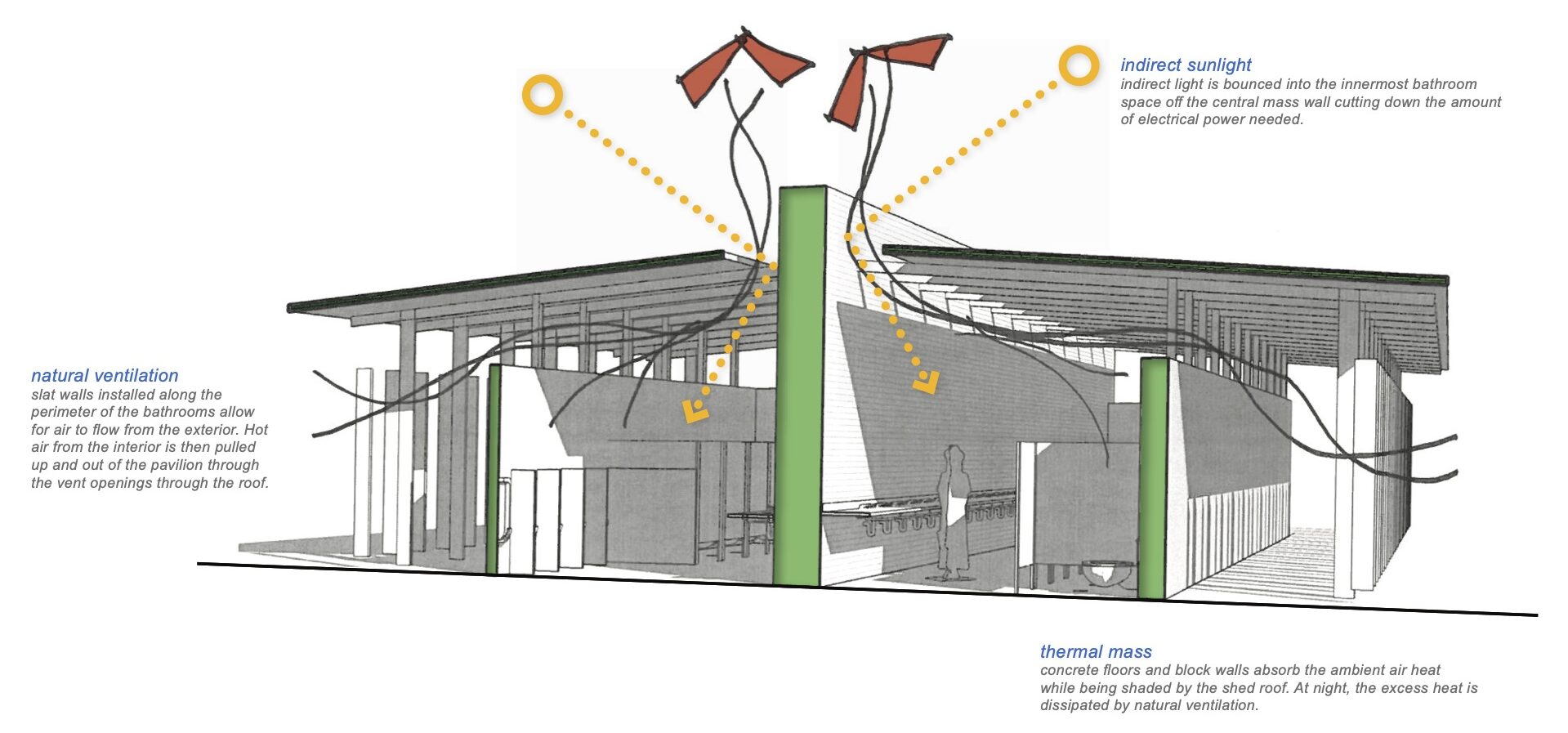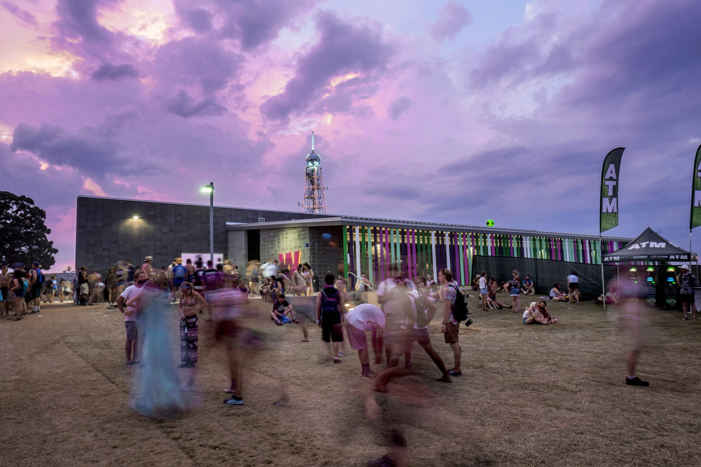Bonnaroo Toilets and Showers
The Bonnaroo Toilets and Showers facility project includes two 150-count toilet buildings and three shower pods with 56 showers per location. Featured on The Farm of the famed Manchester, TN festival, EOA as part of the Hawkins Partners’ Team planned for new permanent facility improvements. . These facilities serve upwards of 80,000 attendees each year. Each toilet building has a prominent datum wall that divides the men’s and women’s restrooms. This wall extends into the landscape, housing 29 water filling stations per location for festival-goers, and also provides stack ventilation for the unconditioned buildings.
The buildings themselves stand out with the linear art walls created with steel angles along with the queuing areas. These angles provide a colorful backdrop that speaks to the festival’s creative nature and provides different shadowing effects as the sun angle changes throughout the day. With the festival’s goal of water conservation and energy efficiency-low flow fixtures, passive & active ventilation, and linear skylights help the buildings to operate efficiently during the annual festival.
Client
New Era Farms, LLC
Place
Manchester, Tennessee
Scale
Two 150-Count Toilet Buildings; Three Shower Pods
Recognition
Photography
Aerial Innovations of TN
EOA Architects (Illustrations and Misc Event Photos)


