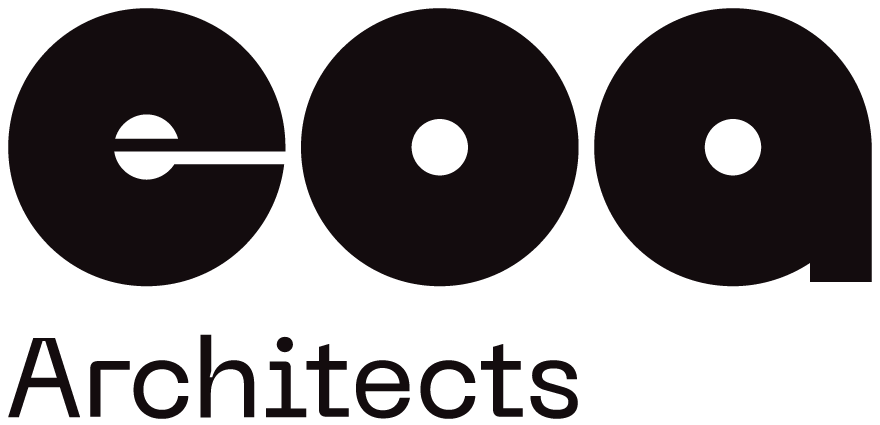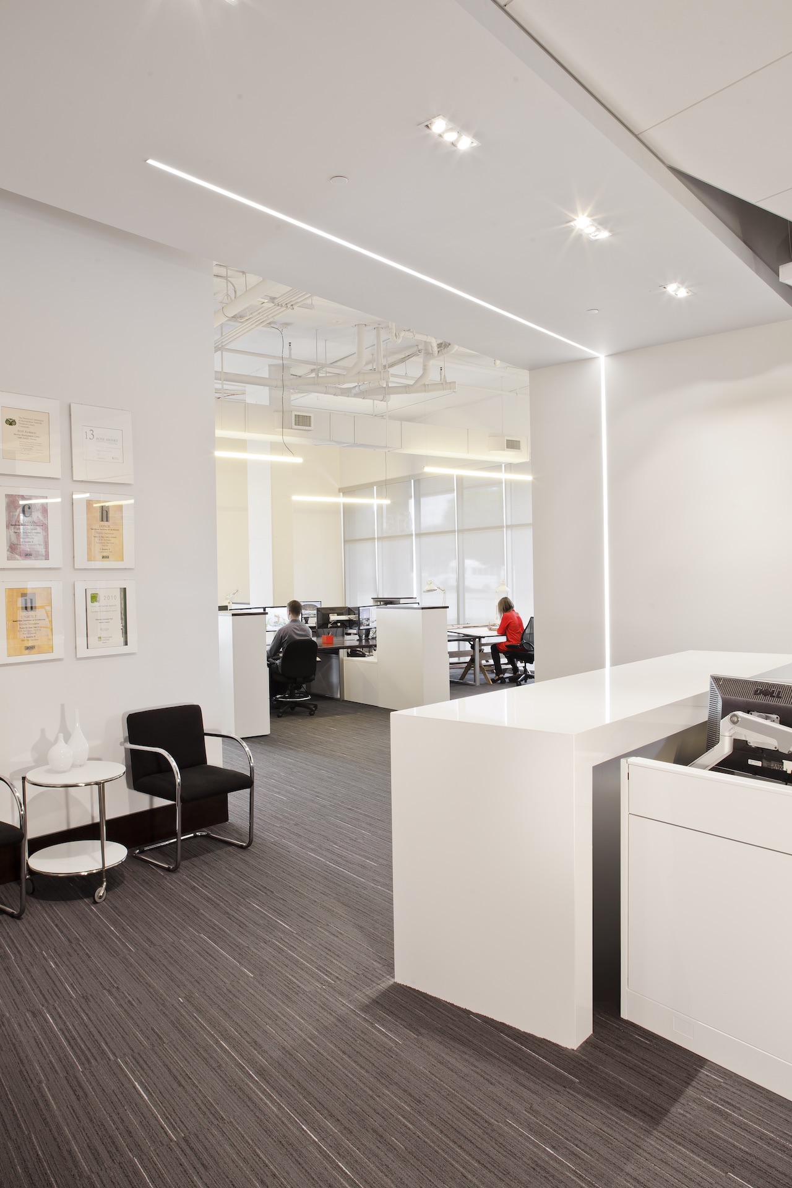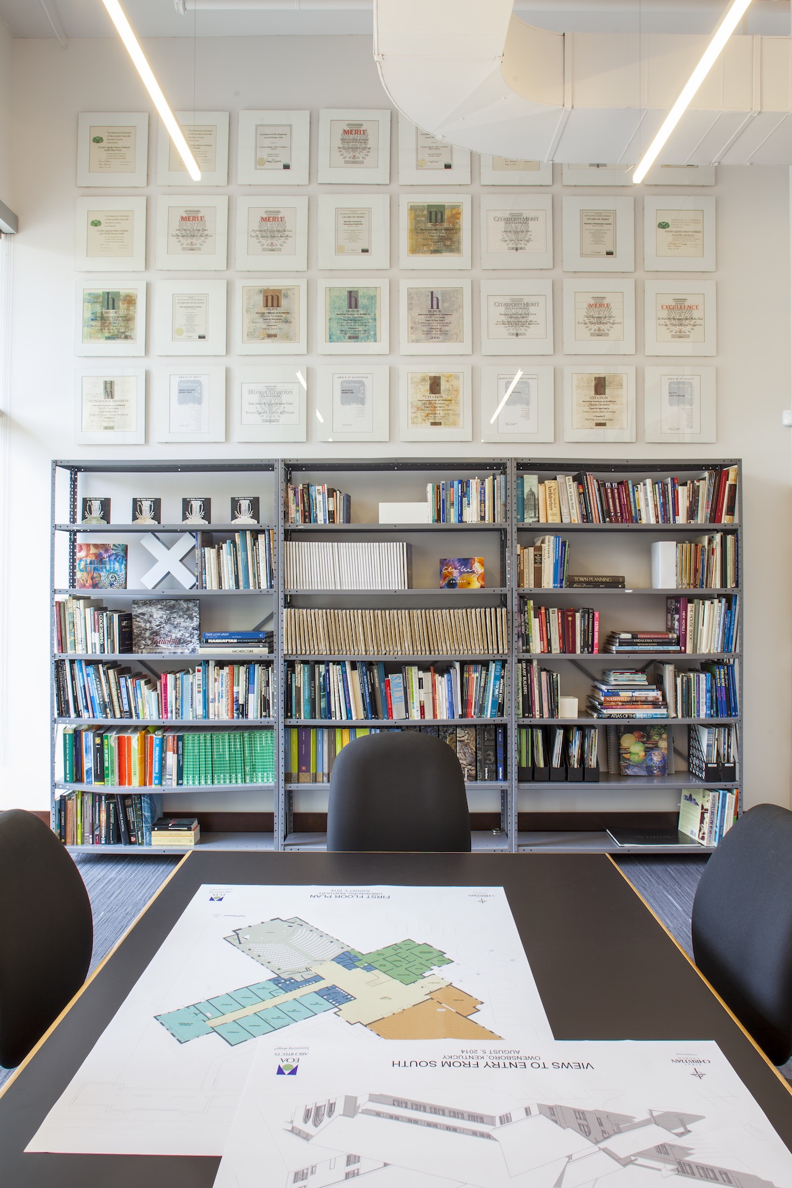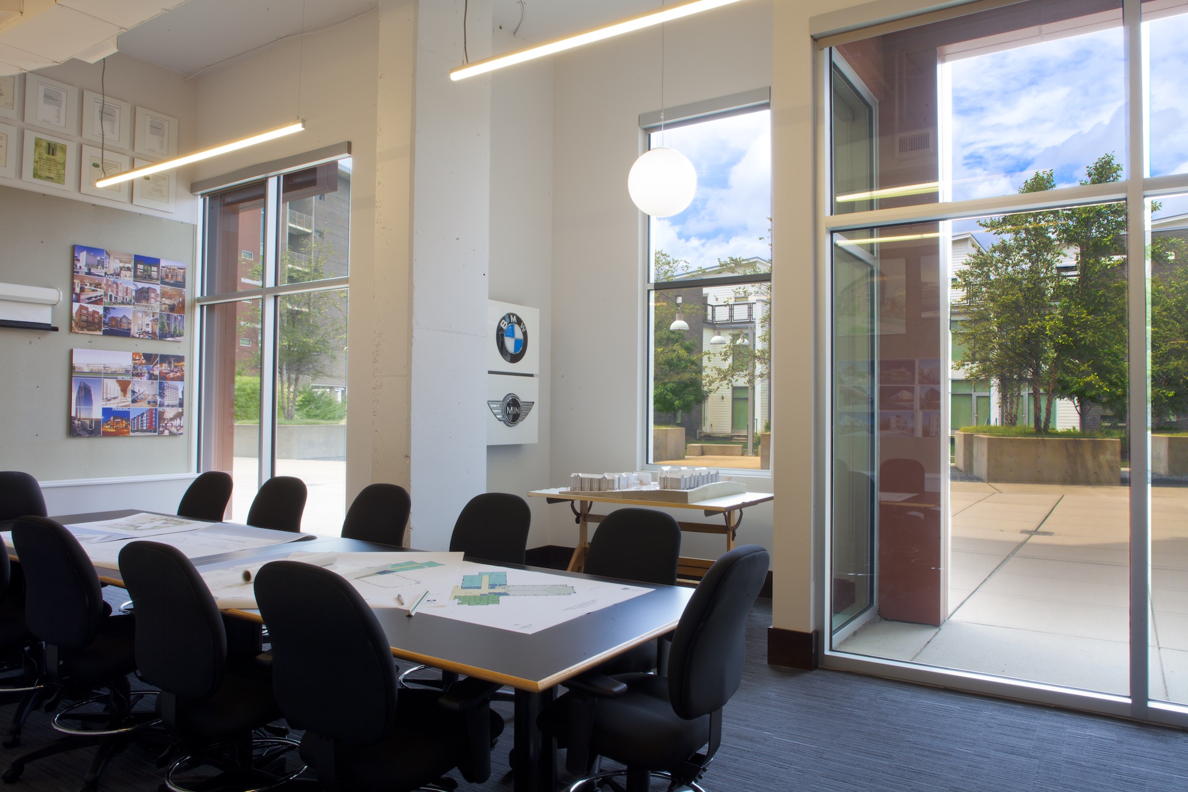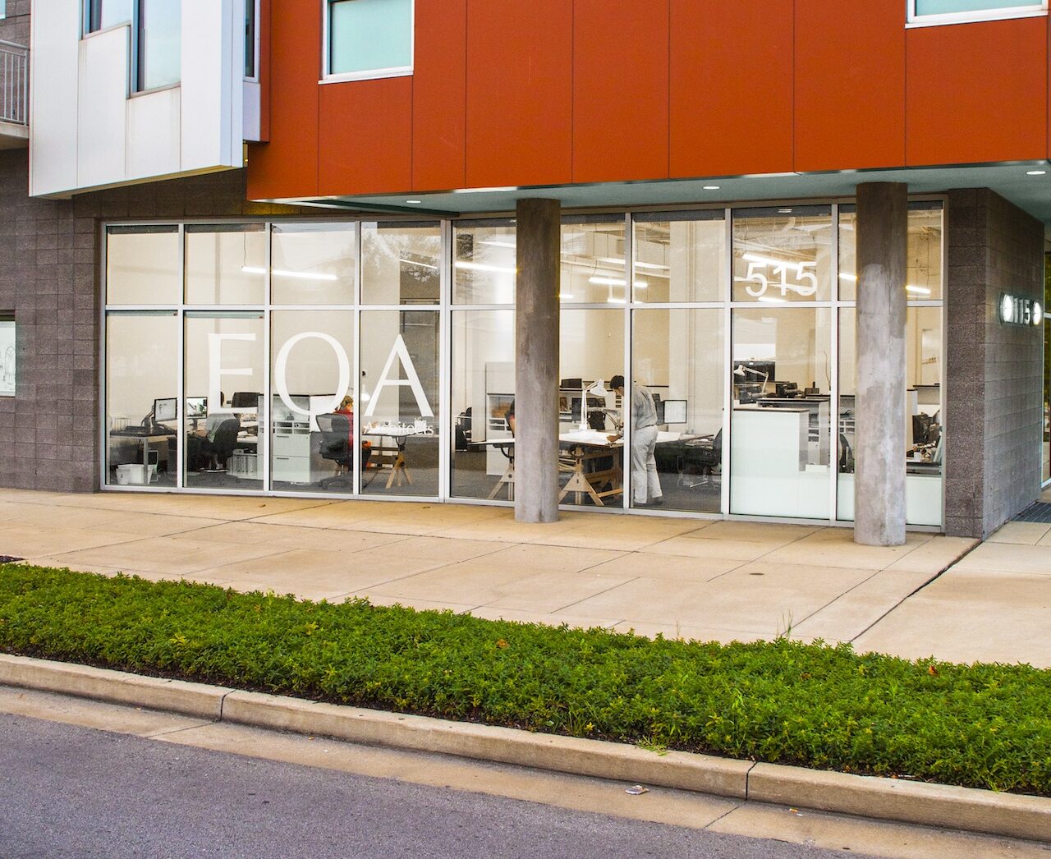EOA Architects Office, 515 Main Street
The EOA office is an 8,686-sf architectural office located in a mixed-use development with high connectivity to its urban environment and neighborhood. Utilizing the open office plan along with interactive nodes throughout, the office serves to function as a creative and collaborative unit. The Kitchen, centrally located, helps to connect all programmatic areas, and promote a sense of community within the office. The overall linear wrapper scheme accented with lighting also reinforces the connection between spaces. The materials used throughout are a dark wood with pure white walls, allowing for a high contrast to emphasize the forms and void spaces. The ever-changing architectural projects on the boards and the people provide the “color” accents. The office is comprised of a Studio Space which contains 15 workstations, a reception area which emphasizes the overall scheme of the project, the kitchen, conference rooms, minimal private offices, and a “crit pit” (critique area) for creative collaboration.
Client
EOA Architects
Place
Nashville, Tennessee
Scale
8,686 SF
Recognition
2014 Citation Award, AIA Middle Tennessee
2014 Beautification Award, Nashville Area Chamber of Commerce, East
Photography
MA2LA (Anthony Matula)

