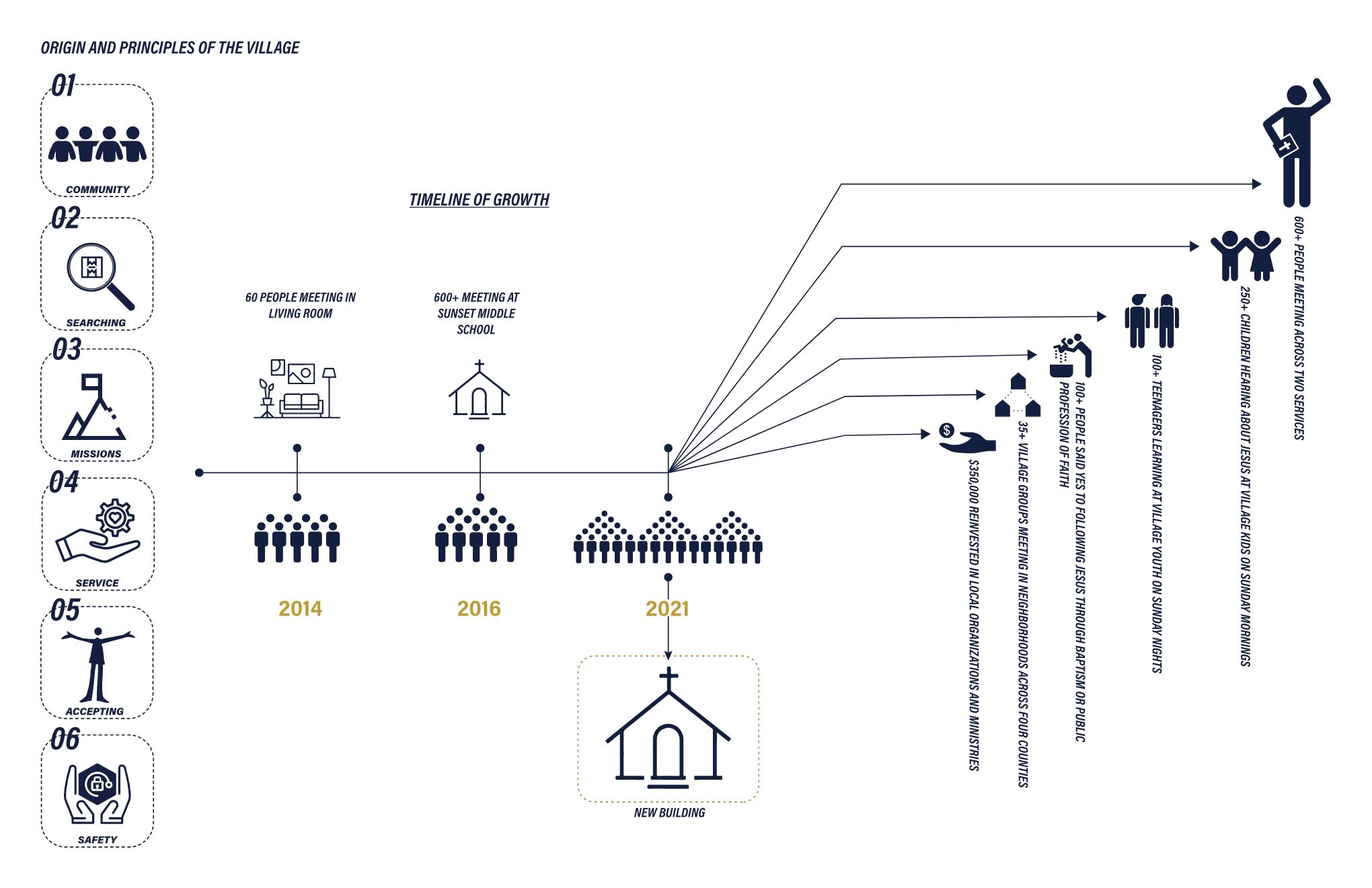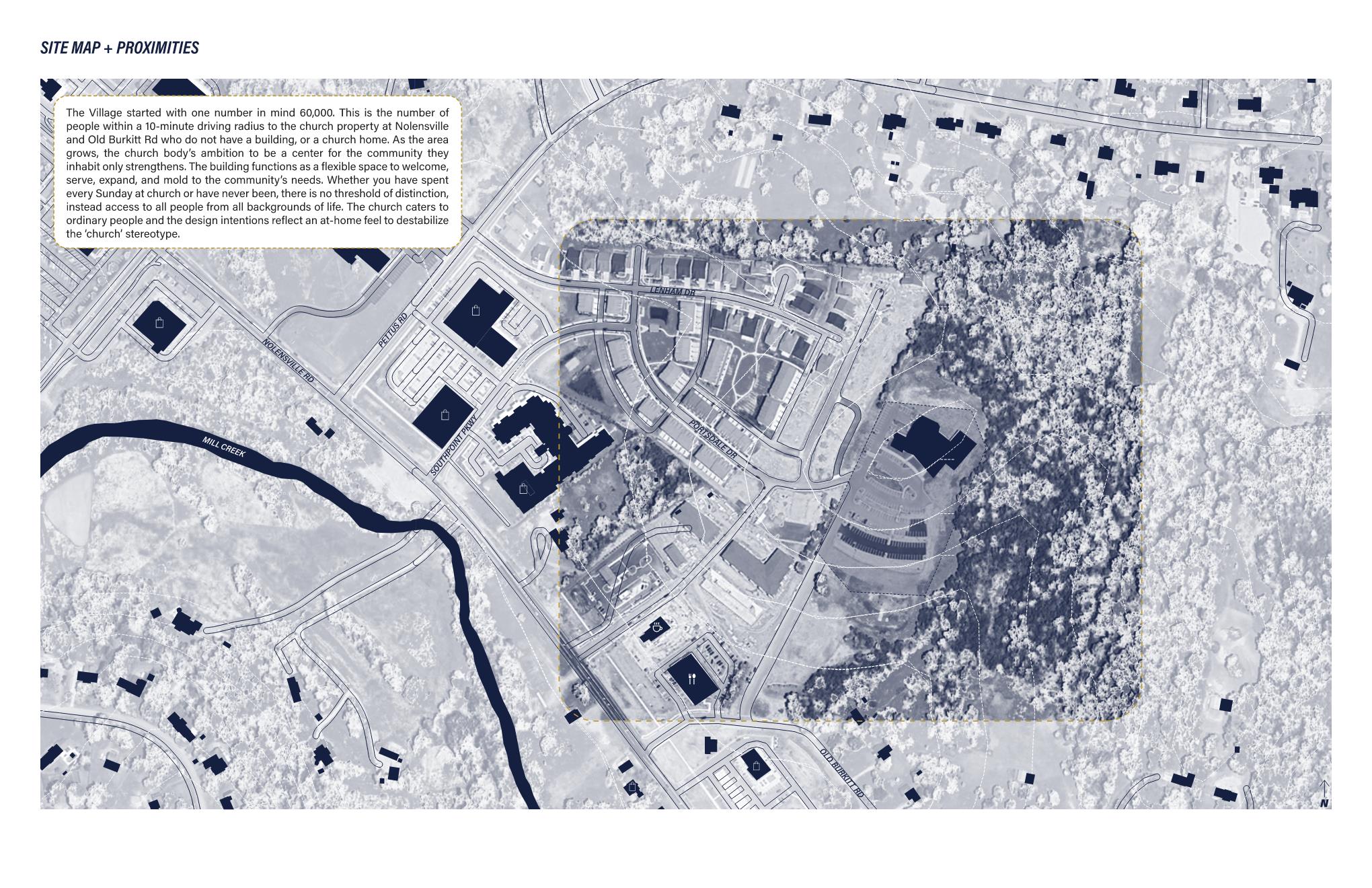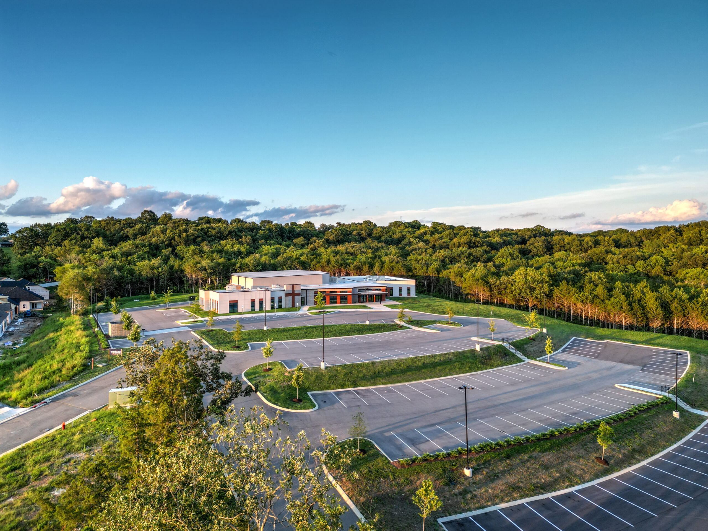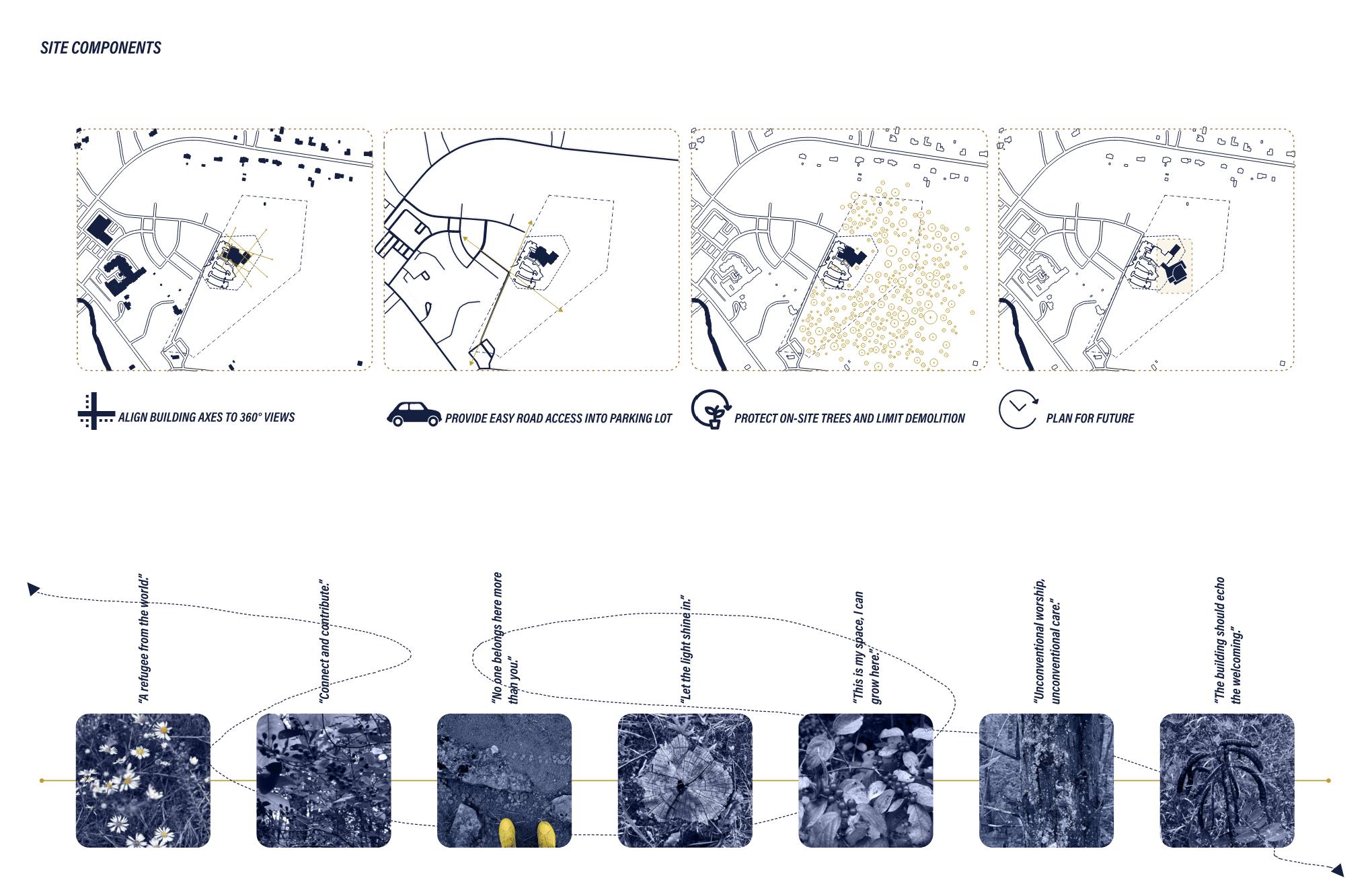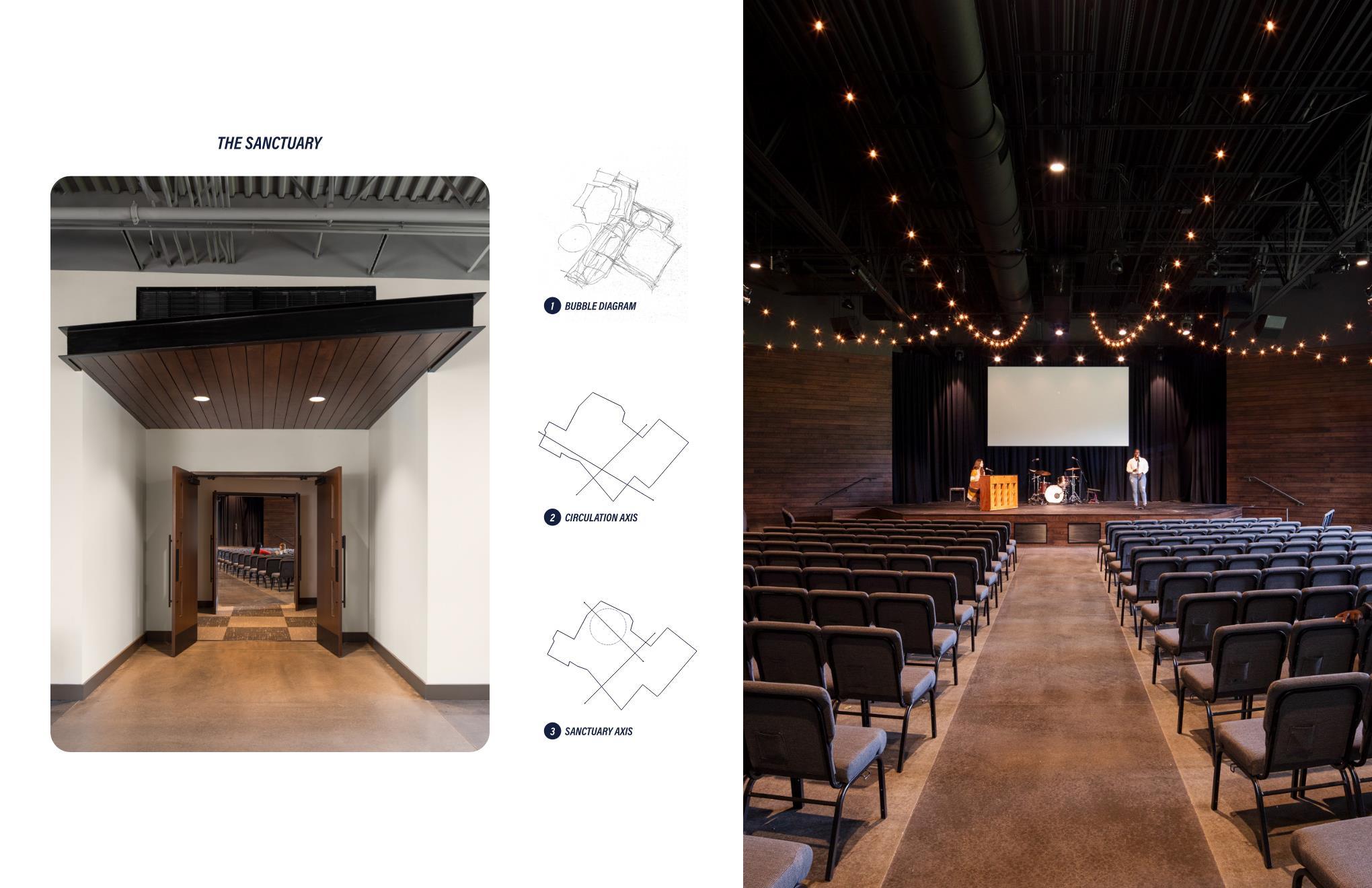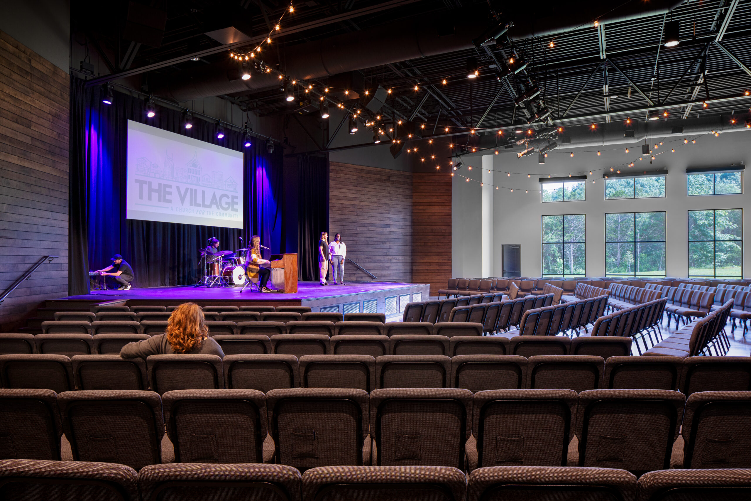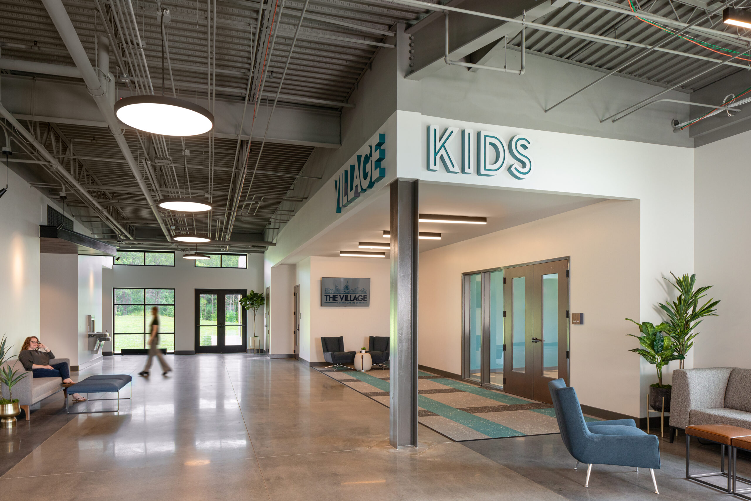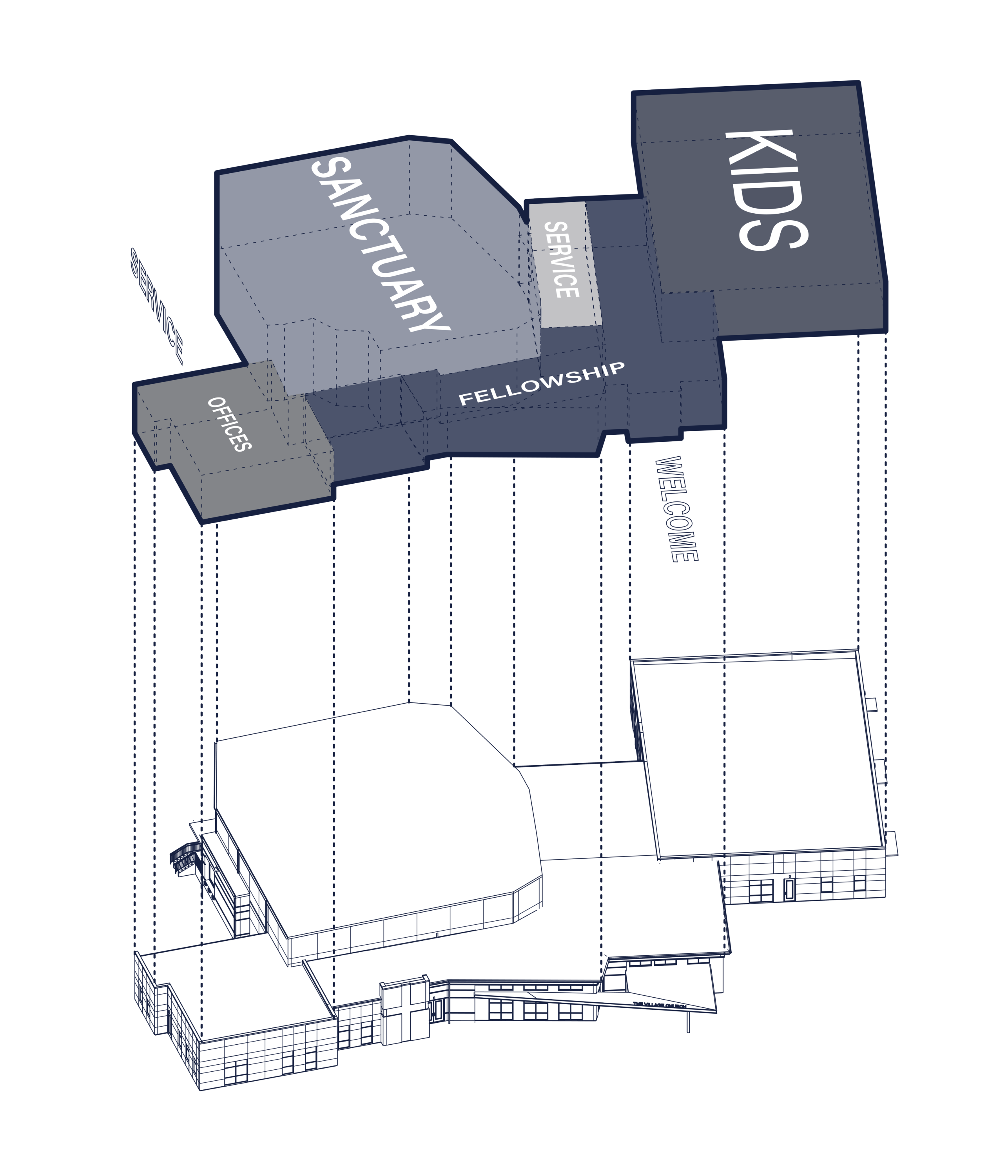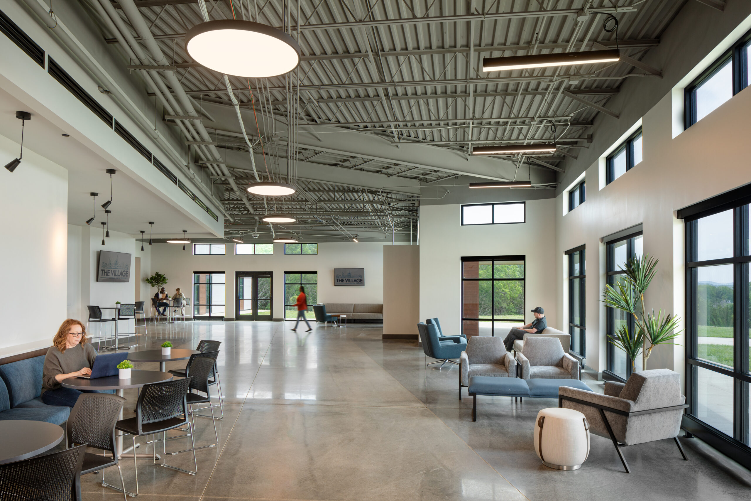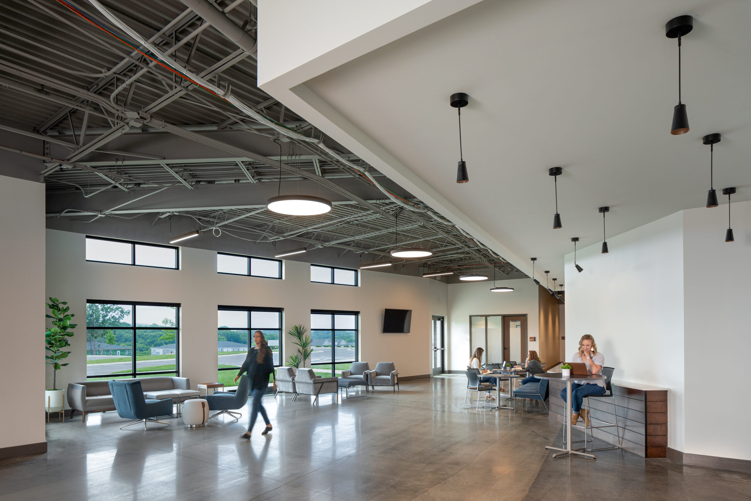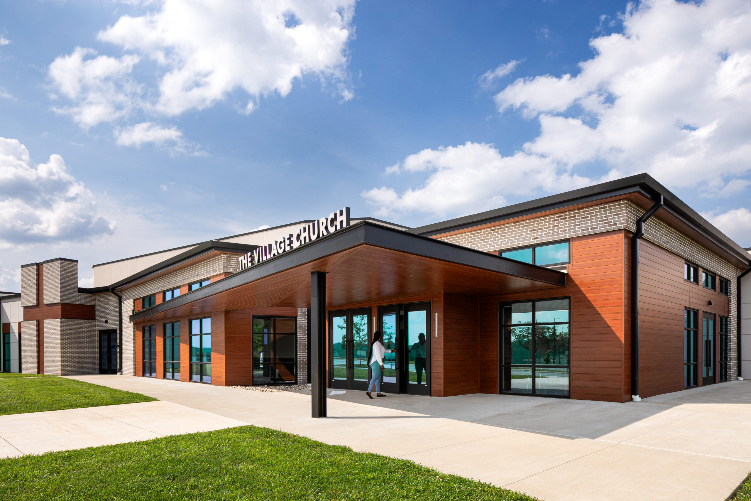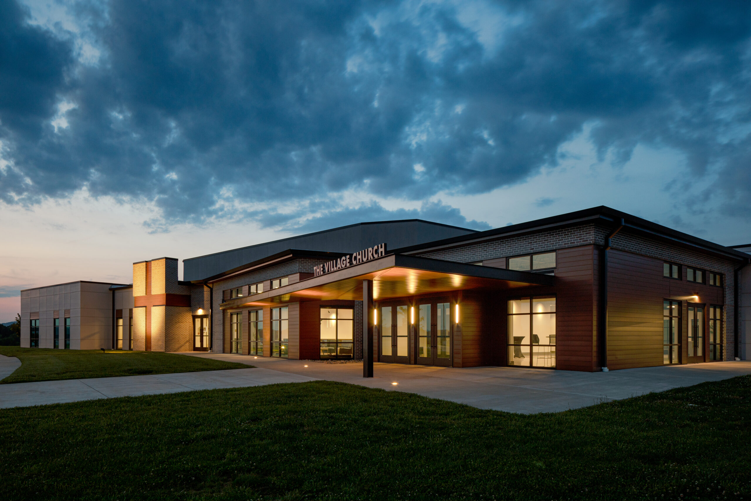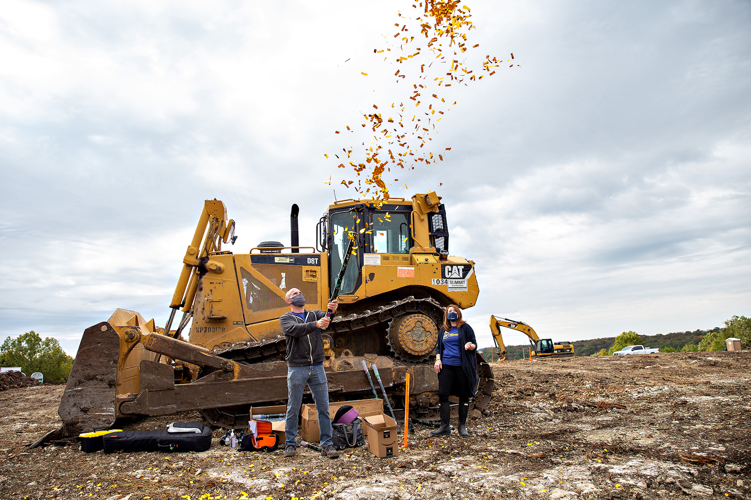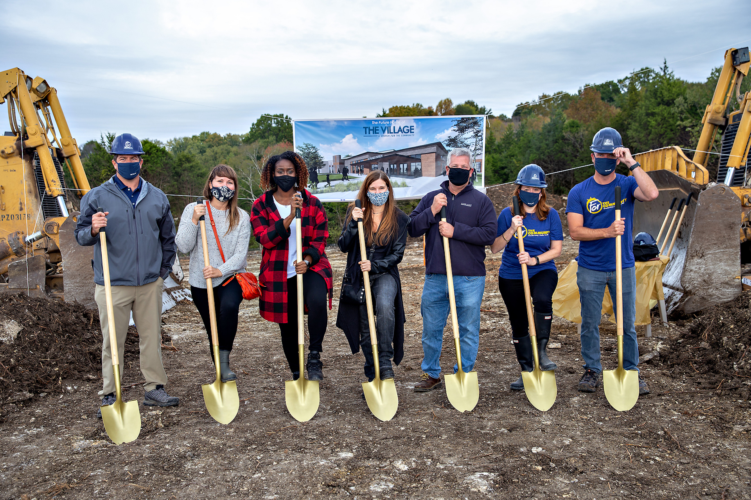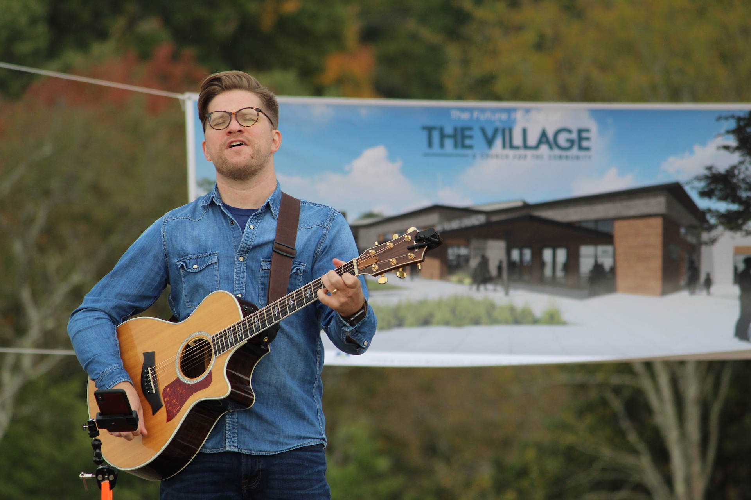The Village Church, United Methodist Church
The Village Church is a new construction project completed in the Fall of 2021. Sitting on a hill of roughly 27 acres, the 1-story, 22,500 square-foot building overlooks the rolling hills of southern Antioch, Tennessee. This modern contemporary building includes a 500-seat sanctuary, a children's wing with worship and classroom areas, and a small staff/administration area for daily church business. The main drivers for architectural massing and spatial programming were flexibility, exterior views, and a plan for future expansion.
The main entry lobby serves as a welcoming space, coffee cafe, and gathering space with a pre-planned area for stage set-up. The worship space is designed for maximum flexibility to accommodate not only a Sunday morning service but also the many missions and community service programs that the church provides throughout the year. The children’s wing has a separate check-in lobby with high visibility for security and safety; and, there is a large flex room within this wing that can be divided into smaller rooms with an operable partition.
The facade of the building is comprised of highly durable and low-maintenance materials (stucco, fiber cement panels, brick masonry, and an aluminum plank rain-screen siding) to exude a lightness while providing a warm welcome to all visitors at the main entry. The subdued cross element is designed to be seamlessly integrated within the mix of façade material. Large storefront windows allow for purposeful visual connectivity (both inside an out) by capturing the breathtaking views around the site from all interior spaces.
Client
Village United Methodist Church
Place
Nashville, Tennessee
Scale
500-Seat Sanctuary; 25,500 SF
Recognition
Photography
Sterling Stevens Photography
Renderings and Illustrations by EOA Architects
Aerials by Michael Wasyliw (EOA)

