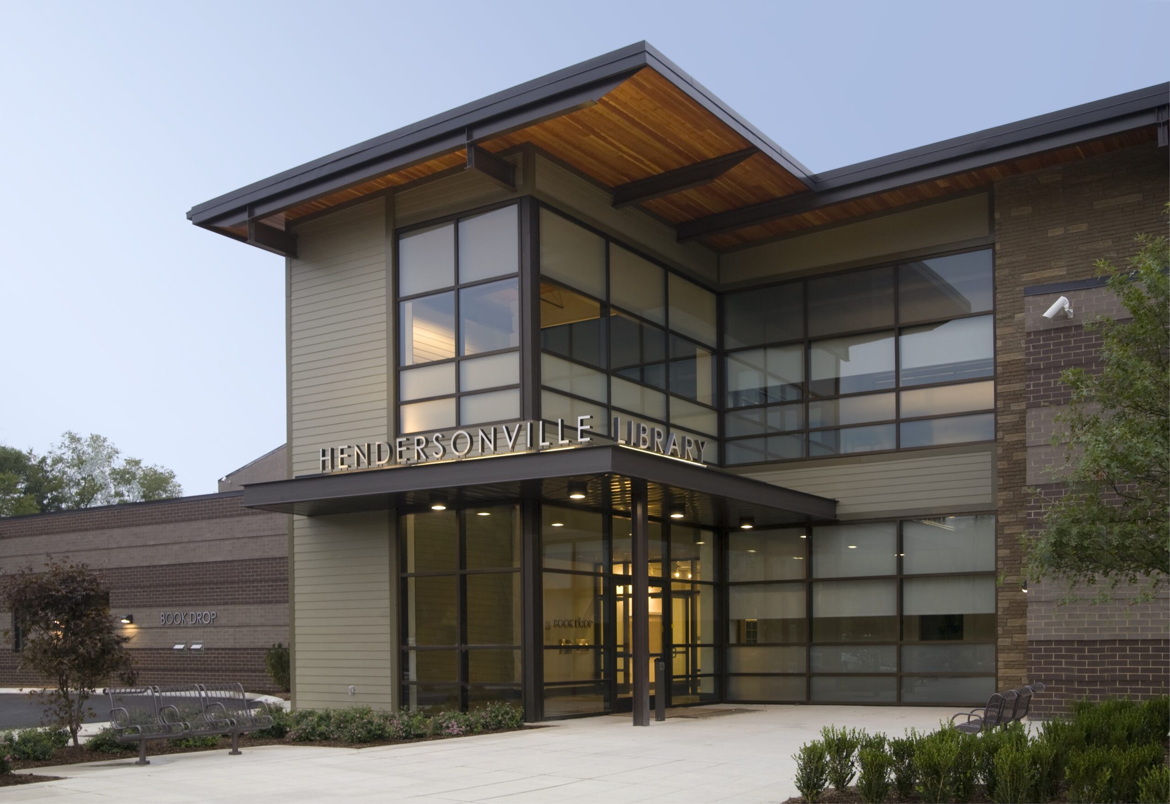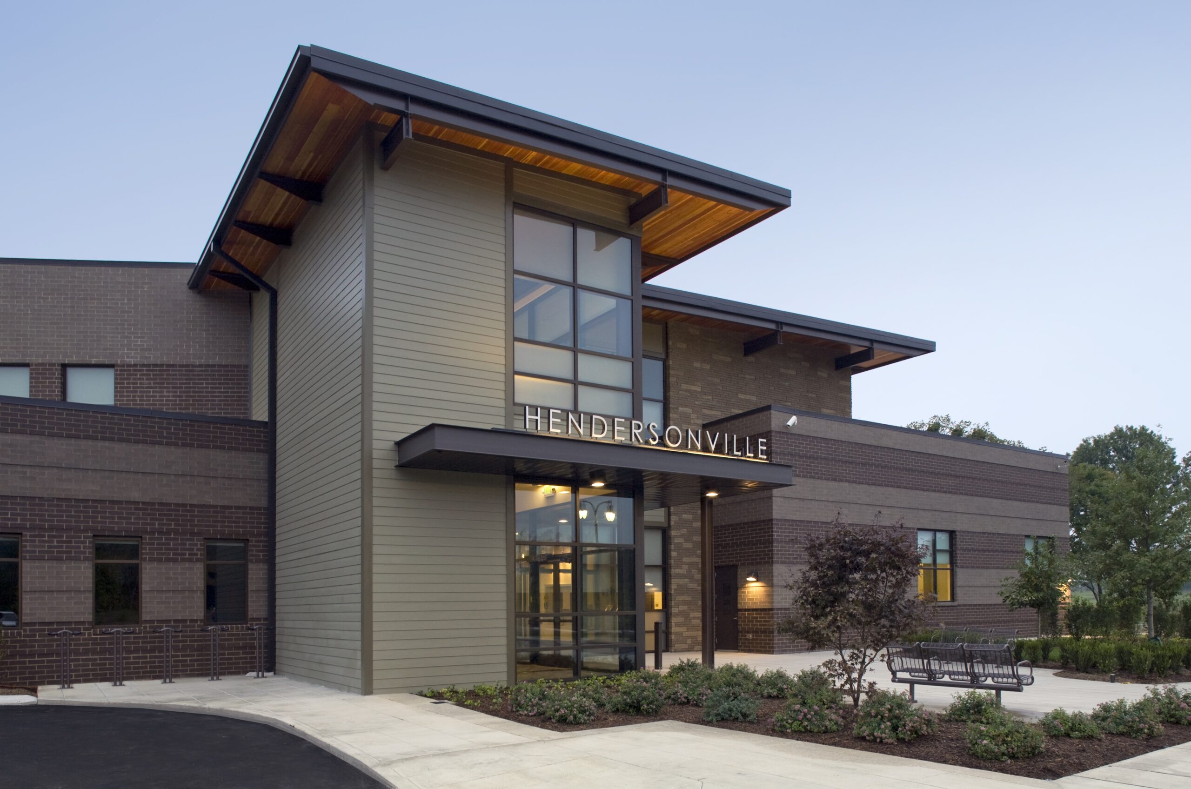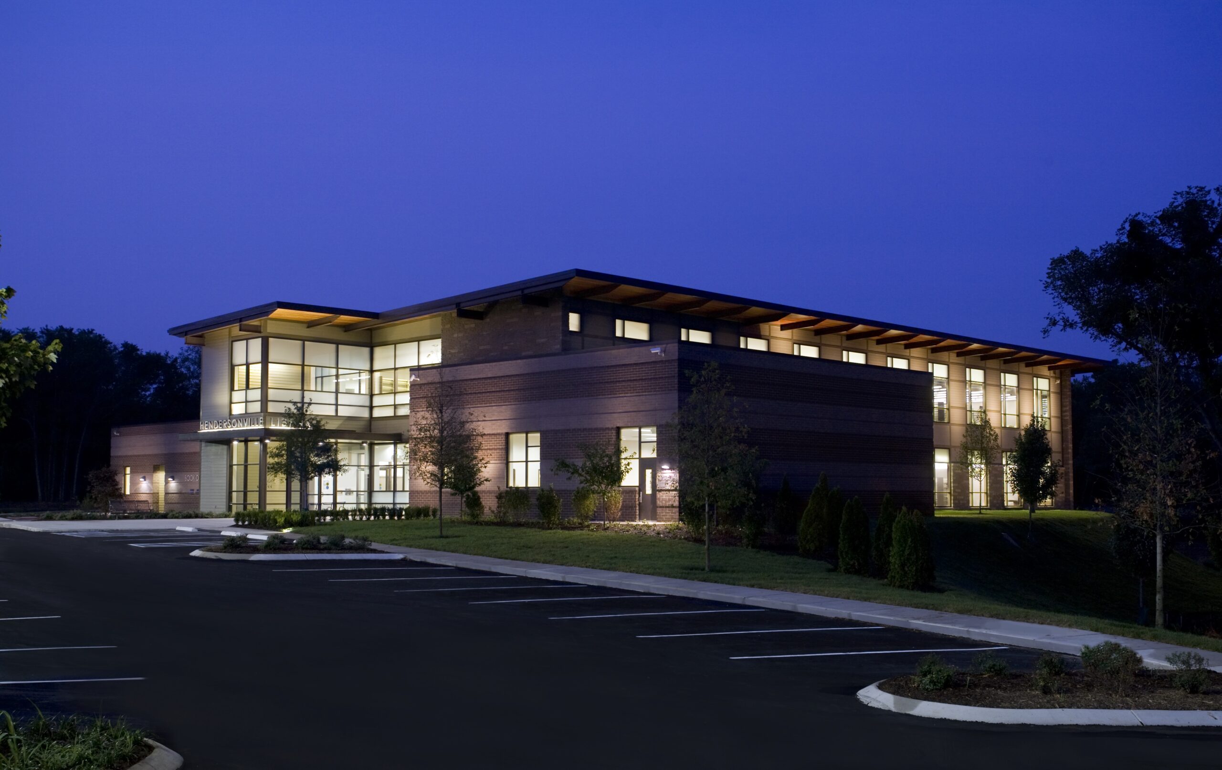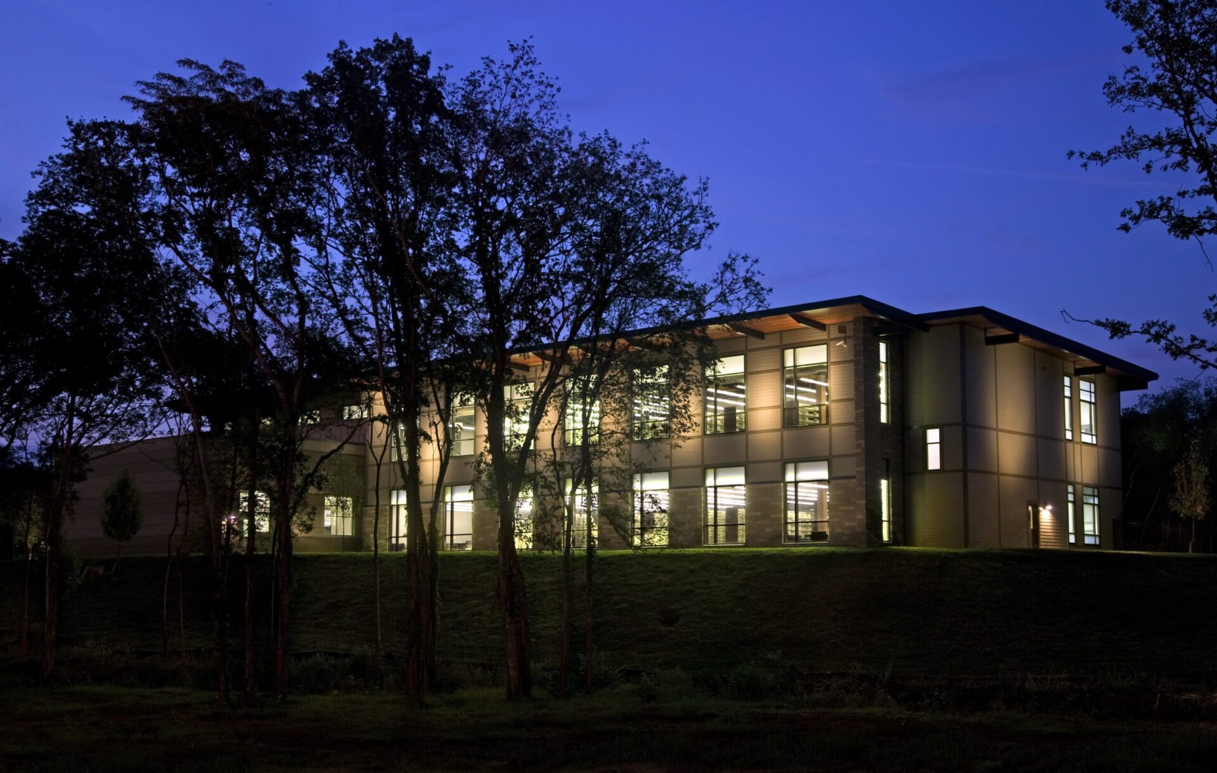Hendersonville Library
This 2-story 38,500 square foot facility is focused on the connection to the adjacent public park and citywide greenway as well as a generous green space “the Library Garden”, which connects to these spaces. The design incorporated upper and lower outdoor reading porches as well as multiple windows to maximize daylight and views. The porches allow visitors to have a connection to the outdoors and garden during their visit to the library. Green design features include a geothermal heat exchange heating/cooling system, daylight sensors for stack lighting, low VOC paints, recycled and natural materials which include carpet, linoleum, slate, and hardwood.
The library accommodates a total of 125,000 volumes and includes a large meeting room with a catering kitchen and pre- function space, study room, periodical reading room, young adult area complete with computers specifically for teens, a monumental stair, a children’s story-time area as well as the ample outdoor space. The Library was a Design-Build project with the General Contractor as the prime.
Client
Hardaway Construction
Place
Hendersonville, Tennessee
Scale
38,500 SF
Recognition
2009 Platinum Award, Associated Builders & Contractors
Photography
Tom Gatlin




