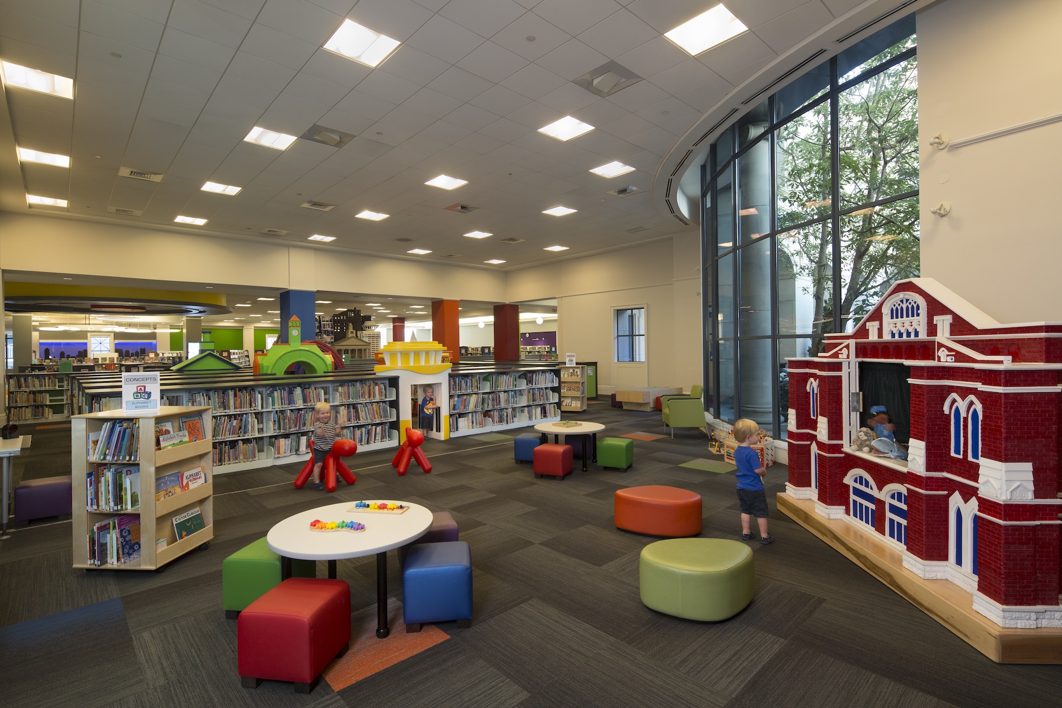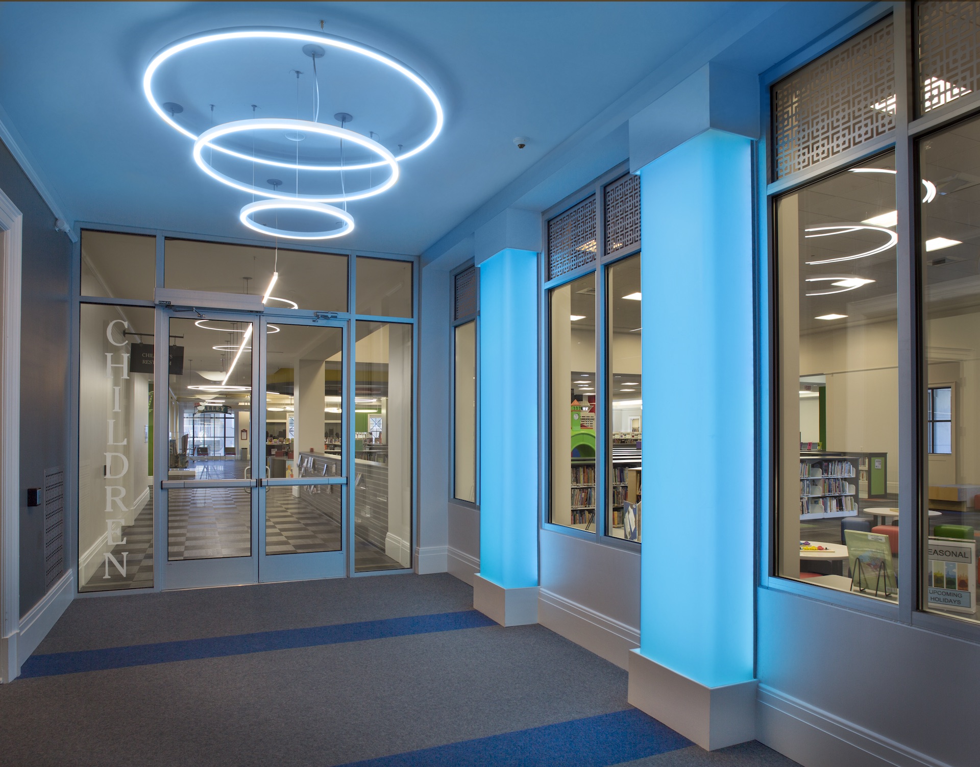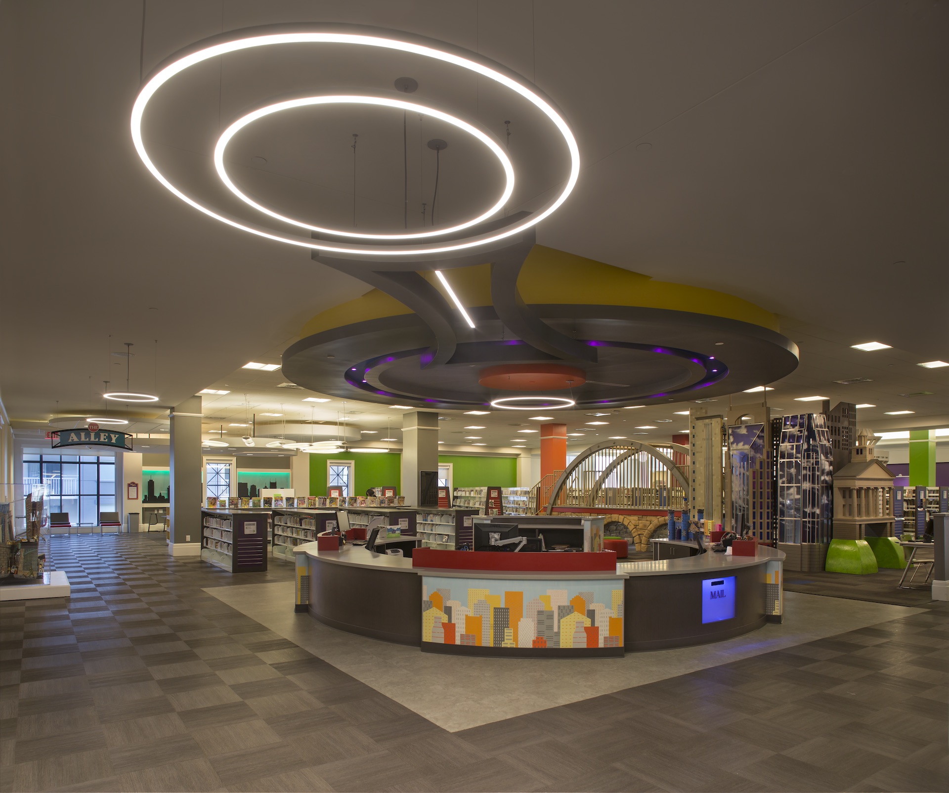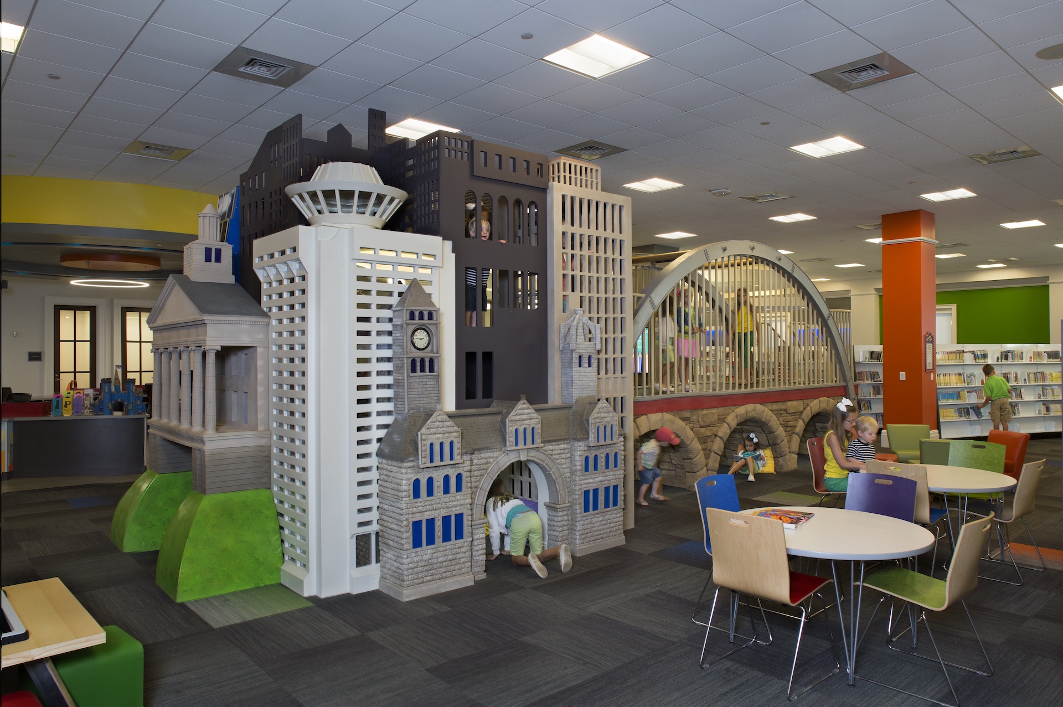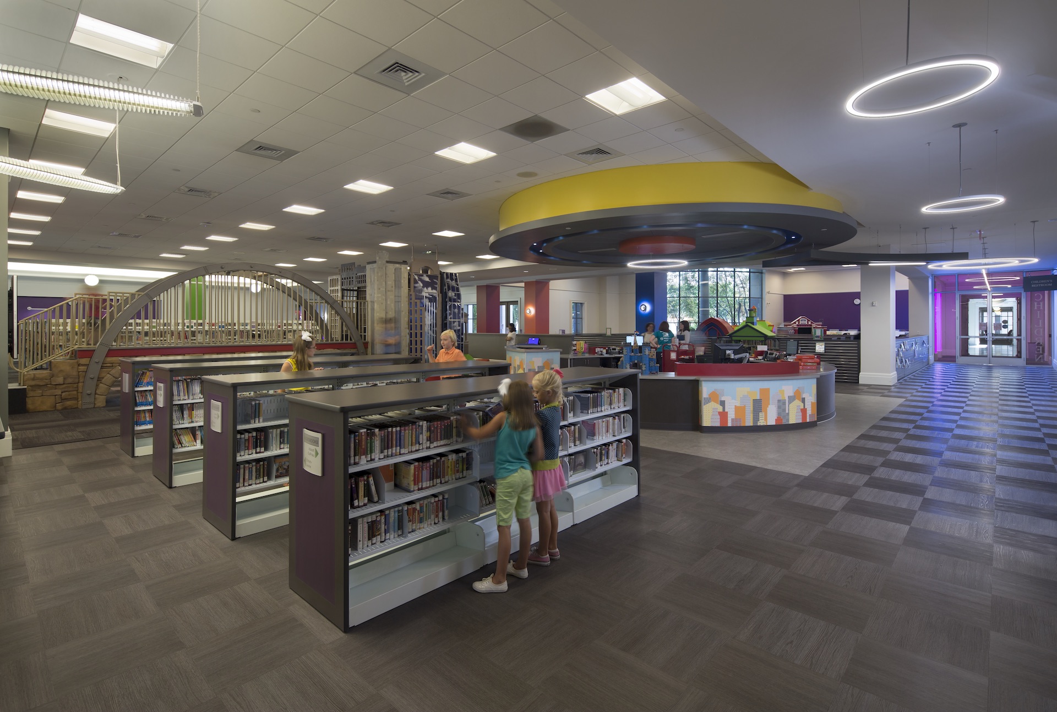Children’s Library Renovations, Downtown Nashville Public Library
The key goals of the Children’s Area within the Nashville Public Library were to clearly define spaces, create new mini- maker spaces, integrate technology without distraction, incorporate hands-on activities, provide physical & tactile play, create intimate space for caregivers and children, increased visibility, and to separate the elevator lobby from the children’s area as well as create a new entry way with an “Urban Ambiance.” Color changing LED lighting at the entry lobby, and reference desk draw attention progressively into the space. The reference desk is an interpretation of a magnifying glass saying, “look closer here for information.” The design team worked with a local artisan to create unique urban elements inspired by Nashville architecture; Architectural Toddler Tunnels (Greek, Gothic Revival, Romanesque, Egyptian Revival, Contemporary); a Ryman inspired puppet theater; The Reading Fort with a gateway leading into the Nashville skyline and the book drop that mimics the facade of the downtown library itself. The Children’s Area renovation was a Design-Build project with the General Contractor as the prime.
Client
Dowdle Construction
Place
Nashville, Tennessee
Scale
18,962 SF
Recognition
Photography
Tom Gatlin

