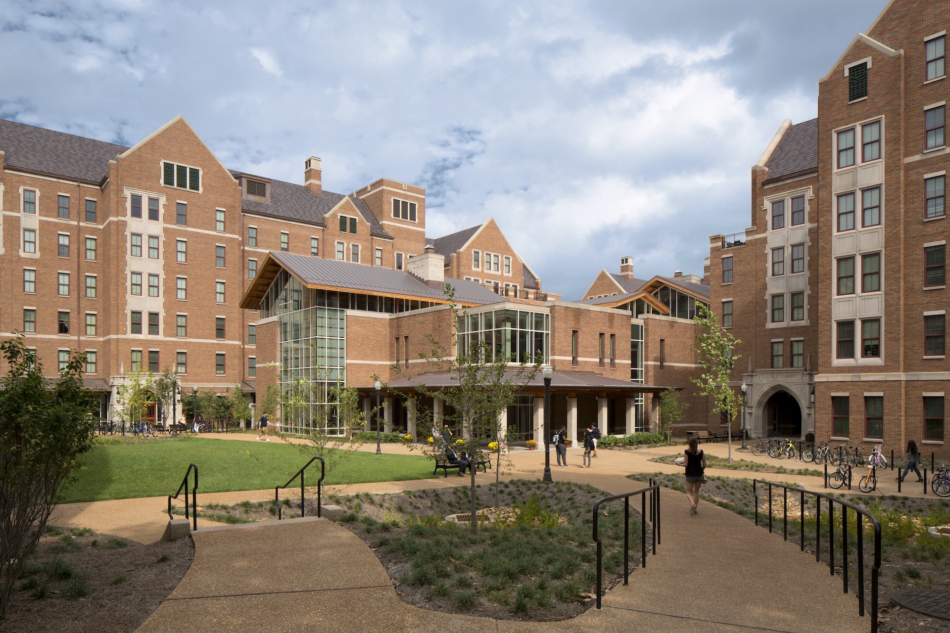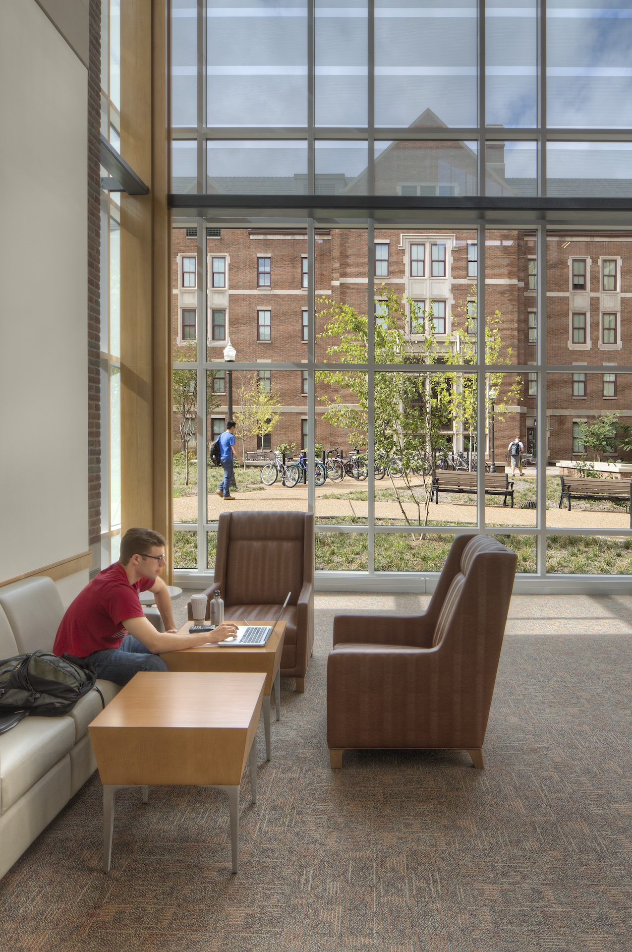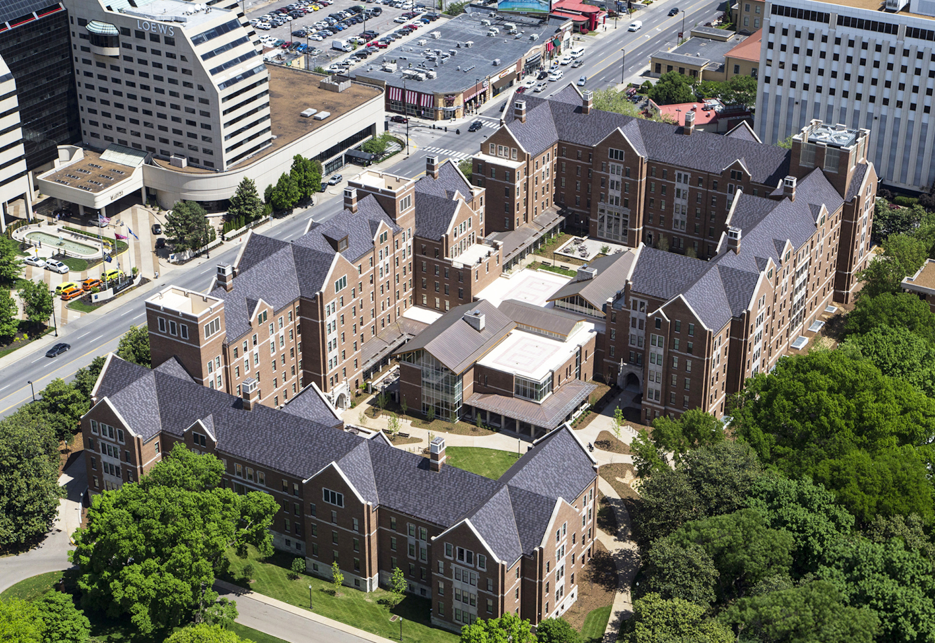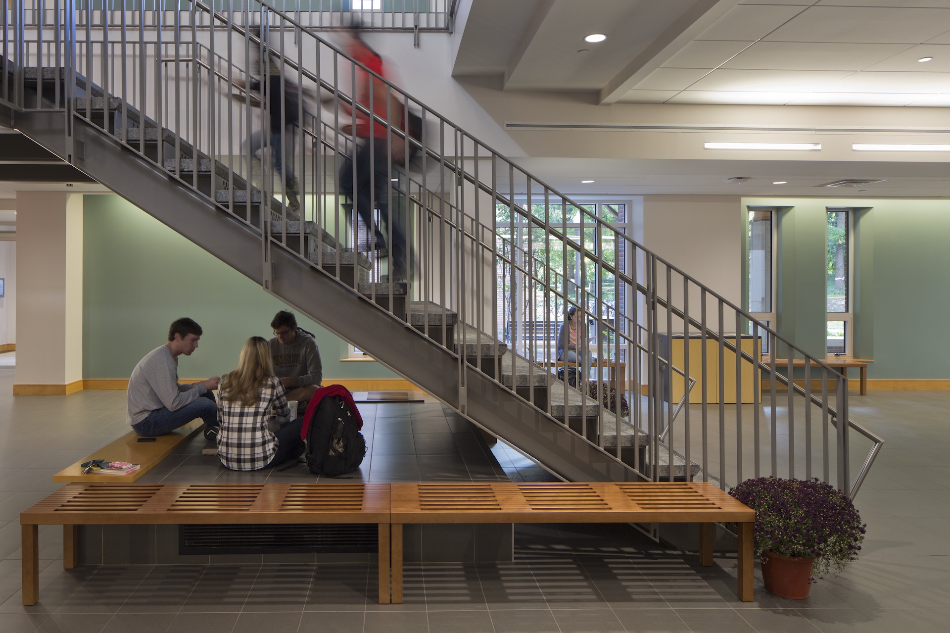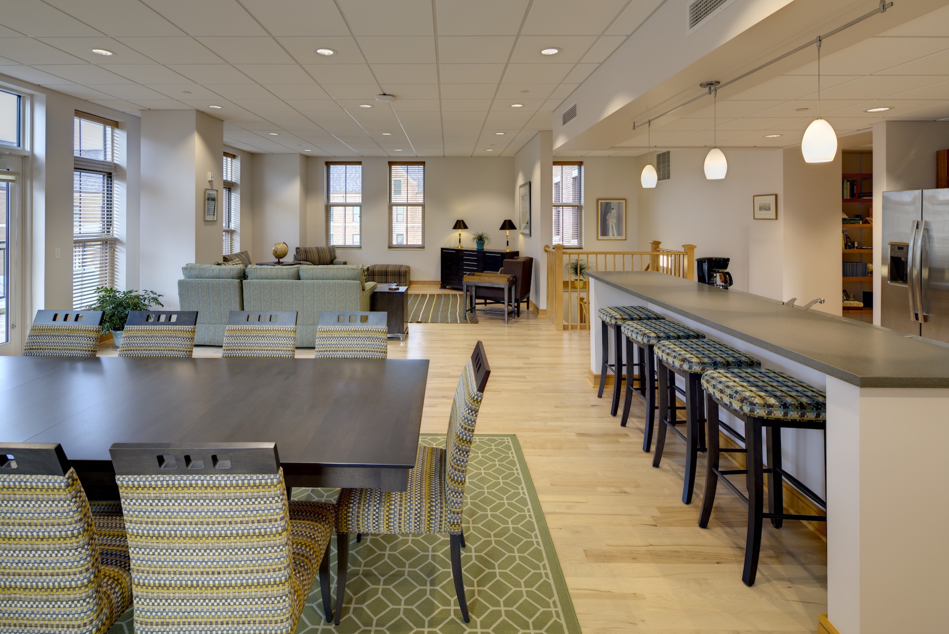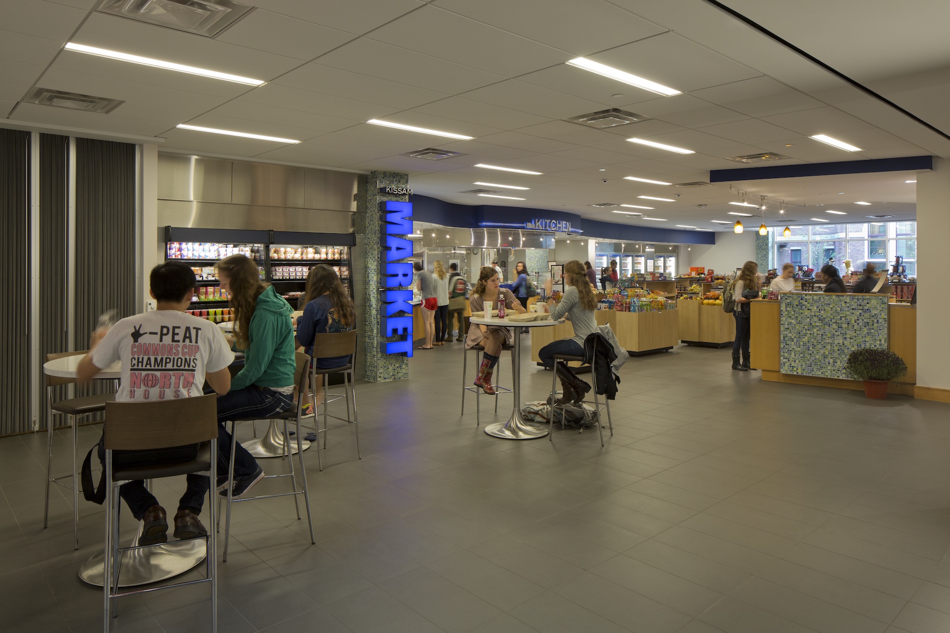Warren & Moore Colleges and the Kissam Center, Vanderbilt University
EOA Architects completed the programming and conceptual design phase for the 335,000 square foot college hall complex with an additional 69,000 square feet of underground parking in late 2008. The design work to date confirmed the space and function needs, explored site placement and massing, reached a consensus on building layout and volume, and provided initial design and budgeting for fund raising.
EOA served as Associate Architect with Goody Clancy on the continuation of the project which opened in August of 2014. The complex brings sophomores, juniors, and seniors together in a shared living experience that has a sense of home, where they are encouraged to exchange ideas and continue to discover who they are. Each College Hall has become a microcosm; a smaller neighborhood setting within the larger university. A large dining facility was integrated into the complex as a stand-alone structure to support the new student body; services include grab-and-go items to cafeteria-style dining.
Client
Vanderbilt University
Place
Nashville, Tennessee
Scale
660 Beds and 362,725 SF
Recognition
LEED-NC Gold Certification
2015 Excellence in Masonry
Photography
Brad Feinknopf

